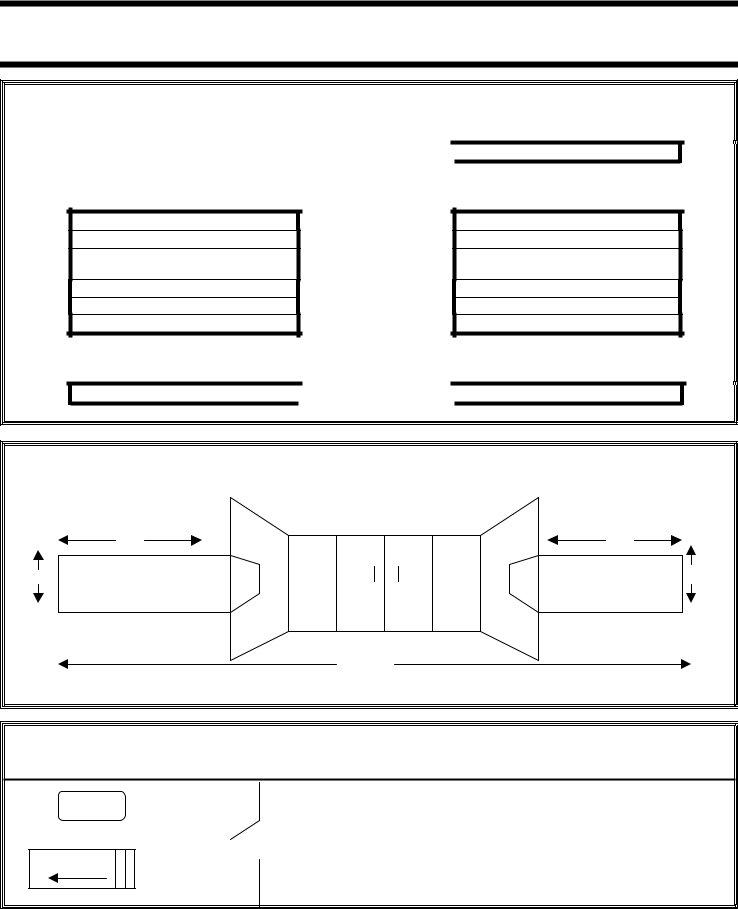Embarking on the journey of understanding a Block Plot Diagram can be an insightful experience for anyone involved in the planning, development, or review of commercial or residential spaces. At the heart of this form, one finds a structured visual representation that aims to lay out the physical arrangement of various premises along a block, effectively showcasing the proximity and relationship between different establishments such as the Main Street Tavern, Laundromat, Barber Shop, and many others outlined in the example. It goes beyond mere identification, offering a glimpse into the proposed changes or existing setups, like the transformation of a now vacant lot into a bustling new premise. Additionally, the inclusion of a Front Elevation Diagram and a Basement Diagram adds layers of depth, indicating heights and other vertical aspects of the frontage, along with below-ground elements such as boiler locations and storage areas. These components work together to provide a comprehensive overview, assisting in visualizing potential developments and their impact on a neighborhood's layout. Beyond its utility in planning and zoning meetings, this form serves as a crucial tool in discussions around urban development, helping to bring visions of community spaces to life.
| Question | Answer |
|---|---|
| Form Name | Block Plot Diagram Form |
| Form Length | 1 pages |
| Fillable? | No |
| Fillable fields | 0 |
| Avg. time to fill out | 15 sec |
| Other names | block plot diagram, diagram, EXAMPLES, ELEVATION |

EXAMPLES OF DIAGRAMS
BLOCK PLOT DIAGRAM
Main Street Tavern |
First Avenue |
|
|
Laundromat |
|
Barber Shop |
|
Proposed Premises |
◄▬▬▬ X |
NOW VACANT |
|
Delicatessen |
|
Fruit Store |
|
Beauty Parlor |
|
Second Street
Adult Bookstore & Videos
Cigar Store
Main Street
Lunch Room |
Vacant |
Furniture |
Store |
Hardware Store |
Men’s Clothing |
Shoe Store |
Office
|
FRONT ELEVATION DIAGRAM |
8’ |
6’ |
3’ |
3’ |
|
28’ |
|
Front Elevation |
BASEMENT DIAGRAM
Boiler
Stairs - Up
STORAGE
Name:
Dba:
Address: