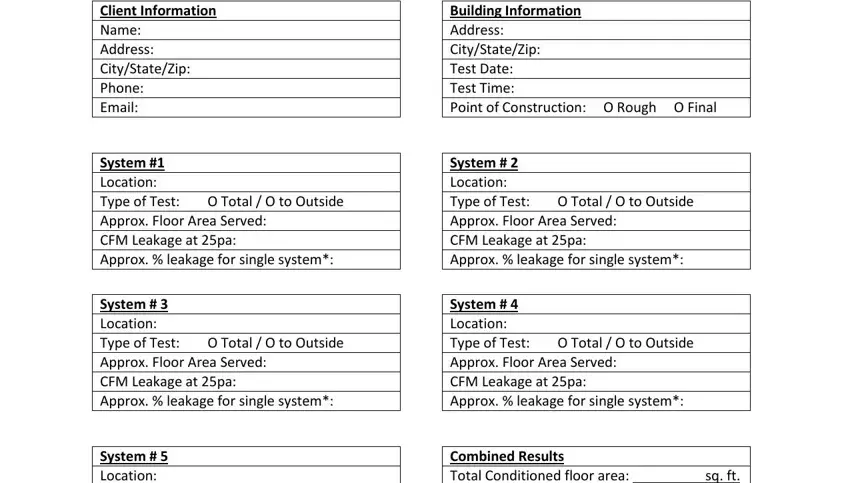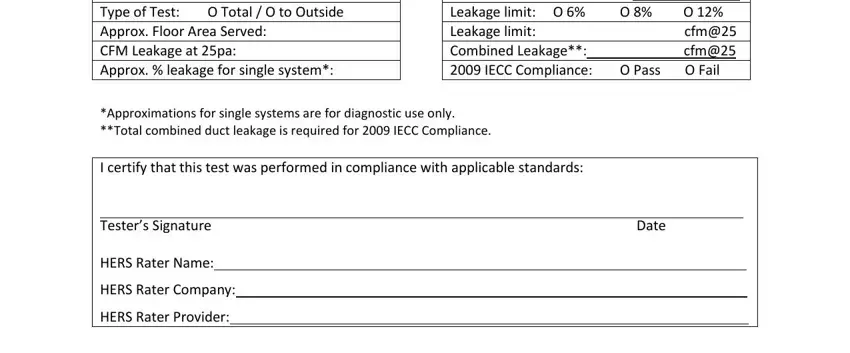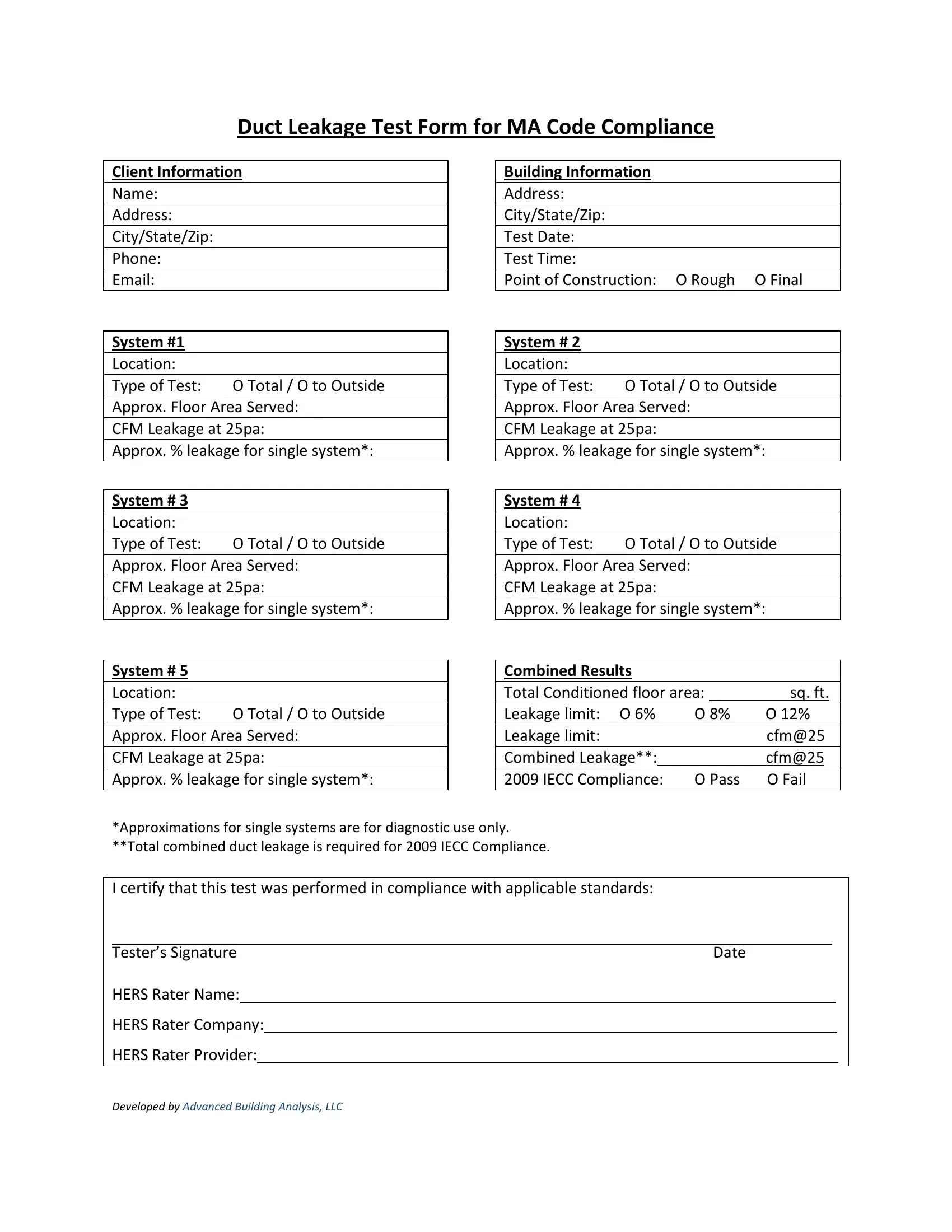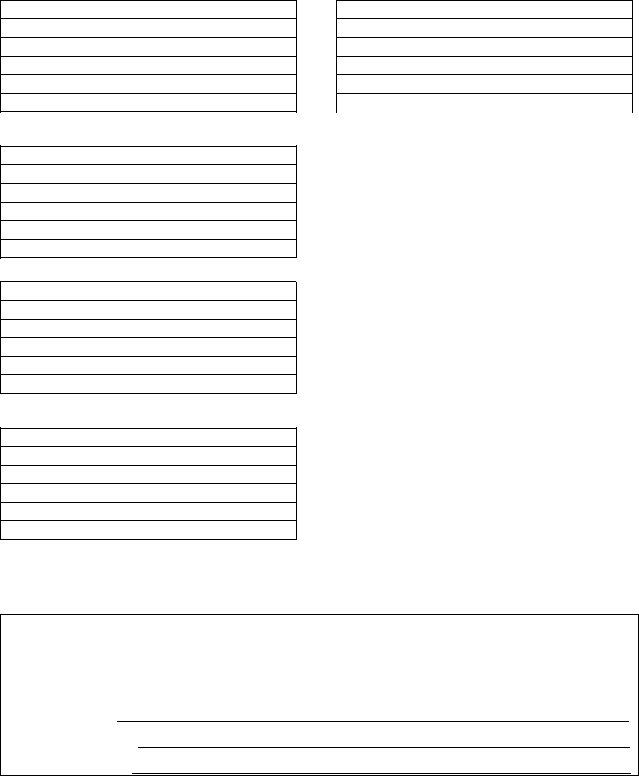You'll be able to fill in duct leakage form without difficulty with our online tool for PDF editing. Our editor is consistently evolving to give the best user experience possible, and that's due to our commitment to continual enhancement and listening closely to customer opinions. To begin your journey, go through these basic steps:
Step 1: Open the PDF form in our tool by clicking the "Get Form Button" at the top of this webpage.
Step 2: As soon as you open the online editor, you will find the form prepared to be completed. Apart from filling out various blanks, you can also perform many other things with the form, specifically adding your own text, changing the initial textual content, inserting graphics, putting your signature on the PDF, and a lot more.
As a way to fill out this PDF form, be sure to type in the required information in every single blank:
1. Begin completing the duct leakage form with a number of essential blank fields. Consider all the information you need and make certain nothing is forgotten!

2. When this part is filled out, go on to enter the suitable information in these - System Location Type of Test O, Combined Results Total Conditioned, Approximations for single systems, HERS Rater Company, and HERS Rater Provider.

Always be extremely careful when filling out HERS Rater Company and Approximations for single systems, since this is where most users make errors.
Step 3: Ensure that the information is accurate and then click on "Done" to finish the process. Right after registering afree trial account here, you'll be able to download duct leakage form or email it without delay. The PDF document will also be readily available via your personal account page with your adjustments. FormsPal is dedicated to the privacy of our users; we make certain that all personal information handled by our tool is secure.


