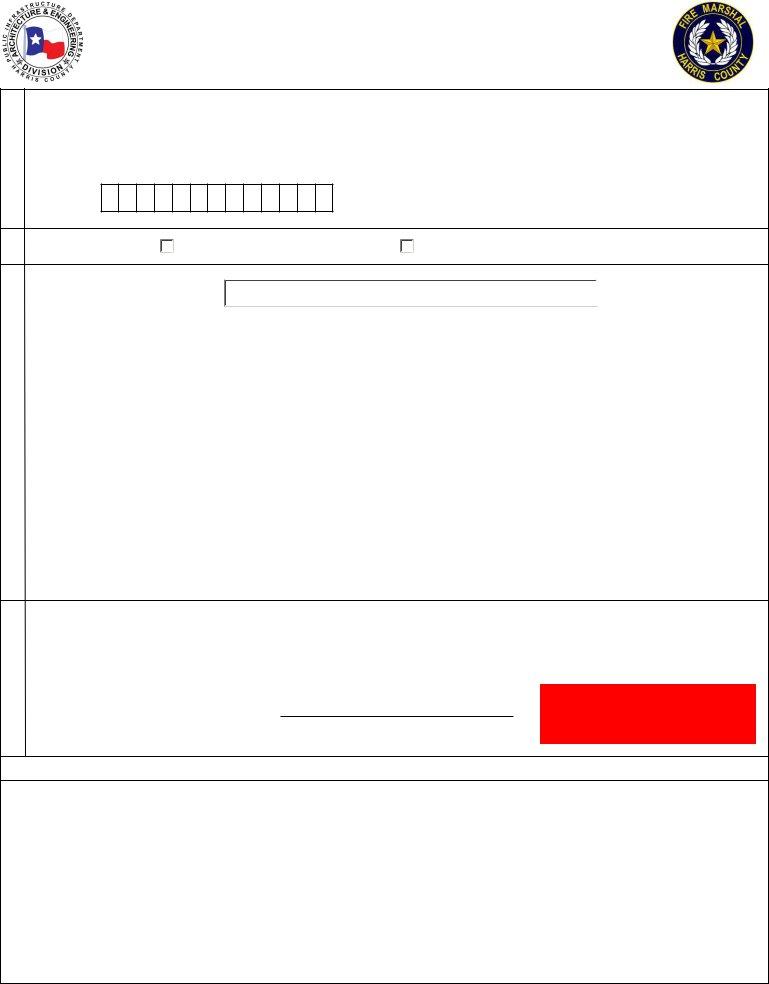In the realm of ensuring buildings are adequately equipped to handle fire emergencies, the Harris County Fire Flow Calculator emerges as a crucial tool, enshrined in the meticulously designed Fire Flow Test Calculator Xlsx MTas form. This document, intended for electronic use, requests comprehensive details including the building's address, project number, and specifics about its construction, such as average height and total square footage, directly influencing fire safety measures. It further delves into classifications as per the International Building Code 2006, differentiating buildings by construction materials and design, from Type I and II’s noncombustible materials to Type V's open material choices. A key feature of this form is its ability to assess whether the water supply from the fire department is sufficient for a building, indicated by a simple yet effective green or red box, symbolizing adequacy or deficiency, respectively. Such assessment considers not just the building’s physical attributes but also ancillary safety measures like dry hydrants or above-ground fire water storage tanks, ensuring a holistic approach to evaluating fire preparedness. This form, hence, stands as a pivotal instrument for architects, builders, and fire departments aiming to ensure new constructions meet the rigor of safety standards while aligning with legal frameworks governing fire safety.
| Question | Answer |
|---|---|
| Form Name | Fire Flow Test Calculator Xlsx Mtas Form |
| Form Length | 1 pages |
| Fillable? | No |
| Fillable fields | 0 |
| Avg. time to fill out | 15 sec |
| Other names | harris county fire flow calculator, flow calculator form create, county fire flow calculator get, county fire flow calculator online |

HARRIS COUNTY FIRE FLOW CALCULATOR
P R O J E C T
*This is a electronic form please fill out all required fields before printing.*
Name: |
|
|
|
BLDG PROJECT #: |
|
|
|
|
|
||||
|
|
|
|
|
|
|
|
|
|
|
|
|
|
Address: |
|
|
|
Building: |
|
Suite: |
|||||||
|
|
|
|
|
|
|
|
|
|
|
|
|
|
City: |
|
State: |
|
Zip code |
|
|
Key Map: |
||||||
|
|
|
|
|
|
|
|
|
|
|
|
|
|
HCAD #:
Dry hydrant with fire pond
Fire water stored in above ground tank
F
IResponding Fire Department:
R
E |
Address: |
|
|
|
|
Station # |
|
|
|
|
|
||||||
D |
|
|
|
|
|
|
|
|
|
|
|
|
|
|
|
|
|
City: |
|
|
State: |
|
|
Zip: |
|
|
|
|
|
||||||
E |
|
|
|
|
|
|
|
|
|
||||||||
|
|
|
|
|
|
|
|
|
|
|
|
|
|
|
|
|
|
|
|
|
|
|
|
|
|
|
|
|
|
|
|
|
|
|
|
P |
|
|
|
|
|
|
|
|
|
|
|
|
|
|
|
|
|
T |
|
|
|
|
|
|
|
|
|
|
|
|
|
|
|
|
|
|
|
|
|
|
|
|
|
|
|
|
|
|
|
|
|
|
|
B |
|
|
|
|
|
|
|
|
|
|
|
|
|
|
|
|
|
L |
Building's total square footage |
|
Average height of the building in feet. |
|
Total cubic feet of the building |
|
|||||||||||
|
|
|
|
|
|
|
|
|
|
|
|
|
|
|
|
|
|
D |
|
|
|
|
|
|
|
|
|
|
|
|
|
|
|
|
|
G |
|
|
|
|
|
|
|
|
|
|
|
|
|
|
|
|
|
|
|
|
|
|
|
|
|
|
|
|
|
|
|
|
|
|
|
|
|
|
|
|
|
|
|
|
|
|
|
|
|||||
C |
|
|
Exposed hazard |
|
Occupancy classification per IBC 2006 |
|
Construction classification per IBC 2006 |
|
|||||||||
A |
|
|
|
|
|
|
|
|
|
|
|
|
|
|
|
|
|
L |
|
|
|
|
|
|
|
|
|
|
|
|
|
|
|
|
|
|
|
|
|
|
|
|
|
|
|
|
|
|
|
|
|
|
|
S |
|
|
|
|
|
|
|
|
|
|
|
|
|
|
|
|
|
F |
|
|
I |
|
|
N |
|
|
A GREEN BOX |
||
A |
||
indicates Fire department |
||
L |
||
water is sufficient. |
||
|
||
|
|
GALLONS
A RED BOX
indicates Fire department
water is NOT sufficient.
Construction Classification per the International Building Code 2006
Type I and II construction are those types of construction in which the building elements listed in Table 601 are of noncombustible materials, except as permitted in Section 603 and elsewhere in this code.
Type III construction is that type of construction in which the exterior walls are of noncombustible materials and the interior building elements are of any material permitted by this code.
Type IV construction (Heavy Timber, HT) is that type of construction in which the exterior walls are of noncombustible materials and the interior building elements are of solid or laminated wood without concealed spaces. The details of Type IV construction shall comply with the provisions of this section.
Type V construction is that type of construction in which the structural elements, exterior walls and interior walls are of any materials permitted by this code.