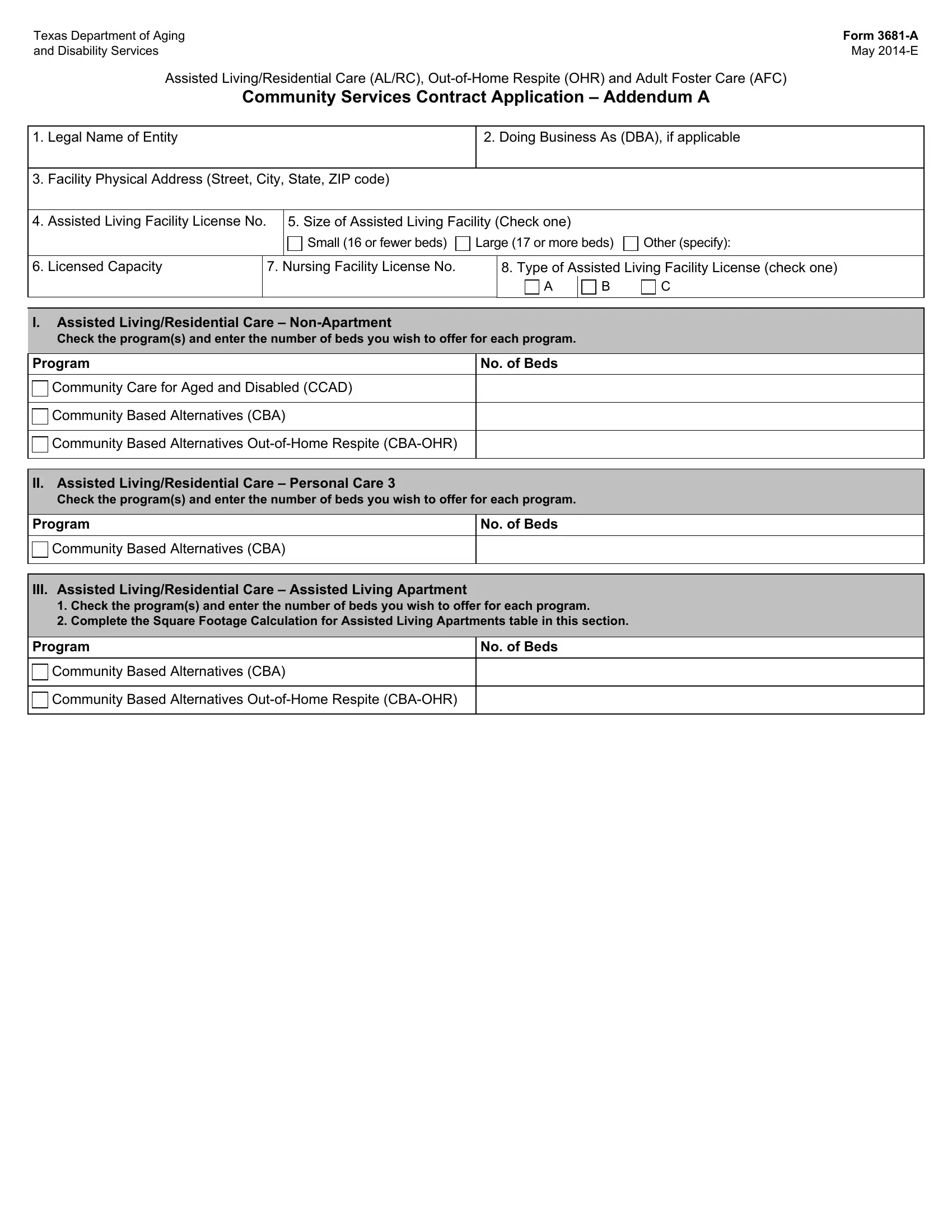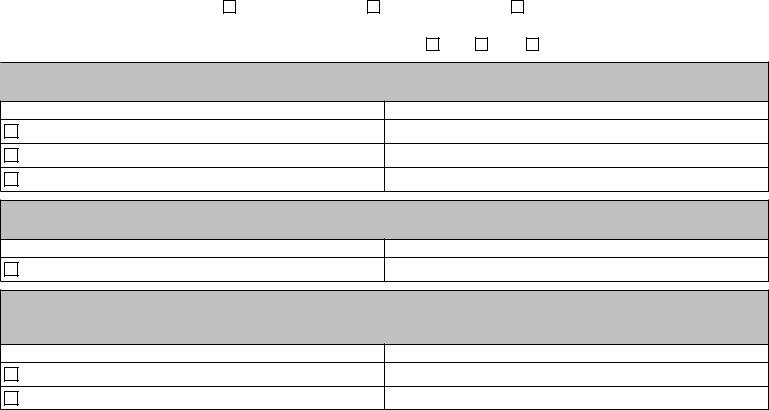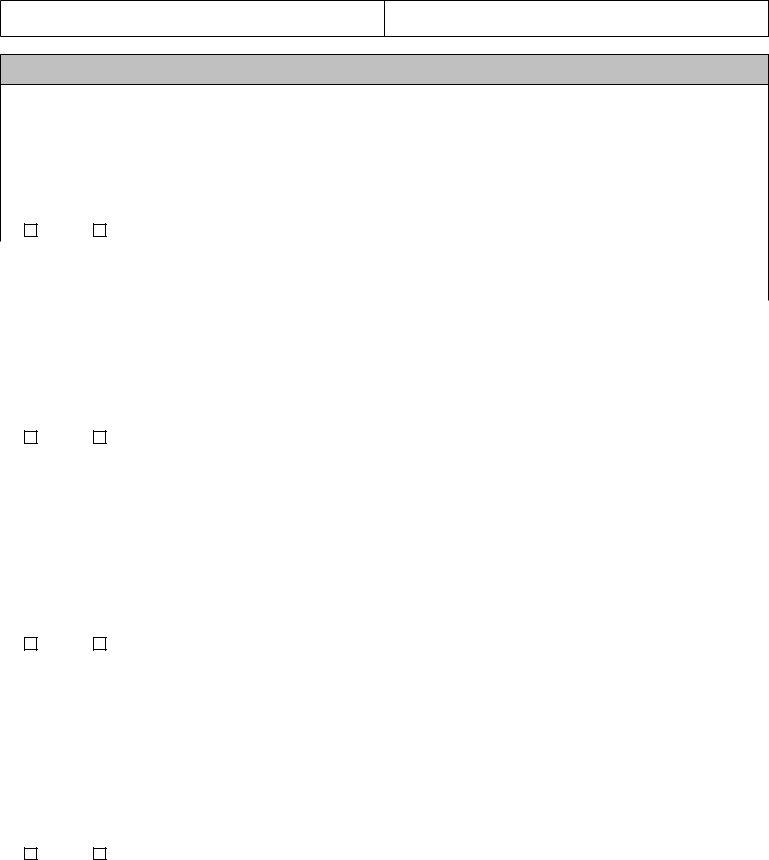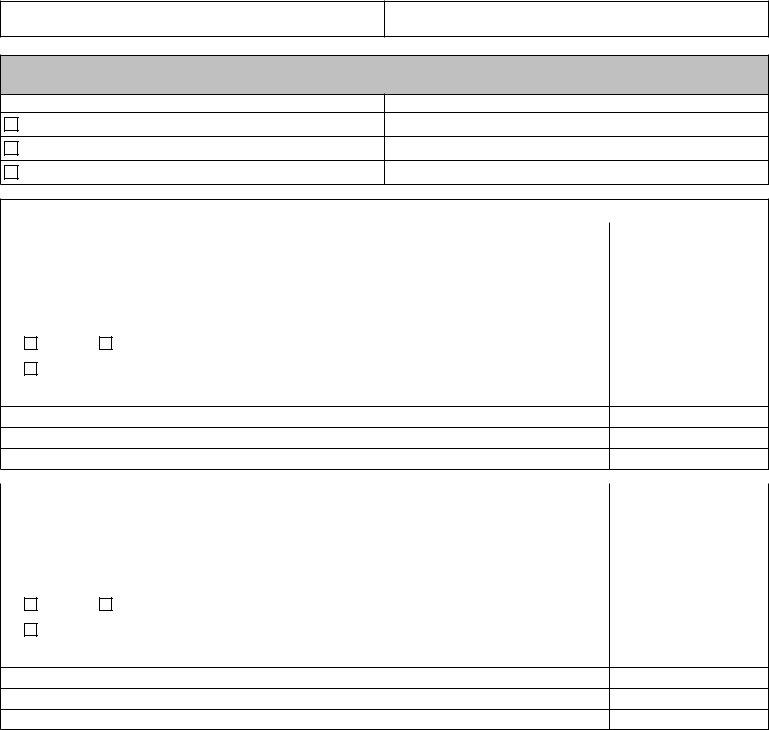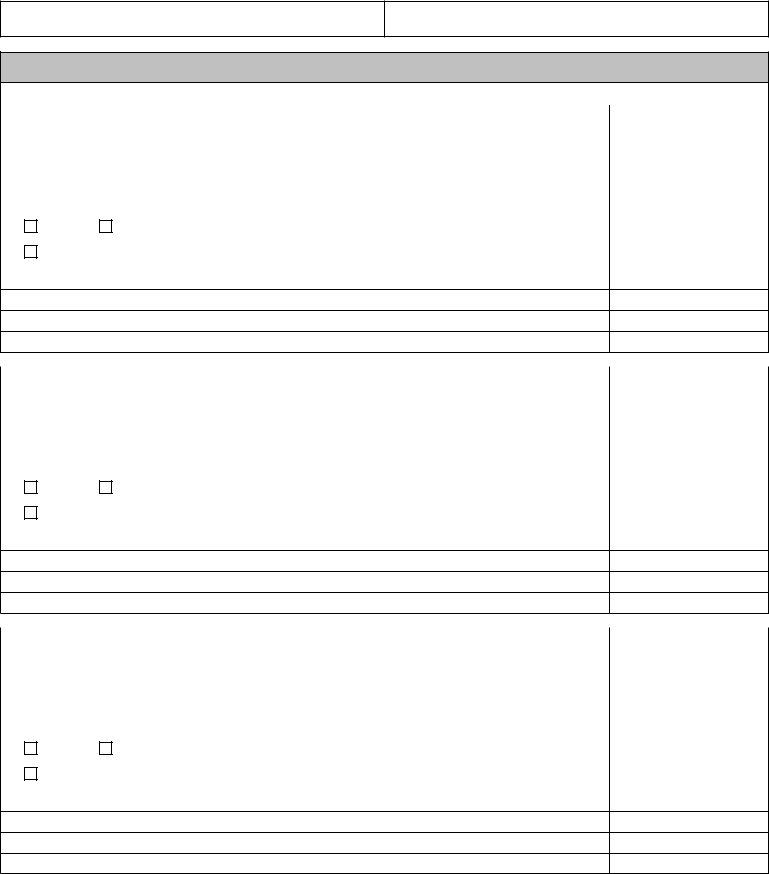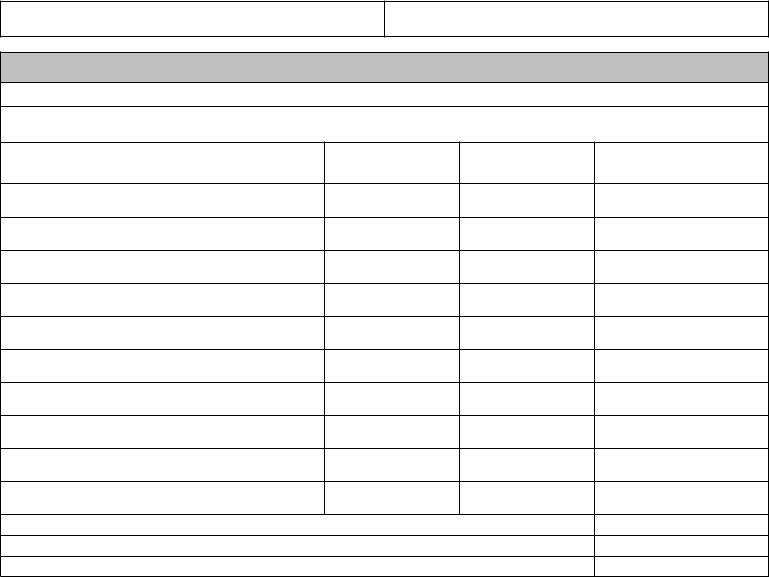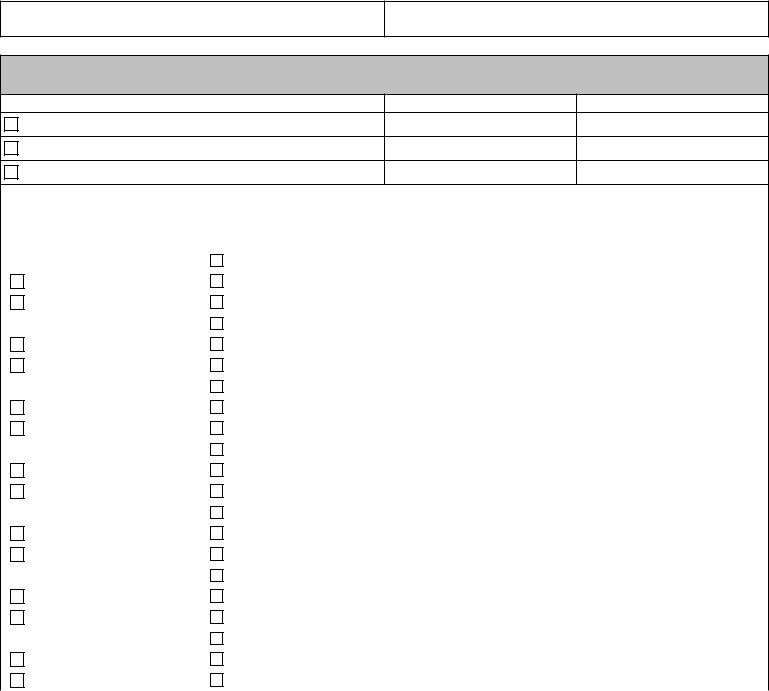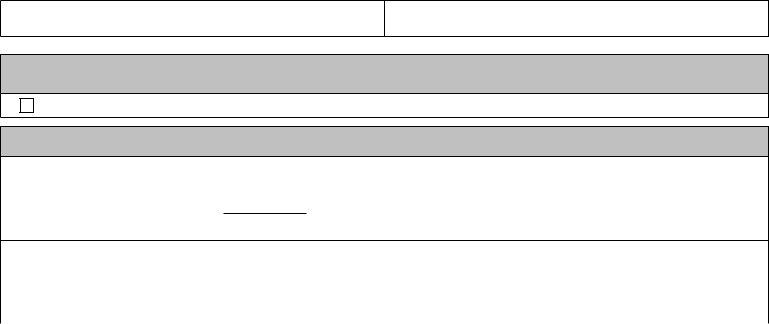hhsc form 3681 can be filled out in no time. Simply use FormsPal PDF editing tool to complete the job quickly. FormsPal team is constantly working to enhance the tool and help it become even easier for people with its handy functions. Make use of present-day modern possibilities, and discover a heap of unique experiences! Here's what you'll need to do to begin:
Step 1: Hit the "Get Form" button above on this page to access our PDF tool.
Step 2: The tool provides the ability to change your PDF file in a variety of ways. Transform it with any text, adjust what's originally in the file, and add a signature - all at your convenience!
Completing this form requires care for details. Ensure each field is completed correctly.
1. While submitting the hhsc form 3681, be certain to complete all necessary blanks within its corresponding form section. It will help facilitate the work, which allows your details to be processed quickly and properly.
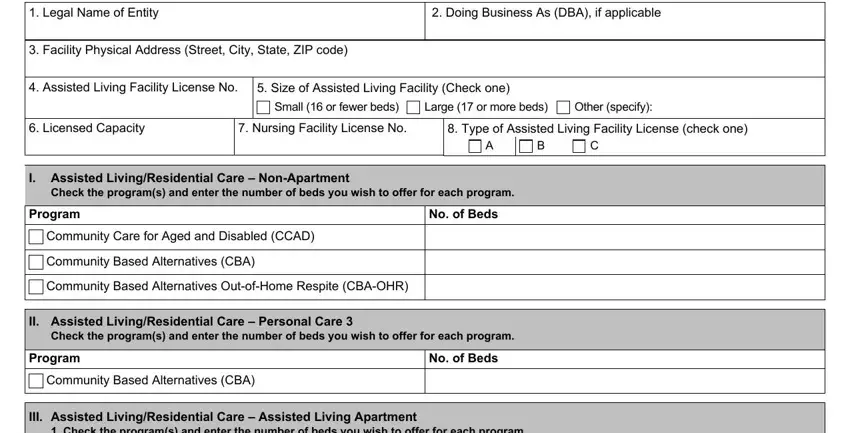
2. Once your current task is complete, take the next step – fill out all of these fields - Program, No of Beds, Community Based Alternatives CBA, and Community Based Alternatives with their corresponding information. Make sure to double check that everything has been entered correctly before continuing!
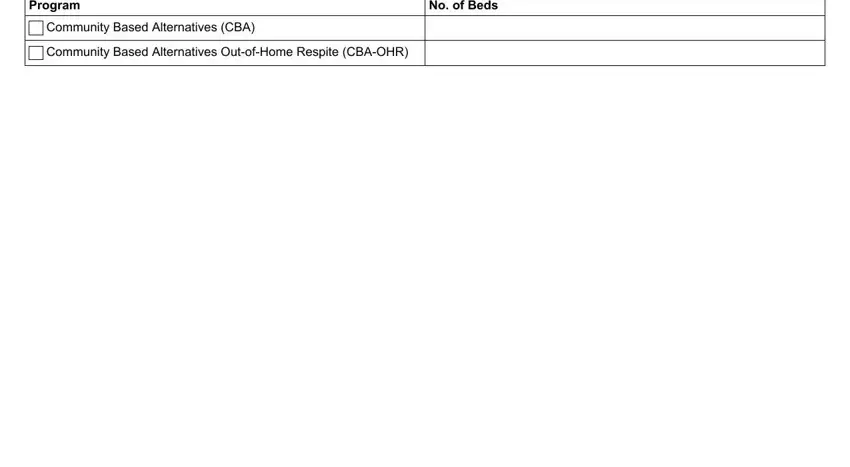
Lots of people generally get some things wrong when completing Community Based Alternatives CBA in this part. Ensure that you reread whatever you enter right here.
3. This next portion will be focused on Identifying Information, Private Space Area, Area Width, Area Length, CxD, Apt No, Address, Program, CBA, CBAOHR, Living, Bedroom, Kitchen, Storage, and within private Space Area - complete each one of these empty form fields.
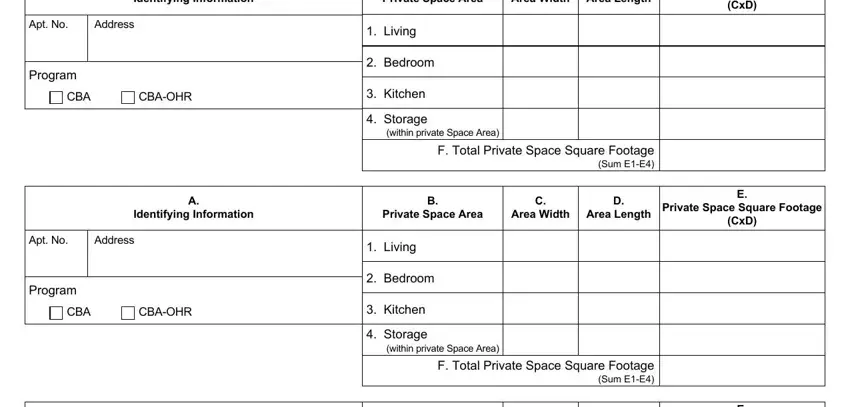
4. Filling out Identifying Information, Private Space Area, Area Width, Area Length, CxD, Apt No, Address, Program, CBA, CBAOHR, Living, Bedroom, Kitchen, Storage, and within private Space Area is paramount in this next section - you should definitely don't hurry and take a close look at every empty field!
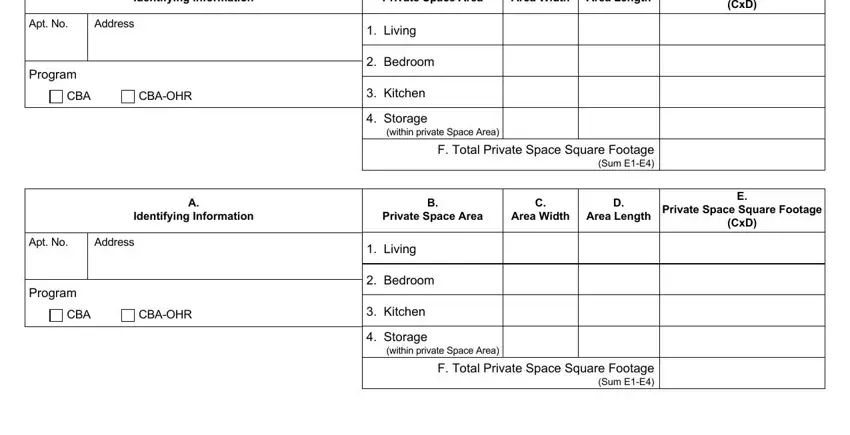
5. The document should be finished by filling in this area. Here you can find a full set of blanks that have to be filled out with correct information for your document submission to be complete: Program, No of Beds, Community Care for Aged and, Community Based Alternatives CBA, Community Based Alternatives, Square Footage Calculation for, Identifying Information, Private Space Area, Area Width, Area Length, Private Space Square Footage, CxD, Apt No, Address, and Program.
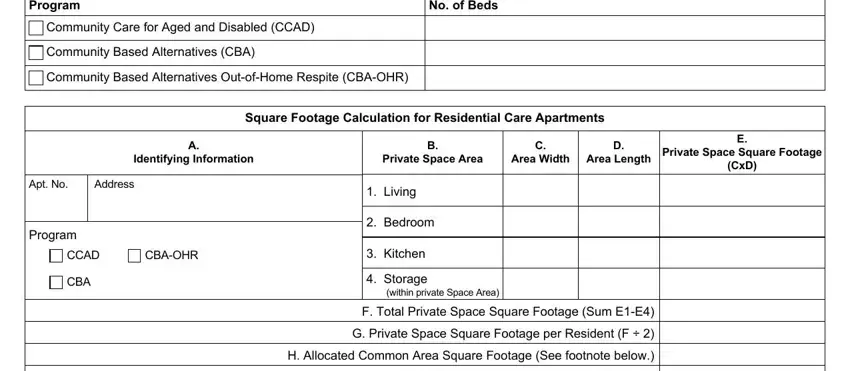
Step 3: Proofread what you've entered into the form fields and click the "Done" button. Try a 7-day free trial option with us and gain immediate access to hhsc form 3681 - which you can then begin to use as you want inside your FormsPal account page. FormsPal guarantees your data privacy with a secure method that never saves or shares any kind of personal data involved in the process. You can relax knowing your docs are kept confidential each time you work with our services!
