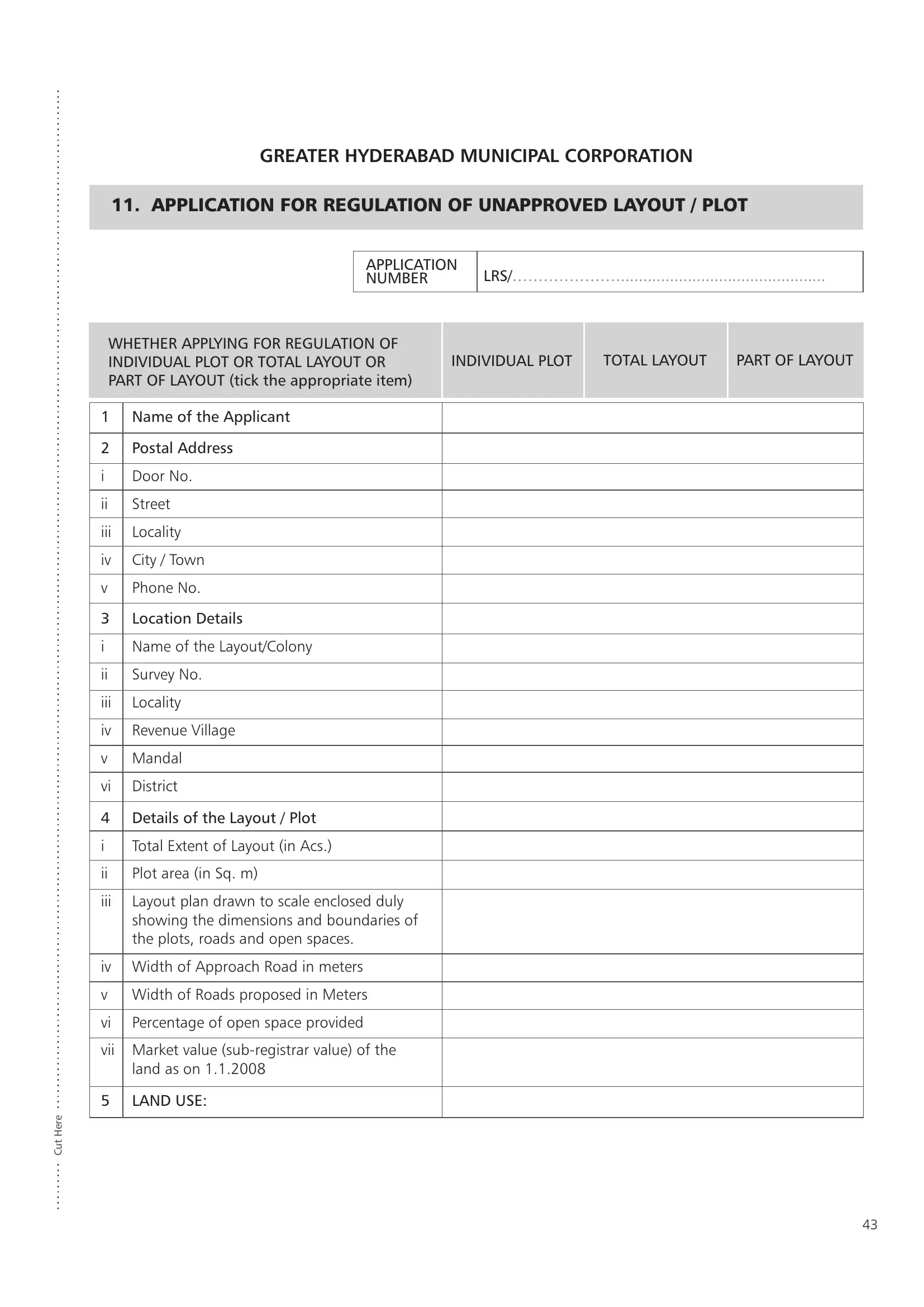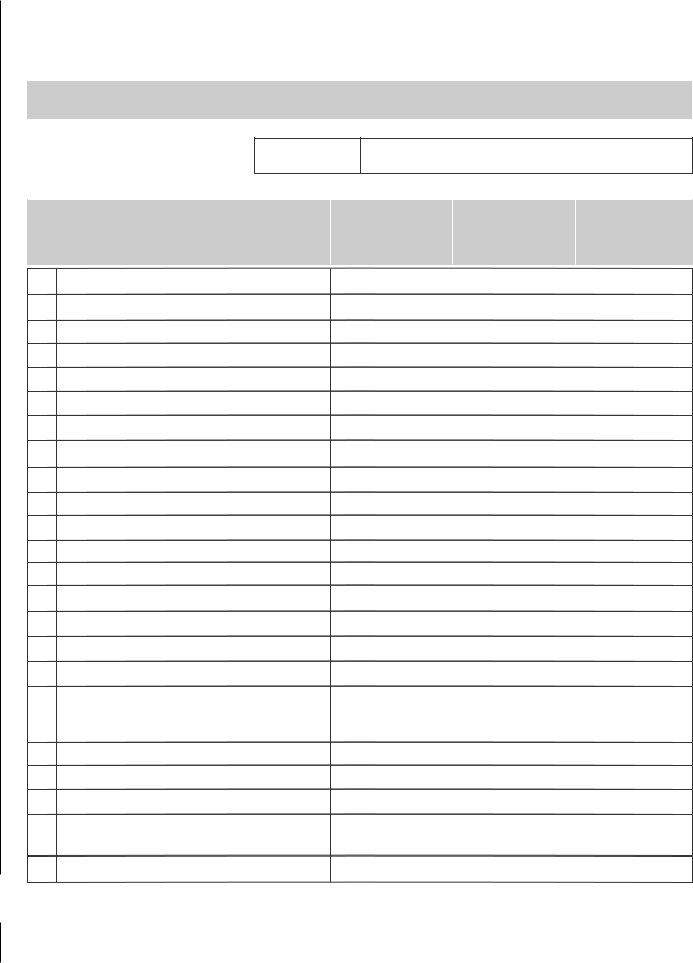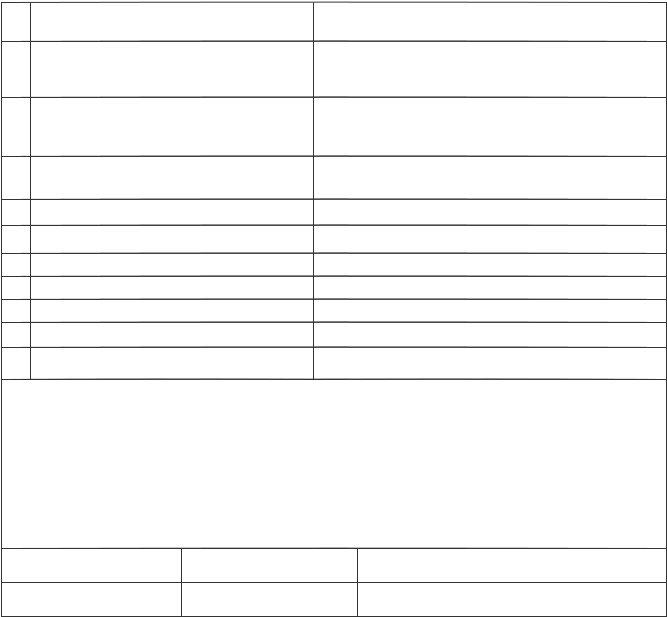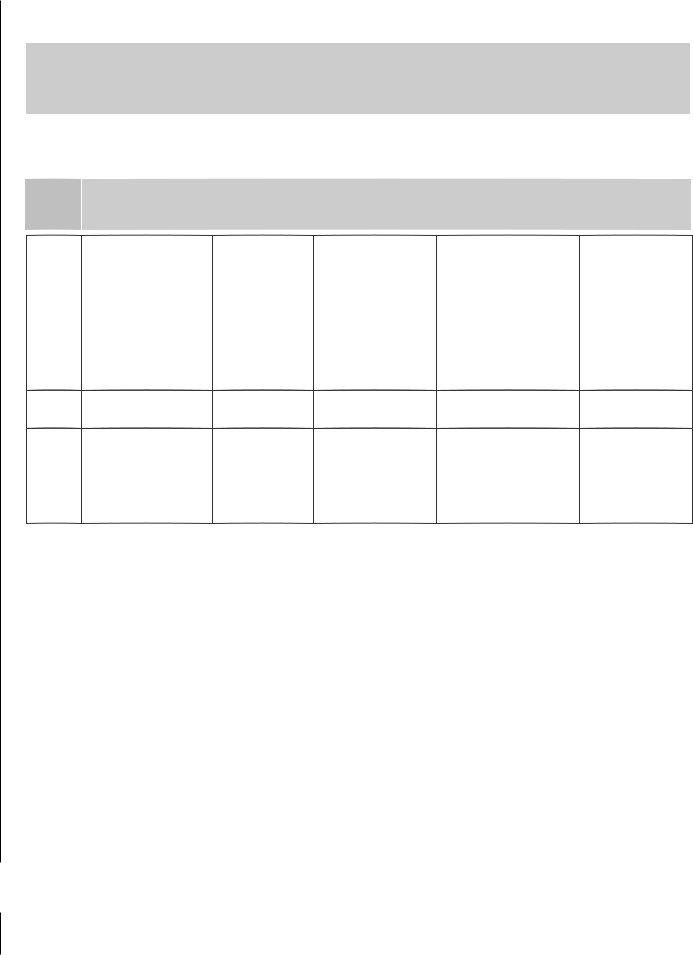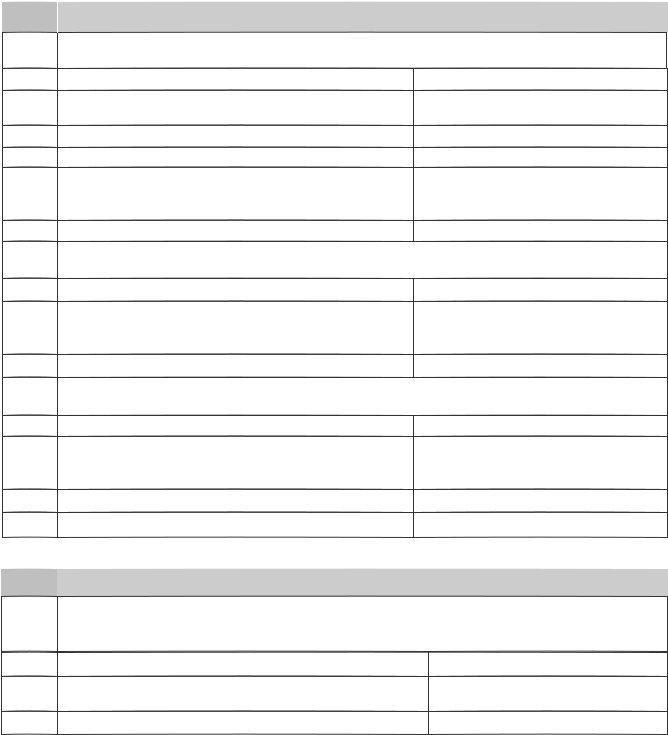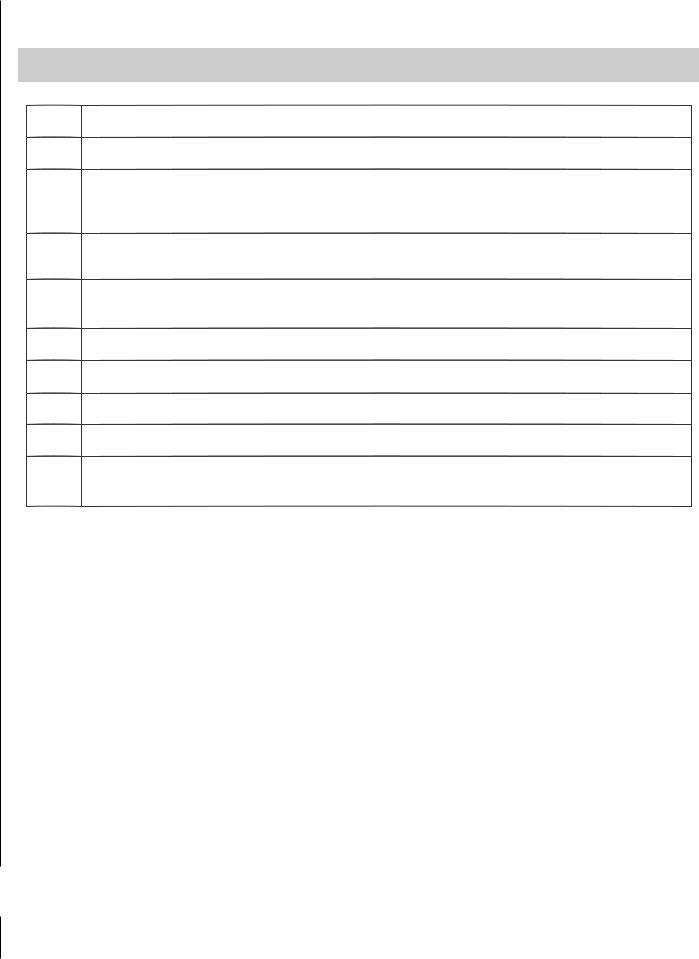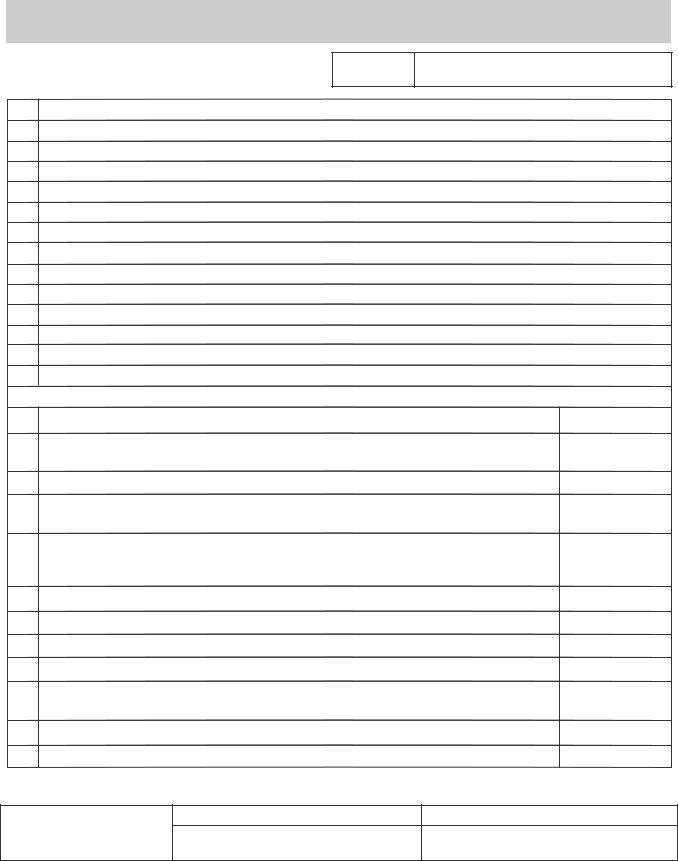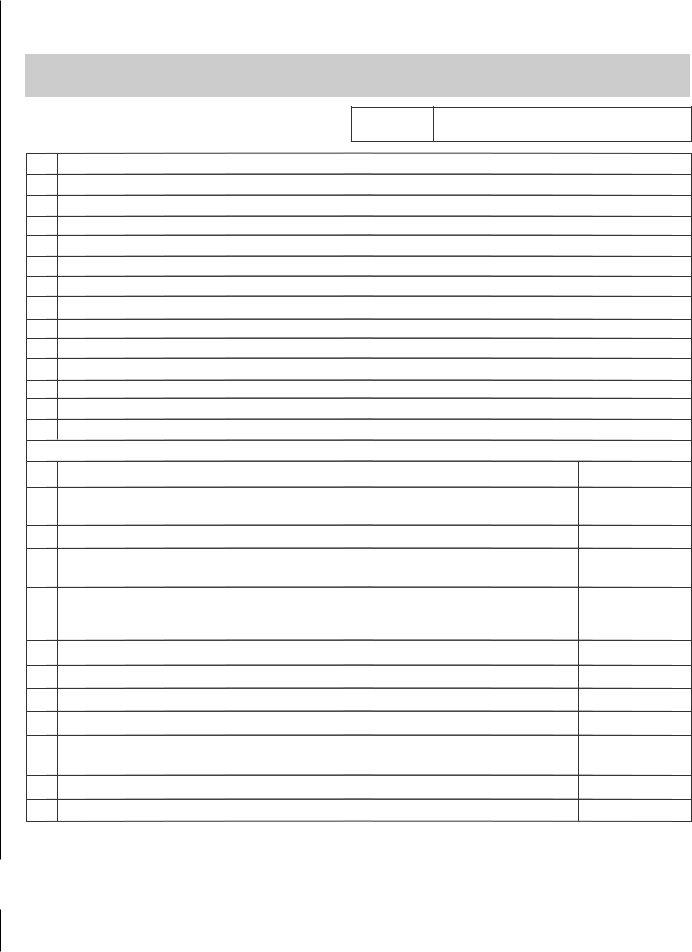You can fill in lrs application form instantly in our PDFinity® online tool. Our team is ceaselessly working to improve the editor and enable it to be much easier for clients with its cutting-edge features. Take your experience to another level with continually developing and fantastic options we offer! All it takes is just a few simple steps:
Step 1: First, open the pdf tool by clicking the "Get Form Button" above on this page.
Step 2: After you open the online editor, you will notice the document all set to be filled out. In addition to filling out various blanks, you may as well do some other things with the file, including writing your own text, changing the original textual content, adding graphics, placing your signature to the form, and more.
This form will require some specific information; to ensure consistency, take the time to pay attention to the recommendations listed below:
1. Begin completing the lrs application form with a group of major blank fields. Consider all of the important information and make sure absolutely nothing is missed!
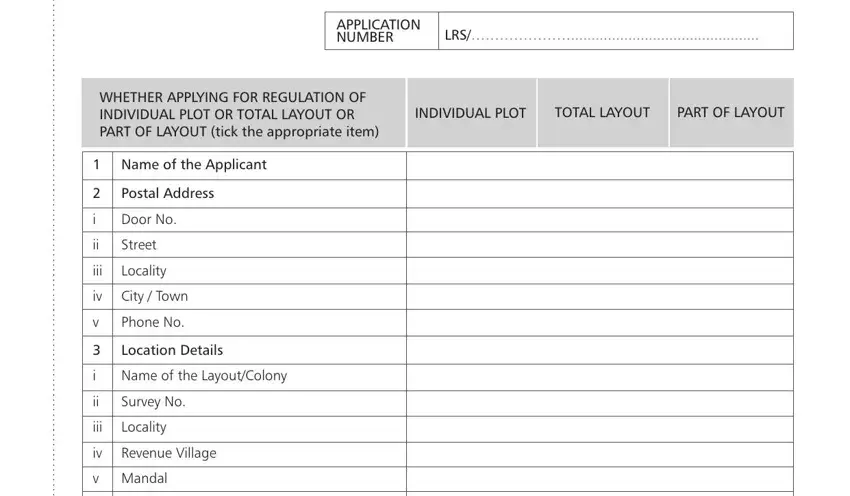
2. After the prior part is completed, go to enter the applicable details in all these - iii, District, Details of the Layout Plot, Total Extent of Layout in Acs, Plot area in Sq m, Layout plan drawn to scale, iv Width of Approach Road in meters, v Width of Roads proposed in Meters, Percentage of open space provided, vii Market value subregistrar, land as on, LAND USE, and e r e H t u C.
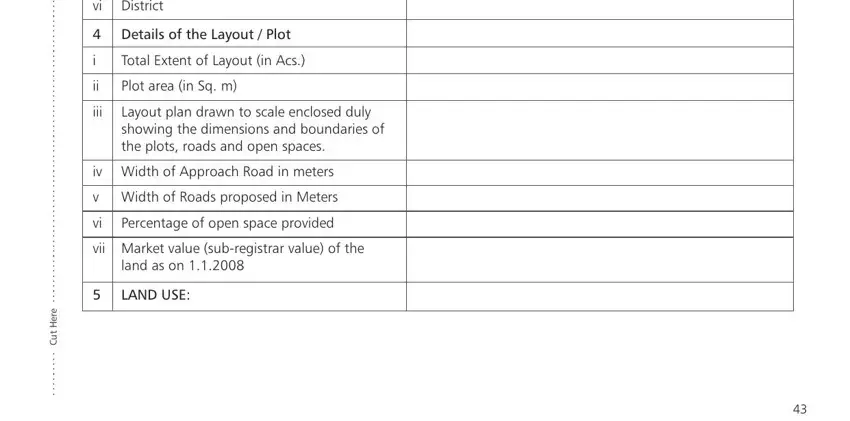
3. This subsequent part is usually pretty easy, Whether the site is falling in, areas namely, iii, GOMsNo MA dt relating Osmansagar, Recreational useIndustrial, Total Penalisation charges to be, Amount now being paid, Demand Draft Pay Order, Amount, DDNo, Date, iv Name of the Bank Branch, and Certificate to be submitted by - all of these blanks will have to be filled in here.
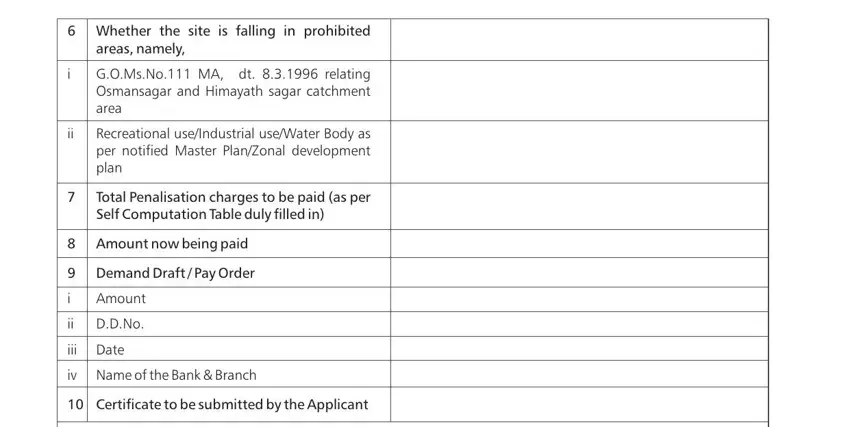
4. This next section requires some additional information. Ensure you complete all the necessary fields - In the event of the particulars, Place, Date, Signature, and Name - to proceed further in your process!
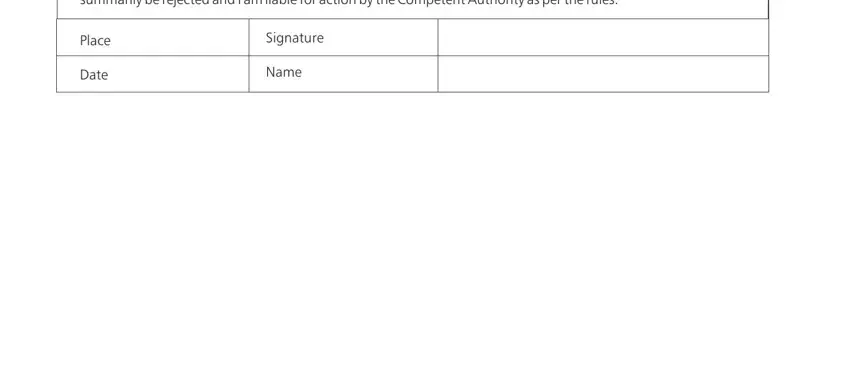
People generally make mistakes when filling out Signature in this part. Ensure you revise whatever you enter here.
5. Since you get close to the conclusion of the document, you'll find a couple extra points to undertake. Notably, must all be filled out.
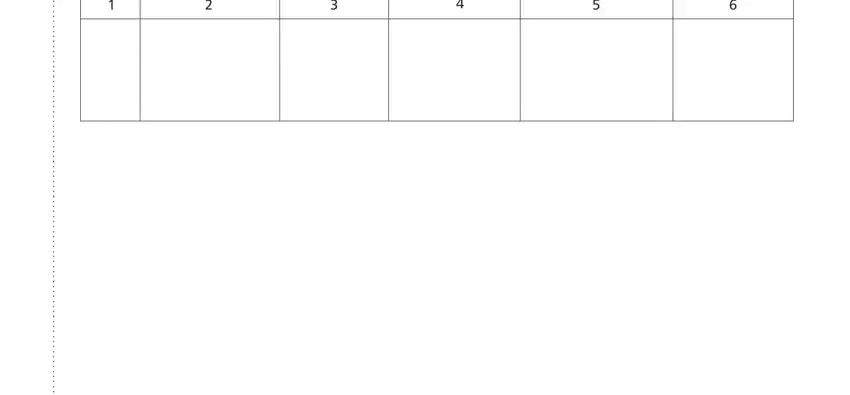
Step 3: Always make sure that the details are correct and then simply click "Done" to progress further. Make a free trial account at FormsPal and acquire instant access to lrs application form - with all transformations saved and accessible in your FormsPal account. We do not sell or share any details that you provide whenever filling out documents at our site.
