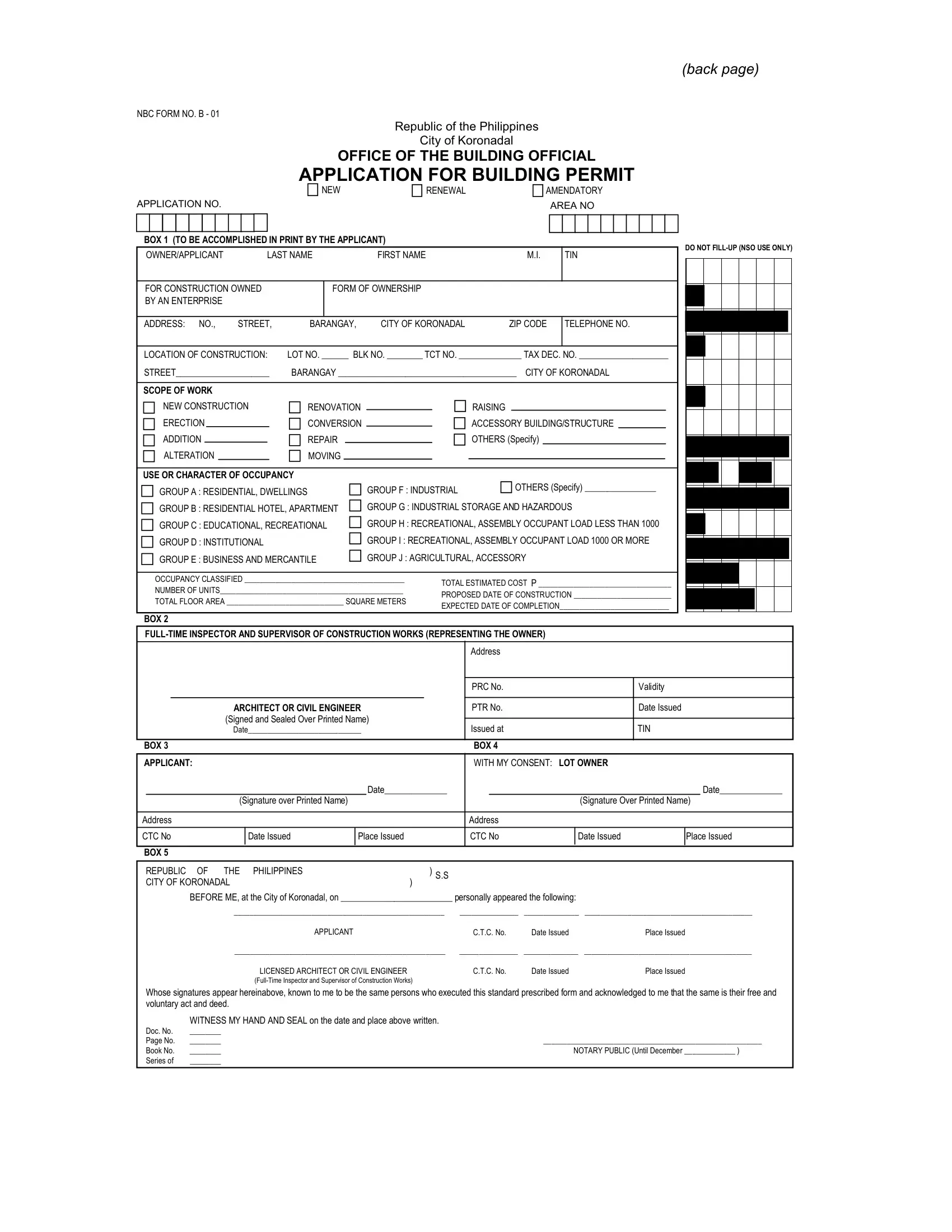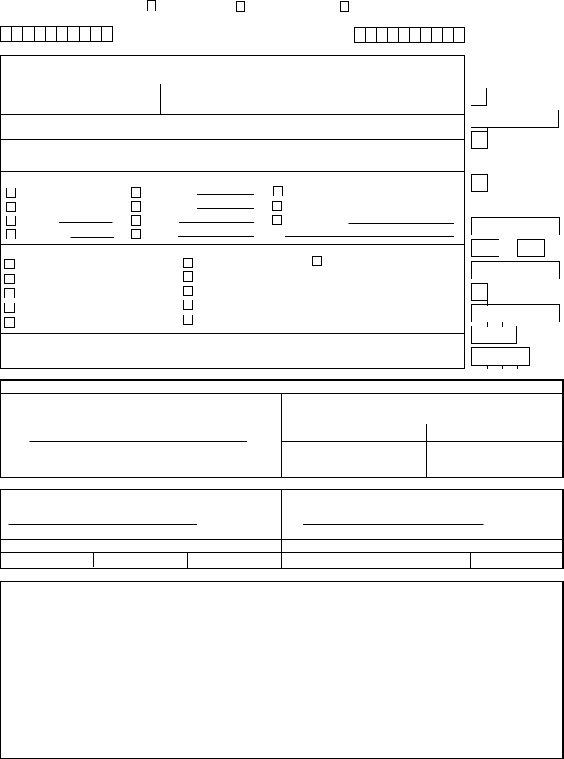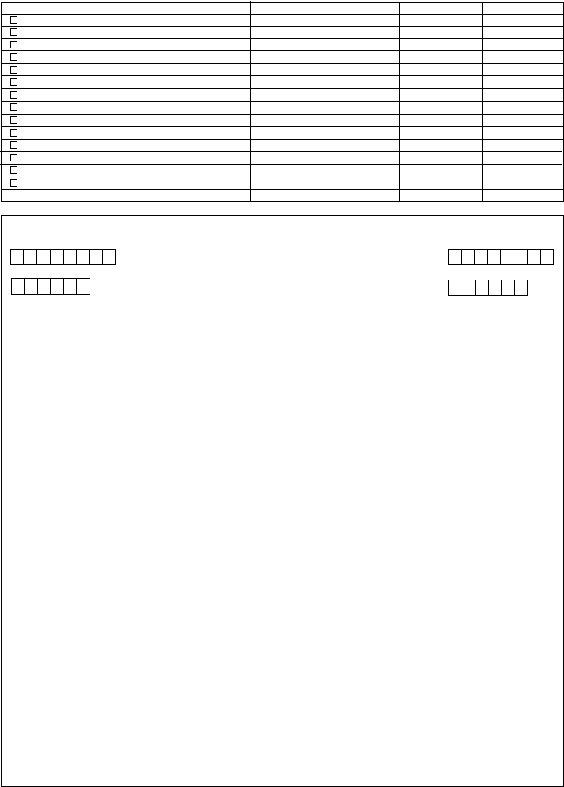In case you need to fill out building permit forms, there's no need to download and install any kind of software - simply give a try to our PDF editor. Our tool is continually developing to give the best user experience achievable, and that's due to our resolve for continual improvement and listening closely to user comments. Getting underway is simple! Everything you should do is take the following simple steps down below:
Step 1: Press the "Get Form" button at the top of this webpage to get into our editor.
Step 2: After you launch the file editor, you will get the form ready to be filled in. Other than filling in various fields, you could also perform some other actions with the file, namely writing custom words, changing the initial textual content, adding images, signing the form, and more.
When it comes to blank fields of this precise document, this is what you should do:
1. For starters, while completing the building permit forms, start out with the form section that includes the subsequent fields:
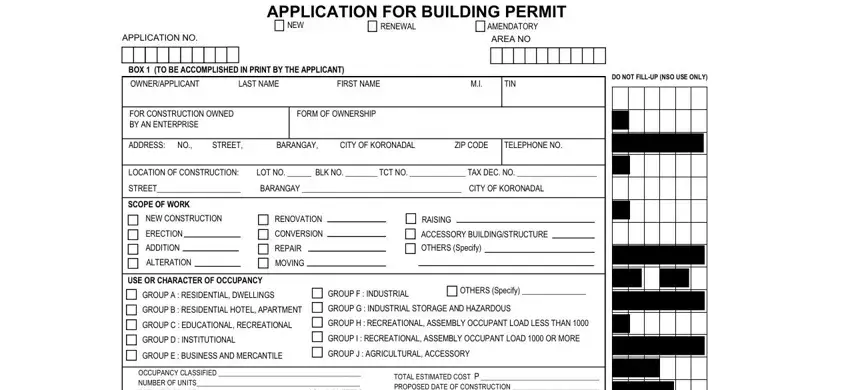
2. Right after filling out the previous part, go to the next part and fill in all required particulars in all these blank fields - OCCUPANCY CLASSIFIED NUMBER OF, BOX, TOTAL ESTIMATED COST P PROPOSED, FULLTIME INSPECTOR AND SUPERVISOR, ARCHITECT OR CIVIL ENGINEER, Signed and Sealed Over Printed Name, Date, Address, PRC No, PTR No, Issued at, BOX, WITH MY CONSENT LOT OWNER, Validity, and Date Issued.
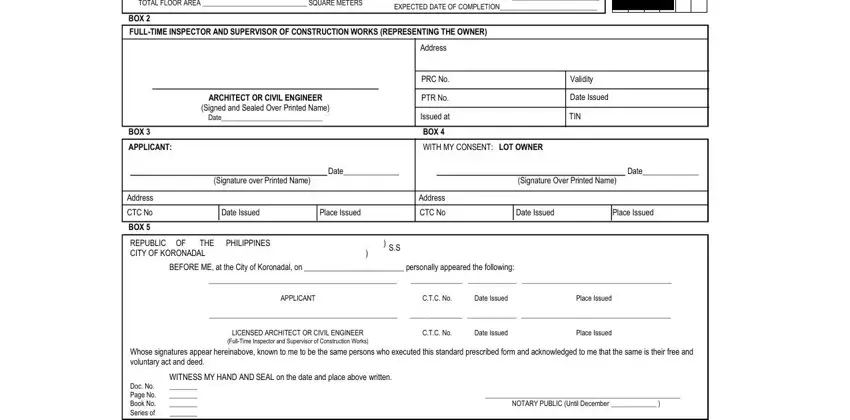
Lots of people frequently make mistakes when filling out TOTAL ESTIMATED COST P PROPOSED in this section. Ensure that you read twice everything you enter right here.
3. This next segment is mostly about ASSESSED FEES, ASSESSED BY, AMOUNT DUE, DATE PAID, OR NUMBER, NSO, FILING FEE, PROCESSING FEE, LOCATIONALZONING OF LAND USE, LINE AND GRADE Geodetic, FENCING, ARCHITECTURAL, CIVILSTRUCTURAL, ELECTRICAL, and MECHANICAL - fill out all of these empty form fields.
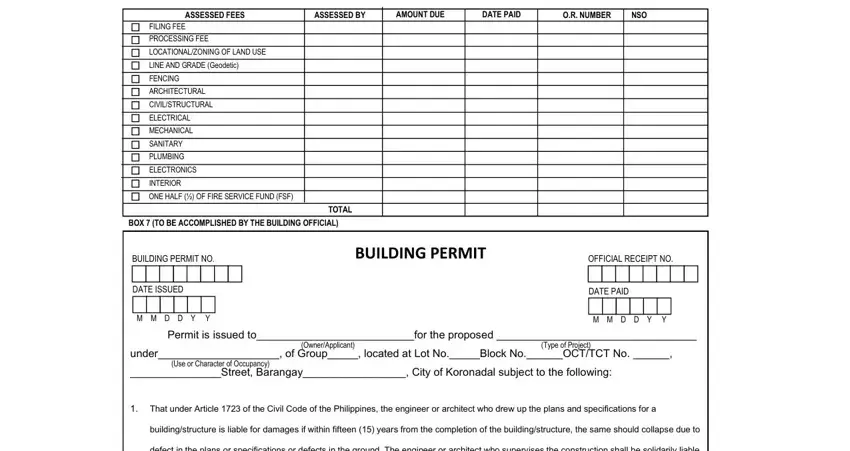
4. This fourth paragraph arrives with the following blank fields to look at: That prior to commencement of the, PERMIT ISSUED BY, RUEL C TIANCHON, BUILDING OFFICIAL, Signature over Printed Name, and Date.

Step 3: Before getting to the next step, ensure that all blank fields were filled out the proper way. Once you think it is all fine, press “Done." Right after setting up afree trial account here, you'll be able to download building permit forms or send it via email immediately. The PDF document will also be available from your personal account with all your edits. FormsPal provides secure document completion with no personal data record-keeping or sharing. Feel at ease knowing that your details are in good hands here!
