Embarking on the journey of listing a residential property within the Arizona Regional Multiple Listing Service (ARMLS) introduces sellers and agents to the comprehensive and critical document known as the Residential Input Form. At its core, this form serves as a blueprint, meticulously outlining every conceivable detail about a property to ensure it is represented accurately and thoroughly in the marketplace. From the basics of listing and co-listing member information to intricate details like house number, street suffix, and compass direction, the form captures it all on the very first page. It doesn’t stop there; the form delves deeper, navigating through contract specifics, including list price, auction preferences, and ownership types, ensuring nothing is left ambiguous. The layers of detail extend to encompassing location information, tax legality, and a visual snapshot of the property through descriptions of dwelling type, architectural style, and the presence of pools or spas, anchoring the property’s physical and legal standing within the community. As one progresses through the document, it becomes evident that this form is not merely administrative but a vital tool in bridating the gap between sellers and potential buyers, weaving through the specifics of remarks, auction information, and legalities, down to the nitty-gritty of association fees and room dimensions. Each section, each checkbox, unfurls a narrative about the property, inviting stakeholders into a story that is both compelling and accurately rendered through this detailed form.
| Question | Answer |
|---|---|
| Form Name | Armls Form |
| Form Length | 6 pages |
| Fillable? | No |
| Fillable fields | 0 |
| Avg. time to fill out | 1 min 30 sec |
| Other names | 2015, residential input form, Ktch, 11 08 2019 armls filliable residential input form |
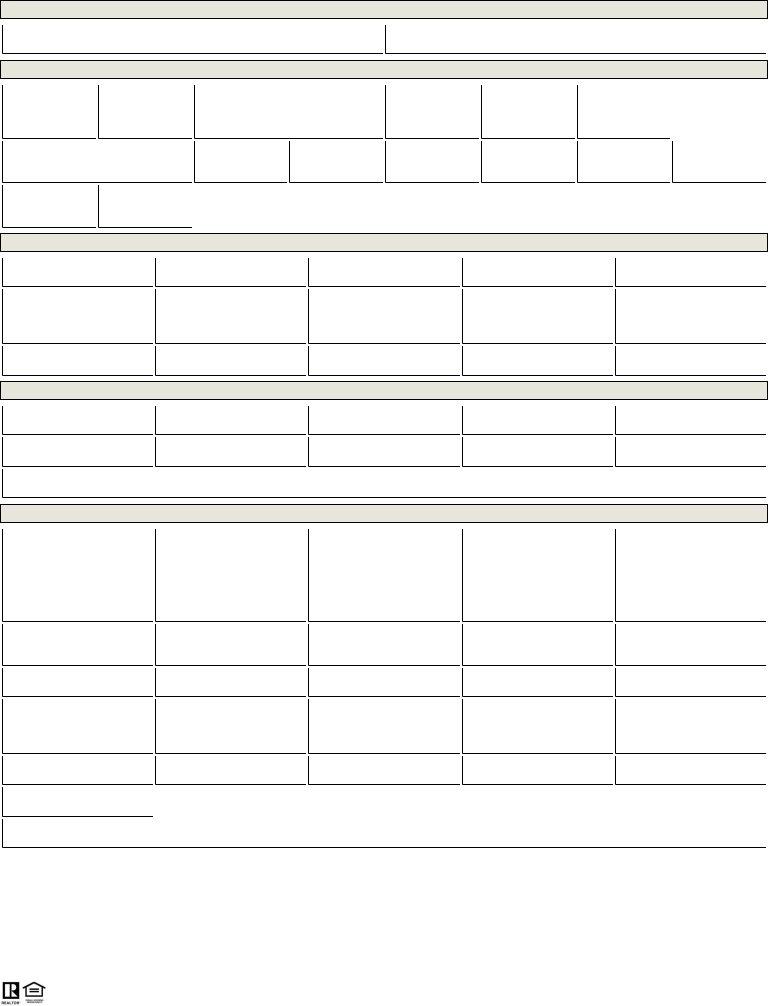
Residential Input Form: ARMLS
Required Field Field with a list* |
Page 1 of 6 |
General Information
Listing MemberCo-listing Member
Address Information
House Number Compass* |
Street Name |
St Suffix* |
St Dir Sfx* |
Unit # |
--| E | N | NE | NW | S | SE | SW | W
E | N | NE | NW | S | SE | SW | W
City/Town Code* |
State/Province* Zip Code* |
Zip4 |
Country* |
County Code* |
Bldg Number |
|
|
|
USA | Mexico | |
|
|
|
|
|
Other |
|
|
Hundred Block |
Hndrd Blk |
|
|
|
|
|
Directionl* |
|
|
|
|
|
E | N | S | W |
|
|
|
|
Contract Information
List Price |
List Date |
Expire Date |
Auction* |
Type* |
|
|
|
No | Yes |
EA | ER |
Ownership* |
Week Avail Timeshare |
Subagents* |
Sub Agent $/%* |
Comp to Subagent |
Fee Simple | Leasehold | |
|
N | Y |
$ | % |
|
Condominium | Timeshare | |
|
|
|
|
|
|
|
|
|
Buyer/Broker* |
Buyer Broker $/%* |
Comp to Buyer Broker |
Other Compensation |
Variable Commission* |
N | Y |
$ | % |
|
|
N | Y |
Location, Tax & Legal
Map Code/Grid |
Assessor's Book # |
Assessor's Map # |
Assessor's Parcel # |
Assessor Parcel Ltr |
Tax Municipality* |
Taxes |
Tax Year |
Ownr/Occ Name - DND2 |
Owner/Occ Phn - DND2 |
Subdivision |
|
|
|
|
General Property Description
Dwelling Type* |
Dwelling Styles* |
Exterior Stories |
# of Interior Levels |
# Bedrooms |
Single Family - Detached | |
Detached | Attached | Stacked |
|
|
|
Patio Home | Townhouse | |
|
|
|
|
Apartment Style/Flat | Gemini/ |
|
|
|
|
Twin Home | Mfg/Mobile |
|
|
|
|
Housing | |
|
|
|
|
Loft Style |
|
|
|
|
# Bathrooms |
Approx SQFT |
Source of SqFt* |
Approx SqFt Range* |
Guest House SqFt |
|
|
County Assessor | Appraiser | |
|
|
|
|
Architect | Builder | Owner |
|
|
Encoded Features |
Horses* |
Model |
Builder Name |
Year Built |
|
N | Y |
|
|
|
Approx Lot SqFt |
Source Apx Lot SqFt* |
Apx Lot Size Range* |
Pool* |
Planned Comm Name |
|
County Assessor | Appraiser | |
|
Both Private & Community | |
|
|
Architect | Builder | Owner | |
|
Community | None | Private |
|
|
SqFt Not Available |
|
|
|
Elementary School* |
Jr. High School* |
High School* |
Elem School Dist #* |
High School Dist #* |
Out of Area Schl Dst |
|
|
|
|
Marketing Name |
|
|
|
|
Copyright © 2015 by Arizona Regional Multiple Listing Service, Inc. REV. DATE (03/25/2015) |
Owner Initials: flexmlsforms.seller1.initials |
|
flexmlsforms.seller2.initials |
|
|
|
|
|
|
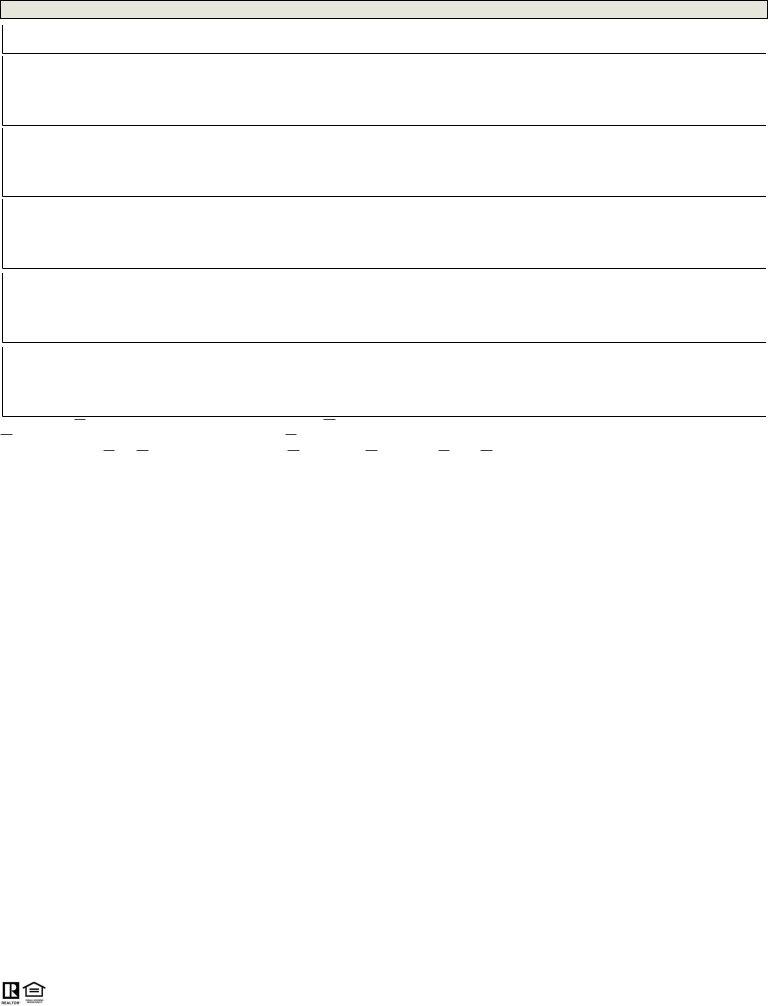
Residential Input Form: ARMLS
Required Field Field with a list* |
Page 2 of 6 |
Remarks & Misc
Cross Street
Directions
Public Remarks
Private Rmks - DND2
Office Remarks
Seller Opt Out: Seller Directs Listing to be Excluded from Internet Seller Directs Address to be Excluded from Internet Seller Directs Listing to Not Be Used in AVMs on Internet Seller Directs Listing to Not Allow Comments on Internet Publish this listing to: IDX AZ Central/HomeFinder.com Realtor.COM Homes.com Trulia Zillow
Copyright © 2015 by Arizona Regional Multiple Listing Service, Inc. REV. DATE (03/25/2015) |
Owner Initials: flexmlsforms.seller1.initials |
|
flexmlsforms.seller2.initials |
|
|
|
|
|
|
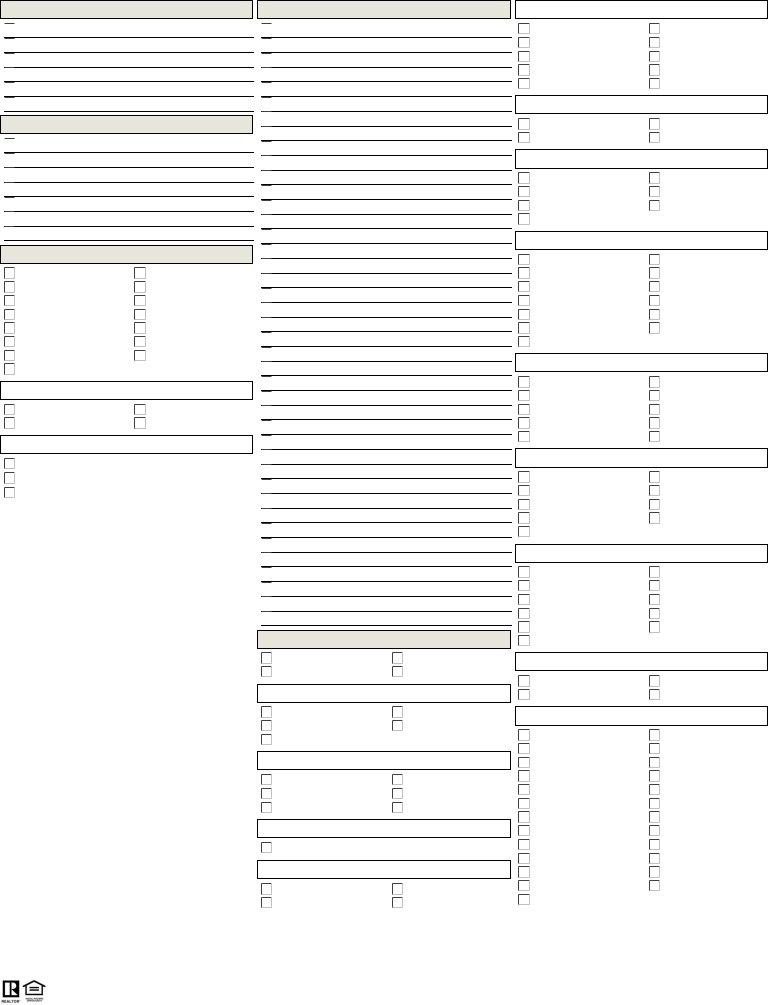
Residential Input Form: ARMLS
Auction Info
Auction Date:
Minimum Bid Price:
Reserve:
Auction Contact Name:
Auction Contact Phn:
Auction License Nbr:
Legal Info
Township:
Range:
Section:
Plat:
Block:
Lot Number:
Cnty Rcrd Bk & Pg #:
Special Listing Cond: 1 to 15 req'd
|
N/A |
Short Sale Aprvl Req |
|
Previously Aprved SS |
Lender Approved SS |
|
HUD Owned Property |
Lender Owned/REO |
|
Auction |
|
|
Court Approval Reqd |
Relo/Corp Aprvl Reqd |
|
Probate/Estate |
Exclusions (SeeRmks) |
|
Owner Occupancy Req |
Owner/Agent |
|
Age Rstrt (See Rmks) |
|
|
|
|
Status Update |
|
|
|
Multiple Offers Recd |
REO Apprvl Indicated |
|
Buyer Signed Bnk Add |
SS Offr Submtd Lendr |
|
|
|
Pmt & Rate Info |
|
|
|
Total Encumbrance: |
|
|
Down Payment: |
|
|
Total Asum Mnth Pmts: |
|
Required Field Field with a list*
Association & Fees
HOA Y/N:
HOA Transfer Fee:
HOA Fee:
HOA Paid (Freq):
HOA Name:
HOA Telephone:
HOA Prop Man Co Name:
HOA Prop Man Co Tele:
HOA 2 Y/N:
HOA 2 Transfer Fee:
HOA 2 Fee:
HOA 2 Paid (Freq):
HOA 2 Name:
HOA 2 Telephone:
HOA2 Prp Man Co Name:
HOA2 Prp Man Co Tele:
HOA 3 Y/N:
HOA 3 Transfer Fee:
HOA 3 Fee:
HOA 3 Paid (Freq):
HOA 3 Name:
HOA 3 Telephone:
HOA3 Prp Man Co Name:
HOA3 Prp Man Co Tele:
PAD Fee Y/N:
PAD Fee:
PAD Paid (Freq):
Cap Imprv/Impact Fee:
Cap Impv/Impt Fee$/%:
Cap Impv/Impt Fee 2:
Cap Impv/ImptFee2$/%:
Com Facilities Distr:
Land Lease Fee Y/N:
Land Lease Fee:
Land Lease Pd (Freq):
Rec Center Fee Y/N:
Rec Center Fee:
Rec Center Pd (Freq):
Rec Center Fee 2 Y/N:
Rec Center Fee 2:
Rec Cent 2 Pd (Freq):
Occupant - DND2: 1 to 4 req'd
|
Vacant |
Owner |
|
Tenant |
Interim Occupant |
|
|
|
Add'l Property Use |
|
|
|
Grove |
Ranch/Farm |
|
Res/Business Use Ok |
None |
|
Other (See Remarks) |
|
|
|
|
Architecture |
|
|
|
Ranch |
Territorial/Santa Fe |
|
Spanish |
Contemporary |
|
Santa Barbara/Tuscan |
Other (See Remarks) |
|
|
|
Architect |
|
|
|
Architect: |
|
|
|
|
Building Style |
|
|
|
Clustered |
|
|
String |
High Rise |
|
Page 3 of 6 |
|
|
Master Bathroom: 1 to 10 req'd |
|
3/4 Bath Master Bdrm |
Full Bth Master Bdrm |
Separate Shwr & Tub |
Double Sinks |
Private Toilet Room |
2 Master Baths |
Tub with Jets |
Bidet |
None |
Other (See Remarks) |
|
|
Master Bedroom |
|
Split |
Upstairs |
Downstairs |
Not Split |
|
|
Additional Bedroom |
|
Other Bdrm Split |
2 Master Bdrms |
Other Bdrm Dwnstrs |
Separate Bdrm Exit |
Mstr Bdr Walkin Clst |
Othr Bdr Walkin Clst |
Mstr Bdrm Sitting Rm |
|
|
|
Fireplace: 1 to 13 req'd |
|
1 Fireplace |
2 Fireplace |
3+ Fireplace |
Fireplace Family Rm |
Fireplace Living Rm |
Fireplace Master Bdr |
Two Way Fireplace |
Gas Fireplace |
Freestnd Fireplace |
Exterior Fireplace |
Firepit |
No Fireplace |
Other (See Remarks) |
|
|
|
Flooring |
|
Carpet |
Concrete |
Laminate |
Linoleum |
Stone |
Sustainable |
Tile |
Vinyl |
Wood |
Other |
|
|
Windows |
|
Sunscreen(s) |
Dual Pane |
Energy Star |
|
Mechanical Sun Shds |
Tinted |
Triple Pane |
Vinyl Frame |
Wood Frame |
|
|
|
Pool - Private: 1 to 11 req'd |
|
Pool - Private |
Fenced Pool |
Diving Pool |
Heated Pool |
Play Pool |
Lap Pool |
Above Ground Pool |
Solar Pool Equipment |
Solar Thermal Sys |
Variable Speed Pump |
No Pool |
|
|
|
Spa: 1 to 4 req'd |
|
Spa - Private |
Above Ground Spa |
Spa - Heated |
None |
|
|
Community Features |
|
Biking/Walking Path |
Children's Playgrnd |
Clubhouse/Rec Room |
|
Comm Tennis Court(s) |
Community Laundry |
Community Media Room |
Community Pool |
Community Pool Htd |
Community Spa |
Community Spa Htd |
Concierge |
Gated Community |
Golf Course |
Guarded Entry |
Handball/Raquetball |
Historic District |
Horse Facility |
Lake Subdivision |
Near Bus Stop |
Near Light Rail Stop |
|
Runway Access |
Transportation Svcs |
Workout Facility |
|
Copyright © 2015 by Arizona Regional Multiple Listing Service, Inc. REV. DATE (03/25/2015) |
Owner Initials: flexmlsforms.seller1.initials |
|
flexmlsforms.seller2.initials |
|
|
|
|
|
|
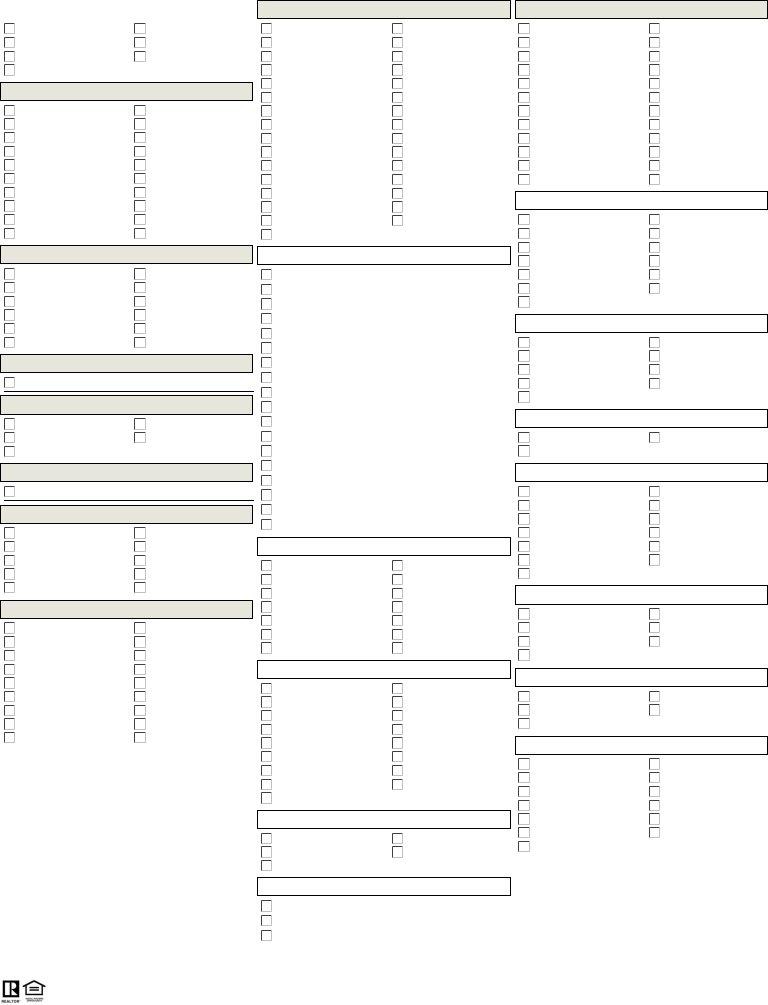
Residential Input Form: ARMLS
Required Field Field with a list* |
Page 4 of 6 |
Dining Area: 1 to 7 req'd
Formal |
|
Breakfast Bar |
Dining in LR/GR |
Dining in FR |
Breakfast Room |
Other (See Remarks) |
|
Kitchen Features: 1 to 20 req'd |
|
Range/Oven Elec |
Range/Oven Gas |
Cook Top Elec |
Cook Top Gas |
Gas Stub for Range |
Disposal |
Dishwasher |
|
Refrigerator |
Engy Star (See Rmks) |
Reverse Osmosis |
Built In Recycling |
Wall Oven(s) |
Multiple Ovens |
Pantry |
|
Granite Countertops |
|
Kitchen Island |
None |
Laundry: 1 to 12 req'd |
|
Washer Included |
Dryer Included |
Engy Star (See Rmks) |
Stacked Washer/Dryer |
Wshr/Dry HookUp Only |
Gas Dryer Hookup |
220 V Dryer Hookup |
Inside Laundry |
Laundry in Garage |
Upstairs Laundry |
None |
Other (See Remarks) |
Basement: 1 req'd |
|
Basement Y/N: |
|
Basement Description |
|
Walkout |
Finished |
Unfinished |
Full |
Partial |
|
Separate Den/Office: 1 req'd |
|
Sep Den/Office Y/N: |
|
Other Rooms |
|
Family Room |
Great Room |
Bonus/Game Room |
|
Arizona Room/Lanai |
Loft |
Guest |
Exercise/Sauna Room |
Separate Workshop |
Media Room |
Features |
|
Skylight(s) |
|
Vaulted Ceiling(s) |
9+ Flat Ceilings |
Central Vacuum |
Wet Bar(s) |
Intercom |
Roller Shields |
Fire Sprinklers |
Elevator |
Physcl Chlgd (SRmks) |
No Interior Steps |
Water Softener Owned |
Water Softener Lease |
Soft Water Loop |
Drink Wtr Filter Sys |
Furnished(See Rmrks) |
Other (See Remarks) |
Accessibility Feat.
|
Dr/Access 32in+ Wide |
|
|
Hallways 36in+ Wide |
Hard/Low Nap Floors |
|
Bath |
Bath Raised Toilet |
|
Bath Grab Bars |
Bath |
|
Bath Lever Faucets |
Bath 60in Trning Rad |
|
Bath Scald Ctrl Fct |
Bath Insulated Pipes |
|
Ktch Apps Low/Secure |
Ktch Low Counters |
|
Ktch |
Ktch Modified Range |
|
Ktch Low Cabinetry |
Ktch 60in Trning Rad |
|
Ktch Insulated Pipes |
Ktch Raised Dishwshr |
|
Ktch Side Open Oven |
Lever Handles |
|
Tactile/Visual Mrkrs |
Closet Bars |
|
Ramps |
Stair Lifts |
|
Remote Devices |
Exterior Curb Cuts |
|
Pool Ramp Entry |
Pool Power Lift |
|
Mltpl Entries/Exits |
|
|
|
|
Items Updated |
|
|
|
Floor Yr Updated: |
|
|
Floor Partial/Full: |
|
|
Wiring Yr Updated: |
|
|
Wiring Partial/Full: |
|
|
Plmbg Yr Updated: |
|
|
Plmbg Partial/Full: |
|
|
Ht/Cool Yr Updated: |
|
|
Ht/Cool Partial/Full: |
|
|
Roof Yr Updated: |
|
|
Roof Partial/Full: |
|
|
Kitchen Yr Updated: |
|
|
Kitchen Partial/Full: |
|
|
Bath(s) Yr Updated: |
|
|
Bath(s) Partial/Full: |
|
|
Rm Adtn Yr Updated: |
|
|
Rm Adtn Partial/Full: |
|
|
Pool Yr Updated: |
|
|
Pool Partial/Full: |
|
|
|
|
Technology |
|
|
|
3+ Exist Tele Lines |
|
|
Sat Dish TV Ownd |
|
|
Sat Dish TV Lsd |
Sat Dish Intrnt Ownd |
|
Sat Dish Intrnt Lsd |
Cable TV Avail |
|
HighSpd Intrnt Aval |
Ntwrk Wrng One Room |
|
Ntwrk Wrng Multi Rms |
Security Sys Owned |
|
Security Sys Leased |
Smart Home System |
|
|
|
Exterior Features |
|
|
|
Separate Guest House |
Pvt Tennis Court(s) |
|
Hand/Racquetball Cts |
Sport Court(s) |
|
Patio |
Covered Patio(s) |
|
Screened in Patio(s) |
Balcony/Deck(s) |
|
Gazebo/Ramada |
Storage Shed(s) |
|
Circular Drive |
Private Street(s) |
|
Pvt Yrd(s)/Crtyrd(s) |
Misting System |
|
Childrens Play Area |
|
|
Other (See Remarks) |
|
|
|
|
Mfg Home Features |
|
|
|
Single Wide |
|
|
In Subdivision |
Affidavit Affixture |
|
Other (See Remarks) |
|
|
|
|
Parking Spaces |
|
|
|
Garage Spaces: |
|
|
Carport Spaces: |
|
|
Slab Parking Spaces: |
|
Parking Features
|
Addtn'l Purchasable |
Assigned Parking |
|
Attch'd Gar Cabinets |
Community Structure |
|
Detached |
Dir Entry frm Garage |
|
Electric Door Opener |
Extnded Lngth Garage |
|
Gated Parking |
Golf Cart Garage |
|
Hangar |
Over Height Garage |
|
Permit/Decal Req'd |
Rear Vehicle Entry |
|
RV Garage |
RV Gate |
|
RV Parking |
Separate Strge Area |
|
Shared Driveway |
Side Vehicle Entry |
|
Tandem Garage |
Temp Controlled |
|
Unassigned Parking |
Valet |
|
|
|
Construction: 1 to 13 req'd |
||
|
Block |
Frame - Wood |
|
Frame - Metal |
Brick |
|
Slump Block |
Adobe |
|
Blown Cellulose |
Insltd Concrete Form |
|
Panelized Constrctn |
Rammed Earth |
|
Spray Foam Insulatn |
|
|
Other (See Remarks) |
|
|
|
|
Const - Finish: 1 to 9 req'd |
||
|
Painted |
Stucco |
|
Brick Trim/Veneer |
Stone |
|
Siding |
EIFS Synthetic Stcco |
|
Low VOC Paint |
No VOC Paint |
|
Other (See Remarks) |
|
|
|
|
Construction Status |
|
|
|
To Be Built |
Under Construction |
|
Complete Spec Home |
|
|
|
|
Roofing: 1 to 13 req'd |
|
|
|
Comp Shingle |
|
|
All Tile |
Partial Tile |
|
Rock |
Shake |
|
Concrete |
Foam |
|
Rolled |
Metal |
|
Reflective Coating |
Sub Tile Ventilation |
|
Other (See Remarks) |
|
|
|
|
Cooling: 1 to 7 req'd |
|
|
|
Refrigeration |
Evaporative |
|
Both Refrig & Evap |
Window/Wall Unit |
|
Programmable Thmstat |
Other (See Remarks) |
|
HVAC SEER Rating: |
|
|
|
|
Heating: 1 to 5 req'd |
|
|
|
Electric Heat |
Gas Heat |
|
Wall/Floor Heat |
No Heat |
|
Other (See Remarks) |
|
|
|
|
Plumbing |
|
|
|
Recirculation Pump |
Tankless Ht Wtr Heat |
|
Dual Flush Toilet |
Electric Hot Wtr Htr |
|
Engy Star Ht Wtr Htr |
Gas Hot Water Heater |
|
Gas Hot Wtr – Tnklss |
Low Flow Fixtures |
|
Propane Hot Wtr Htr |
Rainwater Captr Sys |
|
Reclaimed Water Sys |
Solar Hot Water Htr |
|
Water Sense Faucets |
|
Copyright © 2015 by Arizona Regional Multiple Listing Service, Inc. REV. DATE (03/25/2015) |
Owner Initials: flexmlsforms.seller1.initials |
|
flexmlsforms.seller2.initials |
|
|
|
|
|
|
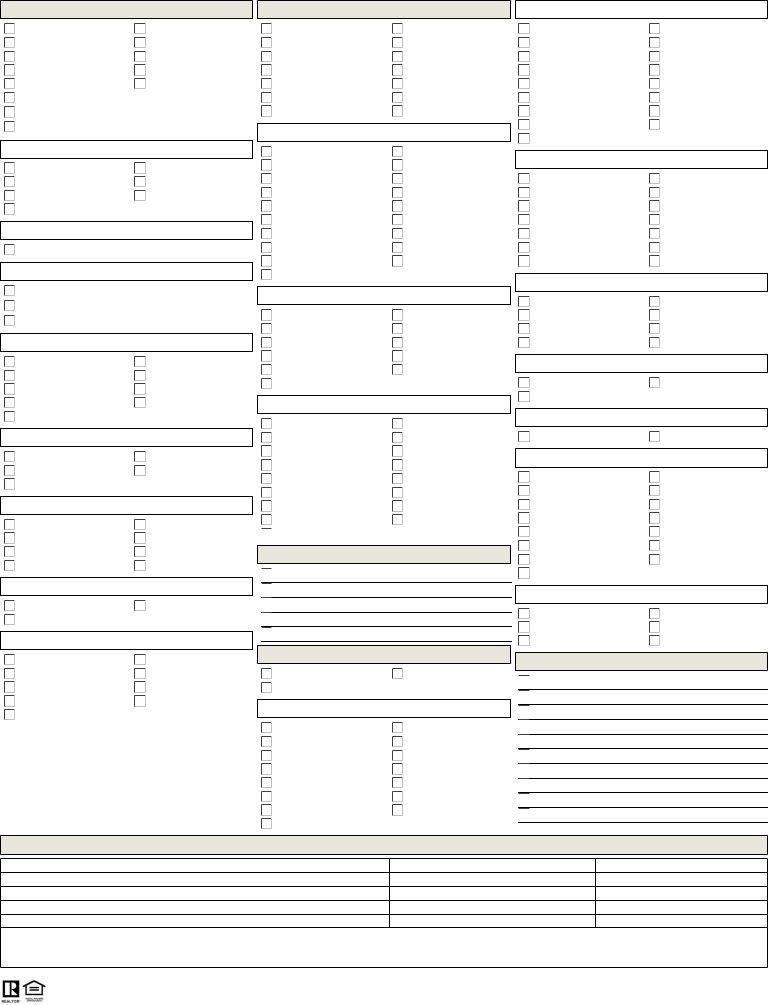
Residential Input Form: ARMLS
Energy/Green Feature
|
Solar Hot Water |
Solar Panels |
|
Ceiling Fan(s) |
Load Controller |
|
Energy Audit |
|
|
Gray Water System |
Fresh Air Mechanical |
|
Solar Tubes |
Other (See Remarks) |
|
HERS Rating Y/N: |
|
|
HERS Rating: |
|
|
HERS Cert Date: |
|
|
|
|
Green/Energy Cert |
|
|
|
Energy Star Cert |
LEED Certified |
|
LEED Nghbrhood Dev |
Scotts Grn Bldg Prog |
|
NAHB Green Program |
HPwES |
|
Indoor airPLUS Pkg |
|
|
|
|
Green/Engy Cert Year |
|
|
|
Green/Engy Cert Year: |
|
|
|
|
Solar Panels |
|
|
|
Ownership: |
|
|
Grid: |
|
|
KW: |
|
|
|
|
Utilities: 1 to 9 req'd |
|
|
|
APS |
SRP |
|
SW Gas |
City Electric |
|
City Gas |
Oth Elec (See Rmrks) |
|
Oth Gas (See Rmrks) |
Butane/Propane |
|
Other (See Remarks) |
|
|
|
|
Water: 1 to 5 req'd |
|
|
|
City Water |
Pvt Water Company |
|
Well - Pvtly Owned |
Well - Shared |
|
Hauled |
|
|
|
|
Sewer: 1 to 8 req'd |
|
|
|
Sewer - Public |
Sewer - Private |
|
Sewer - Available |
Sewer in & Cnctd |
|
Septic |
Septic in & Cnctd |
|
No Sewer/Septic |
Other (See Remarks) |
|
|
|
Services |
|
|
|
City Services |
County Services |
|
Other (See Remarks) |
|
|
|
|
Fencing: 1 to 9 req'd |
|
|
|
View/Wrought Iron |
Block |
|
Wood |
Concrete Panel |
|
Chain Link |
Wire (See Remarks) |
|
Partial |
None |
|
Other (See Remarks) |
|
Room Information
Required Field Field with a list*
Property Description
Border Pres/Pub Lnd |
Waterfront Lot |
Golf Course Lot |
Hillside Lot |
Corner Lot |
|
Nat Reg Historic Hms |
City Light View(s) |
Mountain View(s) |
North/South Exposure |
Alley |
Street(s) Not Paved |
Adjacent to Wash |
Borders Common Area |
|
|
Landscaping: 1 to 19 req'd |
|
Dirt Front |
Dirt Back |
Gravel/Stone Front |
Gravel/Stone Back |
Desert Front |
Desert Back |
Natural Desert Front |
Natural Desert Back |
Grass Front |
Grass Back |
Synthetic Grass Frnt |
Synthetic Grass Back |
Yrd Wtring Sys Front |
Yrd Wtring Sys Back |
Auto Timer H2O Front |
Auto Timer H2O Back |
Irrigation Front |
Irrigation Back |
None |
|
|
|
Horse Features |
|
Corral |
Stall |
Barn |
Tack Room |
Arena |
Auto Water |
Hot Walker |
Commercial Breed |
Commercial Board |
Bridle Path Access |
Other (See Remarks) |
|
|
|
Show Instruct - DND2: 1 to 17 req'd |
|
Alarm Activated |
Spcl Inst/Priv Rmrks |
Lister Perm Reqd |
Notify Lister |
Notify |
|
Contact via Email |
Contact via Phone |
Contact via Text |
Call Occup (OCC) |
Occupied |
Vacant |
Lkbx - ARMLS |
Lkbx - Not ARMLS |
SubAgent - Use Lkbx |
ByrBrkr - Use Lkbx |
Tenants Rights
Property Access
Alarm Code - DND2:
Gate Code - DND2:
Other Code - DND2:
Lockbox Location:
Possession: 1 to 3 req'd
By Agreement |
Close of Escrow |
Tenant Rights |
|
|
|
Unit Style |
|
All on One Level |
Two Levels |
Three or More Levels |
No Common Walls |
One Common Wall |
Two Common Walls |
Three Common Walls |
Neighbor Above |
Neighbor Below |
End Unit |
Poolside |
Ground Level |
Courtyard Facing |
Street Facing |
Penthouse |
|
|
Page 5 of 6 |
|
|
Association Fee Incl: 1 to 17 req'd |
|
Exterior Mnt of Unit |
Roof Repair |
Roof Replacement |
Blanket Ins Policy |
Water |
Sewer |
Garbage Collection |
Pest Control |
Air Cond/Heating |
Electric |
Gas |
Cable or Satellite |
Front Yard Maint |
Common Area Maint |
Street Maint |
No Fees |
Other (See Remarks) |
|
|
|
Assoc Rules/Info: 1 to 14 req'd |
|
Pets OK (See Rmrks) |
NoVsble TrkTrlrRvBt |
Sep RV Prkng Avail |
Rental OK (See Rmks) |
Clubhouse/Rec Center |
Club, Membership Opt |
FHA Approved Prjct |
VA Approved Prjct |
Spec Assmnt Pending |
Prof Managed |
Self Managed |
Not Managed |
None |
Other (See Remarks) |
|
|
Existing 1st Loan: 1 to 8 req'd |
|
FHA |
VA |
Conventional |
Farm Home |
Private |
Wrap |
Treat as Free&Clear |
Other (See Remarks) |
|
|
Existing 1st Ln Trms |
|
Assume - No Qualify |
Assume - Qualify |
Non Assumable |
|
|
|
Miscellaneous |
|
Flood Plain |
Home Warranty |
|
|
New Financing: 1 to 15 req'd |
|
Cash |
CTL |
VA |
FHA |
Conventional |
FannieMae (HomePath) |
Farm Home/ USDA |
Buy Down Subsidy |
Seller May Carry |
Wraparound |
Lease Option |
Lease Purchase |
Also for Rent |
1031 Exchange |
Trade |
|
|
|
Disclosures: 1 to 6 req'd |
|
Seller Disc Avail |
Spr Fnd/WQARF/DOD |
Agency Discl Req |
Special Asmnt Dist |
None |
Other (See Remarks) |
Contact Info
List Agt Primary Phn:
CoList Primary Phn:
Office Fax Number:
List Agent Home Phn:
List Agent Hme Phn 2:
List Agent Cell Phn:
List Agent Cell Phn2:
List Agent Pager:
List Agent Pager 2:
List Agent Ofc Phn2:
Room Name† |
Length |
Width |
†Room Name: Master Bedroom | Bedroom 2 | Bedroom 3 | Bedroom 4 | Bedroom 5 | Bedroom 6 | Bedroom 7 | Bedroom 8 | Den | Living Room | Dining Room | Family Room | Kitchen | Bonus/Game Room | Loft | Great Room | Media Room | Office | Separate Workshop | Library | Exercise/Sauna | AZ Room/Lanai | Breakfast Room | Guest House Bedroom | Guest House Living Room | Other
Copyright © 2015 by Arizona Regional Multiple Listing Service, Inc. REV. DATE (03/25/2015) |
Owner Initials: flexmlsforms.seller1.initials |
|
flexmlsforms.seller2.initials |
|
|
|
|
|
|
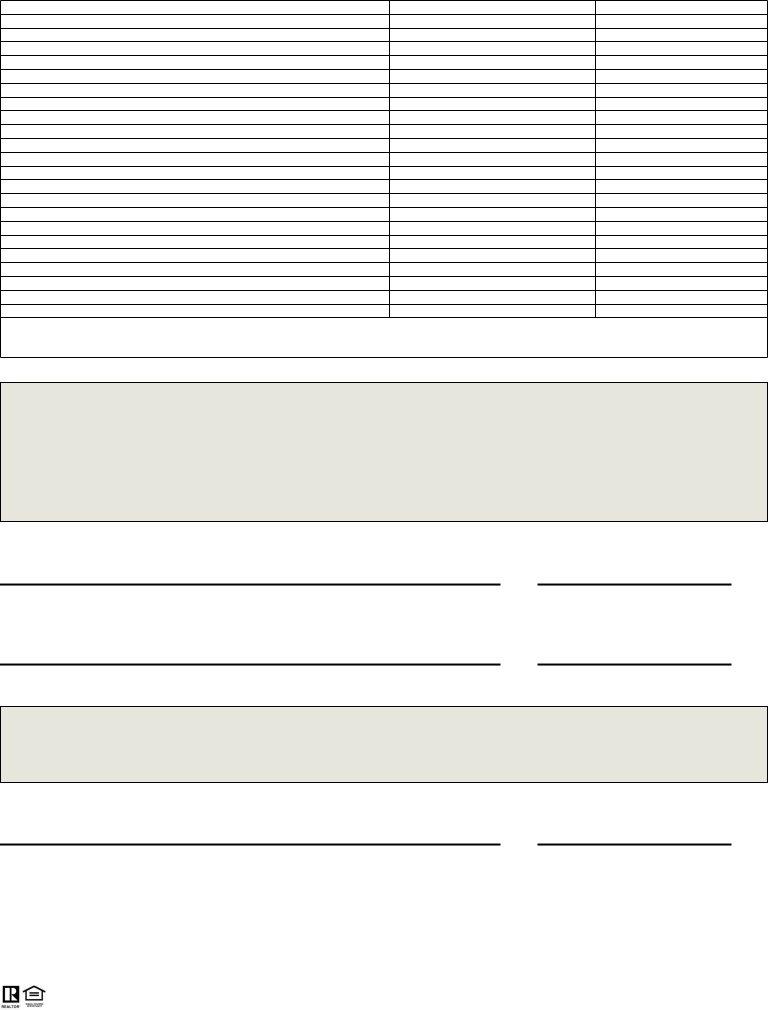
Residential Input Form: ARMLS |
|
Page 6 of 6 |
Room Name† |
Length |
Width |
†Room Name: Master Bedroom | Bedroom 2 | Bedroom 3 | Bedroom 4 | Bedroom 5 | Bedroom 6 | Bedroom 7 | Bedroom 8 | Den | Living Room | Dining Room | Family Room | Kitchen | Bonus/Game Room | Loft | Great Room | Media Room | Office | Separate Workshop | Library | Exercise/Sauna | AZ Room/Lanai | Breakfast Room | Guest House Bedroom | Guest House Living Room | Other
Owner's Signature
The undersigned Owner acknowledges and reaffirms that this Profile Sheet is an integral part of the Listing Contract between Owner and Broker, that all information in the Profile Sheet is true, correct and complete, that the Owner will promptly notify Broker if there is any material change in such information during the term of this Listing and that Owner will indemnify other persons for inaccuracies in such information as further provided in the Listing Contract. If there is a conflict between the Listing Contract and this Profile Sheet, the terms of this Profile Sheet shall prevail. Owner agrees to indemnify and hold Broker, all Boards or Associations of REALTORS®, ARMLS and all other brokers harmless against any and all claims, liability, damage or loss arising from any misrepresentation or breach of warranty by Owner in this Listing, any incorrect information supplied by Owner and any facts concerning the Property not disclosed by Owner, including without limitation, any facts known to Owner relating to adverse conditions or latent defects.
flexmlsforms.seller1.signatureflexmlsforms.seller1.datesigned
Owner |
Date |
flexmlsforms.seller2.signatureflexmlsforms.seller2.datesigned
Owner |
Date |
Listing Agent's/Broker's Signature
The undersigned Agent/Broker represents and warrants that the information in and manner of execution of this Profile Sheet and the related Listing Contract comply in all respects with the Rules and Regulations of ARMLS and the Agent's/Broker's Board or Association of REALTORS®.
flexmlsforms.sellerbroker.signatureflexmlsforms.sellerbroker.datesigned
Listing Broker |
Date |
Copyright © 2015 by Arizona Regional Multiple Listing Service, Inc. REV. DATE (03/25/2015)