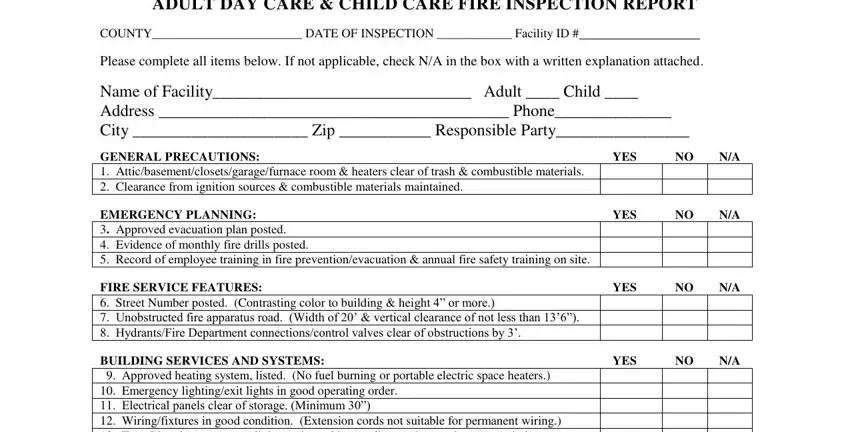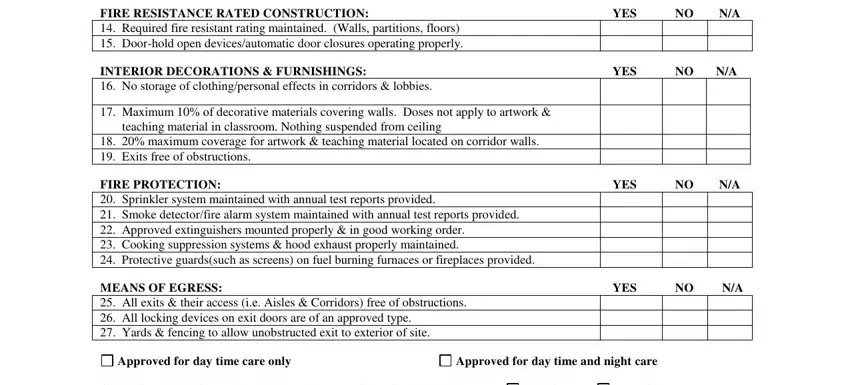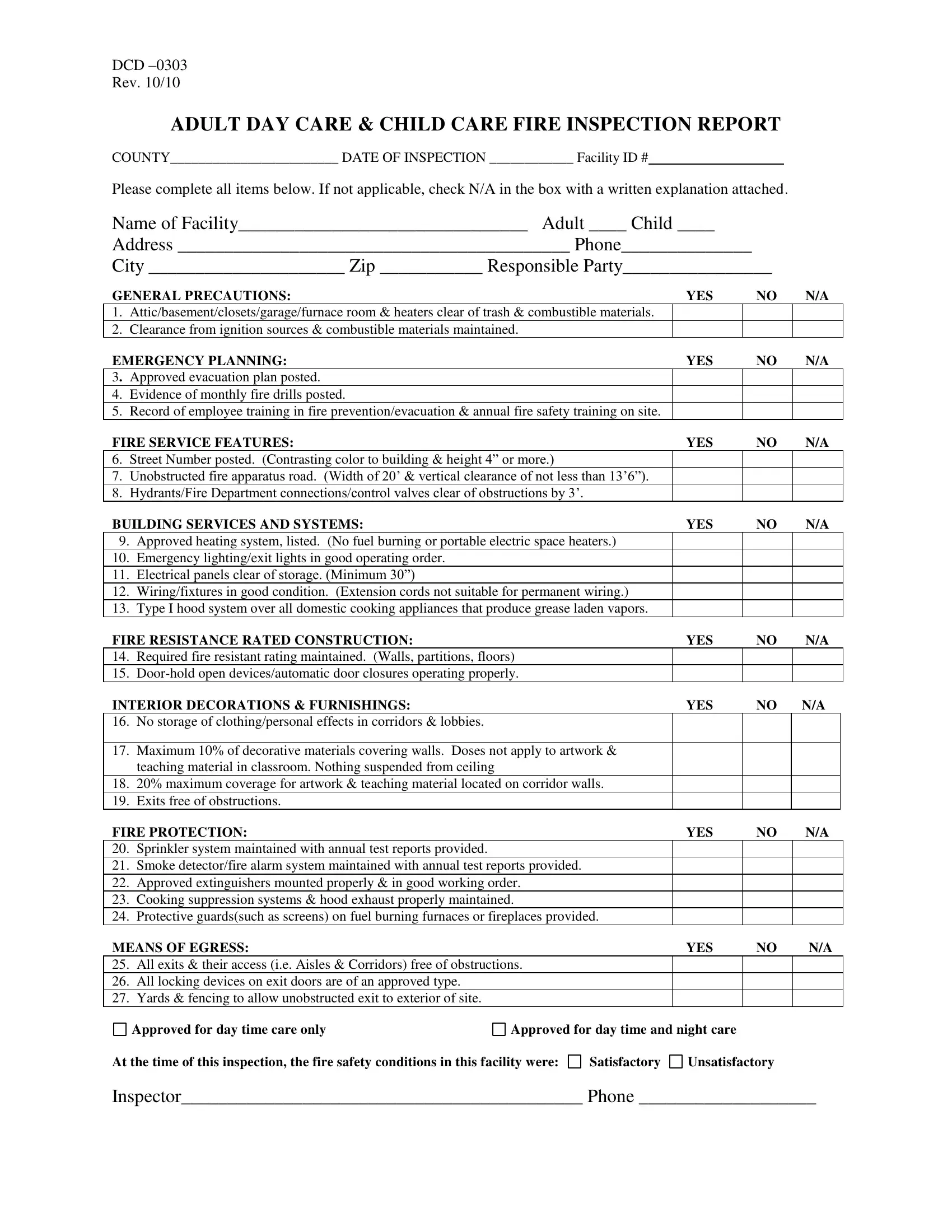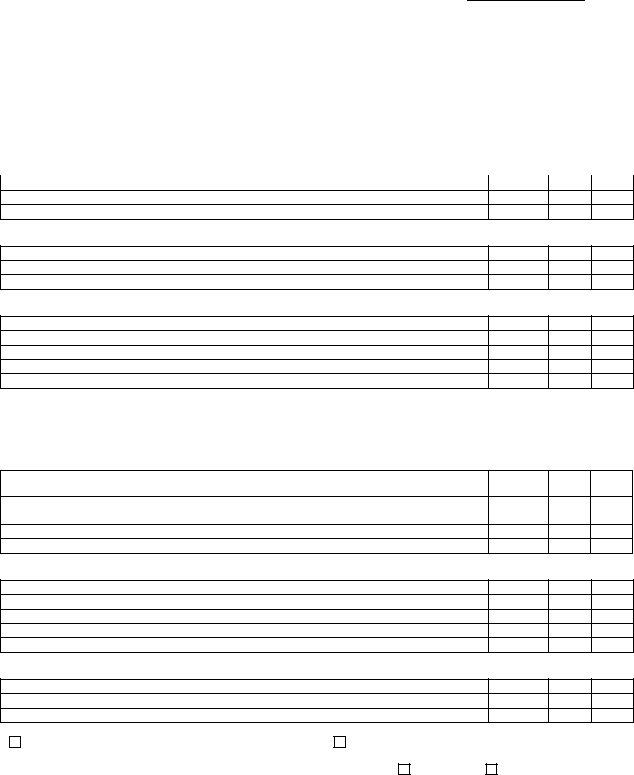Handling PDF forms online is certainly simple with our PDF editor. You can fill out fire sprinkler monthly inspection forms here within minutes. FormsPal expert team is always working to improve the editor and ensure it is much faster for users with its extensive features. Take your experience one stage further with continuously improving and unique options available today! Here's what you'll want to do to get going:
Step 1: First of all, open the editor by pressing the "Get Form Button" in the top section of this site.
Step 2: When you access the editor, you will get the form prepared to be filled out. Apart from filling in various fields, you could also do other actions with the PDF, namely writing your own textual content, changing the initial textual content, inserting illustrations or photos, affixing your signature to the form, and more.
As a way to finalize this PDF document, make sure that you type in the required information in each blank:
1. Complete your fire sprinkler monthly inspection forms with a group of essential fields. Collect all of the necessary information and make certain there is nothing overlooked!

2. Once your current task is complete, take the next step – fill out all of these fields - COUNTY DATE OF INSPECTION, YES, YES, Maximum of decorative materials, YES, YES, Approved for day time care only, Approved for day time and night, At the time of this inspection the, NO NA, NO NA, NO NA, and NO NA with their corresponding information. Make sure to double check that everything has been entered correctly before continuing!

3. The following segment will be about At the time of this inspection the, Unsatisfactory, and Satisfactory - fill in each one of these fields.

It is easy to make a mistake while filling in the At the time of this inspection the, hence make sure that you take a second look prior to deciding to submit it.
Step 3: After you've reread the details entered, press "Done" to finalize your form at FormsPal. Right after starting afree trial account at FormsPal, you'll be able to download fire sprinkler monthly inspection forms or send it through email right away. The PDF document will also be available through your personal account menu with your each and every edit. We do not share the information that you enter when dealing with documents at FormsPal.


