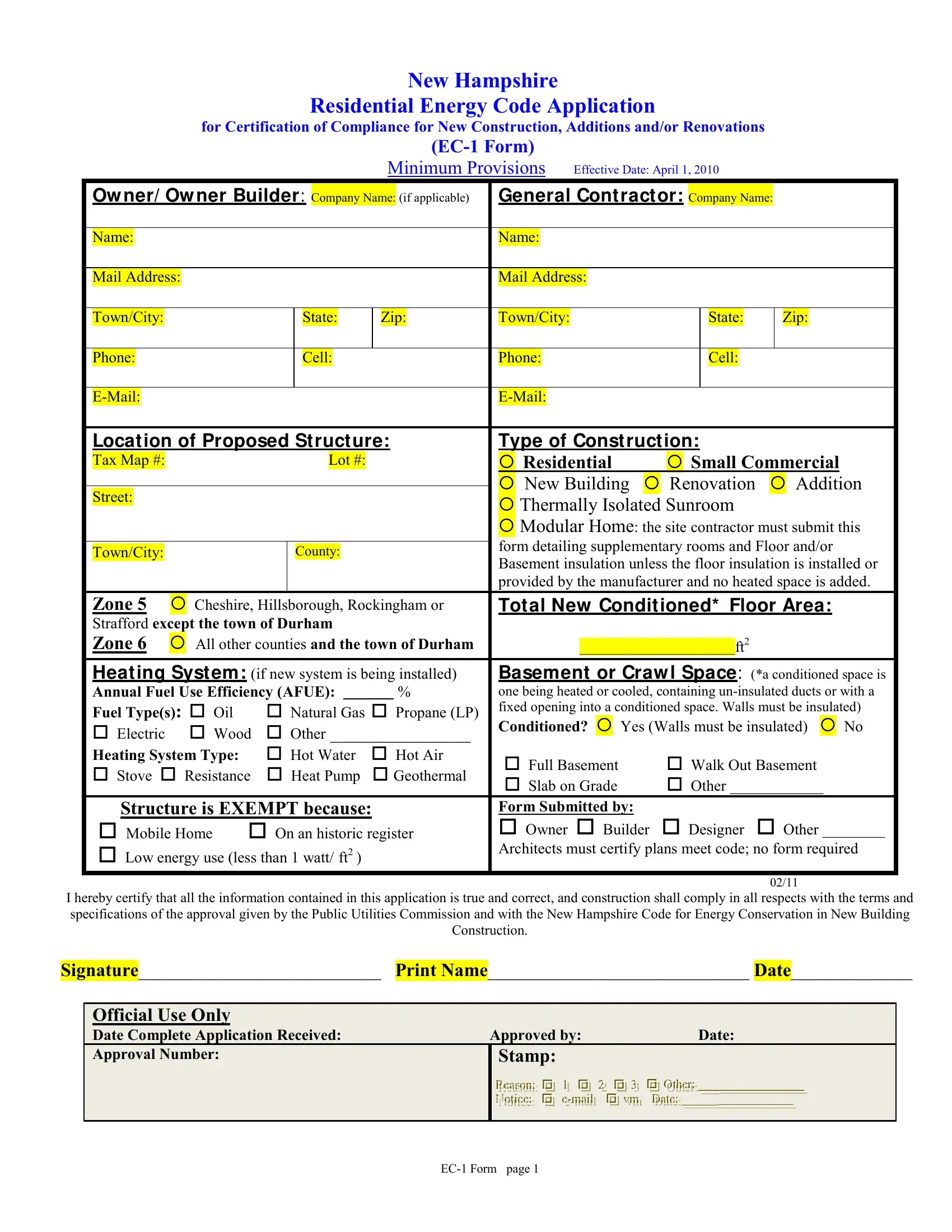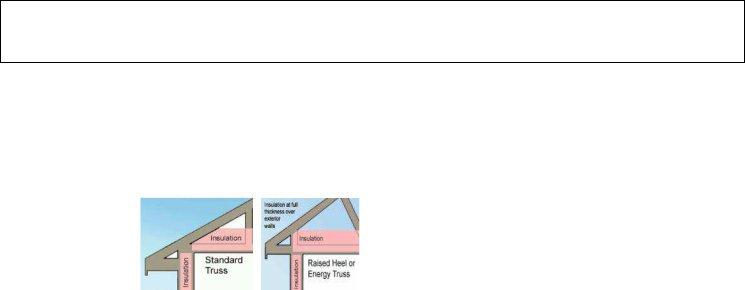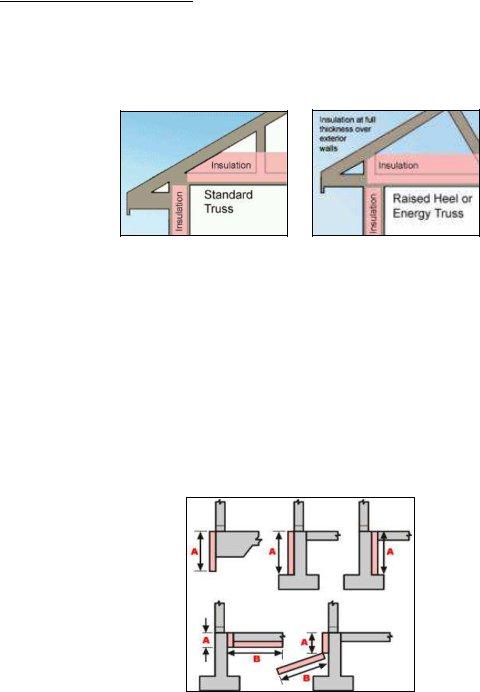Handling PDF files online is definitely a breeze with this PDF editor. Anyone can fill in residential energy code compliance form here and try out several other functions available. Our editor is constantly evolving to present the best user experience attainable, and that's because of our commitment to continual improvement and listening closely to user opinions. To start your journey, take these easy steps:
Step 1: Hit the orange "Get Form" button above. It is going to open up our pdf editor so you can start filling in your form.
Step 2: As soon as you launch the tool, you will get the form prepared to be filled in. In addition to filling out different blanks, you could also do some other things with the PDF, specifically adding custom text, modifying the initial textual content, inserting illustrations or photos, affixing your signature to the document, and more.
This form will need specific details; in order to ensure consistency, you need to heed the guidelines further down:
1. First of all, while filling in the residential energy code compliance form, beging with the area that has the subsequent fields:
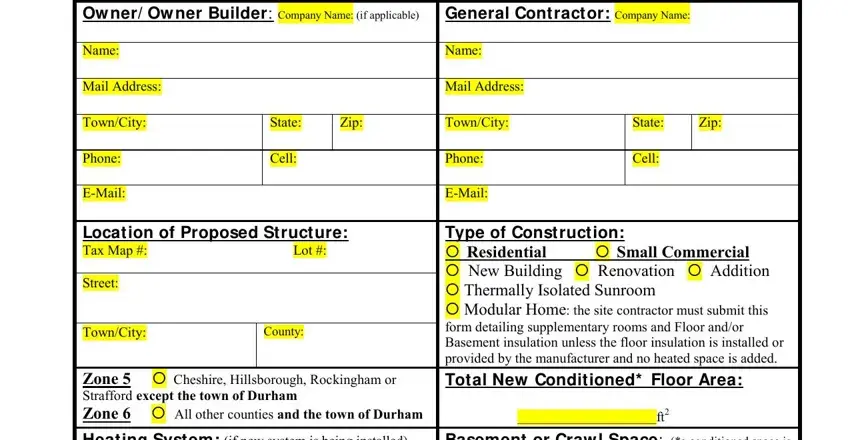
2. Right after the first part is filled out, go to enter the applicable information in these - Heating System if new system is, Structure is EXEMPT because, Mobile Home On an historic, Type of Construction Residential, Walk Out Basement Other, Full Basement Slab on Grade Form, I hereby certify that all the, Construction, Signature Print Name Date, Official Use Only Date Complete, and Stamp RRR eee aaa sss ooo nnn.
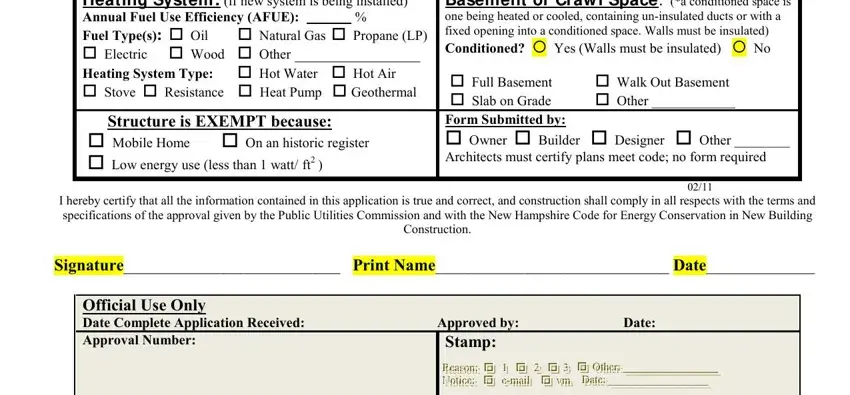
3. This third step is typically relatively simple, New Hampshire Energy Code EC, Certification No, Directions Complete the Your, You are encouraged to build with, YOUR PROPOSED STRUCTURE, Code effective April, Building Section, Required R or U Values, Write Planned R and U Values Write, Write in RValue, If using only R in Zone or R in, Brands Models insulation type and, thickness if known, Window Type Lowe Lowe Argon, and NOTE R will be deemed to satisfy - each one of these fields must be filled out here.
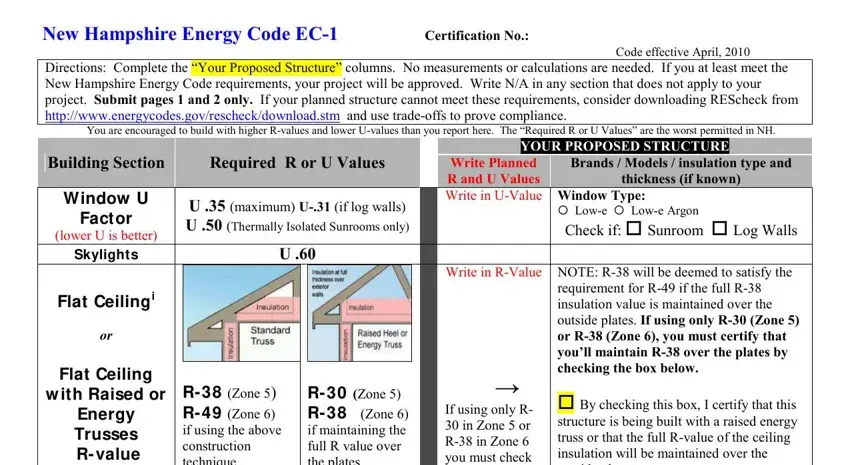
4. This particular part comes with the following empty form fields to look at: If using only R in Zone or R in, Write in RValue, NOTE R will be deemed to satisfy, Check if Sunroom, Write in RValue, Log walls must comply with ICC, average minimum wall thickness of, meet all other energy code, Check if Sunroom Log Walls, Write in UValue, Write in RValue, Write in RValue, If conditioning the basement you, Write in RValue, and Blower Door Visual Inspect.
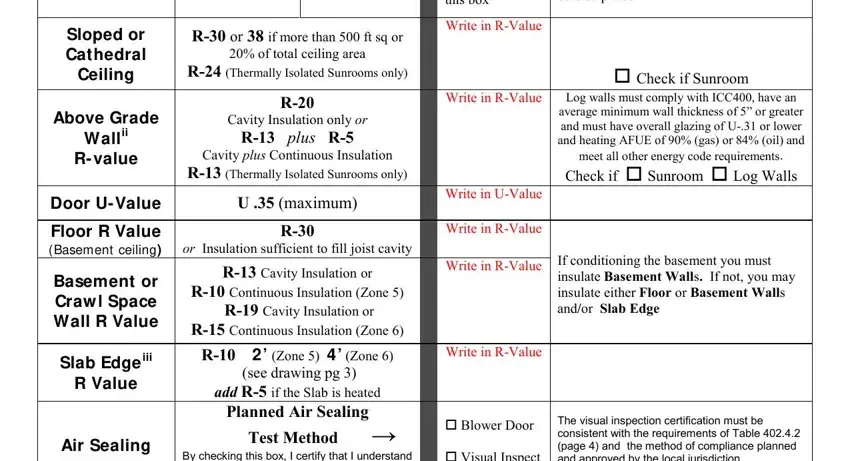
5. The very last notch to complete this PDF form is essential. You'll want to fill out the necessary fields, like By checking this box I certify, Submit pages and to NH Public, and EC Form page, before finalizing. Failing to do this could produce an unfinished and potentially unacceptable form!

As to Submit pages and to NH Public and By checking this box I certify, be certain you don't make any mistakes here. The two of these are considered the key ones in this document.
Step 3: Before moving forward, you should make sure that all blanks have been filled out properly. As soon as you believe it's all good, press “Done." Make a free trial account with us and acquire direct access to residential energy code compliance form - download, email, or change from your personal cabinet. FormsPal provides protected document editor with no personal information record-keeping or any type of sharing. Be assured that your information is secure with us!
