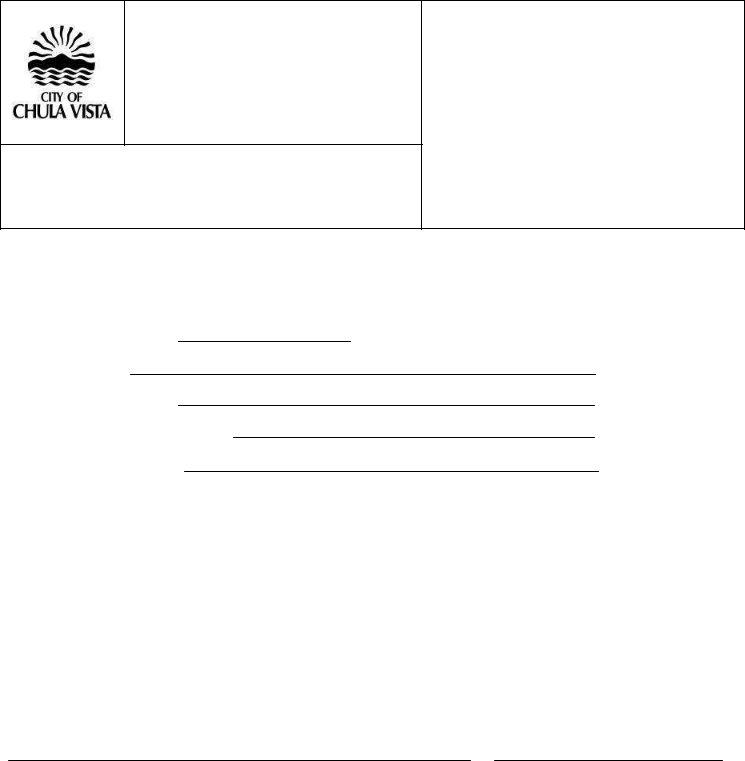In the world of building and renovation, the adherence to standards and regulations ensures the safety, durability, and sustainability of construction projects. Among various guidelines and certification forms, the 4534 form plays a crucial role. Issued by the Department of Planning & Building's Building Division in Chula Vista, California, this form is a testament to the compliance of roof covering installations with the stringent requirements set forth by the Uniform Building Code and approved testing agencies. It's a document that certifies that the roof covering not only meets specific manufacturing and installation standards but also aligns with fire safety regulations. The certification process requires detailed input from the contractor, including permit number, roofing manufacturer details, and evidence of compliance with relevant fire retardant and rating standards. By ensuring that these steps are meticulously followed and documented through Form 4534, the integrity of a roof's installation is verified, and a structured pathway for final inspection is established. This form serves as a bridge between contractors’ craftsmanship and building safety regulations, underscoring the importance of every detail in the construction realm.
| Question | Answer |
|---|---|
| Form Name | Form 4534 |
| Form Length | 1 pages |
| Fillable? | No |
| Fillable fields | 0 |
| Avg. time to fill out | 15 sec |
| Other names | roof certification form, INSTALLATION, certify, Installer |

DEPARTMENT OF PLANNING & BUILDING
BUILDING DIVISION
276 FOURTH AVENUE CHULA VISTA CA 91910
FORM 4534
ROOF COVERING – CERTIFICATION OF INSTALLATION
The roof covering applied to the structure located at the address indicated below must comply with the current Uniform Building Code standards or approved testing agency standards. This certification report must be completed by the contractor and posted with the inspection record card prior to final inspection.
Permit number:
Address:
City, State, Zip:
Roofing manufacturer:
Listing Agency:
Listing Agency approval number: |
|
|
|
|
|
|
|
|
|
||||
|
|
|
|
|
|
|
|
|
|||||
Manufacturer’s specification of type: |
|
|
|
|
|
|
|
|
|||||
Roofing type: |
|
|
|
|
Roof Slope: |
|
|
||||||
Fire retardant: Yes |
|
|
No |
|
|
|
Not req’d |
|
|
||||
|
|
|
|
|
|
||||||||
Fire rating class: |
|
|
|
|
|
|
|
|
|
|
|||
INSTALLATION:
I hereby certify that the roof installed at the above listed address does comply with the approved plans, manufacturer’s installation standards and all listing requirements.
|
Contractor’s Signature |
|
|
|
Date |
|
|
|
|
|
|
|
|
|
Contractor’s Company Name |
|
|
|
|
|
|
|
|
|
|
|
|
|
Contractor’s Company Address |
|
|
|
|
|
|
|
|
|
|
|
|
|
Contractor’s Company Telephone Number |
|
|
Contractor’s Calif. State License # |
||
|
Original – Project |
Copy – Contractor/Installer |
|
Copy – Building Department |
||