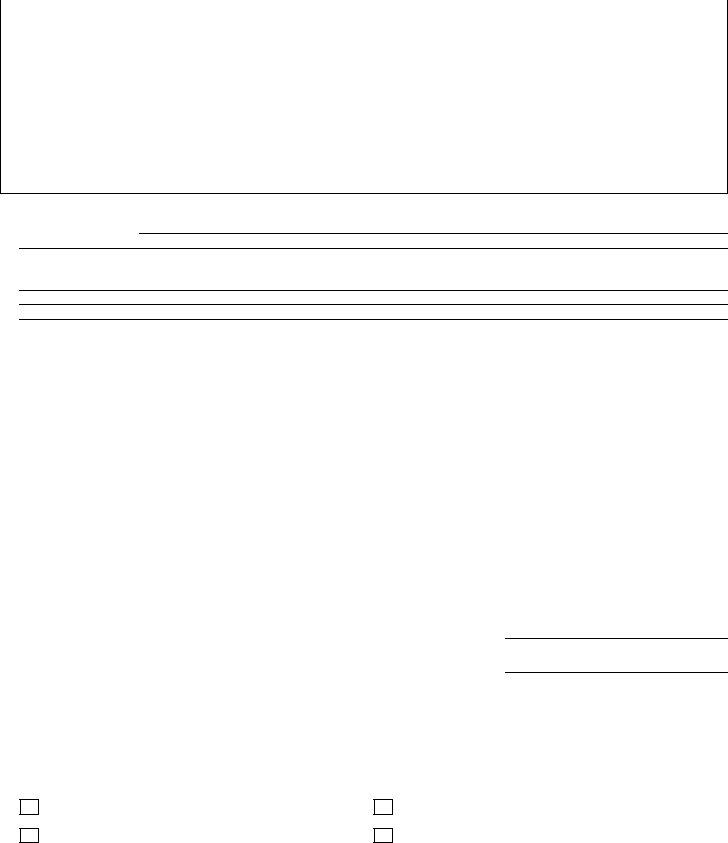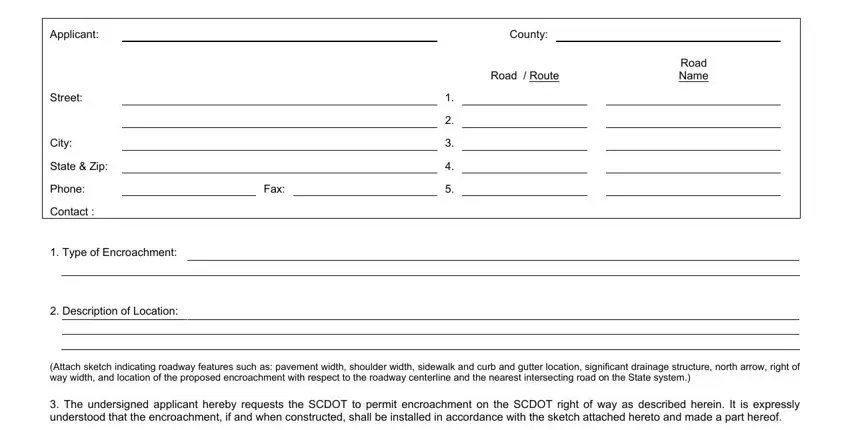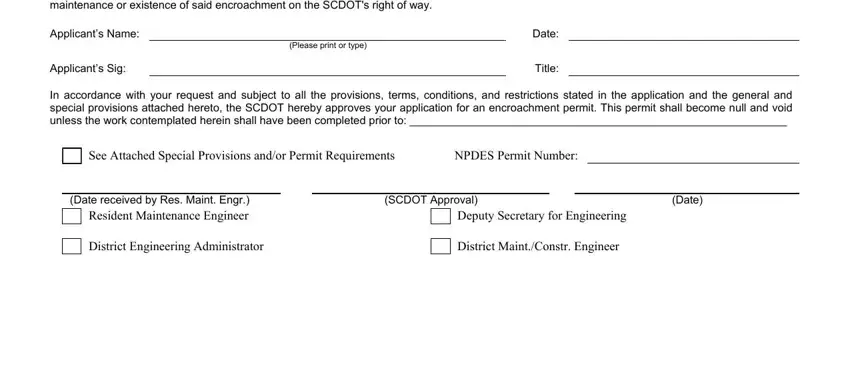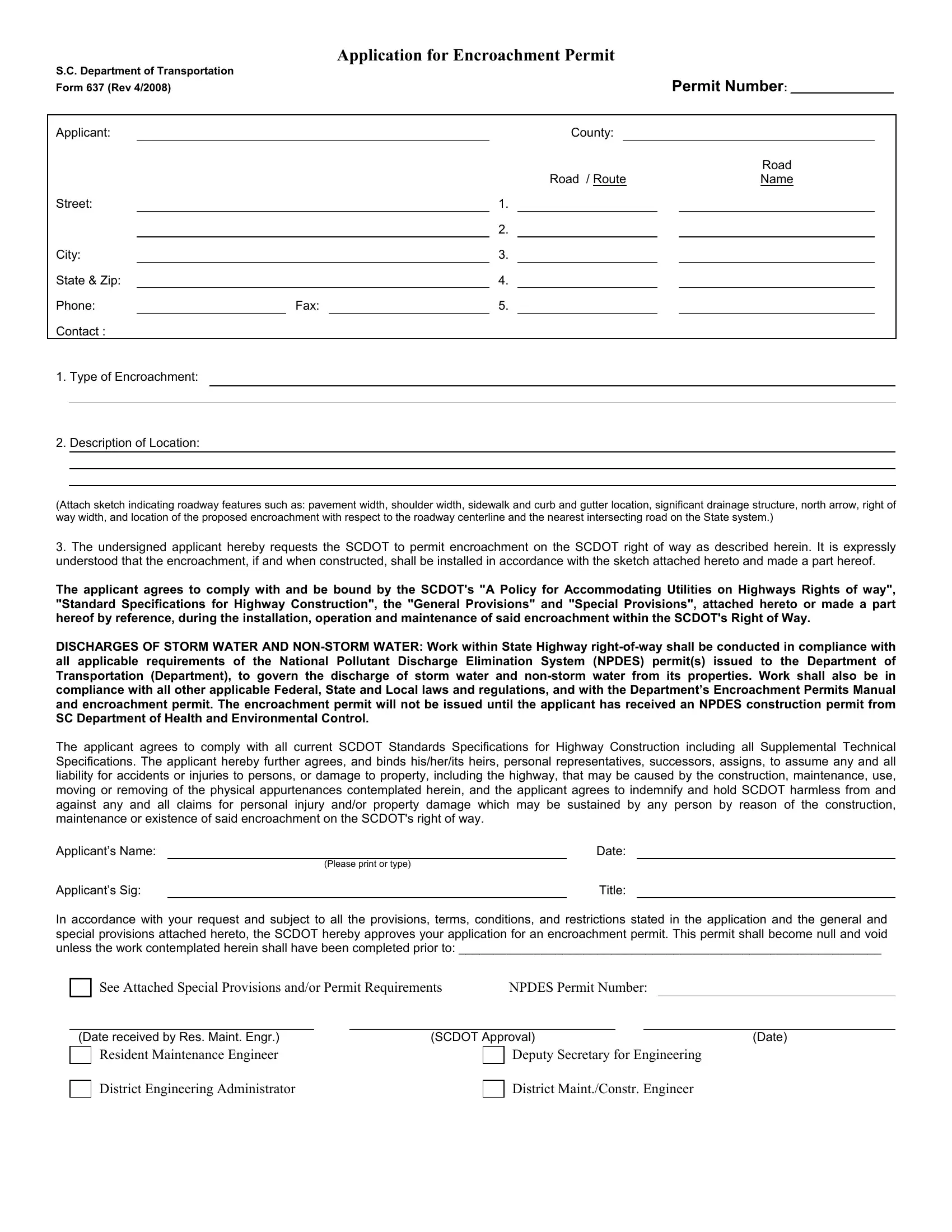
Application for Encroachment Permit
S.C. Department of Transportation |
|
|
|
|
|
|
|
|
Form 637 (Rev 4/2008) |
|
|
|
|
|
Permit Number: _________________ |
|
|
|
|
|
|
|
|
|
|
Applicant: |
|
|
|
|
County: |
|
|
|
|
|
|
|
|
|
|
|
|
Road |
|
|
|
|
|
Road / Route |
|
Name |
Street: |
|
|
1. |
|
|
|
|
|
|
|
|
|
2. |
|
|
|
|
|
City: |
|
|
|
3. |
|
|
|
|
|
State & Zip: |
|
|
|
4. |
|
|
|
|
|
Phone: |
|
Fax: |
|
5. |
|
|
|
|
|
Contact :
1. Type of Encroachment:
2. Description of Location:
(Attach sketch indicating roadway features such as: pavement width, shoulder width, sidewalk and curb and gutter location, significant drainage structure, north arrow, right of way width, and location of the proposed encroachment with respect to the roadway centerline and the nearest intersecting road on the State system.)
3.The undersigned applicant hereby requests the SCDOT to permit encroachment on the SCDOT right of way as described herein. It is expressly understood that the encroachment, if and when constructed, shall be installed in accordance with the sketch attached hereto and made a part hereof.
The applicant agrees to comply with and be bound by the SCDOT's "A Policy for Accommodating Utilities on Highways Rights of way", "Standard Specifications for Highway Construction", the "General Provisions" and "Special Provisions", attached hereto or made a part hereof by reference, during the installation, operation and maintenance of said encroachment within the SCDOT's Right of Way.
DISCHARGES OF STORM WATER AND NON-STORM WATER: Work within State Highway right-of-way shall be conducted in compliance with all applicable requirements of the National Pollutant Discharge Elimination System (NPDES) permit(s) issued to the Department of Transportation (Department), to govern the discharge of storm water and non-storm water from its properties. Work shall also be in compliance with all other applicable Federal, State and Local laws and regulations, and with the Department’s Encroachment Permits Manual and encroachment permit. The encroachment permit will not be issued until the applicant has received an NPDES construction permit from SC Department of Health and Environmental Control.
The applicant agrees to comply with all current SCDOT Standards Specifications for Highway Construction including all Supplemental Technical Specifications. The applicant hereby further agrees, and binds his/her/its heirs, personal representatives, successors, assigns, to assume any and all liability for accidents or injuries to persons, or damage to property, including the highway, that may be caused by the construction, maintenance, use, moving or removing of the physical appurtenances contemplated herein, and the applicant agrees to indemnify and hold SCDOT harmless from and against any and all claims for personal injury and/or property damage which may be sustained by any person by reason of the construction, maintenance or existence of said encroachment on the SCDOT's right of way.
Applicant’s Name: |
|
Date: |
|
(Please print or type) |
Applicant’s Sig: |
|
Title: |
In accordance with your request and subject to all the provisions, terms, conditions, and restrictions stated in the application and the general and special provisions attached hereto, the SCDOT hereby approves your application for an encroachment permit. This permit shall become null and void unless the work contemplated herein shall have been completed prior to: _____________________________________________________________
|
See Attached Special Provisions and/or Permit Requirements |
NPDES Permit Number: |
|
|
|
|
|
|
|
|
|
|
|
|
|
|
|
|
|
(Date received by Res. Maint. Engr.) |
|
(SCDOT Approval) |
(Date) |
Resident Maintenance Engineer District Engineering Administrator
Deputy Secretary for Engineering District Maint./Constr. Engineer
Application for Encroachment Permit
General Provisions
Permit Nbr:
1.DEFINITIONS: The word “Permittee” used herein shall mean the name of the person, firm, or corporation to whom this permit is addressed, his, her,
its, heirs, personal representatives, successors and assigns. The word “DEPARTMENT” shall mean the South Carolina Department of Transportation.
2.NOTICE PRIOR TO STARTING WORK: Before starting the work contemplated herein within the limits of the highway right of way, the Department's Resident Maintenance Engineer in the county in which the proposed work is located shall be notified 24 hours in advance so that he may be present while the work is under way.
3.PERMIT SUBJECT TO INSPECTION: This permit shall be kept at the site of the work at all times while said work is under way and must be shown to any representative of the Department or law enforcement officer on demand.
4.PROTECTION OF HIGHWAY TRAFFIC: The applicant shall be responsible for the protection of the highway traffic at all times during the construction, maintenance, removing or moving of the encroachment permitted herein. Detours, barricades, warning signs and flagmen, as necessary, shall be provided by and at the expense of the Permittee and shall be in accordance with the “Manual on Uniform Traffic Control Devices” (MUTCD). The work shall be planned and carried out so that there will be the least possible inconvenience to the motoring public. The Permittee agrees to observe all rules and regulations of the Department while carrying on the work contemplated herein and take all other precautions that circumstances warrant.
5.STANDARDS OF CONSTRUCTION: All work shall conform to the Department’s standards of construction and shall be performed in a workman-like manner. The applicant shall make adequate provisions for maintaining the proper drainage of the highway as it may be affected by the encroachment permitted herein. All work shall be subject to the supervision and satisfaction of the Department.
6.FUTURE MOVING OF PHYSICAL APPURTENANCES: If, in the opinion of the State Highway Engineer, it should ever become necessary to move or remove the physical appurtenances, or any part thereof contemplated herein, on account of change in location of the highway, widening of the highway, or for any other sufficient reason, such moving shall be done on demand of the Department at the expense of the Permittee.
7.RESTORATION OF HIGHWAY FACILITIES UPON MOVING OR REMOVING OF PHYSICAL APPURTENANCES: If, and when, the physical
appurtenances contemplated herein shall be moved or removed, either on the demand of the Department or at the option of the Permittee, the highway and facilities shall immediately be restored to their original condition at the expense of the Permittee.
8.COSTS: All work in connection with the construction, maintenance, moving or removing of the physical appurtenances contemplated herein shall be
done by and at the expense of the Permittee.
9.ADDITIONAL PERMISSIONS:
(a)It is distinctly understood that this permit does not in any way grant or release any rights lawfully possessed by the abutting property owners. The Permittee shall secure any such rights, as necessary, from said abutting property owners.
(b)The Permittee shall be responsible for obtaining all other approvals or permits necessary for installation of the encroachment from other government entities.
(c)There shall be no excavation of soil nearer than two feet to any public utility line or appurtenant facility except with the consent of the owner thereof, or except upon special permission of this Department after an opportunity to be heard is given the owner of such line or appurtenant facility.
10.ADDITIONAL WORK PERFORMANCE:
(a)All crossings over the highway shall be constructed in accordance with “Specifications for Overhead Crossings of Light and Power Transmission Lines and Telegraph Lines over each other and over Highway Rights of Way in South Carolina,” as approved by the Public Service Commission of South Carolina and effective as of date of this permit.
(b)All tunneling, boring, or jacking shall be done in such a way as not to disturb the highway surfacing.
(c)No pavement shall be cut unless specifically authorized herein.
(d)No excavation shall be nearer than three feet to the edge of pavement unless specifically authorized herein.
(e)Underground facilities will be located at minimum depths as defined in the “Utility Accommodations Manual” for the transmittant, generally as follows: 4 feet minimum for hazardous or dangerous transmittant, 3 feet minimum for other lines. The Department may approve shallower depths if adequate protection is provided. Such approval must be obtained in writing.
(f)Service and other small diameter pipes shall be jacked, driven, or otherwise forced underneath the pavements on any surfaced road without disturbing the pavement. The section under the highway pavement and within a distance of three (3) feet on either side shall be continuous without joints.
11.ACCESS:
(a)Permittee is responsible for maintaining reasonable access to private driveways during construction.
(b)It is expressly provided that, with respect to any limited access highway, the Permittee shall not have or gain access from the main traveled way of the highway, or the on or off ramps to such facility, except upon approval by the Department.
12.DRIVEWAYS:
(a)The existing crown of the highway shall be continued to the outside shoulder line of the highway.
(b)If the driveway or approach is concrete pavement, the pavement shall be constructed at least 6 inches thick and with a minimum of class 2500 concrete. There shall be a bituminous expansion joint, not less than 3/4 inches in thickness, placed between the highway paving and the paving of the approach for the full width of the approach.
13.BEAUTIFICATION:
(a)All trees, plants, flowers, etc. shall be placed in accordance with the provisions specifically stipulated herein.
(b)All trees, plants, flowers, etc. shall be maintained by, and at the expense of, the Permittee and the provisions of this permit shall become null and void, if and when said Permittee ceases to maintain said trees, plants, flowers, etc.
14.AS-BUILT PLANS:
(a)The applicant shall provide the Department with survey-quality as-built plans in accordance with the requirements set forth in the Department's "A Policy for Accommodating Utilities on Highway Rights of Way".




