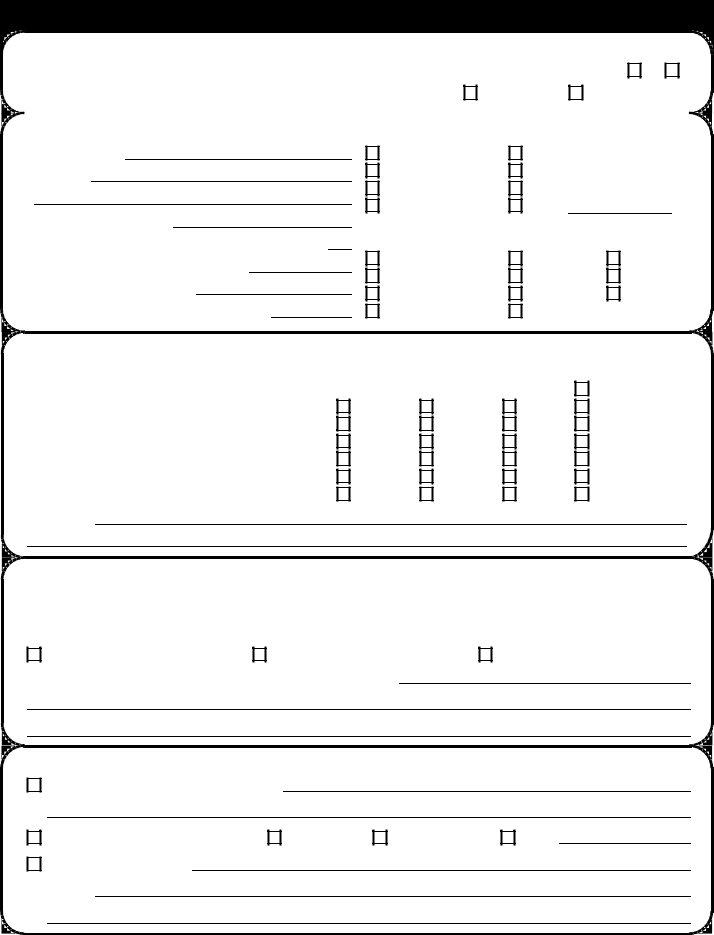In the wake of a disaster, ensuring the safety and integrity of buildings is paramount for the protection of residents and the continuity of essential services. The ATC-20 Rapid Evaluation Safety Assessment Form plays a crucial role in this process, providing a standardized method for inspectors to evaluate the structural damage to buildings quickly and efficiently. This form encompasses a comprehensive array of evaluation criteria, ranging from the inspector's basic information, such as ID and affiliation, to detailed observations on the building's condition including structural concerns, the type of construction, and the primary occupancy of the building. Whether assessing wood frame houses, steel frame offices, or concrete residential units, the form facilitates the determination of potential hazards, like the risk of collapse or severe structural damage, with a clear system for categorizing the magnitude of observed conditions. Furthermore, it guides the decision-making process regarding the necessity of posting notifications at the property, distinguishing between buildings that are safe, require restricted use, or are deemed unsafe. In cases where further action is needed, the form provides options for recommending detailed evaluations or additional safety measures such as barricades. Through this systematic approach, the ATC-20 form serves not only as a tool for post-disaster assessment but also as a means to prioritize interventions, thus ensuring public safety in the aftermath of emergencies.
| Question | Answer |
|---|---|
| Form Name | Form Atc 20 |
| Form Length | 1 pages |
| Fillable? | No |
| Fillable fields | 0 |
| Avg. time to fill out | 15 sec |
| Other names | placards, placard, Unreinforced, Localized |

Inspection
Inspector ID: |
|
Inspection date and time: |
|
|
AM |
PM |
|||
Affiliation: |
|
|
Areas inspected: |
Exterior only |
Exterior and interior |
||||
|
|
|
|
|
|
|
|
|
|
|
|
|
|
|
|
|
|
|
|
Building Description
Building name:
Address:
Building contact/phone:
Number of stories above ground: |
|
below ground: |
Approx. "Footprint area" (square feet):
Number of residential units:
Number of residential units not habitable:
Type of Construction
Wood frame
Steel frame
Concrete frame
Primary Occupancy
Dwelling
Other residential Public assembly Emergency services
Concrete shear wall
Unreinforced masonry
Reinforced masonry
Other:
Commercial |
Government |
||
Offices |
Historic |
||
Industrial |
School |
||
Other: |
|
|
|
Evaluation |
|
Estimated Building Damage |
||||
|
|
|
|
|||
Investigate the building for the conditions below and check the appropriate column. |
|
(excluding contents) |
||||
Observed Conditions: |
Minor/None Moderate |
Severe |
None |
|||
Collapse, partial collapse, or building off foundation |
|
|
0 −1% |
|||
Building or story leaning |
|
|
1 −10% |
|||
Racking damage to walls, other structural damage |
|
|
10 |
− 30% |
||
Chimney, parapet, or other falling hazard |
|
|
30 |
− 60% |
||
Ground slope movement or cracking |
|
|
60 |
− 100% |
||
Other (specify) |
|
|
|
|
100% |
|
Comments:
Posting
Choose a posting based on the evaluation and team judgment. SEVERE conditions endangering the overall building are grounds for an Unsafe posting. Localized SEVERE and overall MODERATE conditions may allow a Restricted Use posting. Post INSPECTED placard at main entrance. Post RESTRICTED USE and UNSAFE placards at all entrances.
INSPECTED (Green placard) |
RESTRICTED USE (Yellow placard) |
Record any use and entry restrictions exactly as written on placard:
UNSAFE (Red placard)
Further Actions Check the boxes below only if further actions are needed.
Barricades needed in the following areas:
Detailed Evaluation recommended:
Other recommendations:
Comments:
Structural
Geotechnical
Other: