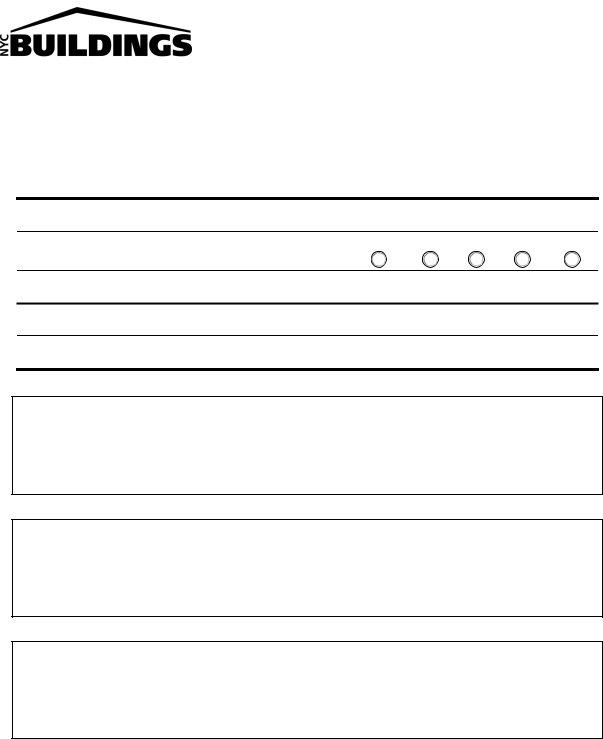The intricacies and significances wrapped in the realm of urban development and construction are manifold, a concept vividly illustrated by the pivotal Builders Pavement Plan Authorization Form, commonly referred to as the BPP-5 form. This document, essentially a bridge between aspirations of construction and the regulatory frameworks guiding urban development, plays a crucial role in ensuring that modifications to city pavements and roadways adhere to the stringent guidelines set forth by the Department of Transportation. It is a key that unlocks the door for construction permits concerning builders' pavement plan work, encompassing a variety of infrastructural enhancements ranging from the installation of new curbs and concrete walkways to the paving of new roadways. Required submissions alongside this form include essential details such as project lead, property address, lot numbers, and the contact information of the owner, firmly establishing the connection between the proposed construction activities and those who oversee them. It also mandates the inclusion of precise measurements including the linear feet of planned pavements and sidewalks, exemplifying the form's role in facilitating meticulous planning and execution of urban development initiatives. Moreover, the mandatory endorsement of this form by a registered architect or licensed engineer underscores the importance of professional oversight, ensuring that all proposed changes are in alignment with public safety norms and urban aesthetic values. The requirement for asphaltic repair strips next to new curbs, specified within the form, illustrates the comprehensive approach adopted by governing bodies to maintain the integrity and functionality of public roadways. Thus, the BPP-5 form epitomizes the intertwined relationship between regulatory compliance, professional accountability, and the forward march of urban development.
| Question | Answer |
|---|---|
| Form Name | Form Bpp 5 |
| Form Length | 1 pages |
| Fillable? | No |
| Fillable fields | 0 |
| Avg. time to fill out | 15 sec |
| Other names | E-mail, bpp 5, BPP, BK |

BUILDERS PAVEMENT PLAN
AUTHORIZATION TO THE DEPARTMENT OF TRANSPORTATION
To Issue Construction Permit for the Builders Pavement Plan Work
BPP# |
BIS# |
Permit# |
Project LEAD |
|
|
Address: |
BK |
BX MN QNS SI |
Block |
Lot |
|
Owner’s Name: |
|
|
Telephone Number: |
|
Street Number 1: ______________________________________________________________
Between (Provide cross streets) __________________________and ______________________
New Curb___________________ |
Linear Feet ___________ |
New Concrete Walk___________ |
Linear Feet ___________ |
New Roadway Pavement*__________ |
Linear Feet ___________by _____ Feet wide |
Street Number 2: ______________________________________________________________
Between (Provide cross streets) __________________________and ______________________
New Curb___________________ |
Linear Feet ___________ |
New Concrete Walk___________ |
Linear Feet ___________ |
New Roadway Pavement*__________ |
Linear Feet ___________by _____ Feet wide |
Street Number 3: ______________________________________________________________
Between (Provide cross streets)___________________________and ______________________
New Curb___________________ |
Linear Feet ___________ |
New Concrete Walk __________ |
Linear Feet ___________ |
New Roadway Pavement* __________ |
Linear Feet ___________ by ____ Feet wide |
*Department of Transportation permits include an asphaltic repair strip in the roadway next to the new curb.
______________________________________________ Date__________
Professionals Signature *
______________________________________________ Date__________
Department of Buildings Representative
*A registered architect or licensed engineer is required to submit form.