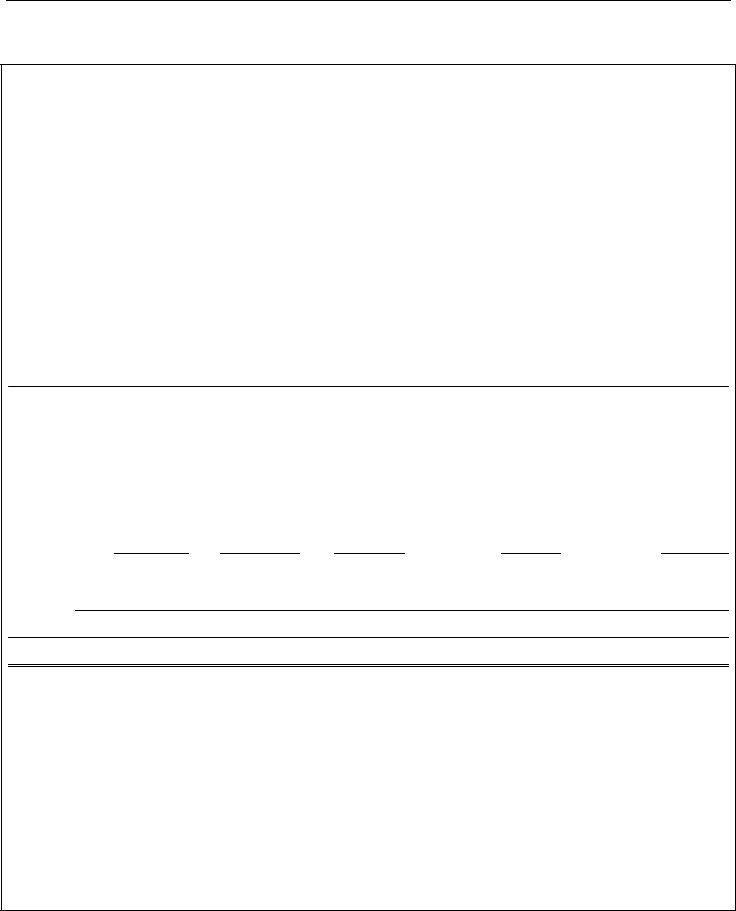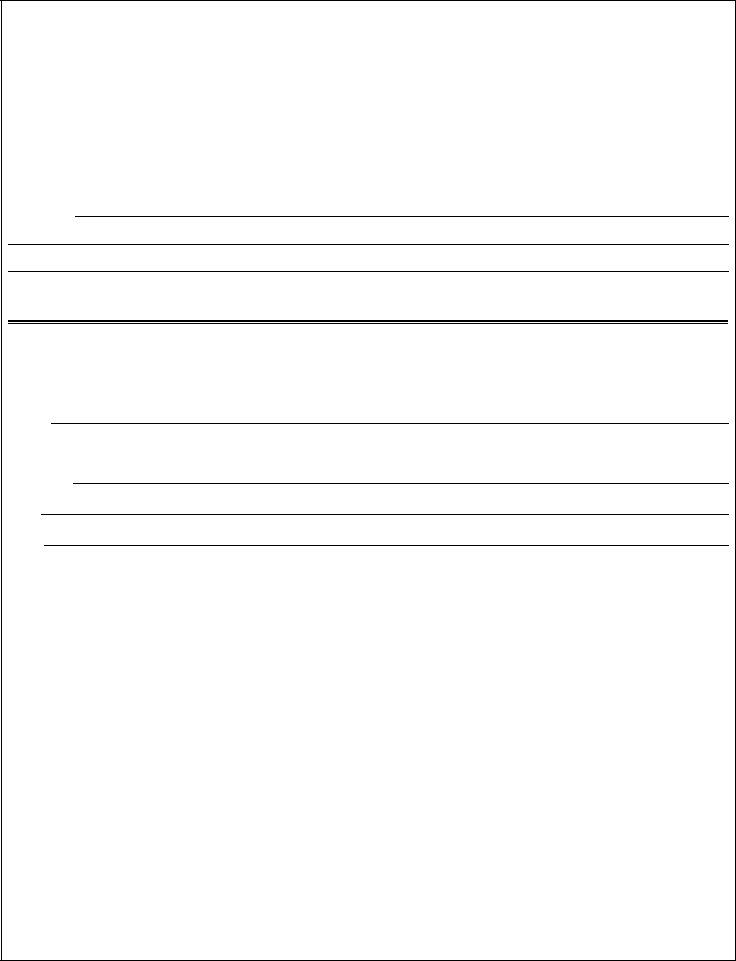Navigating the complexities of workplace safety in California involves numerous protocols, one of which includes the submission of the CAL/OSHA 41-3 form. This crucial document, distributed by the State of California Department of Industrial Relations Division of Occupational Safety & Health, serves as an activity notification form specifically designed for holders of annual permits. It encompasses a diverse range of activities including construction or alteration of buildings and structures, scaffolding, falsework, demolition operations, and the excavation of trenches. The form mandates detailed information regarding the specific project, such as the company's contact details, the anticipated start and completion dates, the number of employees involved, and the proximity to high voltage lines, among other essential data. Furthermore, the form goes into specifics regarding the construction type, detailing requirements for scaffolding, falsework or vertical shoring, and demolition, emphasizing the necessity for a professional engineer's oversight in certain instances. It also outlines the safety measures required for trenching and excavation projects, stressing the designation of a competent person to oversee these operations. Compliance with the 8 CCR 341.1(h) regulation is non-negotiable, where the form must be faxed to the nearest Division of Occupational Safety & Health (DOSH) office, indicating a strict protocol for ensuring occupational safety. By completing and signing the form, the applicant confirms their duty to adhere to established safety standards, thereby underscoring the commitment to workplace safety within the state of California.
| Question | Answer |
|---|---|
| Form Name | Form Cauosha 41 3 |
| Form Length | 2 pages |
| Fillable? | No |
| Fillable fields | 0 |
| Avg. time to fill out | 30 sec |
| Other names | calosha 41 3 form, ca osha 41 3, osha notification form, osha 41 3 |

State of California
Department of Industrial Relations
Division of Occupational Safety & Health
ACTIVITY NOTIFICATION FORM
FOR HOLDERS OF ANNUAL PERMITS
Buildings/Structures, Scaffolding/Falsework, Demolition, Trenches/Excavations
THIS FORM SHALL BE FAXED TO THE NEAREST DOSH OFFICE TO COMPLY WITH THE 8 CCR 341.1(h).
PLEASE DO NOT MAIL DUPLICATE NOTIFICATION AS A
FAX DATA: FAXED TO |
|
DOSH DISTRICT OFFICE ON |
|
|
|
|
|||||||||||||
DOSH FAX NO. ( |
) |
|
|
BY |
|
|
|
||||||||||||
|
|
|
|
|
|
|
|
|
|
|
|
|
|
|
|
|
|
|
|
Company Name: |
|
|
|
|
Field Phone: |
|
|
|
|
||||||||||
Annual Permit Number: |
|
|
|
|
Office Phone: |
|
|
|
|
||||||||||
Issuing Region: |
|
|
|
|
Issuing District: |
|
|
|
|
||||||||||
Specific Activity Location: |
|
|
|
Number of Employees: |
|
|
|
|
|||||||||||
Nearest Major Cross Street: |
|
|
Starting Date: |
|
|
|
|
||||||||||||
City: |
|
|
|
|
Anticipated Completion Date: |
|
|
|
|
||||||||||
County: |
|
|
|
High Voltage Lines in Proximity? No |
|
Yes |
|||||||||||||
|
|
|
|
|
|
|
|
|
|
|
|
|
|
|
|
|
|
|
|
INSTRUCTIONS: The appropriate item(s) must be completed and signed by a person knowledgeable about the project for each activity covered by a permit. Please fill in or check off the blanks where appropriate.
Construction: Building |
|
Structure |
|
|
Type:Steel Frame |
|
Tiered |
|
Concrete |
|
|
|
|
|||||||||
Wood Frame |
|
|
Curtain Wall |
|
|
Precast |
|
Slip Form |
|
|
Depth |
|
|
|
Height |
|
|
|||||
Description: |
|
|
|
|
|
|
|
|
|
|
|
|
|
|
|
|
|
|
|
|||
|
|
|
|
|
|
|
|
|
|
|
|
|
|
|
|
|
|
|
|
|
|
|
|
|
|
|
|
|
|
|
|
|
|
|
|
|
|
|
|
|
|
|
|
|
|
|
|
|
|
|
|
|
|
|
|
|
|
|
|
|
|
|
|
|
|
|
|
|
Scaffolding: HeightMetalWoodWood over 60 Feet Metal over 125 Feet
Metal >125 Feet or Wood>60 Feet requires design by California Registered Civil Engineer & Plans at Site. (See 8 CCR 1644(c) (7))
Description:
Falsework/Vertical Shoring: Maximum Height |
|
|
|
|
|
Maximum Span |
|
|
|
Material |
|||||||||||||||||||
Description: |
|
|
|
|
|
|
|
|
|
|
|
|
|
|
|
|
|
|
|
|
|
|
|
|
|
||||
|
|
|
|
|
|
|
|
|
|
|
|
|
|
|
|
|
|
|
|
|
|
|
|
|
|
|
|
||
|
|
|
|
|
|
|
|
|
|
|
|
|
(See 8 CCR 1717) |
|
|
|
|
|
|
|
|
|
|||||||
|
|
|
|
|
|
|
|
|
|
|
|
|
|
|
|
|
|
|
|
|
|
|
|
|
|
||||
|
|
|
|
|
|
|
|
|
|
|
|
|
|
|
|
|
|
|
|
|
|
|
|
|
|
||||
Demolition of: Building |
|
|
|
|
Structure |
|
|
|
Height |
|
|
|
No. of Stories |
|
|
Type:Steel Frame |
|
|
|||||||||||
Wood Frame |
|
|
Concrete |
|
Demolition Ball |
|
|
Clam |
|
|
Explosives |
|
|
||||||||||||||||
Loader/Tractors |
|
Other |
|
|
|
|
|
|
|
|
|
|
|
|
|
|
|
|
|
|
|
||||||||
|
|
|
|
|
|
|
|
|
|
|
|
|
|
|
|
|
|
|
|
|
|
|
|
|
|
|
|
|
|
|
|
|
|
|
|
|
|
|
|
|
|
|
|
|
|
|
|
|
|
|
|
|
|
|
|
|
|
|
|
Continued on back |
CAL/OSHA |

Trenches/Excavations: Depth Range (Min/Max) |
|
|
|
Width Range (Min/Max) |
|
|
Total Length |
|
||||||||
Ground Protection Method: Shoring |
|
|
|
|
|
Sloping |
|
|
Trench Shield |
|
Professional Engineer |
|
||||
Underground ServicesAlert (USA) Number |
|
|
|
|
|
|
|
|
|
(NORTH |
||||||
Soil Analysis to be done? Yes |
|
|
No |
|
|
|
If No, You Must Slope 1.5 to 1. |
|
|
|
||||||
Competent Person:The holder of an Annual Permit who is notifying the District of the commencement of a Trench and/or Excavation project shall designate a competent person in accordance with the requirements of 8 CCR Section 1504, 1541, and 1541.1.
Description:
*Ground protection methods for excavations deeper than 20 feet must be designed by a Registered Professional Engineer. See 8 CCR 1541.1, Appendix F.
I hereby certify that to the best of my knowledge the above information and assertions are true and correct and that I/the applicant, have knowledge of and will comply with the foregoing.
Name:
(Please Type or Print)
Signature:
Title:
Date:
CAL/OSHA