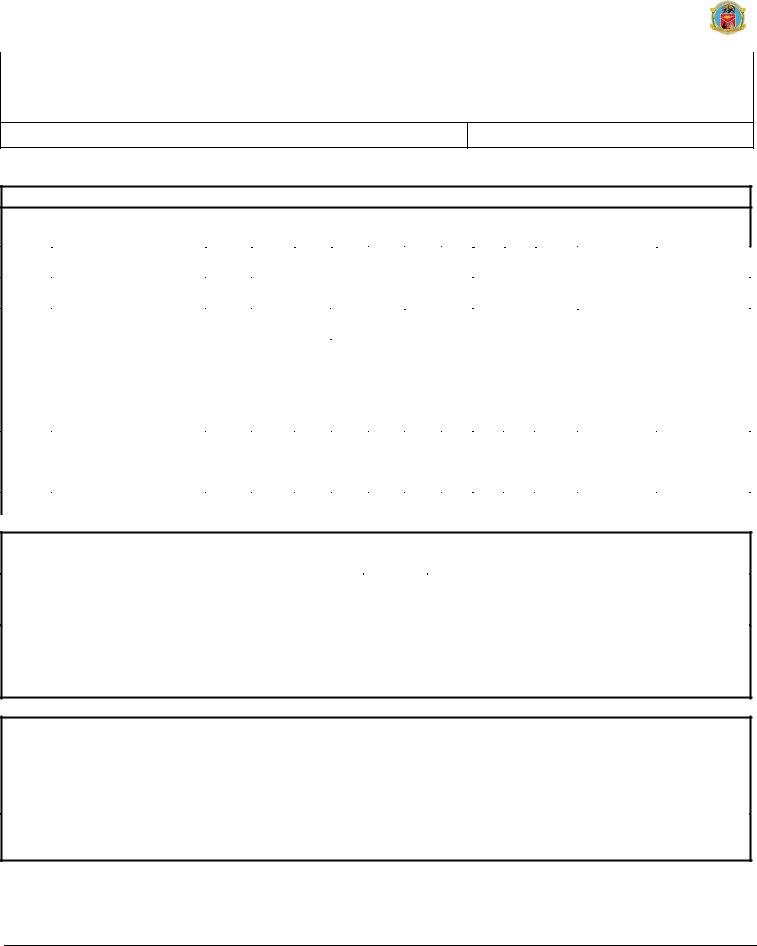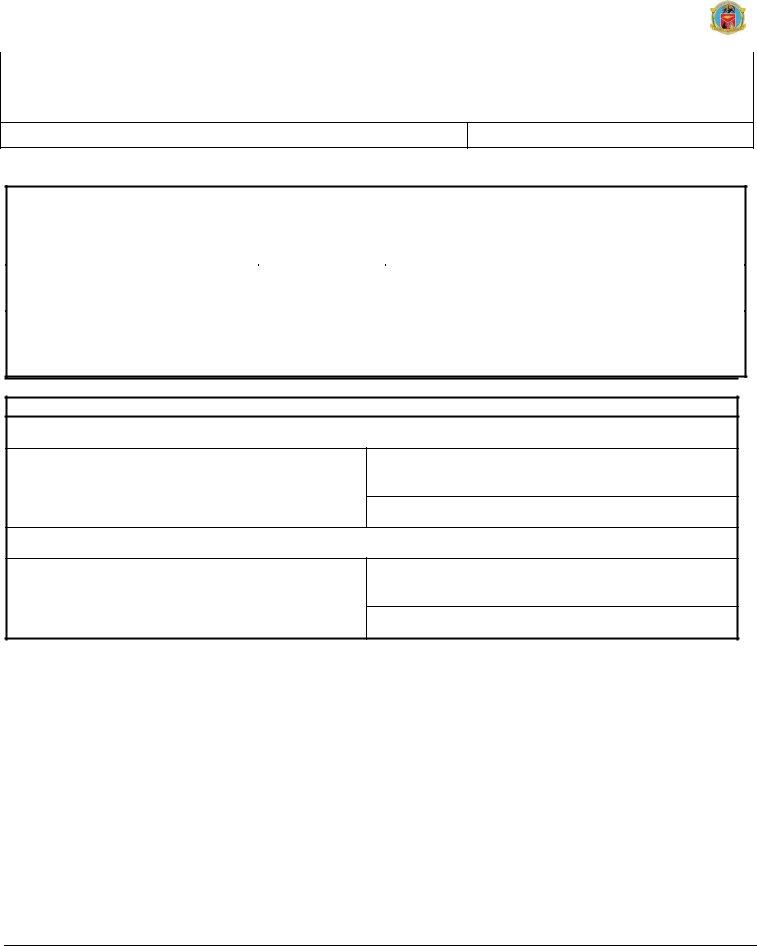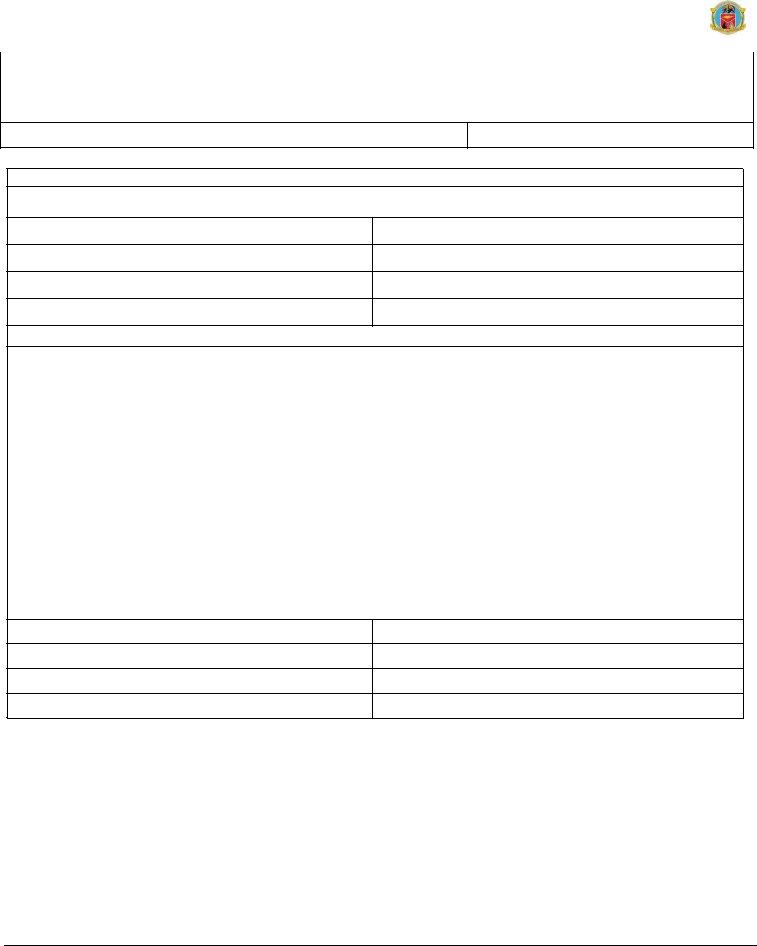The National Environmental Policy Act (NEPA) was created in 1969 to ensure that federal agencies considered the environmental impacts of their proposed actions. Federal agencies must adhere to the NEPA process whenever they propose an action that may have a significant impact on the environment. The NEPA process typically involves the preparation of an Environmental Assessment (EA), which is a concise document that describes the potential environmental effects of a proposed action and potential mitigation measures. If the EA finds that the proposed action will have a significant adverse impact on the environment, then a more comprehensive Environmental Impact Statement (EIS) must be prepared. The NEPA process can be complex and time-consuming, but it is essential for ensuring that federal agencies consider the potential environmental impacts of their actions before making decisions that could have serious consequences for our planet. In this blog post, we will discuss some of the k
| Question | Answer |
|---|---|
| Form Name | Form Cec Nrcc Env 02 E |
| Form Length | 7 pages |
| Fillable? | No |
| Fillable fields | 0 |
| Avg. time to fill out | 1 min 45 sec |
| Other names | VT, 2014, CALIFORNIA, commission worksheet math 012 |

STATE OF CALIFORNIA
FENESTRATION WORKSHEET
CALIFORNIA ENERGY COMMISSION |
|
|
|
CERTIFICATE OF COMPLIANCE |
|
|
|
Fenestration Worksheet |
(Page 1 of 3) |
Project Name:
Date Prepared:
A. WINDOWS DETAILS Worksheet §140.3(a)5B and C
NOTE: Newly installed fenestration shall have a certified NFRC Label Certificate or use the CEC default tables found in Table
1 |
2 |
3 |
|
4 |
5 |
6 |
|
7 |
8 |
|
9 |
10 |
|
11 |
12 |
13 |
14 |
|
|
|
|
|
|
|
|
|
|
|
|
|
|
|
|
|
|
|
|
|
|
|
|
Fenestration |
|
|
|
|
|
|
|
Overhang |
|
||
|
|
|
|
|
|
|
|
|
|
|
|
|
|
|
|
||
|
|
|
|
|
SHGC |
|
VT |
|
Dimensions |
Calculated |
|||||||
|
|
|
|
|
|
|
|
|
|
|
|
|
|
|
|
|
|
|
|
|
|
|
|
|
|
|
|
|
|
|
|
|
|
|
Max |
|
Window Type |
|
Proposed |
|
Allowed |
Proposed |
|
Allowed |
Proposed |
|
Allowed |
|
|
|
|
(R)SHGC |
(R)SHGC |
Tag/ID |
(e.g., |
Area |
|
|
|
H |
|
V |
H/V |
Proposed |
Allowed |
||||||
|
|
|
|
|
|
|
|
|
|
||||||||
|
|
|
|
|
|
|
|
|
|
|
|
|
|
|
|
|
|
|
|
|
|
|
|
|
|
|
|
|
|
|
|
|
|
|
|
|
|
|
|
|
|
|
|
|
|
|
|
|
|
|
|
|
|
|
|
|
|
|
|
|
|
|
|
|
|
|
|
|
|
|
|
|
|
|
|
|
|
|
|
|
|
|
|
|
|
|
|
|
|
B. WEST WINDOW AREA CALCULATION See §140.3(a)5A in the Energy Standards
A. Gross West Exterior Wall Area |
|
ft2 × 0.40 = |
ft2 |
40% of Gross West Facing Exterior Wall Area; or |
|
|
|
|
|
B. West Display Linear Perimeter |
|
FT × 6 ft = |
ft2 |
West Display Perimeter Area |
|
|
|
|
|
C. Enter Larger of A or B |
|
|
ft2 |
Maximum Standard West Area |
|
|
|
|
|
D. Enter Proposed West Window Area |
|
|
ft2 |
Proposed West Window Area |
|
|
|
|
|
Note: If the PROPOSED WEST WINDOW AREA is greater than the MAXIMUM STANDARD WEST AREA then the envelope component approach may not be used.
C. WINDOW AREA CALCULATION for all other orientations other than West - See §140.3(a)5A in the Energy Standards
E. Gross Exterior Wall Area |
|
ft2 × 0.40 = |
ft2 |
40% of Gross Exterior Wall Area or |
|
|
|
|
|
F. Linear Display Perimeter |
|
FT × 6 ft = |
ft2 |
Display Perimeter Area |
|
|
|
|
|
G. Enter The Larger of E or F |
|
|
ft2 |
Maximum Standard Area |
|
|
|
|
|
H. Enter Proposed Window Area |
|
|
ft2 |
Proposed Window Area |
|
|
|
|
|
Note: If the PROPOSED WINDOW AREA is greater than the MAXIMUM STANDARD AREA then the envelope component approach may not be used.
CA Building Energy Efficiency Standards - 2013 Nonresidential Compliance |
June 2014 |

STATE OF CALIFORNIA
FENESTRATION WORKSHEET
CALIFORNIA ENERGY COMMISSION |
|
|
|
CERTIFICATE OF COMPLIANCE |
|
|
|
Fenestration Worksheet |
(Page 2 of 3) |
Project Name:
Date Prepared:
D. SKYLIGHT AREA CALCULATION See §143(a)6A in the Energy Standards
|
ACTUAL GROSS |
|
|
|
|
STANDARD ALLOWED |
|
|
|
ROOF AREA |
|
|
|
|
SKYLIGHT AREA |
|
|
A IF Atrium/Skylight Height is ≤ 55 ft; or |
|
|
|
ft2 × 0.05 = |
|
ft2 |
|
|
|
|
|
|
|
|
|
|
|
B. IF Atrium/Skylight Height is > 55 ft |
|
|
|
ft2 × 0.10 = |
|
ft2 |
|
|
|
|
|
|
|
|
|
|
|
C. Proposed Skylight Area (from plans) |
|
|
|
|
ft2 |
|
|
|
|
|
|
|
|
|
|
|
|
D. Skylight SSR %1, 2 = Proposed Skylight Area Divided by Actual Gross Roof |
Area = |
|
|
% |
|
|
||
|
|
|
|
|
|
|
|
|
1.If the SKYLIGHT SSR % is less than or equal to 5% then choose the appropriate column in Table
2.If the SKYLIGHT SSR % is greater than 5% then the Envelope Component Approach may not be used.
E. RELOCATABLE PUBLIC SCHOOL BUILDINGS - See Section140.3(a)8 in the Energy Standards
Option 1
For Specific Climate Zone, use Table
Specific Climate Zone Metal Identification Label – Place two labels on each relocatable school building and indicate on the building plans.
Indicate location from the building plans:
Option 2
For Any (All) Climate Zone, use Table
Any (All) Climate Zone Metal Identification Label - Place two labels on each relocatable school building and indicate on the building plans.
Indicate location from the building plans:
CA Building Energy Efficiency Standards - 2013 Nonresidential Compliance |
June 2014 |

STATE OF CALIFORNIA
FENESTRATION WORKSHEET
CALIFORNIA ENERGY COMMISSION |
|
|
|
CERTIFICATE OF COMPLIANCE |
|
|
|
Fenestration Worksheet |
(Page 3 of 3) |
Project Name:
Date Prepared:
DOCUMENTATION AUTHOR'S DECLARATION STATEMENT
1.I certify that this Certificate of Compliance documentation is accurate and complete.
Documentation Author Name:
Documentation Author Signature:
Company:
Signature Date:
Address:
CEA/ HERS Certification Identification (if applicable):
City/State/Zip:
Phone:
RESPONSIBLE PERSON'S DECLARATION STATEMENT
I certify the following under penalty of perjury, under the laws of the State of California:
1.The information provided on this Certificate of Compliance is true and correct.
2.I am eligible under Division 3 of the Business and Professions Code to accept responsibility for the building design or system design identified on this Certificate of Compliance (responsible designer).
3.The energy features and performance specifications, materials, components, and manufactured devices for the building design or system design identified on this Certificate of Compliance conform to the requirements of Title 24, Part 1 and Part 6 of the California Code of Regulations.
4.The building design features or system design features identified on this Certificate of Compliance are consistent with the information provided on other applicable compliance documents, worksheets, calculations, plans and specifications submitted to the enforcement agency for approval with this building permit application.
5.I will ensure that a completed signed copy of this Certificate of Compliance shall be made available with the building permit(s) issued for the building, and made available to the enforcement agency for all applicable inspections. I understand that a completed signed copy of this Certificate of Compliance is required to be included with the documentation the builder provides to the building owner at occupancy.
Responsible Designer Name:
Responsible Designer Signature:
Company :
Date Signed:
Address:
License:
City/State/Zip:
Phone:
CA Building Energy Efficiency Standards - 2013 Nonresidential Compliance |
June 2014 |

CERTIFICATE OF COMPLIANCE – USER INSTRUCTIONS |
|
|
|
Fenestration Worksheet |
(Page 1 of 4) |
|
|
WINDOW DETAILS WORKSHEET
1.Tag/Id – Provide a name or designator for each unique type of fenestration surface. This designator should be
used consistently throughout the plan set (elevations, finish schedules, etc.) such as,
compliance documentation.
2.Window Tpe – Fixed Window, Operable Window, Curtainwall or Storefront, or Glazed Doors. For Skylights use either Glass Curb Mounted, Glass Deck Mounted or Plastic curb Mounted.
3.Surface Area – Indicate the total ft² of all of the fenestration with the same like characteristics.
4.
5.
6.Fenestration/SHGC/Proposed – Indicate the proposed SHGC for windows from
7.Fenestration/SHGC/Allowed – Indicate the Maximum Allowed SHGC for windows from Table
8.VT/Proposed – Indicate the proposed VT for windows from
9.VT/Allowed – Indicate the Maximum Allowed Prescriptive VT for windows from Table
the VT requirement is dependent of window Type in Column 2.
If overhangs are going to be used in the project then the overhangs dimensions and location should be indicated on the building plans for verification by the enforcement agency
10.Overhang/Dimensions/H – Horizontal distance from window out to the bottom of overhang. If an overhang does not exist, then the H is 1.0.
11.Overhang/Dimensions/V – Vertical distance from bottom of window to a plane at the same height as the bottom of lower edge of overhang. If an overhang does not exist, then the V is 1.0.
12.Overhang/Dimensions/H/V – Use OVERHANG FACTOR to determine the factor for each orientation. Measure the horizontal projection of the overhang (H) and the vertical height from the bottom of the glazing to the shading
CA Building Energy Efficiency Standards - 2013 Nonresidential Compliance |
June 2014 |

CERTIFICATE OF COMPLIANCE – USER INSTRUCTIONS |
|
|
|
Fenestration Worksheet |
(Page 2 of 4) |
|
|
13.Calculated/(R)SHGC – Proposed is calculated by multiplying the Overhang Factor by the proposed SHGC of the window.
14.Calculated/Max(R)SHGC – Allowed is the maximum relative solar heat gain allowed, taken from Standards Tables
WEST WINDOW AREA CALCULATIONS
This calculation determines whether the window area for the building exceeds the allowable maximum for the Envelope Component Approach.
A. |
Gross West Exterior Wall Area – It’s the Gross E terior Wall Area ultiplied 0.40 to deter i e the |
|
maximum allowed 40 percent of fenestration in the West Exterior Wall Area. |
B. |
West Display Perimeter – It’s the West li ear peri eter ultiplied by 6 ft to determine the maximum |
|
DISPLAY AREA for glazing limits. |
C.Enter the Larger of A or B for the Maximum Standard Area.
D.Proposed West Window Area – Enter the proposed total area of windows as indicated on the building plans. Note: If the Proposed West Window area is greater than the Maximum Standard West Area of 40% then the Envelope Component Approach may not be used.
WINDOW AREA CALCULATION (for all other than the West orientation)
A.Gross Exterior Wall Area – It’s the Gross E terior Wall Area multiplied by 0.40 to determine the maximum allowed 40 % of fenestration in the Exterior Wall Area.
B. Display Perimeter – It’s the li ear peri eter ultiplied |
6 ft to deter i e the a i u DISPLAY AREA for |
glazing limits. |
|
C.Enter the Larger of E or F for the Maximum Standard Area.
D.Proposed Window Area – Enter the proposed total area of windows as indicated on the building plans.
Note: If the Proposed Window area is greater than the Maximum Standard Area of 40% then the Envelope Component Approach may not be used.
SKYLIGHT AREA CALCULATION
This calculation determines whether the skylight area for the building exceeds the allowable maximum for the standard envelope.
A.If the height distance from the floor to the above is less than or equal to
55 ft then multiply the Actual Gross Roof Area by 5 percent (0.05) for the Standard Allowed Skylight Area.
CA Building Energy Efficiency Standards - 2013 Nonresidential Compliance |
June 2014 |

CERTIFICATE OF COMPLIANCE – USER INSTRUCTIONS |
|
|
|
Fenestration Worksheet |
(Page 3 of 4) |
|
|
B.If the height distance is greater than 55 ft then multiply Actual Gross Roof Area by 10 percent (0.10) for the
Standard Allowed Skylight Area.
C.Proposed Skylight Areas – The total area of proposed skylights shown on the plans is entered here.
D.SKYLIGHT % - If the Proposed Skylight Area is greater than the Standard Allowed Skylight Area then the Envelope Component approach may not be used.
If the Proposed Skylight Area is greater than the Standard Allowed Skylight Area then the Envelope Component Approach may not be used. The skylight percentage determines the appropriate row for the maximum U- factor allowed TO BE USED IN THE Skylight Details. See Table 140.3 B, C or D.
CA Building Energy Efficiency Standards - 2013 Nonresidential Compliance |
June 2014 |

CERTIFICATE OF COMPLIANCE – USER INSTRUCTIONS |
|
|
|
Fenestration Worksheet |
(Page 4 of 4) |
|
|
RELOCATABLE PUBLIC SCHOOL BUILDINGS |
|
Option 1 |
|
Check box if manufactured for specific climate zone. |
|
Check box if metal identification label is provided. |
|
Option 2
Check box if manufactured for all climate zones.
Check box if metal identification label is provided.
CA Building Energy Efficiency Standards - 2013 Nonresidential Compliance |
June 2014 |