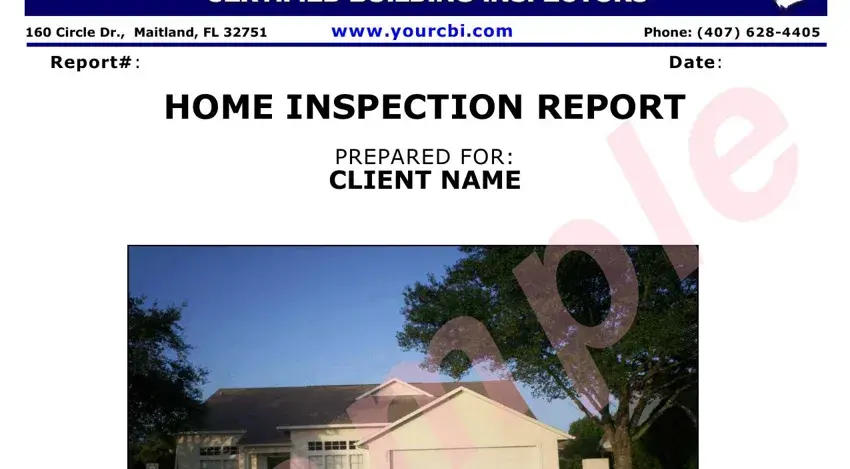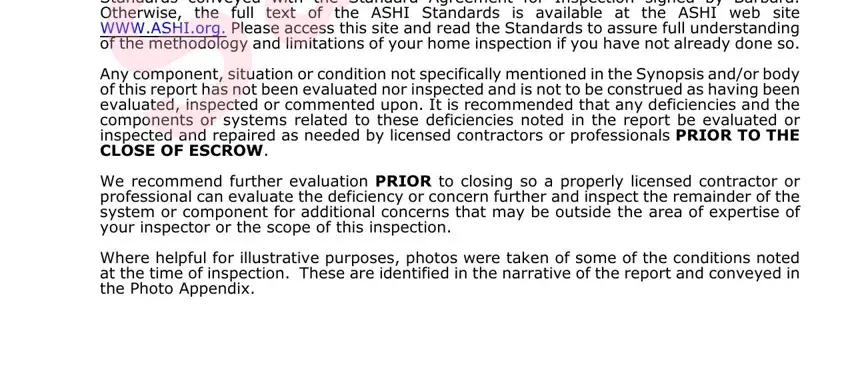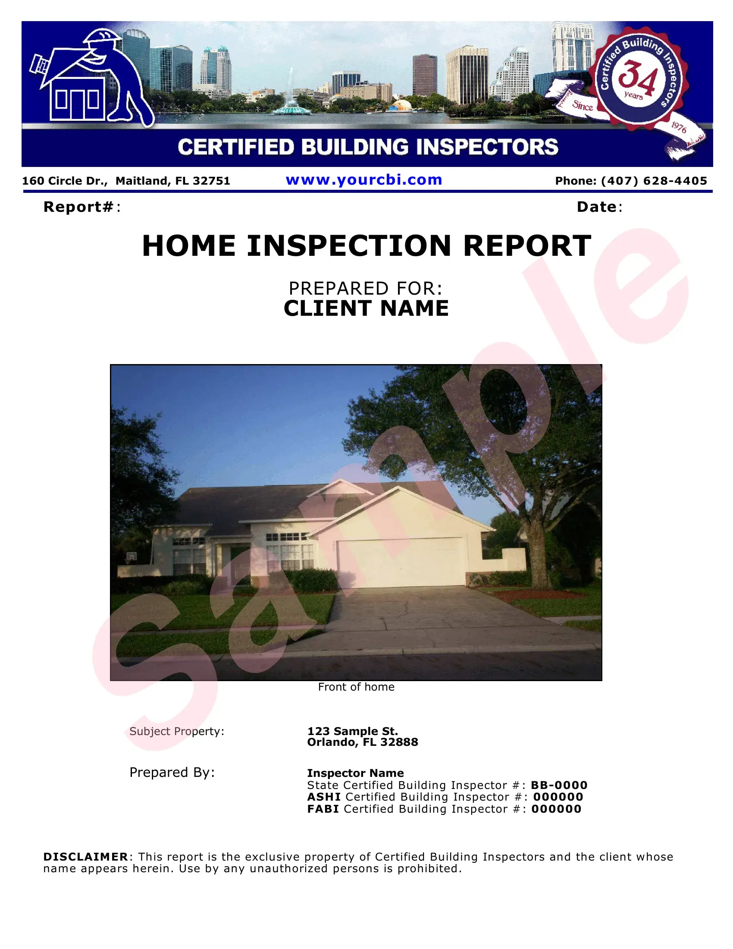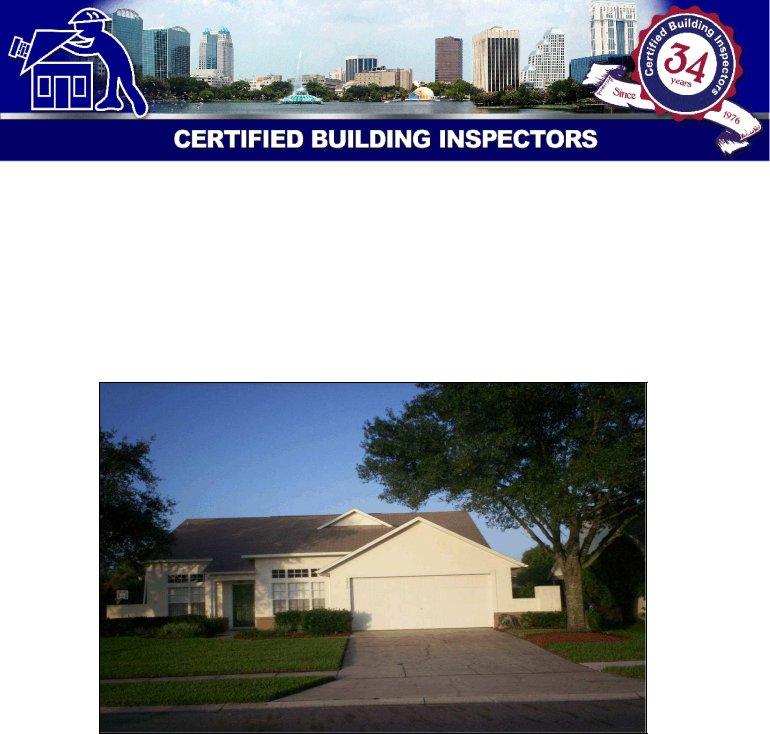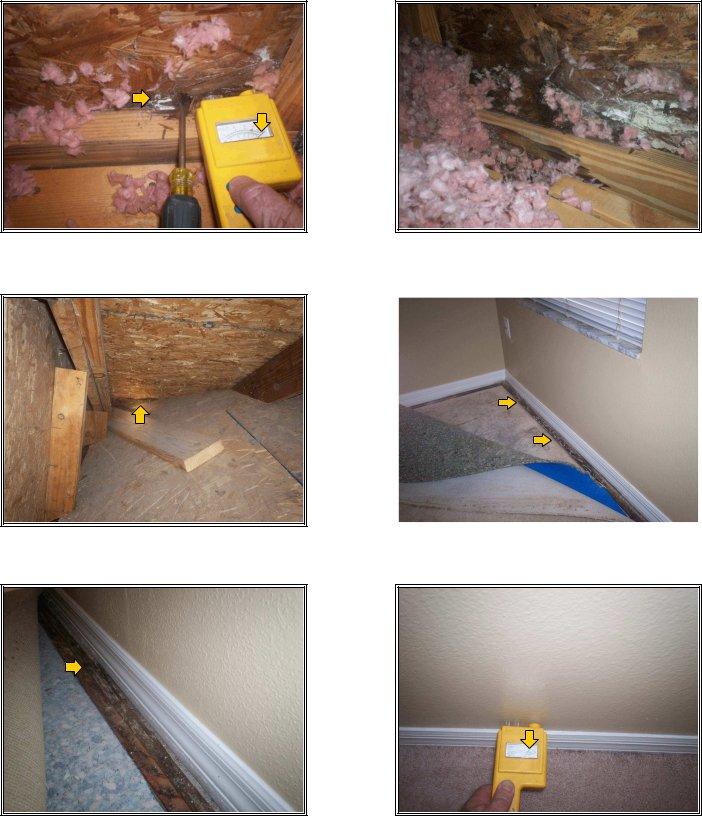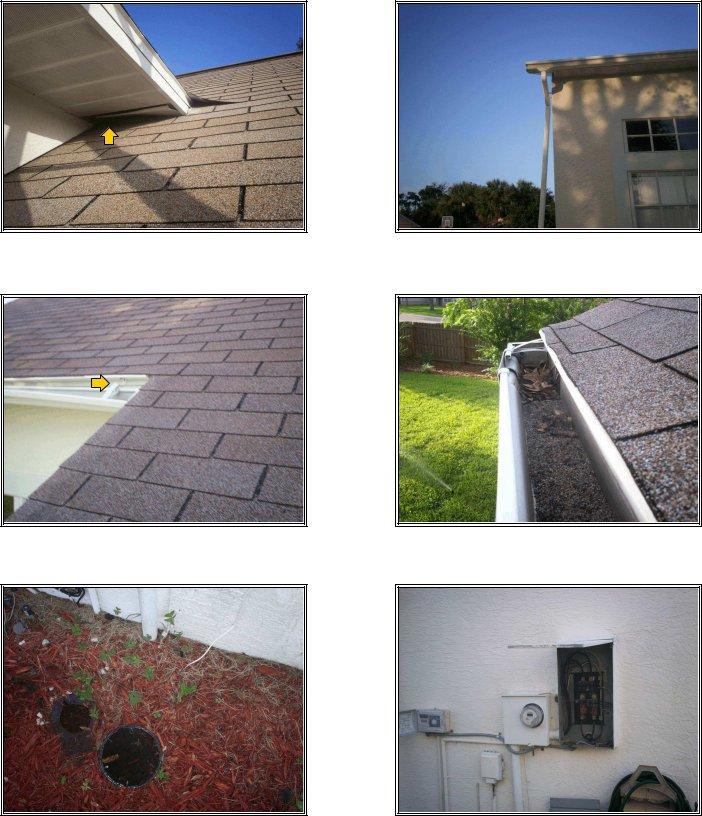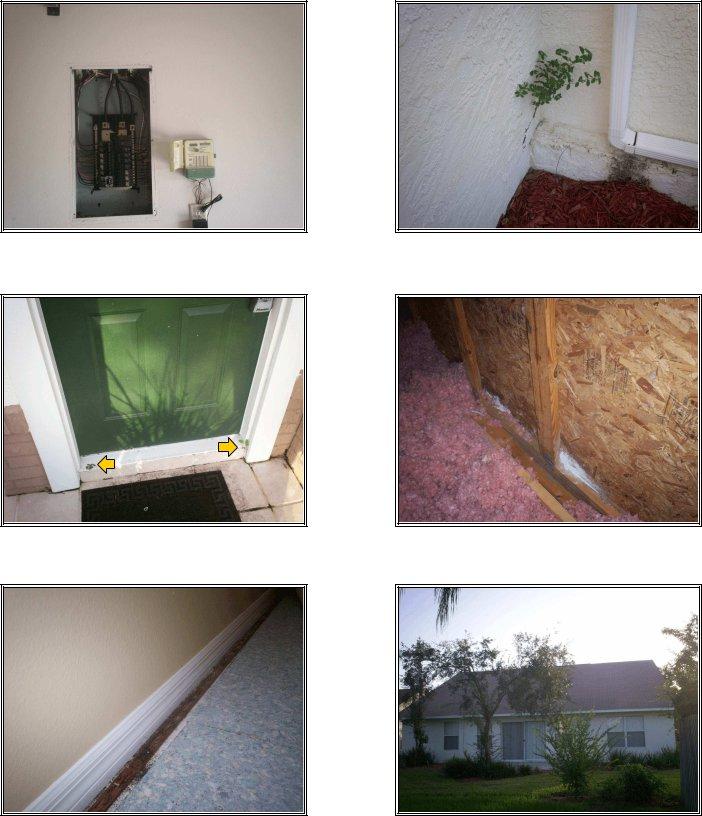160 Circle Dr., Maitland, FL 32751 |
www.yourcbi.com |
Phone: (407) 628-4405 |
|
|
|
|
Report#:Date:
HOME INSPECTION REPORT
PREPARED FOR:
CLIENT NAME
|
Front of home |
ubject Property: |
123 Sample St. |
|
Orlando, FL 32888 |
Prepared By: |
Inspector Name |
|
State Certified Building Inspector #: BB-0000 |
|
ASHI Certified Building Inspector #: 000000 |
|
FABI Certified Building Inspector #: 000000 |
DISCLAIMER: This report is the exclusive property of Certified Building Inspectors and the client whose name appears herein. Use by any unauthorized persons is prohibited.
DATE INSPECTED:
CLIENTS:
SUBJECT PROPERTY:
THOSE PRESENT:
IMPORTANT NOTE: DIRECTIONAL INFORMATION IDENTIFIED IN THIS REPORT SUCH AS LEFT, RIGHT, FRONT AND REAR ARE AS THE HOME IS VIEWED FROM THE STREET OF ADDRESS UNLESS NOTED OTHERWISE.
(See the cover photo.)
INSPECTION SCOPE AND PURPOSE:
The scope of this inspection is a visual assessment of the home and some of its compon nts. Structural components, systems, appurtenances and equipment evaluat d w re insp ct d visually or operated from their normal user controls. Components w re not dismantl d.
The primary purpose of this inspection is to detect and report abnormal conditions at the home that are commonly covered by the provisions of most Florida real state contracts such as Paragraphs D and N or Section 8. However; conditions that are not usua y cov r d by contract provision, such as suspect areas, cosmetic conditions and maint nance conc rns are included for informational purposes to be addressed as the c ient deems necessary.
Although we identify conditions likely covered by the rovisions of most real estate contracts and are often addressed by the seller of the home, rovisions of altered contracts may negate the seller’s responsibility. Your Realtor or attorney should be contacted for further clarification or information in this regard.
The home inspection is not to serve as an environmental assessment. If evaluation for asbestos, lead, mold or other contaminants is desired, an air quality test and/or materials sampling and testing inspection should be conducted by individuals trained in these areas. Also, the inspection is not intended to identify conditions at the property that may be of concern to insurance carriers or prevent so e insurance companies from issuing coverage for the home.
This report is for the named client exclusively.
INSPECTION CRITERIA: |
|
|
|
The assessment of the home |
nd its components is done in accordance with the Standards |
|
of Practice of The Americ n Society of Home Inspectors (ASHI). The full version of the ASHI |
|
Standards conveyed with the St ndard Agreement for Inspection signed by Barbara. |
|
Otherwise, the full text of the ASHI Standards is available at the ASHI web site |
|
WWW.ASHI.org. Ple |
se ccess this site and read the Standards to assure full understanding |
|
|
|
|
|
|
of the methodology |
nd limit |
tions of your home inspection if you have not already done so. |
Any component, situation or condition not specifically mentioned in the Synopsis and/or body of this report has not been evaluated nor inspected and is not to be construed as having been evaluated, inspected or commented upon. It is recommended that any deficiencies and the components or systems related to these deficiencies noted in the report be evaluated or inspected and repaired as needed by licensed contractors or professionals PRIOR TO THE CLO E OF E CROW.
We recommend further evaluation PRIOR to closing so a properly licensed contractor or professional can evaluate the deficiency or concern further and inspect the remainder of the system or component for additional concerns that may be outside the area of expertise of your inspector or the scope of this inspection.
Where helpful for illustrative purposes, photos were taken of some of the conditions noted at the time of inspection. These are identified in the narrative of the report and conveyed in the Photo Appendix.
SYNOPSIS:
This Synopsis is to provide a brief overview of the condition of the home and to identify the abnormal conditions detected that may be covered by your real estate contract. The Synopsis is not all encompassing and reading this section alone is not a substitute for reading the full report as is recommended.
The construction of this home appears to have been accomplished in a manner consistent with recognized building practices. Still, there were conditions detected that will need correction or further evaluation. These and any other situations of concern to you should be addressed or evaluated before the closing of escrow by properly licensed contractors and/or repair persons who may well identify additional defects or recommend some upgrades that could affect your evaluation of the property.
The following conditions are those often corrected or addressed by the owner of the home. Again, we urge you to consult your Realtor to determine if this is the case with your purchase. The abnormal conditions detected and usually covered include, but may not be limited to, the following;
1. |
The damage by wood decay fungi as follows; |
|
|
* sections at the base of the siding of the right gab e |
nd as s n in the attic, |
|
(See photos 1 and 2.) |
|
|
* a section of the roof sheathing at the base of the va |
y to the right r ar of |
|
the garage, (See photo 3.) |
|
*the base of the jambs of the front entry door,
*sections of the carpet tack stip at;
-the base of the right wall of the right front bedroom below and to the rear of the window, (See hoto 4.)
-the base of the wall below the right jamb of the window assembly to
the front of the living room. (See hoto 5.)
2.Moisture intrusion into the home as evidenced by the moisture staining and increased moisture levels detected with a moisture meter at;
* the right side wall toward the rear of the front bedroom and behind the right wall of the hall bath shower where water is entering at the seam at the base of the right side gable end wall, (Again, see photos 1, 2 and 4.)
(NOTE - The surface conditions observed in these area are likely accompanied
|
|
|
by hidden da |
age. There is weakness in the exterior wall around the window |
nd |
t the right interior right tiled wall of the shower in the bath; however, |
we |
re un ble to verify the extent of associated damage without accessing |
the |
re s behind the surfaces. Such invasive or destructive evaluation |
techniques |
re not conducted as part of our service to you. This situation |
should be remedied as needed including correction of any hidden damage uncovered while ddressing the surface conditions. Often, wall areas need to
be opened to |
ssess the conditions therein. This condition should be referred |
to residenti |
l contractor at this time for further evaluation.) |
*below the window at the front of the dining room, (See photo 6.)
*below the window at the front of the living room, (Again, see photo 5.)
*at the base of the right jamb of the rear sliding glass door assembly.
3.Pests entering the attic space at the displaced soffit segment at the right end of the eave to the right of the front door. (See photo 7.)
4.With the rain gutters;
*loose down spout segments at the left front corner of the house (see photo 8) and at the right side of the house,
*the right end of the run above the living room windows is disconnected and hanging down, (See photo 9.)
*the runs are somewhat clogged with plant debris and granules off the shingles preventing them from draining properly. (See photo 10.)
5.With the plumbing components;
*the missing drain stopper at the hall bath tub,
*the missing caps at the right side in ground wells for the domestic water and lawn sprinkler shut off valves. (See photo 11.)
6.The reversed hot and neutral wiring detected with a circuit tester at the following receptacles;
*the front wall of the kitchen,
*the unit to the right of the kitchen sink.
7.The dishwasher leaked when tested.
8.Several loose tiles near the base of the right wall of the mast r bath show r n ar the front corner. (NOTE - Three tiles were replaced at this location but s v ral are still loose.)
9.With the lawn sprinkler system;
* a faulty head at the front middle of the property b tw n the str t and sidewalk on Zone 2,
*a broken head/line to the left front of the right front p ant bed at the right side of the rear yard on Zone 4.
In addition to the anomalies identified in the preceding list that need to be addressed in some manner, we did check for other conditions of which we think you should be aware. These include suspect areas, cosmetic conditions and maintenance items. These are identified in the body of the report in the appropriate sub sections.
STRUCTURE/EXTERIOR:
The home inspected is a one story, single fa ily residence of wood frame construction. The house was constructed around 1990.
The visible and accessible areas of the foundation along the exterior walls were checked with no signs of present sagging or settle ent. Our survey did not include any soil borings or soil stabilization testing. The finish grade of the ground adjacent to the foundation w s sloped for dequ te drainage.
|
|
|
|
The floor support system is |
concrete slab. This component is not visible for the most |
part due to the floor coverings |
pplied. |
The exterior w lls h ve p |
inted masonry stucco like finish. The paint is chalky as |
pointed out to you |
t the home. The repainting of the home should be anticipated within |
6 months s the p |
int is the w |
ter resistant barrier for the porous stucco like finish. |
We also noted that the stucco at the wood framed wall areas at the exterior of the home terminates below grade. Many pest control companies will not place a termite treatment or repair bond on the home unless the stucco is cut away to reveal the foundation at such wood framed exterior wall areas. While such action was usually not required by any code enforcement agency or provision at the time of construction; if a bond is to be obtained following treatment for subterranean termite infestation, the bonding agency may require the stucco to be cut away.
The exterior walls are in relatively good repair; however, there is moisture intrusion and hidden damage to the walls as identified in the Synopsis.
At this time these conditions should be referred to a residential contractor for further evaluation and correction as needed.
Wood decay fungi or rot damage to wood members was observed as identified in the Synopsis also. These conditions should be corrected as needed before closing on the home.
Some hairline cracks were noted along the exterior walls at both sides and the rear of the home. This type of cracking is generally associated with the typical settlement and shrinkage that does occur over the years. Normally, no further movement should be anticipated. However, these should be sealed when the home is repainted to eliminate potential water intrusion.
There is a crack at the base of the left wall near the front corner behind the decorative wing wall. The crack is not unusual, but there is a small shrub growing in it. This plant should be removed. There were also plants seen growing from the threshold area of the front door also. These too should be removed.
The oriented strand board roof sheathing, pre-engineered trusses, rafters and wood ceiling support were viewed from the interior of the accessible attic space. Oth r than the replacement of a small section of the roof sheathing at the left slope of the garage to correct past leak damage, we detected no abnormal conditions with the nam d components where visible. The repair appears to have been done in a workmanlike manner with no evidence of ongoing leakage detected.
We did detect pest entry at the front of the attic at the displaced soffit s gm nt id ntifi d in the Synopsis. This opening should be sealed to eliminate this acc ss.
The driveway and walkways were in good condition with a few minor cracks seen. This condition is relatively normal for construction of this ty e and age.
ROOF:
The roofing system was inspected from its surface and the accessible attic spaces. The roof covering appears to be 5 to 7 years old. It is fiberglass matrix shingles installed over felt underlayment and wood sheathing.
No evidence of active water penetration or leakage through the roof was observed. There was evidence of previous repair to the roof at the site in the attic. As noted, this repair appears to have been adequately ade and shows no evidence of recent water penetration; however, a water test was not conducted.
The valleys, vent stacks, flashings, drip edge and other roof penetrations were also checked. The faults with the rain gutters were detected as noted in the Synopsis. These should be ddressed s needed. Otherwise, we detected no abnormal conditions with these features.
Although the roof did ppe r to be watertight at the time of inspection, there was indication th t the shingles h ve become brittle and have lost some of their granular covering.
This is norm l for roof of this ge. The economical and physical useful life expectancy remaining for the shingles cannot be accurately predicted. This type of roof normally has a useful life expectancy of from 12 to 15 years.
PLUMBING:
The plumbing system incorporated copper supply lines with PVC waste, disposal and vent lines. We were not able to determine the general condition of much of the supply and waste lines inasmuch as they were embedded under the soil or concrete slab and in the wall cavities. However, no indication of leakage was detected visually or with the aid of the leak detector at the water meter.
The pressure, flow and drainage were adequate. Over the years, a certain amount of debris and sediment does begin to build up in the waste lines. This condition could cause some restrictions and slower drainage.
Most of the fixtures have shut off valves below. The main shut off for the water supply is located at the right exterior of the home. The cover to the well housing it is missing as noted previously however. (Again, see photo 11.) This should be replaced.
The fixtures and faucets appeared to be the age of the home. They are in working order and condition with the exception of the missing drain stopper at the hall bath tub as noted in the Synopsis. This component should be replaced.
As with many preowned homes, there might be minor repairs that may have to be made from time to time. Examples of such repairs are replacing the ball cocks and rubber flappers in the water closets and installing new washers on faucets as required. However, this is generally normal maintenance that is required over the years.
ELECTRICAL:
The main service into the home consisted of an underground, 120/240 volt feed, aluminum service entrance cables and a main disconnect rated at 150 amps. The disconn ct was located adjacent to the meter on the right exterior wall of the house. (S photo 12.) The service was grounded on the exterior.
The sub panel breaker box was located in the garage. (See photo 13.) In this pan l the breakers and corresponding lines were all properly sized and connect d. Th re was room in the box for additional lines or breakers that may be required in the future.
The system included nonmetallic sheathed copper wiring from the sub panel box to the wall switches, receptacles and fixtures. The switches, fixtures and a representative number of the receptacles were checked and found to be in working order; however, there is a reversed not and neutral condition at two receptacles as noted in the Syno sis. These should be corrected as needed.
MECHANICAL:
The air conditioning is via an electrically fired, forced air, s lit, heat ump system with common ductwork. The capacity of the unit at 4 tons appears to be adequate for a home of this size.
The air conditioning aspect was tested and found to be in operating condition with no unusual noises coming from the co pressor and fan unit or from the air handler. The temperature differential between supply and return in the cooling mode at 18 degrees was within the normal range of 14 to 20 degrees.
The heating modes re via the heat pu p and back up electrical resistance heating. These aspects were tested nd found to be functional also.
There is good ir circul tion through the supply registers. The ductwork, as viewed from the attic are , showed no evidence of significant leaks. Adjustment of the supply registers for the individu l rooms m y h ve to be made to get the air circulation best suited to your personal needs.
Though functional at the time of inspection, the air handler with the system is the original with the home. Considering this, its replacement and/or repair should be anticipated. The exterior condenser unit was made in 2004. Still, it and the system in general will need maintenance. For example, the filter at the base of the air handler in the garage should be cleaned periodically. We recommend that this be done every 30 days. We also recommend that the entire system be serviced by a mechanical contractor annually at the start of the cooling season.
APPLIANCES:
The stove, oven, dishwasher, garbage disposal, exhaust and ceiling fans and 40 gallon water heater were checked. Most were found to be functional at the time of inspection. The exception was the dishwasher that leaked when tested. This device should be repaired or replaced as needed.
The oven timer and clock were not evaluated nor was the temperature rating of the oven thermostat checked or calibrated with a temperature gauge. We merely checked the heating elements to ensure that they were operational.
We did note that there is no “anti-tip” device installed at the range/oven. This safety device prevents the range from tilting forward if weight or pressure is put on the open oven door. We recommend that one of these devices be installed as a precautionary measure.
The appliances are a combination of original and replacement equipment with most like the water heater being original. All appliances that remain in the home should be in operating condition when the property is taken over. As with any appliances, proper working order does not negate the fact of normal wear and tear and failure of the appliance could occur at any time. Considering this, we suggest that you visit the home once before taking ownership to confirm that everything is operating properly.
INTERIOR: |
|
|
The visible areas of the ceilings, walls, floors, windows, doors, trim and bath tile w |
re |
checked. Most are in relatively satisfactory condition, normal wear and t ar xc ud |
d. In |
addition to the abnormal conditions identified in the Synopsis which n d to be corr |
ct |
d, |
we observed the following items. These are listed for informational purpos s to be addressed as you deem necessary and include;
*a cracked floor tile in the kitchen near the left front area,
*cracked tile at the steps surrounding the tub in the master bath,
*a past repair at the front wall of the living room likely done to correct damage from past water intrusion,
*dry water staining or affect on the ceiling at the right rear of the kitchen and above the family room from past roof leakage.
Again as with many preowned homes, there may be some minor cosmetic and/or maintenance items that you as the new owners ay want to address. Examples of these conditions include, but ay not be li ited to, grouting and sealing tile areas in the bathrooms or caulking and sealing around the doors and windows.
INSULATION:
The vented ttic rea cont ined blown and batt fiberglass insulation with an estimated R value of 30. The side w lls cont in a fiberglass batt with a vapor barrier. This appears to be adequ te insul tion for the home.
SPRINKLER:
The four zone sprinkler system for the home was checked and found to be in operating condition for the most p rt. There re faults with the system as identified in the Synopsis however. These should be referred to a lawn sprinkler contractor at this time.
The system has two automatic timers. The unit at the right interior wall of the garage appears to have been abandoned. The control panel at the right exterior wall of the garage is functional. This device was not checked through its full cycle. We merely turned the unit to the manual setting and checked the cyclematic rotation and flow of the sprinkler valves.
As with most systems, the heads will have to be adjusted periodically. This is primarily to prevent the spray from hitting the exterior walls as it is doing at the entry area and at the right side near the window. The heads also need to be cleaned occasionally as they sometimes become clogged with dirt and debris.
INFESTATION:
At the same time as your prepurchase home inspection, a separate complete Wood Destroying Organism inspection was conducted by your inspector as an employee of Certified Termite and Pest Services, Inc. The result of this inspection is being sent with this report.
We did see evidence of treatment for subterranean termites in the form of evenly spaced patched drill holes at the rear deck and decks/bait stations. You may wish to inquire of the owner as to the area and extent of infestation if any. If the treatment was for preventive or bonding purposes, you may want to determine if there is a bond that is transferrable to you as the new owner.
In the attic we did see indication of rodent activity as evidenced by the presence of "trails" in the insulation and "droppings". The pests appear to be entering at the displaced soffit segment identified in the Synopsis. There may be other entry points as well. We recommend that you refer this matter to a pest control company for evaluation and treatment as needed. Also, live ants were seen below the carpet at the base of the right jamb of the rear sliding glass door and below the carpet at the left r ar corn r of the master bedroom. You may want to have the pest control company ass ss this issue also.
THANK YOU:
We thank you for selecting us to do your prepurchase home inspection. Consid ring the age and wear and tear on some of the components in the home, we do r comm nd participation in a home owner's warranty program for your protection.
As stated in the opening paragraphs of this re ort; PRIOR to c osing, the abnormal conditions or situations identified in this document should be referred to appropriately licensed contractors for further technical evaluation and/or corrective action as required. In addition to the conditions reported herein we suggest that you discuss the known repair history of the home with the seller and/or seller's re resentative. This may provide additional information about repairs or ast roblems known only to the seller if there are any.
Should you have any questions regarding the inspection report or the home, please feel free to call your inspector, Inspector Na e, at (407) 628-4405.
SUGGESTED VENDORS:
For your added convenience, we are providing a list of licensed contractors that may be of some assistance. Please Note: We offer these references based on services rendered to our clients in the past. Certified Building Inspectors, Inc. does not receive payment from, nor guarantee or warrantee the services of these referenced vendors.
BUILDING |
|
|
|
CONTRACTORS |
R.D. Graves Cert Builder |
321-229-0303 |
|
All-In Construction Services |
321-303-5376 |
|
C.D.S. Contractors |
321-436-9426 |
A/C MECHANICAL |
Century A/C & Heating |
407-894-8417 |
|
Renaissance Air |
407-677-7570 |
|
Bob Heinmiller |
407-422-7657 |
ELECTRICAL |
Generous Electric |
407-841-3040 |
|
Palmer Electric |
407-646-8700 |
|
Ferran Services |
407-422-3551 |
ROOFING |
Fleming Brothers |
407-679-2070 |
|
William R Sims Roofing |
407-295-9473 |
|
E.H. Engelmeier Roofing |
407-291-8600 |
PLUMBING |
La b Plu |
bing |
407-644-1911 |
|
Bryan Plu |
bing |
407-299-9006 |
|
Herrell Plu |
bing |
407-273-6260 |
POOL CONTRACTOR |
All-Pool Service & Supply |
407-295-4540 |
EPTIC |
Abel Septic |
407-889-2704 |
|
Lapin Services |
407-841-8200 |
Photo 1- Wood decay and increased moisture at the base of the right gable end siding in the attic.
Photo 3- Wood decay at a section of roof sheathing below the base of the valley right of the g r ge.
Photo 2- Another |
d cay |
d s ction |
of the right gab |
nd |
siding |
above the ha bath wa |
b low. |
|
|
|
|
|
|
|
|
|
Photo 4- Decay damaged section of the oist tack strip in the right front bedroom.
Photo 5- Decay damaged and slightly damp carpet tack strip at the front of the living room.
Photo 6- Increased moisture at the wall below the dining room window. The tack strip below is stained as well.
Photo 7- The displaced soffit cladding allow pest entry to the attic.
Photo 9- The disconnected run to the front of the living room.
Photo 11- The missing caps at the domestic and lawn sprinkler shut off valves right of the home.
Photo 8- The loose rain gutt r down spout at the ft front corner of the house.
Photo 10- One of the partially clogged rain gutter runs.
Photo 12- The main 150 amp disconnect panel and active lawn sprinkler panel right of the home.
Photo 13- The electrical sub panel in the garage and inactive lawn sprinkler panel adjacent.
Miscellaneous photo of the live plants at the front entry near the decay damaged wood.
Miscellaneous photo of the water stained carpet tack strip at the front of the dining room.
Miscellaneous photo of the plant growing in the crack at the l ft side of the home.
Miscellaneous photo of mold growing at other areas at the base of the right gable end siding.
Miscellaneous photo of the rear of the home.
