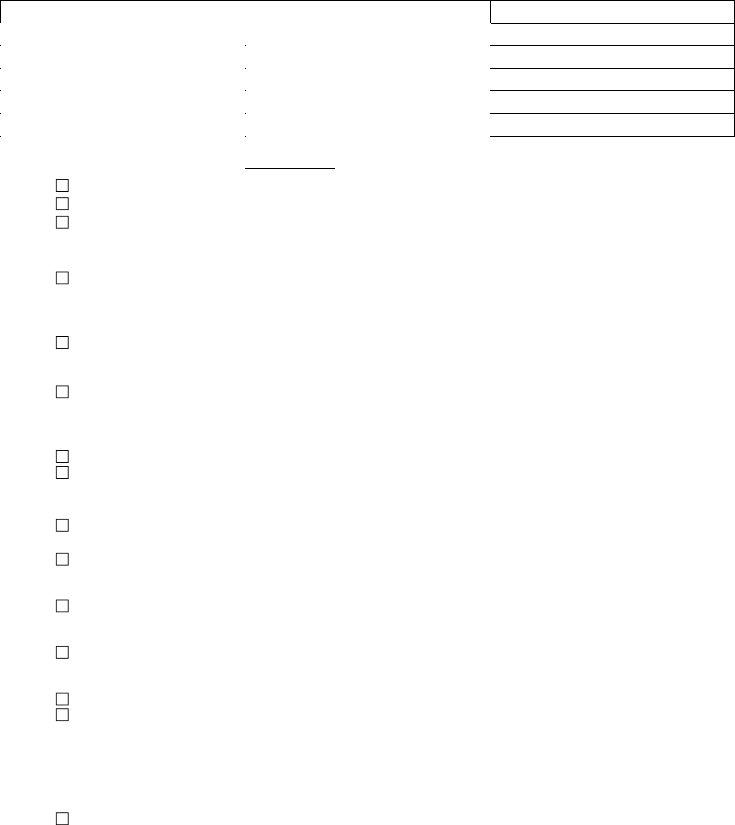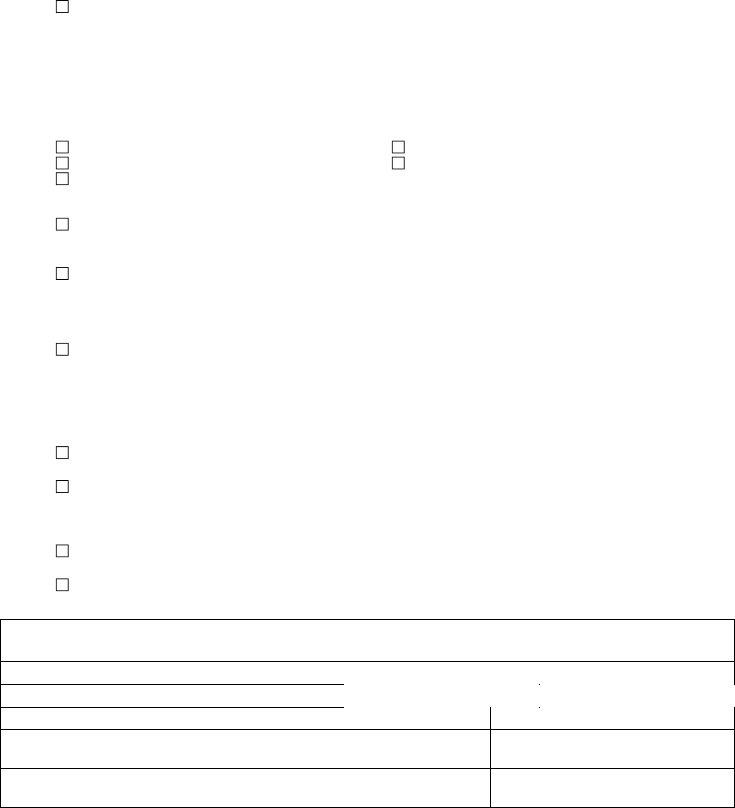In the heart of insurance practices, particularly within the confinements of Florida, resides the OIR B1 1802 form, a document of paramount importance for homeowners aiming to verify the mitigation of their properties against the forces of nature. The Uniform Mitigation Verification Inspection Form, as it is formally known, is a comprehensive tool utilized in the inspection of residential properties to identify and assess features that mitigate damage from wind. This form encompasses various aspects of a property, including the roof covering and attachment, roof to wall connections, roof geometry, the construction type of walls, the presence of secondary water resistance, and the adequacy of opening protections against wind-borne debris. By meticulously documenting the existence and condition of these features, the form plays a crucial role in determining the eligibility and extent of insurance discounts for which a homeowner may qualify. This inspection procedure, mandated to be performed by a qualified inspector, not only aims to inform insurance companies but also serves as a guide for property owners to enhance their homes' resilience against severe weather events, ultimately contributing to the safety and structural integrity of their dwellings.
| Question | Answer |
|---|---|
| Form Name | Form Oir B1 1802 |
| Form Length | 2 pages |
| Fillable? | No |
| Fillable fields | 0 |
| Avg. time to fill out | 30 sec |
| Other names | uniform mitigation forms oir b1 1802 rev 0112 fillable form |

Uniform Mitigation Verification Inspection Form
Maintain a copy of this form with insurance policy
Inspection Date: _____________________________
Owner Information
Owner Name:
Address: |
|
|
|
City: |
Zip: |
|
|
County: |
|
|
|
Insurance Company: |
|
|
|
Year of Home: |
# of Stories: |
|
|
Contact Person:
Home Phone:
Work Phone:
Cell Phone:
Policy #:
Email:
1.Roof Covering: Date of Installation:
At a minimum meets the 2001 Florida Building Code or the 1994 South Florida Building Code.
Does not meet the above minimum requirements.
Unknown or Undetermined.
2.Roof Deck Attachment: What is the weakest form of roof deck attachment?
Plywood/OSB roof sheathing attached to the roof truss/rafter (spaced a maximum of 24” o.c.) by 6d nails spaced at 6” along the edge and 12” in the field.
Plywood/OSB roof sheathing with a minimum thickness of ½” attached to the roof truss/rafter (spaced a maximum of 24” o.c.) by 8d nails spaced 6” along the edge and 12” in the
Plywood/OSB roof sheathing with a minimum thickness of ½” attached to the roof truss/rafter (spaced a maximum of 24” o.c.) by 8d nails spaced 6” along the edge and 6” in the field.
Reinforced Concrete Roof Deck. Unknown, unidentified or no attic access.
3.Roof to Wall Attachment: What is the weakest roof to wall connection?
Toe Nail |
Rafter/truss anchored to top plate of wall using nails driven at an angle through the rafter/truss and |
|
attached to the top plate of the wall. |
Clips |
Metal attachments on every rafter/truss that are nailed to one side (or both sides in the case of a diamond |
|
type clip) of the rafter/truss and attached to the top plate of the wall frame or embedded in the bond |
|
beam. |
Single Wraps |
Metal Straps must be secured to every rafter/truss with a minimum of 3 nails, wrapping over and |
|
securing to the opposite side of the rafter/truss with a minimum of 1 nail. The Strap must be attached to |
|
the top plate of the wall frame or embedded in the bond beam in at least one place. |
Double Wraps |
Both Metal Straps must be secured to every rafter/truss with a minimum of 3 nails, wrapping over and |
|
securing to the opposite side of the rafter/truss with a minimum of 1 nail. Each Strap must be attached to |
|
the top plate of the wall frame or embedded in the bond beam in at least one place. |
Structural |
Anchor bolts, structurally connected or reinforced concrete roof. |
Unknown |
Unknown, unidentified or no attic access. |
4.Roof Geometry: What is the roof shape(s)? (Porches or carports that are not structurally connected to the main roof system are not considered in the roof geometry determination)
Hip Roof |
Hip roof with no other roof shapes greater than 50% of any major wall length. |
OIR

Other |
Any other roof shape or combination of roof shapes including hip, gable, flat, gambrel, mansard and |
|
other roof shapes. |
5.Gable End Bracing: For roof structures that contain gables, please check the weakest that apply:
Gable End(s) are NOT braced.
Gable End(s) are braced at a minimum in accordance with the 2001 Florida Building Code.
Not applicable, unknown or unidentified.
6.Wall Construction Type: Check all wall construction types for exterior walls of the structure and percentages for each:
Wood Frame |
_________% |
_________% |
|
Reinforced Masonry |
_________% |
Poured Concrete |
_________% |
Other: ___________ |
_________% |
|
|
7.Secondary Water Resistance (SWR): (standard underlayments or hot mopped felts are not SWR)
SWR |
Self adhering polymer modified bitumen roofing underlayment applied directly to the sheathing or foam |
|
SWR Barrier (not foamed on insulation) applied as a secondary means to protect the dwelling from water |
|
intrusion. |
No SWR |
|
8.Opening Protection: What is the weakest form of wind borne debris protection installed on the structure? (Exterior openings
include, but are not limited to: windows, doors, garage doors, skylights, etc. Product approval may be required for opening protection devices without proper rating identification)
Hurricane |
All exterior openings are fully protected at a minimum with impact resistant coverings, impact resistant |
|
doors and/or impact resistant glazing that meets the requirements of one of the following for “Large |
|
Missile Impact: |
|
|
|
Florida Building Code TAS 201, 202 and 203 |
|
ASTM E 1886 and ASTM E 1996 (Missile Level C – 9 lb) |
Basic |
All exterior openings are fully protected at a minimum with impact resistant coverings, impact resistant |
|
doors and/or impact resistant glazing that meets the requirements for “Small Missile Impact”. |
Not Rated |
Only glazed openings are covered with; impact resistant coverings/products |
|
devices manufactured before 1994 that cannot be identified as Miami/Dade or FBC product approved. |
|
This rating also applies to wood structural panels that do not meet the requirements of Section 1609 and |
|
Table 1609.1.4 of the 2004 FBC (2006 supplement). |
Wood Panels |
Plywood/OSB meeting the requirements of Section 1609 and Table 1609.1.4 of the 2004 FBC (2006 |
|
supplement). |
None |
One or more exterior openings are not covered with wind borne debris protection. This rating also applies |
|
to |
MITIGATION INSPECTIONS MUST BE PERFORMED BY A QUALIFIED INSPECTOR.
For a listing of Individuals and/or Companies meeting these qualifications contact your Insurance Agent.
In my professional opinion, based on my knowledge, information and belief, I certify that the above listed statements are true and correct.
Inspector Name:
Inspection Company:
Inspector Signature:
License Type: |
License #: |
|
|
Phone:
Date:
Homeowner/Applicant Signature:
Date:
OIR
*This verification form is valid up to five (5) years provided no material changes have been made to the structure.