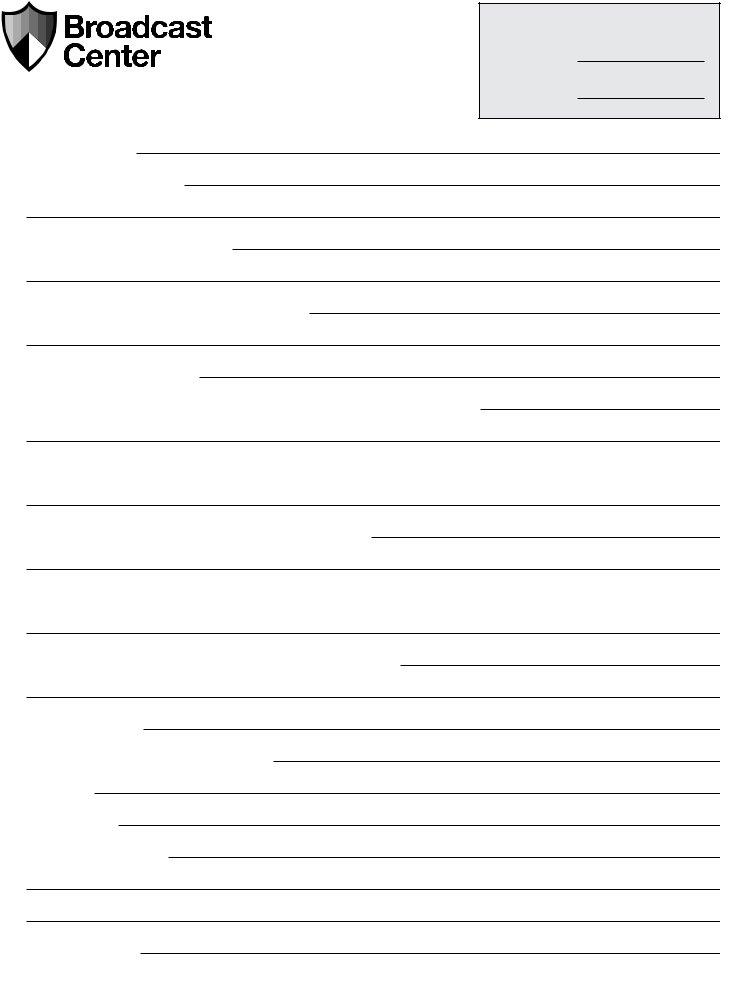Embarking on a project requires meticulous planning and a deep understanding of the site's current conditions and limitations, which is where the importance of a comprehensive Site Survey Form comes into play. This detailed form acts as a foundational tool, guiding users through the critical assessment of various aspects of a site to ensure successful project execution. From examining the basic room dimensions to evaluating more complex elements such as the color and surface of walls, type of ceiling and floor coverings, and the specifics of windows including their size, number, direction, and the amount of sunlight they receive during the day. It doesn't stop at aesthetics; the form delves into practical considerations including interior and exterior noise levels from numerous sources, power supply adequacy, fusebox location, and amperage. Moreover, it assesses the logistical aspects of access for equipment, delineating between stair and elevator use, and evaluates the contact information for maintenance and security personnel, building security measures, and the availability of storage for equipment when not in use. Additional considerations include the proximity to restrooms and eating facilities, directions to various locations within the site, and any potential problems that could arise. This thorough approach ensures that all bases are covered, facilitating a smoother project progression from inception to completion.
| Question | Answer |
|---|---|
| Form Name | Site Survey Form |
| Form Length | 1 pages |
| Fillable? | No |
| Fillable fields | 0 |
| Avg. time to fill out | 15 sec |
| Other names | av checklist, avixa site survey template, VCR, 600mm |

SITE SURVEY
FORM
1. Room dimensions
TO BE COMPLETED BY BC
PROJECT #:
DATE:
2.Color and surface of walls
3.Type of ceiling and loor coverings
4.Windows (number of, size, direction, coverings)
(sun light position during day)
5.Interior noise (AC, appliances, intercom, lourescent lights, ofice machines)
6.Exterior noise (trafic, airplanes, construction, power and ancillary machinery, farm equipment, ire/police nearby)
7.Power (adequate? and location of fusebox and amperage)
8.Access for equipment (what loor, interference with main activity, stairs vs. elevators and cart availability)
9.Contact person (both maintenance and/or security with phone)
10.Security of building
11.Equipment storage place when not in use
12.Restrooms
13.Eating facilities
14.Directions to location(s)
15.Potential problems