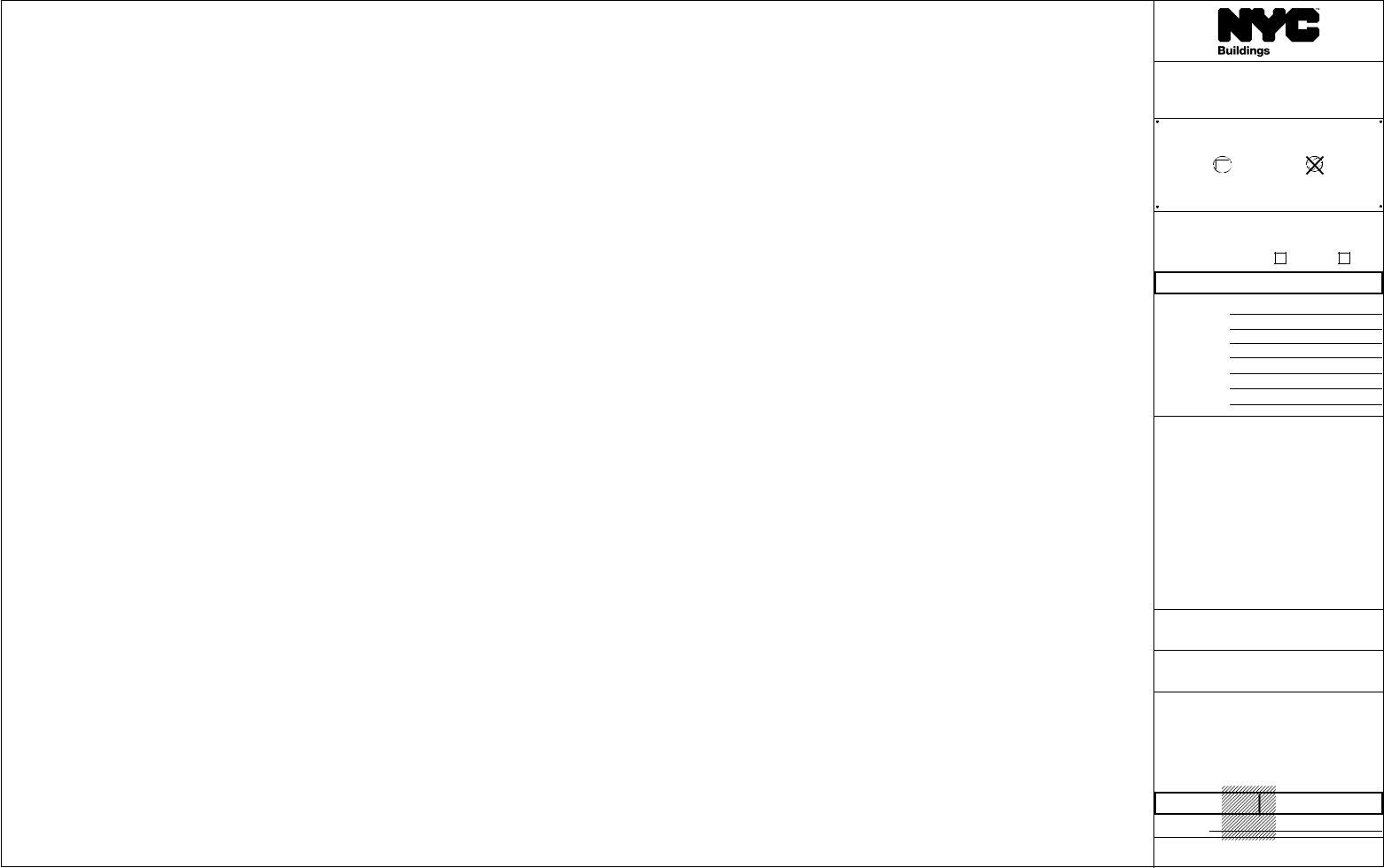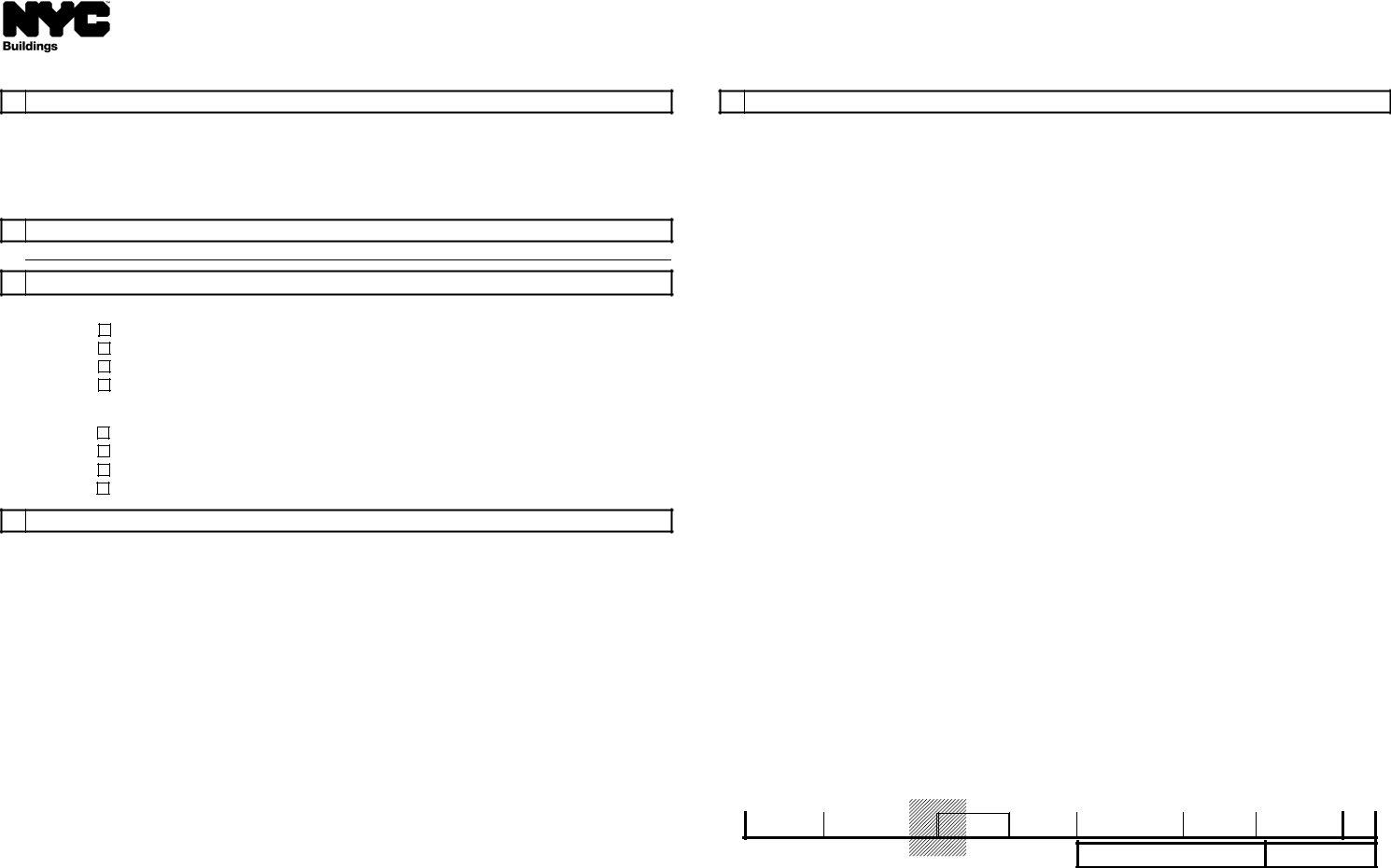In navigating the complex landscape of city planning and construction, the ZD1 Zoning Diagram stands out as a critical document, embodying the intersection between architectural design and municipal regulation. Required to be typewritten and meticulously organized, this form is pivotal for those seeking to resolve objections typically presented in a notice of intent to revoke, as per rule 101-15. Detailing essential information such as the property’s location, including house number, street name, borough, block, and lot, the form must also be accompanied by the BIS job number label, ensuring a transparent linkage between submitted plans and city records. Moreover, the form delves into specifics like additional zoning characteristics, including but not limited to dwelling units, parking areas, and spaces, which necessitate approval from governing bodies such as the Board of Standards & Appeals (BSA) and the City Planning Commission (CPC). Beyond mere compliance, the ZD1 form embodies a legal contract, wherein falsification is not merely discouraged but is met with stern legal ramifications, ranging from fines to imprisonment. Additionally, it underscores the importance of honesty and integrity in professional conduct, explicitly prohibiting unlawful exchanges between city employees and applicants. Through its comprehensive structure, the ZD1 Zoning Diagram serves not only as a submission document but also as a testament to the adherence to city codes, reinforcing the principle that building within a community is a responsibility laden with both legal and ethical obligations.
| Question | Answer |
|---|---|
| Form Name | Zd1 Form |
| Form Length | 2 pages |
| Fillable? | No |
| Fillable fields | 0 |
| Avg. time to fill out | 30 sec |
| Other names | zd 1 form, zd1 diagram, new york zoning diagram, ny zd1 |

ZD1 Zoning Diagram
Must be typewritten.
Orient and affix BIS
job number label here
Submitted to resolve objections stated in a notice of intent to revoke issued pursuant to rule
|
Yes |
|
No |
Location Information
House No(s)
Street Name
Borough
Block
Lot
BIN
Falsification of any statement is a misdemeanor and is punishable by a fine or imprisonment, or both. It is unlawful to give to a city employee, or for a city employee to accept, any benefit, monetary or otherwise, either as a gratuity for properly performing the job or in exchange for special consideration. Violation is punishable by imprisonment or fine or both. I understand that if I am found after hearing to have knowingly or negligently falsified or allowed to be falsified any certificate, form, signed statement, application, report or certification of the correction of a viola- tion required under the provisions of this code or of a rule of any agency, I may be barred from filing further applications or documents with the Department.
Name (please print)
Signature |
Date |
P.E. / R.A. Seal (apply seal, then sign and date over seal)
Internal Use Only
BIS Doc #
PLAN EXAMINER SIGN AND DATE
07/09

ZD1 Zoning Diagram
Must be typewritten.
Sheet _____ of _____
1Applicant Information Required for all applications.
Last Name |
|
First Name |
Middle Initial |
|
|
|
|
Business Name |
|
|
Business Telephone |
|
|
|
|
Business Address |
|
|
Business Fax |
|
|
|
|
City |
State |
Zip |
Mobile Telephone |
|
|
|
|
|
|
License Number |
|
|
|
|
|
2 Additional Zoning Characteristics Required as applicable.
Dwelling UnitsParking areasq. ft.Parking Spaces: Total Enclosed
3 BSA and/or CPC Approval for Subject Application Required as applicable.
Board of Standards & Appeals (BSA) |
|
|
|
|
|
|
|
Variance |
Cal. No. |
|
Authorizing Zoning Section |
||||
Special Permit |
Cal. No. |
|
|
Authorizing Zoning Section |
|
||
General City Law Waiver |
Cal. No. |
|
General City Law Section |
|
|||
Other |
Cal. No. |
|
|
|
|
|
|
City Planning Commission (CPC) |
|
|
|
|
|
|
|
Special Permit |
ULURP No. |
|
|
Authorizing Zoning Section |
|
|
|
Authorization |
App. No. |
|
|
Authorizing Zoning Section |
|
|
|
Certification |
App. No. |
|
|
Authorizing Zoning Section |
|
|
|
Other |
App. No. |
|
|
|
|
|
|
4Proposed Floor Area Required for all applications. One Use Group per line.
|
Building Code Gross |
|
|
Zoning Floor |
Area (sq. ft.) |
|
|
Floor Number |
|
|
|
|
|
|
|
Floor Area (sq. ft.) |
Use Group |
Residential |
Community Facility |
Commercial |
Manufacturing |
FAR |
|
|
|
|
|
|
|
|
|
|
|
|
|
|
|
|
|
|
|
|
|
|
|
|
|
|
|
|
|
|
|
|
|
|
|
|
|
|
|
|
|
|
|
|
|
|
|
|
|
|
|
|
|
|
|
|
|
|
|
|
|
|
|
|
|
|
|
|
|
|
|
|
|
|
|
|
|
|
|
|
|
|
|
|
|
|
|
|
|
|
|
|
|
|
|
|
|
|
|
|
|
|
|
|
|
|
|
|
|
|
|
|
|
ZD1 |
Sheet _____ of _____ |
4Proposed Floor Area Required for all applications. One Use Group per line.
|
Building Code Gross |
|
|
Zoning Floor |
Area (sq. ft.) |
|
|
Floor Number |
Floor Area (sq. ft.) |
Use Group |
Residential |
Community Facility |
Commercial |
Manufacturing |
FAR |
|
|
|
|
|
|
|
|
|
|
|
|
|
|
|
|
|
|
|
|
|
|
|
|
|
|
|
|
|
|
|
|
|
|
|
|
|
|
|
|
|
|
|
|
|
|
|
|
|
|
|
|
|
|
|
|
|
|
|
|
|
|
|
|
|
|
|
|
|
|
|
|
|
|
|
|
|
|
|
|
|
|
|
|
|
|
|
|
|
|
|
|
|
|
|
|
|
|
|
|
|
|
|
|
|
|
|
|
|
|
|
|
|
|
|
|
|
|
|
|
|
|
|
|
|
|
|
|
|
|
|
|
|
|
|
|
|
|
|
|
|
|
|
|
|
|
|
|
|
|
|
|
|
|
|
|
|
|
|
|
|
|
|
|
|
|
|
|
|
|
|
|
|
|
|
|
|
|
|
|
|
|
|
|
|
|
|
|
|
|
|
|
|
|
|
|
|
|
|
|
|
|
|
|
|
|
|
|
|
|
|
|
|
|
|
|
|
|
|
|
|
|
|
|
|
|
|
|
|
|
|
|
|
|
|
|
|
|
|
|
Totals
Total Zoning Floor Area
07/09