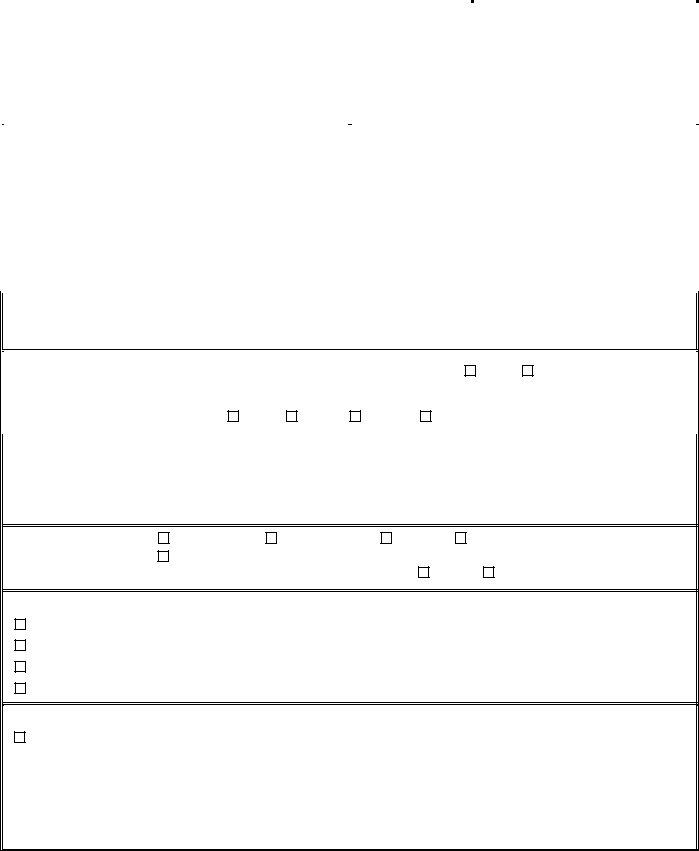In an environment where meticulous planning and strict adherence to regulations are pivotal, the ABC Form B-1 emerges as a critical document for architects, engineers, and project owners in Alabama. Issued in September 2007 by the Alabama Building Commission, this form serves as the official channel through which plans and specifications for construction projects are transmitted for approval. It represents a crucial step in ensuring that all construction projects meet the state's stringent building and safety standards before the bidding process begins. The form captures detailed information, including the identities of the project owner, architect, and engineers across various disciplines, alongside the fundamental characteristics of the proposed construction such as number of stories, square footage, and whether the building will be sprinkled. Type of construction, occupancy, source of funding, and the anticipated bid date are also outlined, highlighting the form’s comprehensive nature. Additionally, the requirement for architectural and engineering drawings to bear the respective professional's seal underscores the importance of accountability and precision in the construction process. The ABC Form B-1, therefore, not only facilitates communication between project stakeholders and the Building Commission but also enforces a framework of checks and balances essential for public safety and compliance.
| Question | Answer |
|---|---|
| Form Name | Abc Form B 1 |
| Form Length | 2 pages |
| Fillable? | No |
| Fillable fields | 0 |
| Avg. time to fill out | 30 sec |
| Other names | ALABAMA, Transmittal, Washington, PSCA |

ABC Form
STATE OF ALABAMA |
|
BUILDING COMMISSION |
DATE |
P O Box 301150 |
|
770 Washington Avenue, Suite 444 |
__________________ |
Montgomery, Alabama |
|
(334) |
|
TRANSMITTAL OF PLANS AND/OR SPECIFICATIONS
|
|
|
|
|
B.C.No. |
|
|
|
|
|
|
|
|
|
|
|
|
|||
OWNER: |
|
ARCHITECT: |
|
|||
PHONE No. |
|
FAX No. ______________ |
PHONE No. |
|
FAX No. ______________ |
|
|
|
|
|
|||
|
|
|
|
|||
STRUCTURAL ENGINEER: |
|
MECHANICAL ENGINEER: |
|
|||
PHONE No. |
FAX No. ______________ |
PHONE No. |
FAX No. ______________ |
|||
|
|
|
|
|||
ELECTRICAL ENGINEER: |
|
OTHER CONSULTANTS: |
|
|||
PHONE No. |
FAX No. ______________ |
PHONE No. |
FAX No. ______________ |
|||
|
|
|
|
|
|
|
|
|
|
|
|
|
|
|
|
|
|
|
|
|
|
|
|
|
|
|
|
PROJECT
BUILDING |
Number of Stories _____, Sq. Ft. ________, Sprinkled |
YES |
NO |
||||
DATA |
Type of Construction IB, Type of Occupancy Existing Dormitories |
|
|||||
|
Source of Funding: |
State |
Local |
PSCA |
Other______________ |
||
|
|
|
|
|
|
||
|
|
|
|
|
|
||
BID DATE |
(Month/Day/Year) _________________ |
|
|
|
|
||
Note that in accordance with the Building Commission’s Manual of Procedures, Chapter 3, Paragraph B.1, final approval of the plans and specifications must be obtained prior to the receipt of bids for any work which falls under the Building Commission’s jurisdiction. This rule shall be strictly adhered to and will be strictly enforced.
DOCUMENTS |
Schematic |
Preliminary |
Final |
Revised Final |
SUBMITTED |
Other ____________________________________________ |
|||
|
Written response to previous submittal: Yes |
Not Applicable |
||
ARCHITECT & ENGINEER SEALS (Final and Revised Final Plans Only):
All architectural drawings bear the architect's seal.
All engineering drawings bear the engineer's seal, date, and signature by engineering discipline. The specification cover sheet bears the primary design professional’s seal.
The specification cover sheet bears the engineer’s seals, date, and signature by all engineering disciplines.
DOCUMENTS SUBMITTED TO BUILDING COMMISSION BY:
Please check if you wish to receive the Project Comment Letter by
below: |
|
|
|
|
Architect ______________________ |
Owner ________________________ |
|||
|
email address |
email address |
||
|
____________ |
________________________________ ___ |
||
|
A/E TYPED OR PRINTED NAME |
A/E SIGNATURE |
|
|