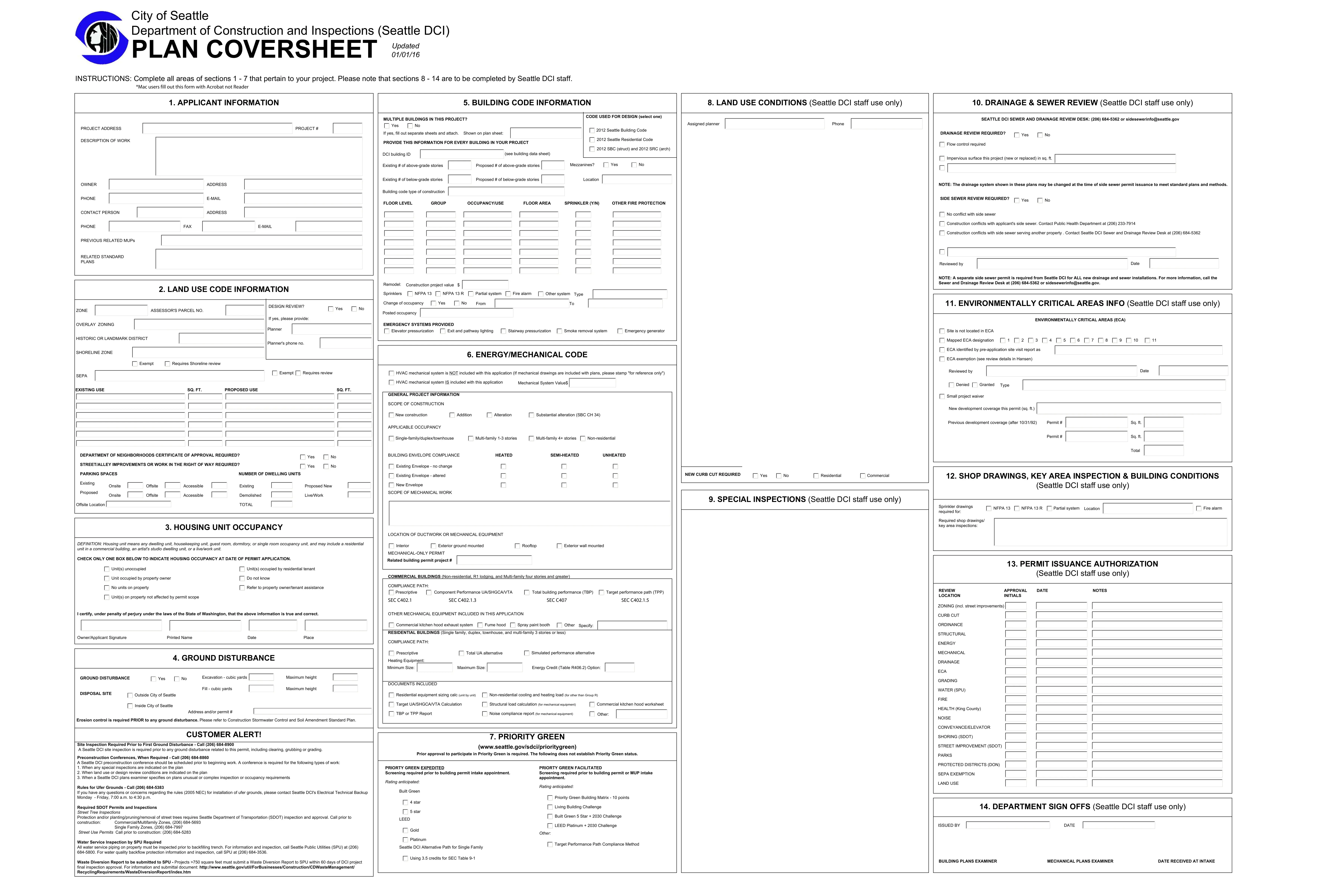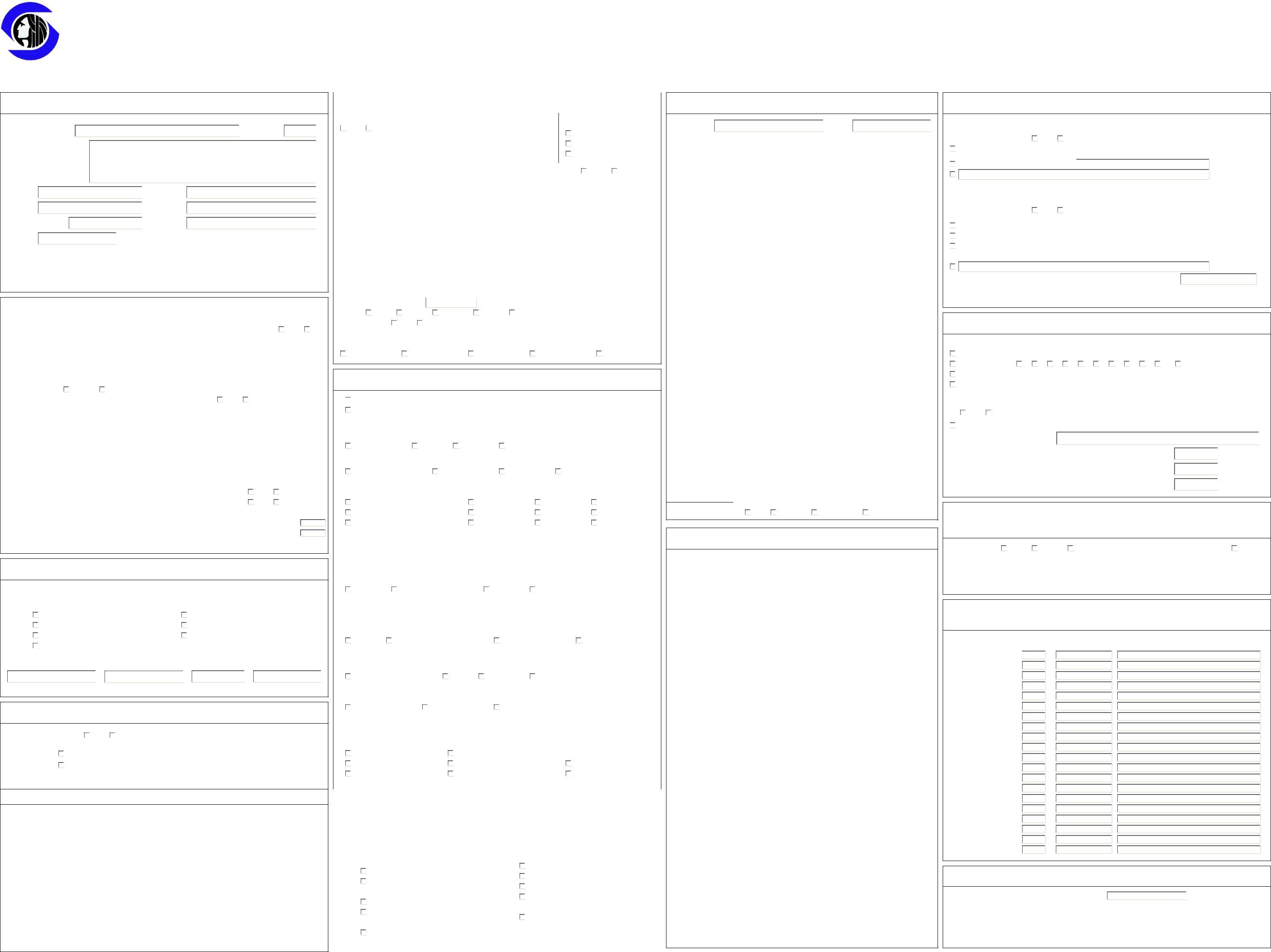You'll be able to fill in seattle plan form pdf instantly with the help of our online tool for PDF editing. To have our tool on the forefront of practicality, we aim to put into operation user-oriented capabilities and enhancements on a regular basis. We're always looking for suggestions - assist us with remolding PDF editing. It just takes a couple of easy steps:
Step 1: Just click the "Get Form Button" above on this webpage to see our pdf editor. There you will find everything that is needed to fill out your document.
Step 2: This tool helps you change the majority of PDF forms in a range of ways. Enhance it with customized text, adjust what is originally in the document, and include a signature - all when it's needed!
When it comes to fields of this specific form, this is what you need to do:
1. You'll want to complete the seattle plan form pdf accurately, therefore be mindful when filling out the sections including all of these fields:

2. The subsequent stage is to fill out the following blank fields: RELATED STANDARD PLANS, LAND USE CODE INFORMATION, ZONE, ASSESSORS PARCEL NO, DESIGN REVIEW, Yes, OVERLAY ZONING, HISTORIC OR LANDMARK DISTRICT, SHORELINE ZONE, SEPA, Exempt, Requires Shoreline review, If yes please provide, Planner, and Planners phone no.

Be very careful while completing Planner and Planners phone no, as this is where a lot of people make a few mistakes.
3. The following segment should also be pretty uncomplicated, DEPARTMENT OF NEIGHBORHOODS, STREETALLEY IMPROVEMENTS OR WORK, PARKING SPACES, Existing, Proposed, Onsite, Onsite, Offsite Location, NUMBER OF DWELLING UNITS, Offsite, Offsite, Accessible, Accessible, Existing, and Demolished - each one of these blanks has to be filled out here.

4. All set to fill in this next section! In this case you'll get all these DEFINITION Housing unit means any, Units unoccupied, Units occupied by residential, MECHANICALONLY PERMIT, Related building permit project, Unit occupied by property owner, Do not know, COMMERCIAL BUILDINGS, No units on property, Refer to property ownertenant, COMPLIANCE PATH, Units on property not affected by, Prescriptive, Component Performance UASHGCAVTA, and Total building performance TBP fields to complete.

5. This document must be finished by filling in this section. Below you'll find an extensive set of blanks that require appropriate details to allow your form submission to be accomplished: Fill cubic yards, Maximum height, DOCUMENTS INCLUDED, DISPOSAL SITE, Outside City of Seattle, Residential equipment sizing calc, Nonresidential cooling and heating, Inside City of Seattle, Address andor permit, Target UASHGCAVTA Calculation, Structural load calculation for, Commercial kitchen hood worksheet, TBP or TPP Report, Noise compliance report for, and Other.

Step 3: Before finishing the file, make certain that all blanks were filled out right. When you determine that it's correct, press “Done." Sign up with us now and immediately obtain seattle plan form pdf, set for download. All modifications made by you are saved , making it possible to change the document at a later point anytime. Whenever you work with FormsPal, you can fill out documents without the need to worry about information leaks or entries being distributed. Our secure system helps to ensure that your private data is stored safe.


