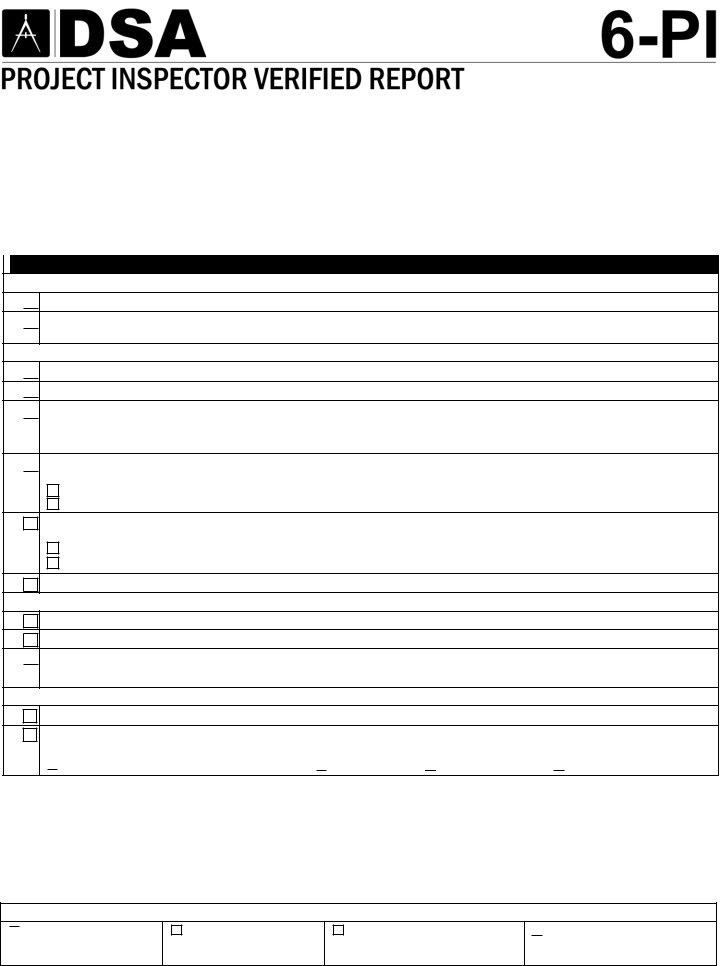In ensuring the safety and compliance of construction projects within California's educational facilities, the DSA 6 Pi form plays a crucial role, serving as a comprehensive report compiled by Project Inspectors. Mandated by the California Code of Regulations, Title 24, Part 1, Sections 4-336 or 4-240, this form is a testament to rigorous checks and balances in the sphere of public safety, structural integrity, fire/life safety, and accessibility. It calls for detailed documentation by the Project Inspector, who is required to report on various aspects of a construction project, ranging from the project scope—whether it involves the entire or a partial snapshot of the work as depicted in the DSA approved construction documents—to the reasons leading up to the filing of this verified report, which could include interim reporting, project completion, building occupancy prior to project completion, termination of the inspector’s services, or suspension of construction activities. Additionally, the form addresses deferred submittals and deviations from the approved construction documents up to the report's date, requiring a declaration of compliance with DSA standards, thus underlining the form's critical role in maintaining standards across educational facility projects. It acts as a bridge between project inspectors and the Division of the State Architect, ensuring all parties adhere to a high standard of safety and compliance.
| Question | Answer |
|---|---|
| Form Name | Dsa Form 6 Pi |
| Form Length | 1 pages |
| Fillable? | No |
| Fillable fields | 0 |
| Avg. time to fill out | 15 sec |
| Other names | dsa 6 form, SUBMITTALS, California, dsa form 6 |

This form shall be completed by the Project Inspector, in accordance with California Code of Regulations, Title 24, Part 1, Sections
School District/Owner: |
|
DSA File #: |
- |
|
|
|
|
Project Name/School: |
|
DSA App. #: |
- |
|
|
|
|
Date of Report: |
Number of Attached Pages: |
DSA 152 Card #(s): |
|
|
(If none, enter zero.) |
|
|
|
|
|
|
Note that DSA approved construction documents, referred to below, are those portions of |
|
|
|
the construction documents, duly approved by the DSA, that contain information related to |
List all inspection card numbers for |
||
and affecting the Structural Safety, Fire/Life Safety, and Accessibility portions of the project. |
which this verified report applies. |
||
COMPLETE SECTIONS 1, 2, 3 & 4 AND PROVIDE ALL REQUIRED DOCUMENTATION
1.PROJECT INSPECTOR IS EMPLOYED FOR THE FOLLOWING PROJECT SCOPE (Check applicable box.)
Entire scope of the work shown in the DSA approved construction documents
Partial scope of the work shown in the DSA approved construction documents (Briefly describe. Attach additional pages if necessary.):
2.REASON FOR FILING THIS VERIFIED REPORT (Check applicable box.)
Interim Verified Report: List affected form DSA 152 Inspection Card Section #(s):
Final Verified Report: Construction of all work, shown in DSA approved construction documents, is complete.
Building(s) Occupied prior to completion of construction of all work shown in the DSA approved construction documents. List occupied buildings and date of occupancy (Attach additional pages if necessary):
Termination of Project Inspector’s Services prior to completion of construction of all work shown in the DSA approved
construction documents. Provide date of last inspection: _______________ AND check one of the following:
I have previously submitted all
I have attached the remaining required
Construction Work Suspended for more than one month
Provide date of last construction activity: _______________ AND check one of the following:
I have previously submitted all
I have attached the remaining required
DSA Request dated:
3.DEFERRED SUBMITTALS (Check applicable box.)
This project does not require deferred submittals.
All deferred submittals are approved by DSA.
The following deferred submittals are not approved by the DSA (Provide list. Attach additional pages if necessary.):
4. DEVIATIONS AS OF THE DATE OF THIS REPORT (Check applicable box.)
All outstanding deviation related to work shown in the DSA approved construction documents are resolved.
There are unresolved deviations related to work shown in the DSA approved construction documents. They are documented by (Check applicable boxes and provide copies.):
I attest that based on my own personal knowledge (as defined in California Code of Regulations, Title 24, Part 1, Sections
Signature: |
|
Date: |
|
||
Print Name: |
|
DSA Certification No.: |
|
||
Submit completed form to the DSA Regional Office with construction oversight authority for the project.
DSA OAKLAND
1515 Clay Street, Suite 1201 Oakland, CA 94612
DSA SACRAMENTO
1102 Q Street, Suite 5200 Sacramento, CA 95811
DSA LOS ANGELES
700N. Alameda Street, Suite
DSA SAN DIEGO
10920 Via Frontera Rd., Suite 300 San Diego, CA 92127
Revised 03/22/13 |
|
Page 1 of 1 |
DIVISION OF THE STATE ARCHITECT |
DEPARTMENT OF GENERAL SERVICES |
STATE OF CALIFORNIA |