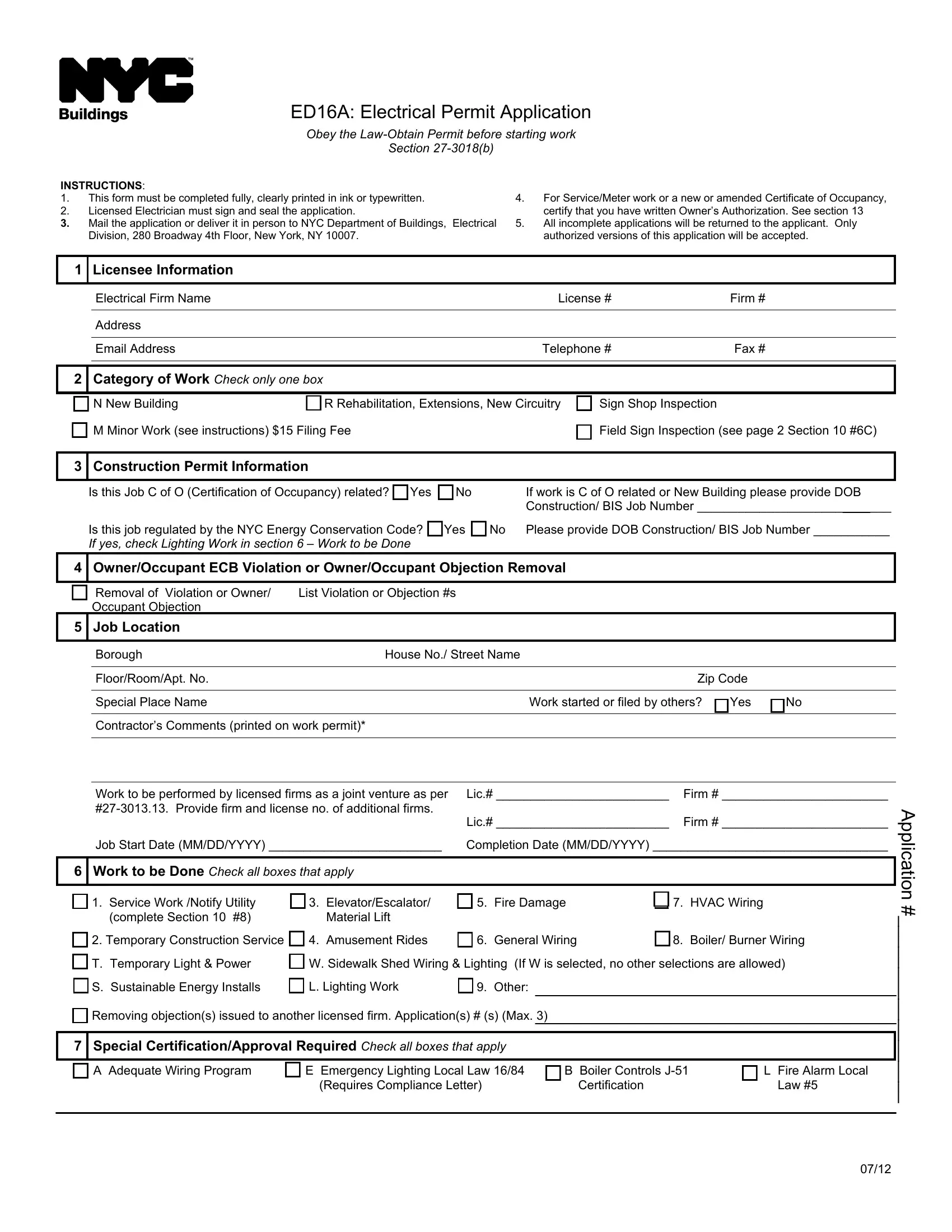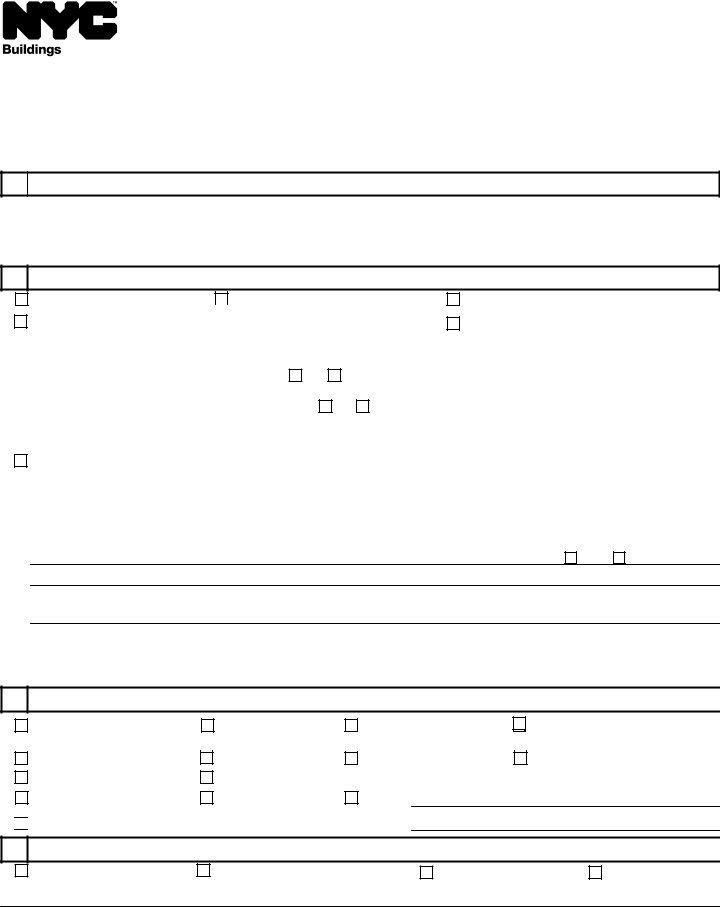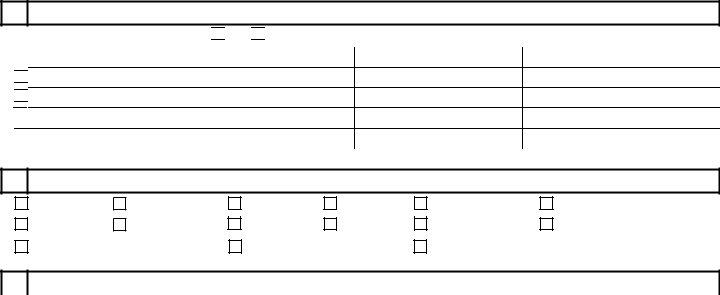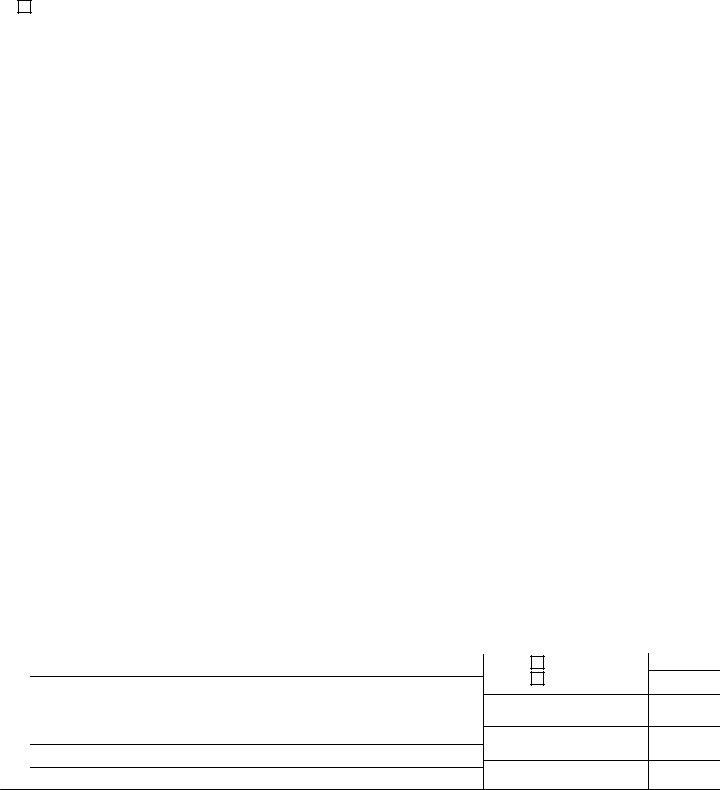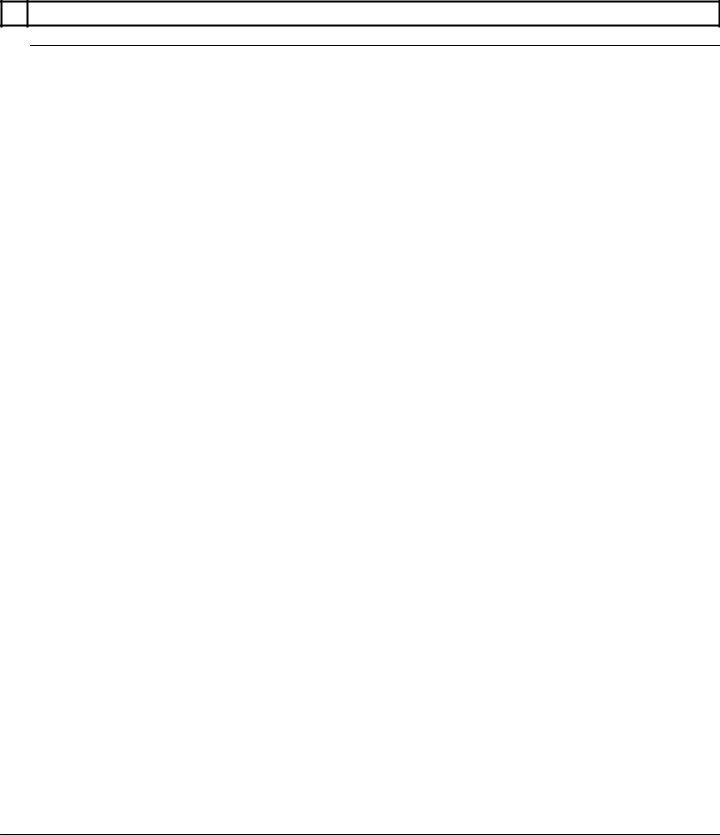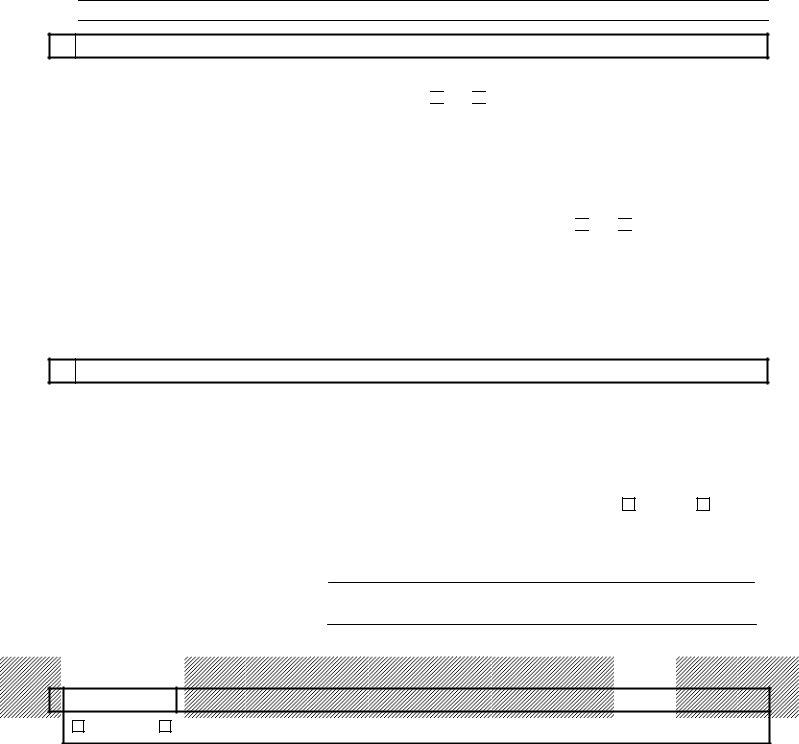Using the online PDF tool by FormsPal, you are able to fill in or alter application electrical pdf here. Our development team is continuously working to improve the editor and help it become much faster for clients with its handy features. Take full advantage of present-day innovative opportunities, and discover a trove of new experiences! To get the ball rolling, go through these easy steps:
Step 1: Access the PDF doc inside our tool by hitting the "Get Form Button" in the top part of this page.
Step 2: With the help of this state-of-the-art PDF editing tool, you're able to accomplish more than simply fill in blanks. Express yourself and make your forms appear perfect with customized textual content put in, or optimize the file's original input to perfection - all supported by the capability to insert any images and sign the PDF off.
For you to fill out this form, ensure that you type in the required information in each and every blank field:
1. The application electrical pdf requires particular details to be inserted. Make certain the next blanks are complete:
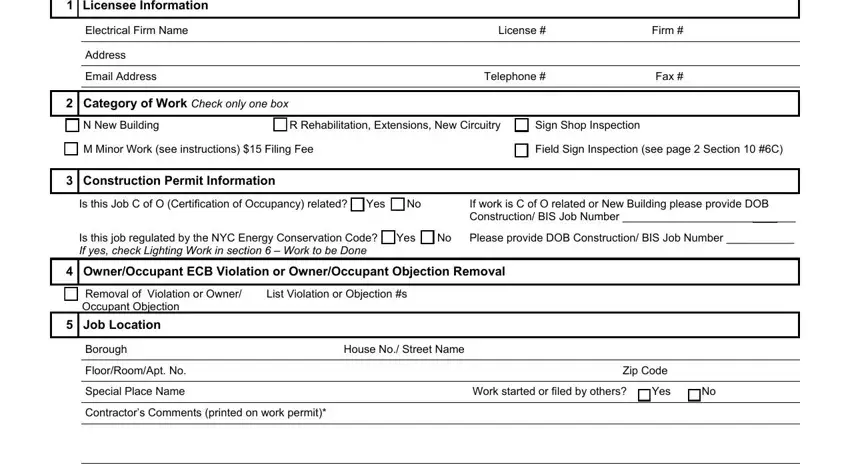
2. Just after the previous section is done, go on to enter the suitable details in all these - Work to be performed by licensed, Lic Firm, Lic Firm, Job Start Date MMDDYYYY, Completion Date MMDDYYYY, Work to be Done Check all boxes, Service Work Notify Utility, ElevatorEscalator, Fire Damage, Material Lift, Temporary Construction Service, Amusement Rides, General Wiring, HVAC Wiring, and Boiler Burner Wiring.
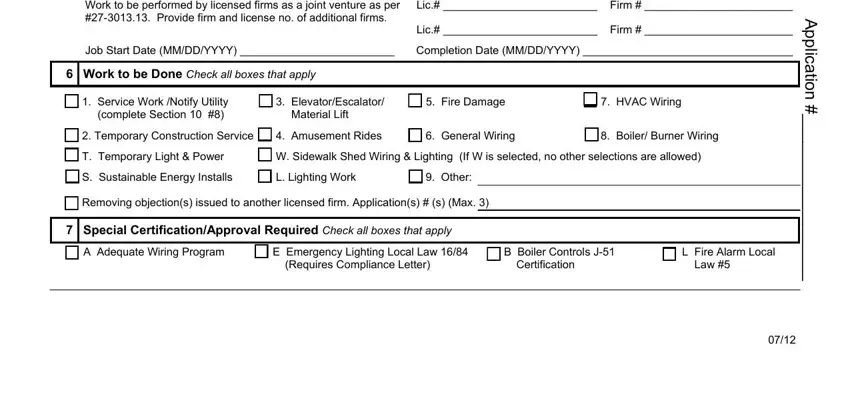
3. The next part is usually straightforward - fill in all of the blanks in Advisory Board Approval Required, Is advisory board approval, K KVA Service, S Special Permission, N Manuf Wiring System article, Z Other, Approval No, Submittal No, Residential or Commercial Use, A One Family, C Three Family, F Factory, O Office Bldg, L Five or more Family, and J Theater to conclude this segment.
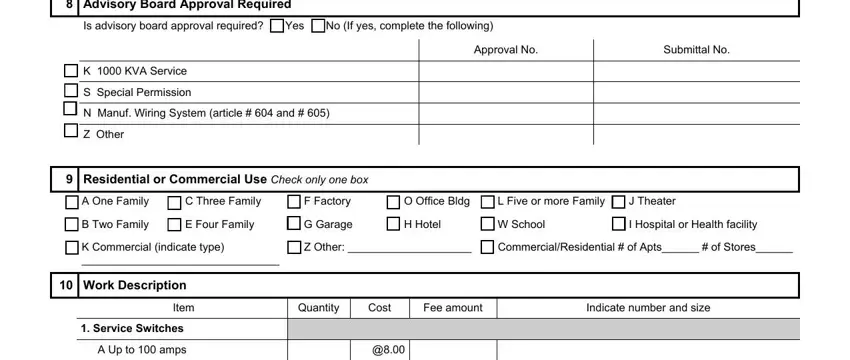
4. It's time to fill out the next segment! In this case you have all of these B to amps, C to amps, D to amps, E Over amps, Ser Ent FDR Cond Each Set, A Up to conductor, B Over to, C Over to MCM, D Over MCM, Panels, A Ø up to or pole brkrs, B Ø over or pole brkrs, C Ø up to amps, D Ø over amps, and Elevators Escalators Material fields to complete.
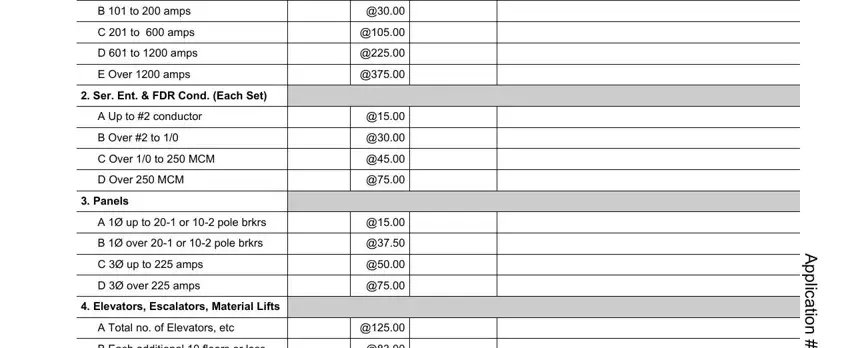
5. To conclude your form, the particular area involves a couple of extra fields. Filling out B Each additional floors or less, Boiler Controls, Signs, Print additional tag s where, Additional tag numbers, A Field Connection tagged only, B Shop Inspection complete page, C Field Inspection tag required, Up to sq ft to sq ft Over sq, filing fee only, Sign fee, Sub total, and c a t i o n is going to finalize the process and you'll be done before you know it!

Concerning Sub total and B Each additional floors or less, make sure that you get them right in this section. These could be the key ones in the PDF.
Step 3: Proofread the information you have inserted in the form fields and then click the "Done" button. Find the application electrical pdf once you subscribe to a 7-day free trial. Instantly access the pdf from your FormsPal cabinet, together with any modifications and adjustments being automatically synced! FormsPal offers safe document tools without personal information record-keeping or sharing. Be assured that your details are safe here!
