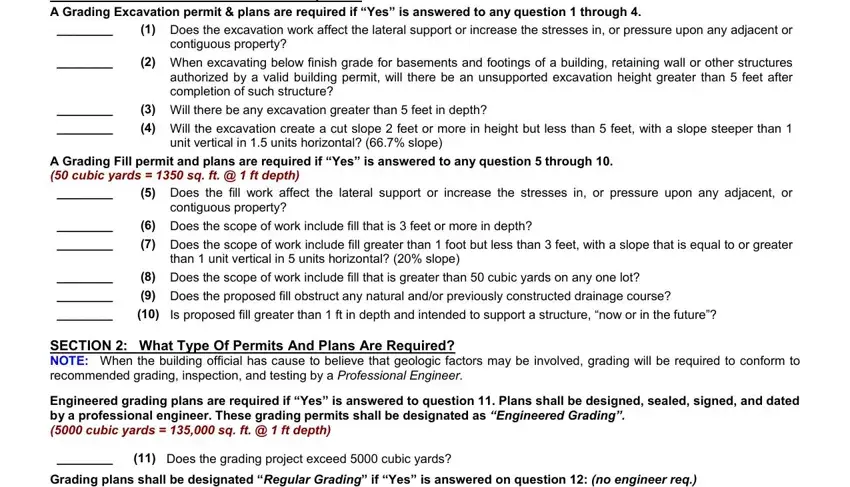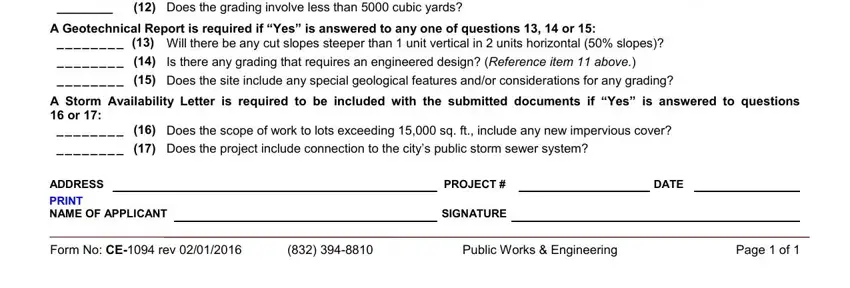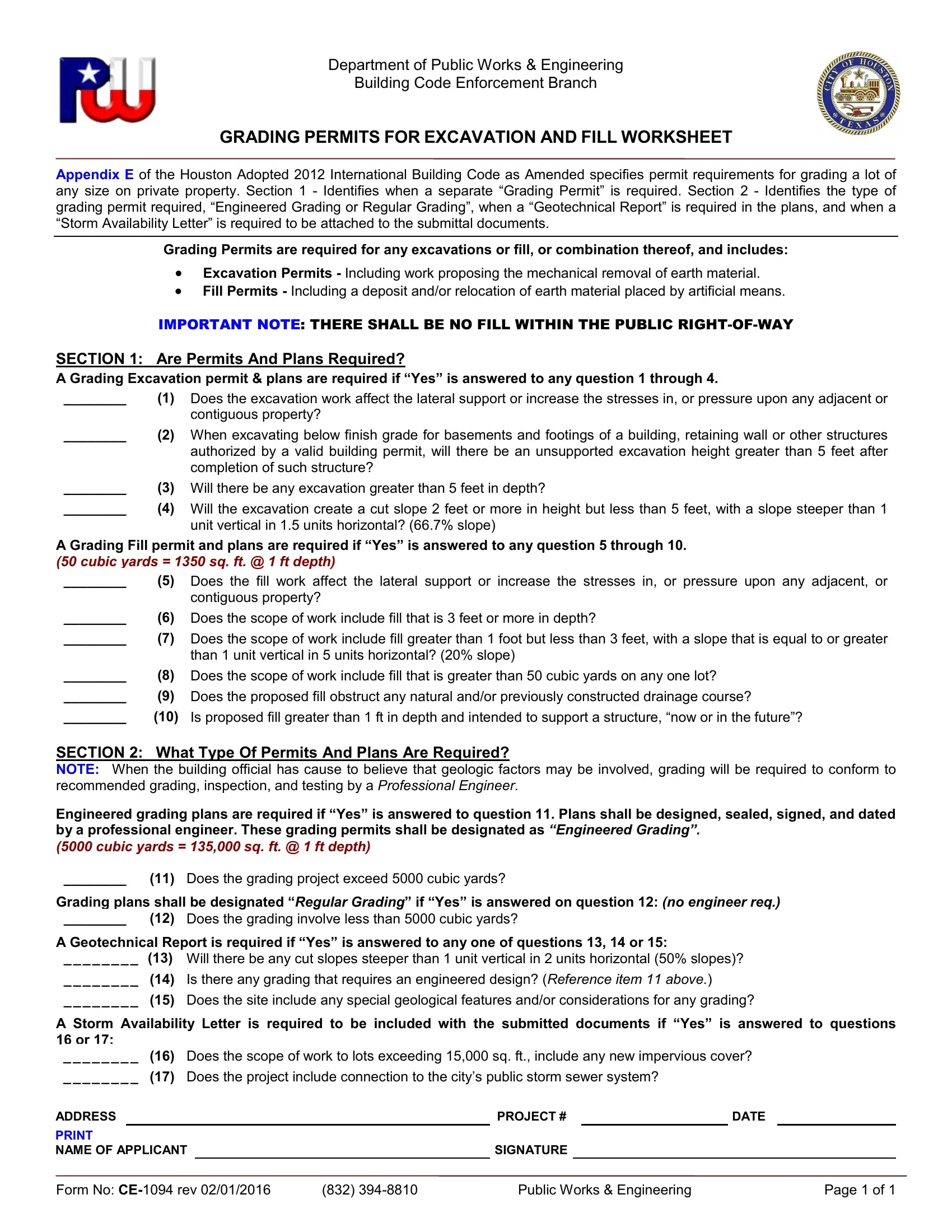Whenever you want to fill out form ce 1094 houston, it's not necessary to download and install any kind of applications - simply try our online tool. To keep our tool on the forefront of convenience, we work to integrate user-oriented features and enhancements regularly. We are routinely looking for suggestions - help us with revolutionizing PDF editing. With some basic steps, it is possible to begin your PDF editing:
Step 1: Simply click on the "Get Form Button" at the top of this page to get into our pdf file editing tool. There you'll find all that is needed to fill out your document.
Step 2: This editor lets you work with your PDF in many different ways. Improve it by writing your own text, correct original content, and include a signature - all at your convenience!
To be able to fill out this document, be certain to provide the necessary information in every single area:
1. While filling in the form ce 1094 houston, make certain to complete all essential blanks within its relevant section. This will help to expedite the work, allowing for your details to be handled fast and accurately.

2. Now that this array of fields is done, you need to include the essential specifics in Grading plans shall be designated, Does the grading involve less, A Geotechnical Report is required, Will there be any cut, Is there any grading that requires, Does the site include any, A Storm Availability Letter is, Does the scope of work to, Does the project include, ADDRESS, PRINT NAME OF APPLICANT, PROJECT, DATE, SIGNATURE, and Form No CE rev so that you can progress to the next stage.

Always be really mindful when completing ADDRESS and DATE, as this is the section in which a lot of people make mistakes.
Step 3: You should make sure your details are correct and click "Done" to progress further. Sign up with us today and immediately obtain form ce 1094 houston, ready for downloading. All adjustments you make are kept , which enables you to customize the document later on as required. At FormsPal, we strive to make certain that your details are maintained private.


