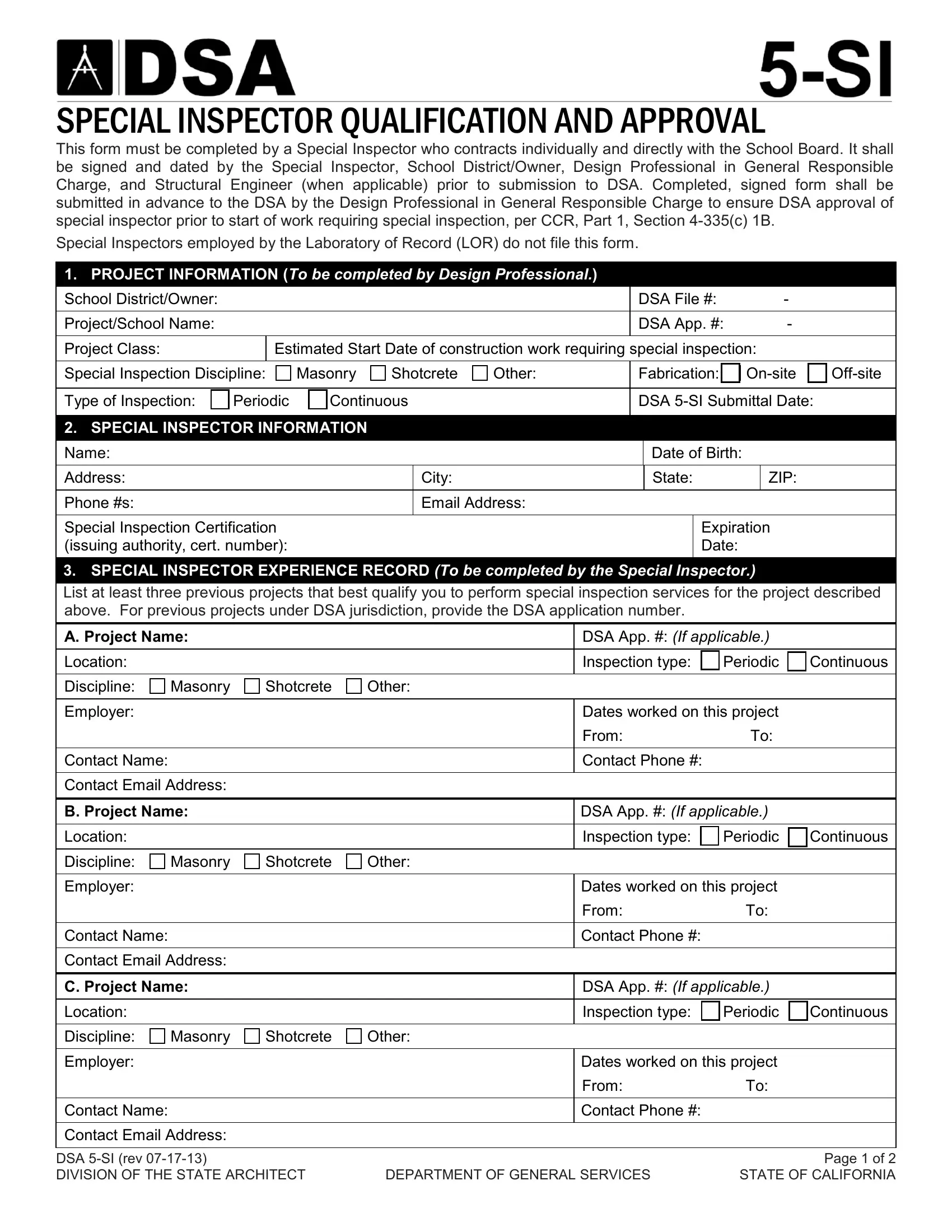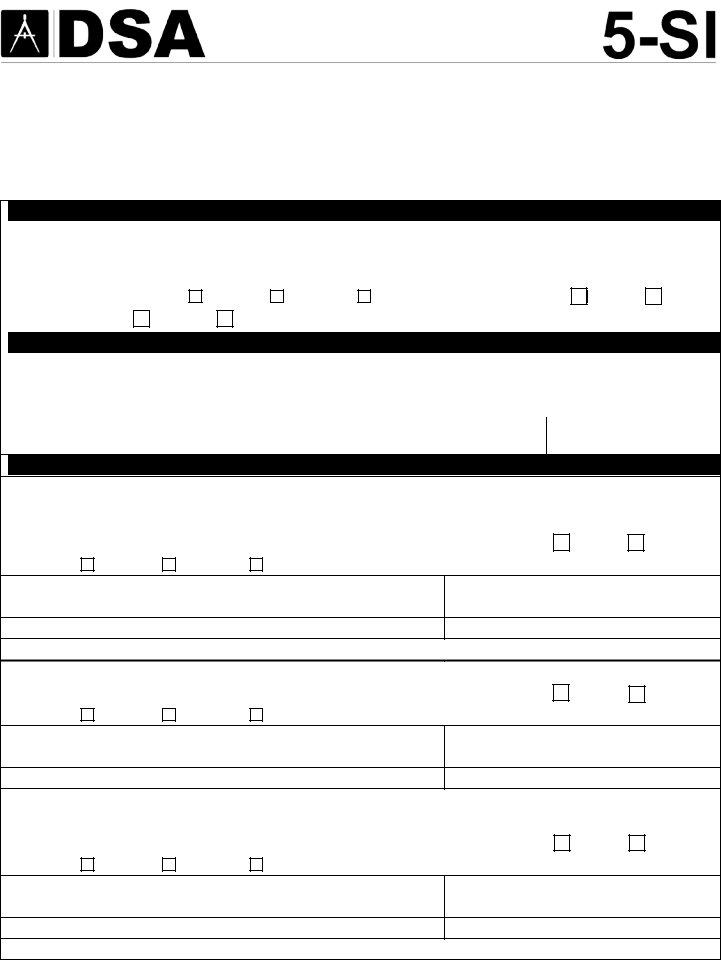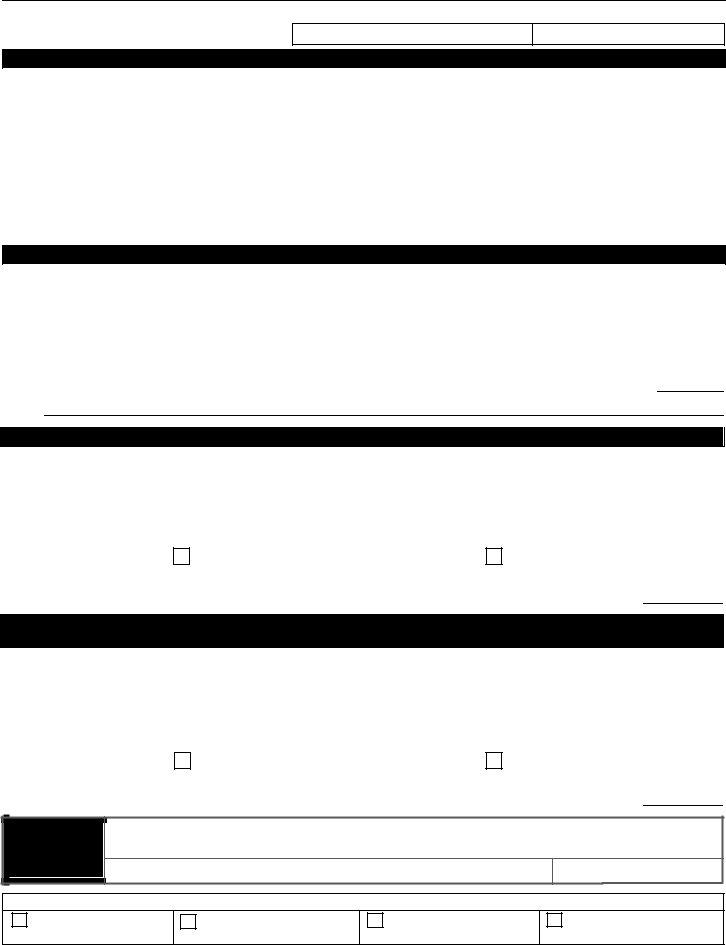When working in the online tool for PDF editing by FormsPal, it is easy to complete or modify Form Dsa 5 Si right here and now. We are focused on making sure you have the best possible experience with our tool by consistently introducing new capabilities and enhancements. Our editor is now a lot more helpful as the result of the most recent updates! Currently, filling out PDF documents is simpler and faster than before. With some easy steps, it is possible to begin your PDF journey:
Step 1: Click the "Get Form" button at the top of this page to open our PDF tool.
Step 2: The tool gives you the capability to change nearly all PDF documents in various ways. Improve it by writing personalized text, correct what is already in the document, and include a signature - all possible in no time!
This PDF doc will require you to provide specific details; to ensure consistency, remember to consider the following suggestions:
1. For starters, once completing the Form Dsa 5 Si, beging with the form section that contains the next blanks:
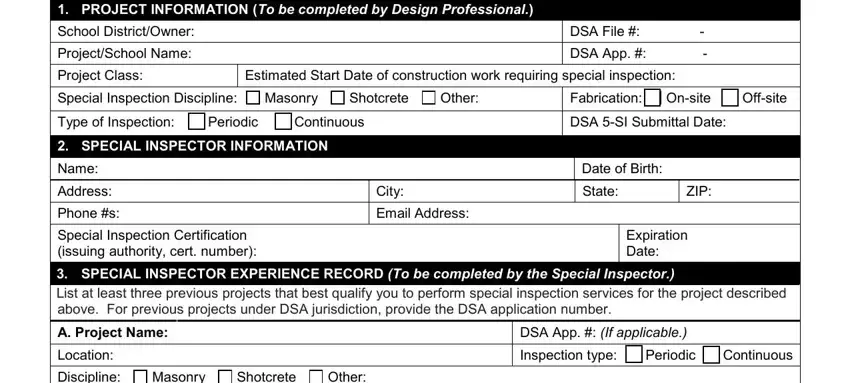
2. Just after performing the previous step, head on to the subsequent stage and enter the necessary particulars in all these blanks - Employer, Contact Name, Contact Email Address, B Project Name, Location, Discipline, Masonry, Shotcrete, Other, Employer, Contact Name, Contact Email Address, C Project Name, Location, and Discipline.
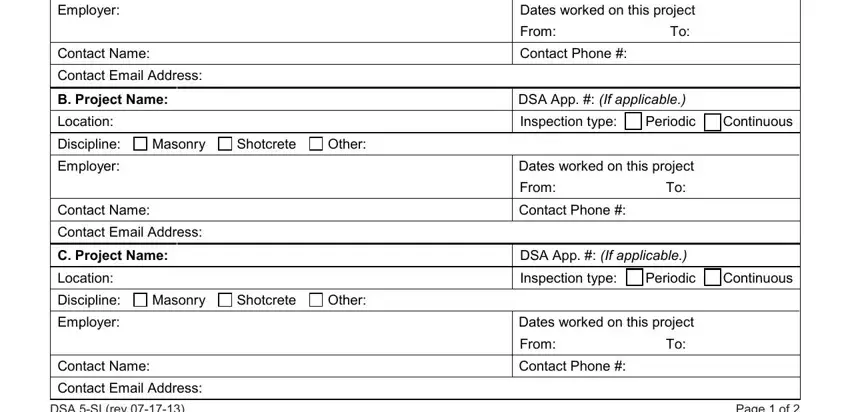
3. The third stage is usually easy - fill out all of the form fields in DSA SI SPECIAL INSPECTOR, SPECIAL INSPECTORS AFFIDAVIT, DSA App, I hereby certify under penalty of, Signature, Title, Print Name, Date, SCHOOL DISTRICTOWNERS AFFIDAVIT, The special inspector named on, Signature, Title, Print Name, and Date to conclude the current step.
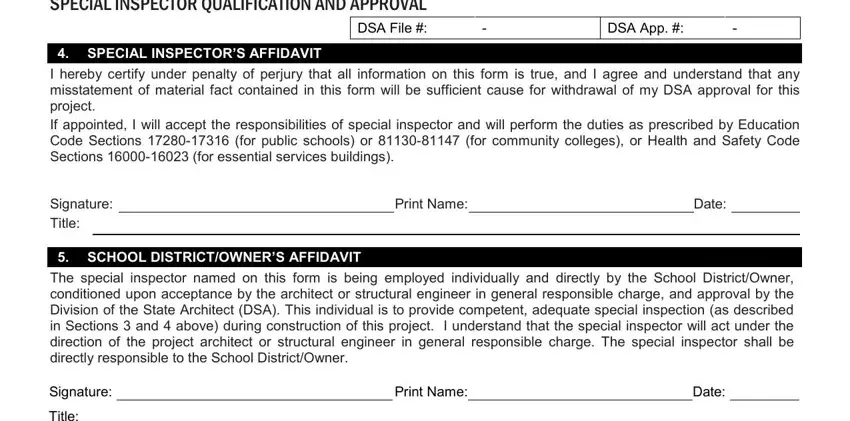
4. This specific subsection comes with these fields to consider: I find the Special Inspector named, My assessment is based on, Interview Date of interview OR, Prior Professional Relationship, Signature, Print Name, Date, AFFIDAVIT OF STRUCTURAL ENGINEER, Complete when structural work is, I find the Special Inspector named, My assessment is based on, Interview Date of interview OR, Prior Professional Relationship, Signature, and Print Name.
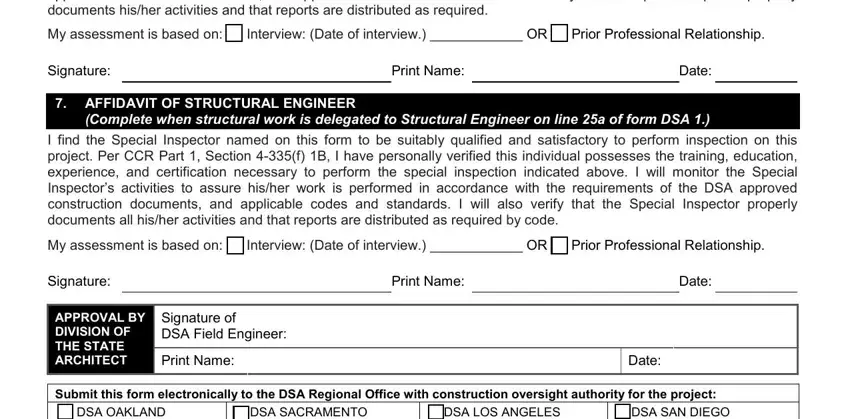
Be extremely careful when completing Interview Date of interview OR and Signature, since this is the section in which a lot of people make errors.
Step 3: Check the information you've inserted in the blanks and hit the "Done" button. Sign up with FormsPal right now and immediately get access to Form Dsa 5 Si, ready for download. Every last edit made is handily kept , meaning you can edit the form later if necessary. FormsPal is focused on the privacy of all our users; we always make sure that all personal information entered into our editor remains confidential.
