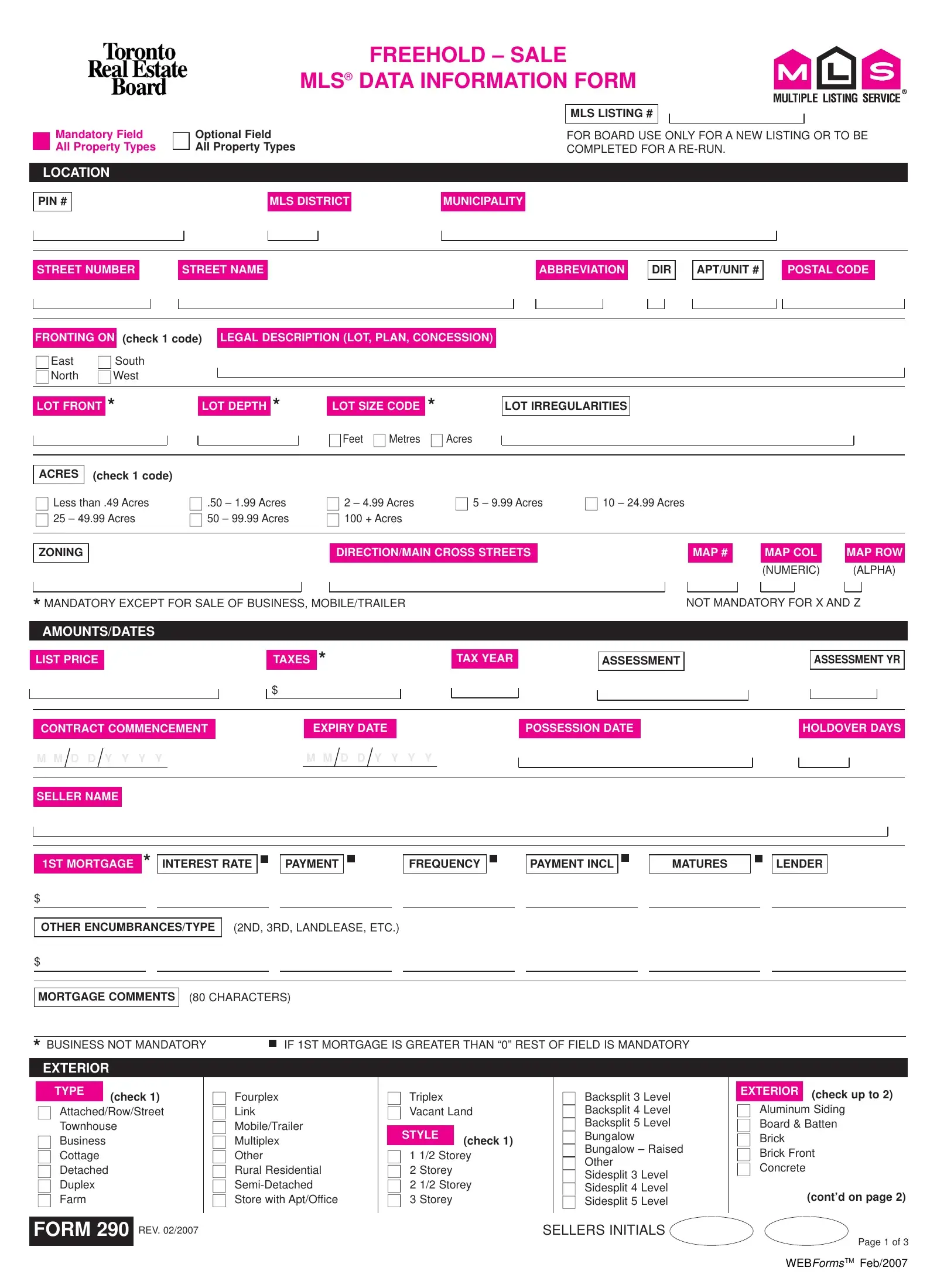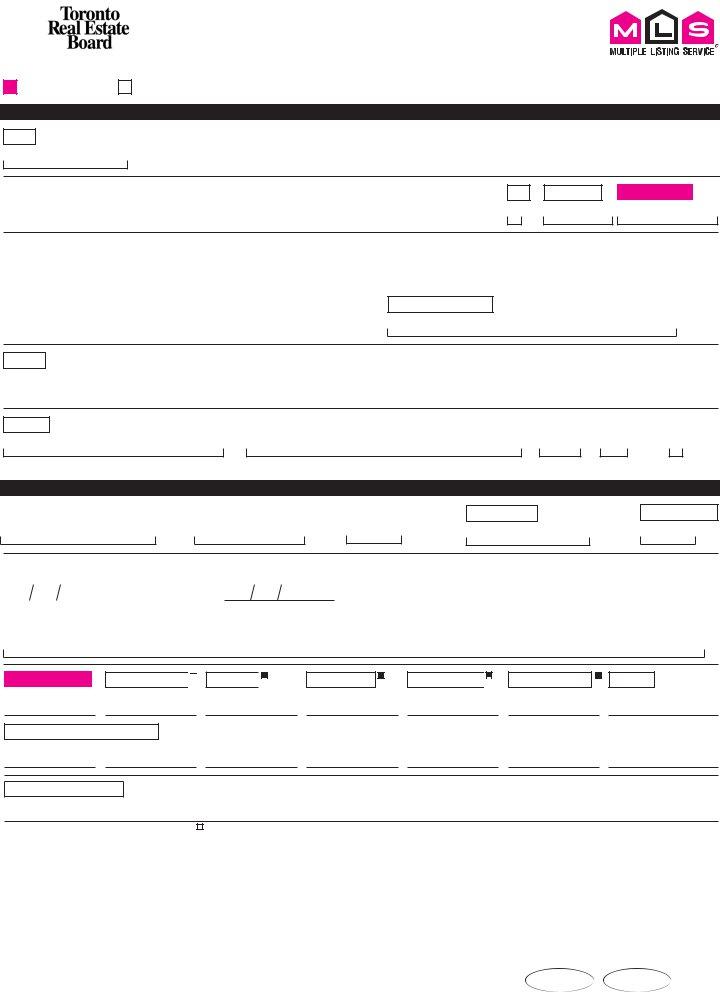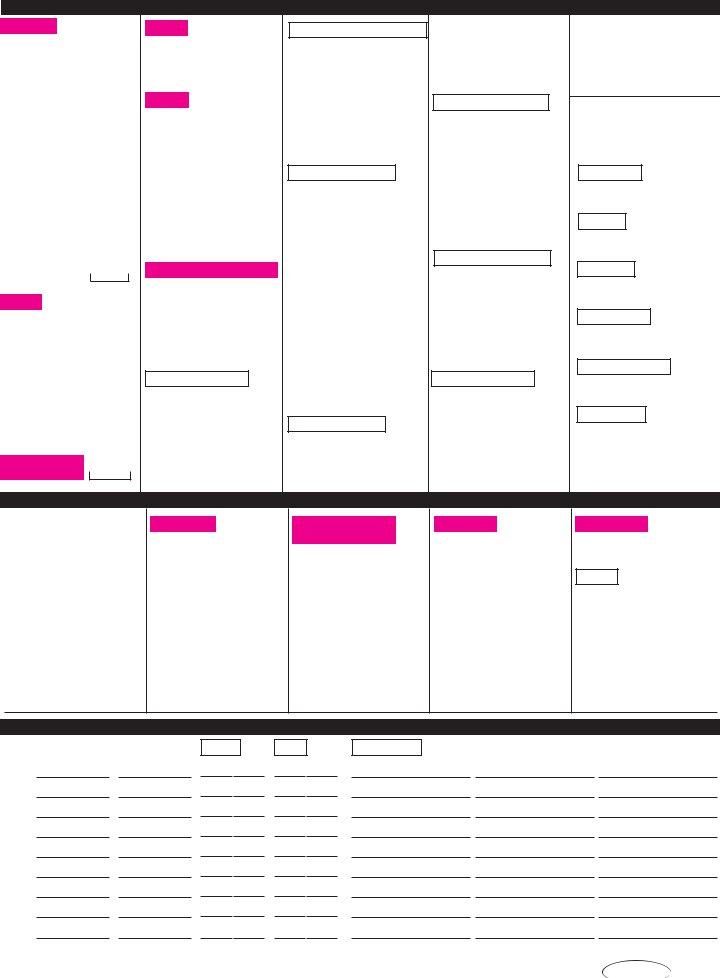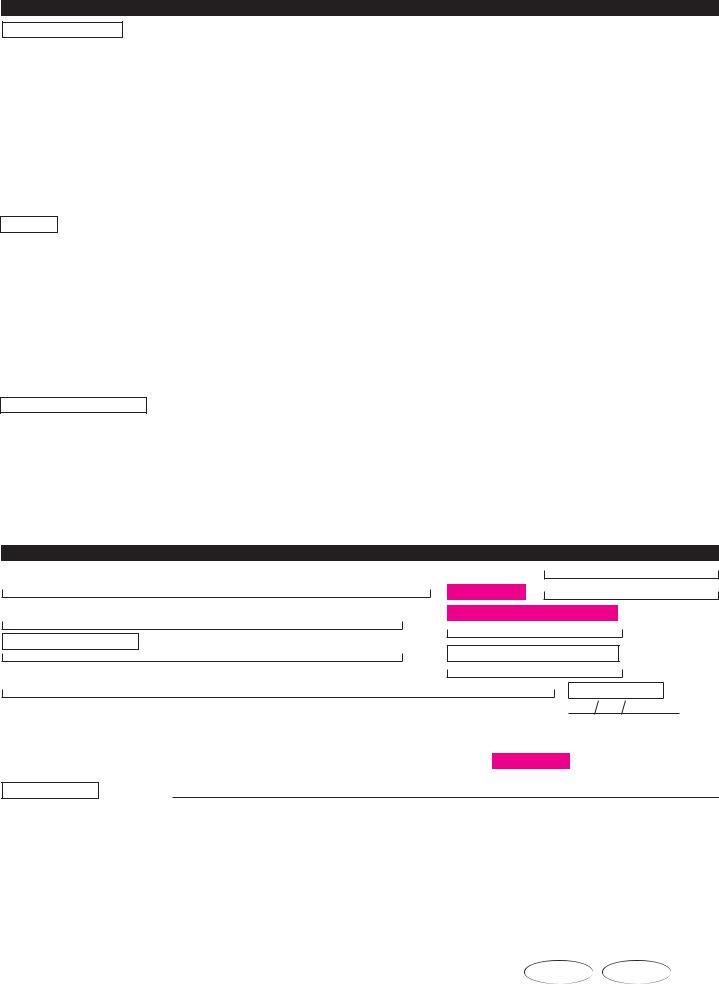Using the online PDF editor by FormsPal, you can fill out or edit mls data sheet right here. To maintain our tool on the leading edge of practicality, we aim to integrate user-oriented features and enhancements regularly. We are at all times thankful for any feedback - play a vital role in revolutionizing the way you work with PDF forms. It merely requires several basic steps:
Step 1: Simply click the "Get Form Button" in the top section of this webpage to start up our pdf file editing tool. This way, you'll find everything that is required to work with your file.
Step 2: When you open the online editor, you will get the document ready to be completed. Other than filling in various blank fields, you may as well do other sorts of actions with the file, namely writing any words, modifying the initial textual content, inserting images, putting your signature on the document, and more.
With regards to the blanks of this specific form, here's what you want to do:
1. When filling in the mls data sheet, make certain to include all necessary blanks in its associated area. It will help to hasten the process, which allows your details to be handled promptly and accurately.
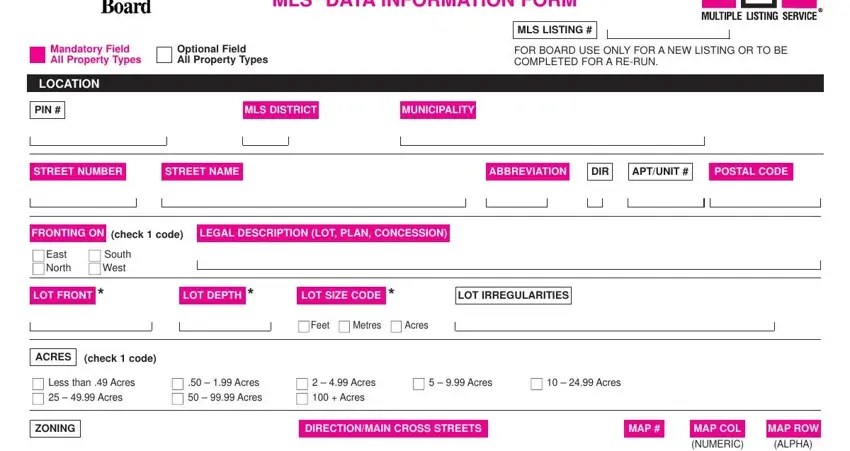
2. After finishing the previous part, go on to the subsequent part and fill in all required details in all these blanks - LIST PRICE, TAXES, TAX YEAR, ASSESSMENT, ASSESSMENT YR, CONTRACT COMMENCEMENT, EXPIRY DATE, POSSESSION DATE, HOLDOVER DAYS, M M D D Y Y Y Y, M M D D Y Y Y Y, SELLER NAME, ST MORTGAGE, INTEREST RATE, and PAYMENT.
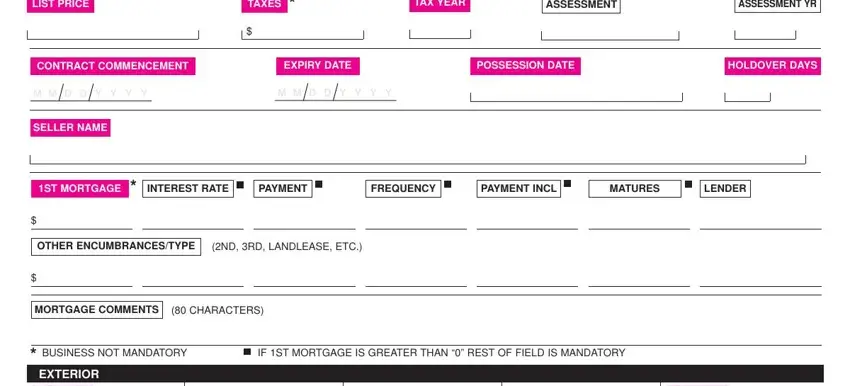
Concerning PAYMENT and ASSESSMENT, ensure you get them right in this current part. Both these could be the most significant fields in the PDF.
3. This next part is related to TYPE, check AttachedRowStreet Townhouse, Fourplex Link MobileTrailer, Triplex Vacant Land, STYLE, check, Storey Storey Storey Storey, Backsplit Level Backsplit Level, FORM, REV, SELLERS INITIALS, EXTERIOR, check up to, Aluminum Siding Board Batten, and contd on page - complete all these blanks.

4. Your next part requires your input in the following places: EXTERIOR continued, EXTERIOR, check up to, POOL, check, Insulbrick Log MetalSteel Siding, GARAGE TYPE, check, Attached BuiltIn Carport Detached, Above Ground Indoor Inground None, WATER, check, Both Municipal None Other Well, SEWERS, and check. It is important to give all needed information to go onward.
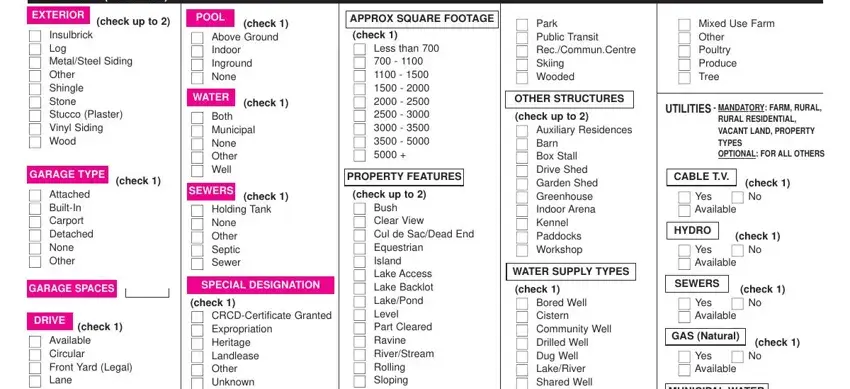
5. As you come near to the conclusion of this form, you will find just a few more points to undertake. Notably, APPROXIMATE AGE, check New Years Years, Available Circular Front Yard, PARKING SPACES, INTERIOR, ROOMS, BEDROOMS, KITCHENS, WASHROOMS, FAMILY ROOM, above grade, Bush Clear View Cul de SacDead End, AREA INFLUENCES, check up to, and Golf GreenbeltConservation must be filled out.
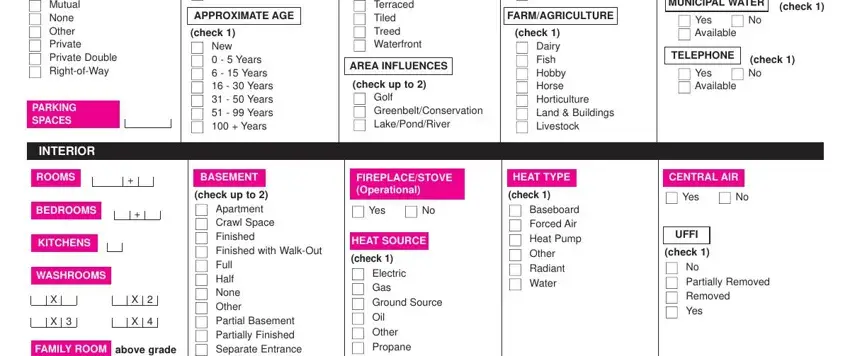
Step 3: Before submitting this document, ensure that all form fields were filled in right. The moment you are satisfied with it, click “Done." After getting afree trial account with us, it will be possible to download mls data sheet or send it via email right away. The form will also be at your disposal in your personal cabinet with your every change. With FormsPal, it is simple to fill out documents without having to worry about personal data leaks or entries being distributed. Our protected system ensures that your personal details are kept safe.
