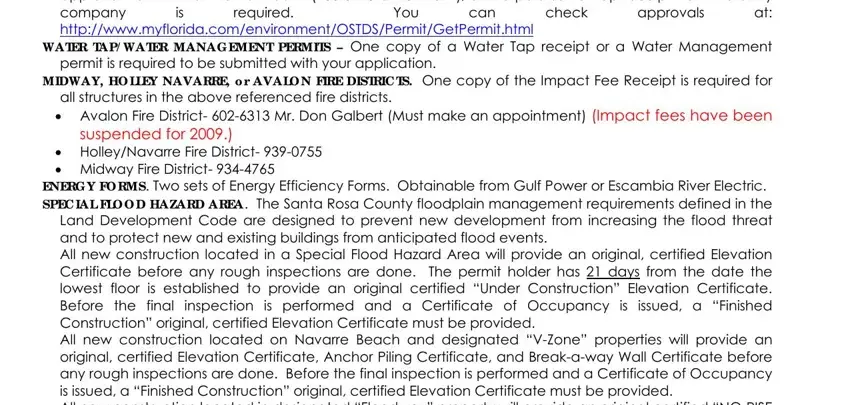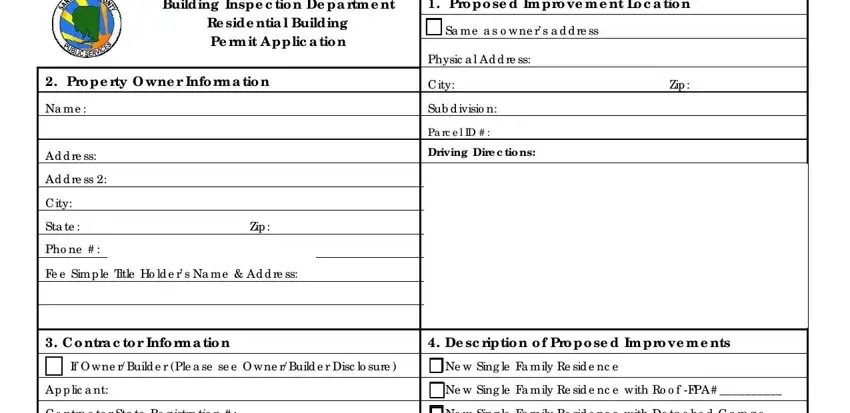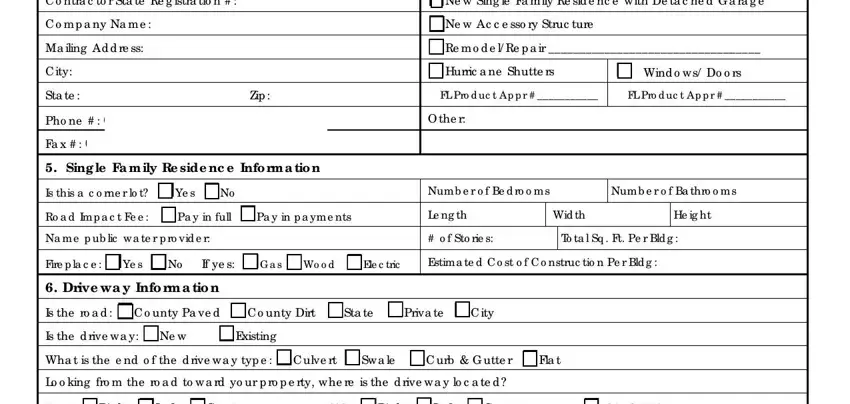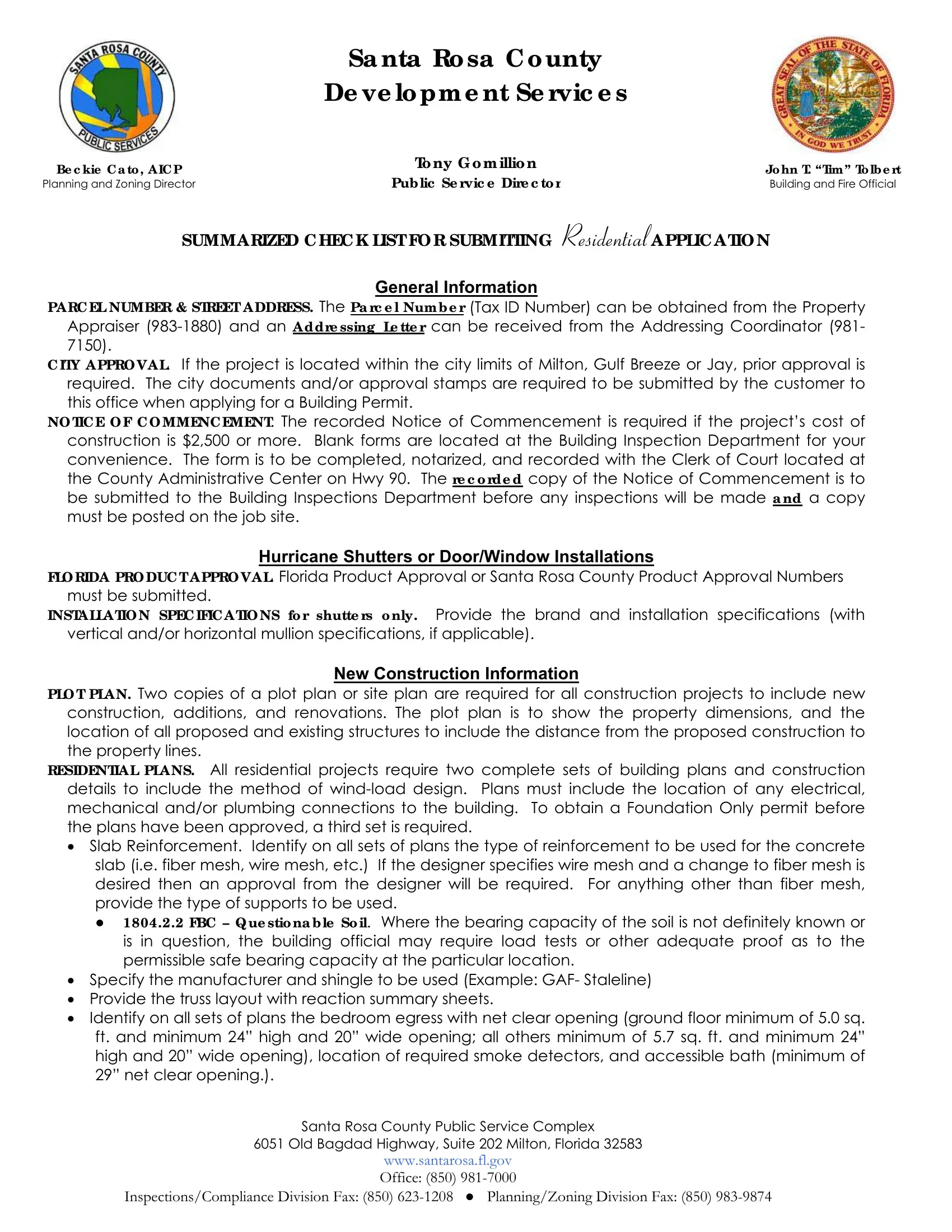Sa nta Ro sa C o unty
De ve lo pm e nt Se rvic e s
Be c kie C a to , AIC P |
To ny G o m illio n |
Jo hn T. “Tim ” To lb e rt |
|
Planning and Zoning Director |
Pub lic Se rvic e Dire c to r |
Building and Fire Official |
SUMMARIZED C HEC K LISTFO R SUBMITTING RESIDENTIAL APPLIC ATIO N
GENERAL INFORMATION
PARC EL NUMBER & STREET ADDRESS. The Pa rc e l Num b e r (Tax ID Number) can be obtained from the Property Appraiser (983-1880) and an A ddre ssing Le tte r can be received from the Addressing Coordinator (981- 7150).
C ITY APPRO VA L. If the project is located within the city limits of Milton, Gulf Breeze or Jay, prior approval is required. The city documents and/or approval stamps are required to be submitted by the customer to this office when applying for a Building Permit.
NO TIC E O F C O MMENC EMENT. The recorded Notice of Commencement is required if the project’s cost of construction is $2,500 or more. Blank forms are located at the Building Inspection Department for your convenience. The form is to be completed, notarized, and recorded with the Clerk of Court located at the County Administrative Center on Hwy 90. The re c o rde d copy of the Notice of Commencement is to be submitted to the Building Inspections Department before any inspections will be made a nd a copy must be posted on the job site.
HURRICANE SHUTTERS OR DOOR/WINDOW INSTALLATIONS
FLO RIDA PRO DUC TAPPRO VAL. Florida Product Approval or Santa Rosa County Product Approval Numbers must be submitted.
INSTALLATIO N SPEC IFIC ATIO NS fo r shutte rs o nly. Provide the brand and installation specifications (with vertical and/or horizontal mullion specifications, if applicable).
NEW CONSTRUCTION INFORMATION
PLO T PLAN. Two copies of a plot plan or site plan are required for all construction projects to include new construction, additions, and renovations. The plot plan is to show the property dimensions, and the location of all proposed and existing structures to include the distance from the proposed construction to the property lines.
RESIDENTIA L PLANS. All residential projects require two complete sets of building plans and construction details to include the method of wind-load design. Plans must include the location of any electrical, mechanical and/or plumbing connections to the building. To obtain a Foundation Only permit before the plans have been approved, a third set is required.
•Slab Reinforcement. Identify on all sets of plans the type of reinforcement to be used for the concrete slab (i.e. fiber mesh, wire mesh, etc.) If the designer specifies wire mesh and a change to fiber mesh is desired then an approval from the designer will be required. For anything other than fiber mesh, provide the type of supports to be used.
●1804.2.2 FBC – Q ue stio na b le So il. Where the bearing capacity of the soil is not definitely known or is in question, the building official may require load tests or other adequate proof as to the permissible safe bearing capacity at the particular location.
•Specify the manufacturer and shingle to be used (Example: GAF- Staleline)
•Provide the truss layout with reaction summary sheets.
•Identify on all sets of plans the bedroom egress with net clear opening (ground floor minimum of 5.0 sq. ft. and minimum 24” high and 20” wide opening; all others minimum of 5.7 sq. ft. and minimum 24” high and 20” wide opening), location of required smoke detectors, and accessible bath (minimum of 29” net clear opening.).
Santa Rosa County Public Service Complex
6051 Old Bagdad Highway, Suite 202 Milton, Florida 32583
www.santarosa.fl.gov Office: (850) 981-7000
Inspections/Compliance Division Fax: (850) 623-1208 ● Planning/Zoning Division Fax: (850) 983-9874
•Florida Product Approval or Local Product Approval Numbers must be submitted for all exterior components.
•Two c o pie s o f a ll a b o ve info rm a tio n m ust b e sub m itte d o n a ll se ts o f pla ns.
SEPTIC TANK PERMIT O R SEWER TAP REC EIPT. One copy of the septic tank permit, the existing septic tank approval from Environmental Health (983-5275 or 934-4074), or the paid sewer tap receipt from the utility
company is required.You can check approvals at: http://www.myflorida.com/environment/OSTDS/Permit/GetPermit.html
WATER TAP/ WATER MANAG EMENT PERMITS – One copy of a Water Tap receipt or a Water Management permit is required to be submitted with your application.
MIDWAY, HO LLEY NAVARRE, o r AVALO N FIRE DISTRIC TS. One copy of the Impact Fee Receipt is required for all structures in the above referenced fire districts.
•Avalon Fire District- 602-6313 Mr. Don Galbert (Must make an appointment) (Impact fees have been suspended for 2009.)
•Holley/Navarre Fire District- 939-0755
•Midway Fire District- 934-4765
ENERG Y FO RMS. Two sets of Energy Efficiency Forms. Obtainable from Gulf Power or Escambia River Electric. SPEC IAL FLO O D HAZARD AREA . The Santa Rosa County floodplain management requirements defined in the Land Development Code are designed to prevent new development from increasing the flood threat
and to protect new and existing buildings from anticipated flood events.
All new construction located in a Special Flood Hazard Area will provide an original, certified Elevation Certificate before any rough inspections are done. The permit holder has 21 days from the date the lowest floor is established to provide an original certified “Under Construction” Elevation Certificate. Before the final inspection is performed and a Certificate of Occupancy is issued, a “Finished Construction” original, certified Elevation Certificate must be provided.
All new construction located on Navarre Beach and designated “V-Zone” properties will provide an original, certified Elevation Certificate, Anchor Piling Certificate, and Break-a-way Wall Certificate before any rough inspections are done. Before the final inspection is performed and a Certificate of Occupancy is issued, a “Finished Construction” original, certified Elevation Certificate must be provided.
All new construction located in designated “Floodway” property will provide an original certified “NO-RISE Certificate” before a permit may be issued.
FLO O DPLAIN Q UESTIO NS. For answers to your questions about Floodplain requirements and required documentation, please contact Ka re n Tho rnhill, C FM at 981-7029.
TERMITE TREATMENTLETTER – Two copies of the letter from the Company who will be performing the Termite Treatment specifying the type, method and chemical to be used is required at the time of submission. Written verification of termite treatment method used must be provided to this department before a framing inspection will be performed and/or before a Certificate of Occupancy will be issued.
To ny G o m illio n, Pub lic Se rvic e Dire c to r

|
|
|
|
Building Inspe c tio n De pa rtm e nt |
|
|
1. Pro p o se d Im pro ve m e nt Lo c a tio n |
|
|
|
|
|
Re side ntia l Building |
|
|
|
|
|
|
|
|
|
|
|
|
|
|
|
|
|
|
|
Sa m e a s o wne r’ s a d d re ss |
|
|
|
|
|
|
|
|
Pe rm it Applic a tio n |
|
|
|
|
|
|
|
|
|
|
|
|
|
|
Physic a l Ad d re ss: |
|
|
|
|
|
|
|
|
|
|
|
|
|
|
|
|
|
|
|
|
|
|
|
|
|
|
2. Pro p e rty O wne r Info rm a tio n |
|
|
|
|
|
|
|
C ity: |
|
|
|
|
|
Zip : |
Na m e : |
|
|
|
|
|
|
|
|
|
|
|
Sub d ivisio n: |
|
|
|
|
|
|
|
|
|
|
|
|
|
|
|
|
|
|
|
|
Pa rc e l ID # : |
|
|
|
|
|
|
Ad d re ss: |
|
|
|
|
|
|
|
|
|
|
|
Driving Dire c tio ns: |
|
|
|
|
|
|
|
|
|
|
|
|
|
|
|
|
|
|
|
|
|
|
|
|
|
Ad d re ss 2: |
|
|
|
|
|
|
|
|
|
|
|
|
|
|
|
|
|
|
|
|
|
|
|
|
|
|
|
|
|
|
|
|
|
|
|
|
|
|
C ity: |
|
|
|
|
|
|
|
|
|
|
|
|
|
|
|
|
|
|
|
Sta te : |
|
|
|
Zip : |
|
|
|
|
|
|
|
|
|
|
|
|
|
|
|
Pho ne # : |
( |
|
) |
- |
|
|
|
|
|
|
|
|
|
|
|
|
|
|
|
|
Fe e Sim p le Title Ho ld e r’ s Na m e & Ad d re ss: |
|
|
|
|
|
|
|
|
|
|
|
|
|
|
|
|
|
|
|
|
|
|
|
|
|
|
|
|
|
|
|
|
|
|
|
|
|
|
|
|
|
|
|
|
3. C o ntra c to r Info rm a tio n |
|
|
|
|
|
|
|
|
4. De sc riptio n o f Pro p o se d Im pro ve m e nts |
|
|
|
|
|
|
|
|
|
|
|
|
If O wne r/ Build e r (Ple a se se e O wne r/ Build e r Disc lo sure ) |
|
|
Ne w Sing le Fa m ily Re sid e nc e |
|
|
|
|
|
|
|
|
|
|
|
|
|
|
|
|
|
|
|
Ap p lic a nt: |
|
|
|
|
|
|
|
|
|
|
|
Ne w Sing le Fa m ily Re sid e nc e with Ro o f -FPA# __________ |
|
|
|
|
|
|
|
|
|
|
|
|
|
|
|
C o ntra c to r Sta te Re g istra tio n # : |
|
|
|
|
|
|
|
Ne w Sing le Fa m ily Re sid e nc e with De ta c he d G a ra g e |
|
|
|
|
|
|
|
|
|
|
|
|
|
|
|
|
|
|
|
C o m p a ny Na m e : |
|
|
|
|
|
|
|
|
|
|
Ne w Ac c e sso ry Struc ture |
|
|
|
|
|
|
|
|
|
|
|
|
|
|
|
|
|
|
|
|
|
Ma iling Ad d re ss: |
|
|
|
|
|
|
|
|
|
|
Re m o d e l/ Re p a ir __________________________________ |
|
|
|
|
|
|
|
|
|
|
|
|
|
|
|
|
|
|
|
|
C ity: |
|
|
|
|
|
|
|
|
|
|
|
Hurric a ne Shutte rs |
|
Wind o ws/ Do o rs |
|
|
|
|
|
|
|
|
|
|
|
|
|
|
|
|
|
|
|
|
Sta te : |
|
|
|
Zip : |
|
|
|
|
|
|
|
FL Pro d uc t Ap p r # ___________ |
|
FL Pro d uc t Ap p r # ___________ |
|
|
|
|
|
|
|
|
|
|
|
|
|
|
|
|
|
|
|
|
|
|
Pho ne # : |
( |
) |
- |
|
|
|
|
|
|
|
|
|
O the r: |
|
|
|
|
|
|
|
Fa x # : ( |
) |
- |
|
|
|
|
|
|
|
|
|
|
|
|
|
|
|
|
|
|
|
|
|
|
|
|
|
|
|
|
|
|
|
|
5. Sing le Fa m ily Re side nc e Info rm a tio n |
|
|
|
|
|
|
|
|
|
|
|
|
|
|
|
|
|
|
|
|
|
|
|
|
|
|
|
|
|
|
Is this a c o rne r lo t? |
Ye s |
No |
|
|
|
|
|
|
|
|
Num b e r o f Be d ro o m s |
|
Num b e r o f Ba thro o m s |
|
|
|
|
|
|
|
|
|
|
|
|
|
|
|
|
Ro a d Imp a c t Fe e : |
Pa y in full |
Pa y in p a ym e nts |
|
|
|
Le ng th |
|
|
Wid th |
|
|
He ig ht |
|
|
|
|
|
|
|
|
|
|
|
|
|
|
|
Na m e p ub lic w a te r p ro vid e r: |
|
|
|
|
|
|
|
|
# o f Sto rie s: |
|
|
To ta l Sq . Ft. Pe r Bld g : |
|
|
|
|
|
|
|
|
|
|
|
|
|
|
Fire p la c e : |
Ye s |
No |
If ye s: |
G a s |
Wo o d |
|
Ele c tric |
|
|
Estim a te d C o st o f C o nstruc tio n Pe r Bld g : |
|
|
|
|
|
|
|
|
|
|
|
|
|
|
|
|
|
|
6. Drive wa y Info rm a tio n |
|
|
|
|
|
|
|
|
|
|
|
|
|
|
|
|
|
|
|
|
|
|
|
|
|
|
|
|
|
|
Is the ro a d : |
C o unty Pa ve d |
C o unty Dirt |
Sta te |
Priva te |
C ity |
|
|
|
|
|
|
|
|
|
|
|
|
|
|
|
|
|
|
|
|
|
|
|
|
|
|
Is the d rive wa y: |
Ne w |
|
Existing |
|
|
|
|
|
|
|
|
|
|
|
|
|
|
|
|
|
|
|
|
|
|
|
|
|
|
|
|
Wha t is the e nd o f the d rive wa y typ e : |
C ulve rt |
|
Swa le |
|
|
C urb & G utte r |
Fla t |
|
|
|
|
|
|
|
|
|
|
|
|
Lo o king fro m the ro a d to w a rd yo ur p ro p e rty, whe re is the d rive wa y lo c a te d ? |
|
|
|
|
|
|
|
|
|
|
|
|
|
|
|
|
|
|
|
|
|
FRO NT Rig ht |
Le ft |
C e nte r |
|
|
SIDE |
Rig ht |
|
Le ft |
C e nte r |
|
|
|
C IRC LE DRIVE |
|
|
|
|
|
|
|
|
|
|
|
|
|
|
|
|
|
|
|
|
|
|
WARNING TO OWNER: YOUR FAILURE TO RECORD A NOTICE OF
COMMENCEMENT MAY RESULT IN YOUR PAYING TWICE FOR
IMPROVEMENTS TO YOUR PROPERTY. IF YOU INTEND TO OBTAIN FINANCE,
CONSULT WITH YOUR LENDER OR AN ATTORNEY BEFORE RECORDING
YOUR NOTICE OF COMMENCEMENT.
Fo rm RBA0509
Pa g e 2
WARNING TO OWNER: YOUR FAILURE TO RECORD A NOTICE OF COMMENCEMENT MAY RESULT IN YOUR PAYING TWICE FOR IMPROVEMENTS TO YOUR PROPERTY. IF YOU INTEND TO OBTAIN FINANCE, CONSULT WITH YOUR LENDER OR AN ATTORNEY BEFORE RECORDING YOUR NOTICE OF COMMENCEMENT.
2004 Flo rida Sta tute s, 713.135(6) Ap p lic a tio n is he re b y m a d e to o b ta in a p e rm it to d o the w o rk a nd insta lla tio ns a s ind ic a te d . I c e rtify tha t no w o rk o r insta lla tio n ha s c o m m e nc e d p rio r to the issua nc e o f a p e rm it a nd tha t a ll wo rk w ill b e p e rfo rm e d to m e e t the sta nd a rd s o f a ll la w s re g ula ting c o nstruc tio n in this jurisd ic tio n. I und e rsta nd tha t a se p a ra te p e rm it m ust b e se c ure d fo r ELEC TRIC AL WO RK, PLUMBING , SIG NS, WELLS, PO O LS, FURNAC ES, BO ILERS, HEATERS, TANKS, a nd AIR C O NDITIO NERS, e tc .
Tim e lim ita tio n o f a pplic a tio n: An a p p lic a tio n fo r a p e rm it fo r a ny p ro p o se d w o rk sha ll b e d e e m e d to ha ve b e e n a b a nd o ne d 180 d a ys a fte r the d a y o f filing , unle ss suc h a p p lic a tio n ha s b e e n p ursue d in g o o d fa ith o r a p e rm it ha s b e e n issue d .; e xc e p t tha t the b uild ing o ffic ia l is a utho rize d to g ra nt o ne o r m o re e xte nsio ns o f time fo r a d d itio na l p e rio d s no t e xc e e d ing 90 d a ys e a c h. The e xte nsio ns sha ll b e re q ue ste d in w riting a nd justifia b le c a use d e m o nstra te d .
C o nditio ns o f the Pe rm it: Eve ry p e rm it issue d sha ll b e c o m e inva lid unle ss the w o rk a utho rize d b y suc h p e rm it is c o m m e nc e d within six (6) m o nths a fte r its issua nc e o r if the w o rk a utho rize d b y suc h p e rm it is susp e nd e d o r a b a nd o ne d fo r a p e rio d o f six (6) m o nths a fte r the tim e the w o rk is c o m m e nc e d . Wo rk sha ll b e c o nsid e re d to b e in a c tive p ro g re ss w he n the p e rm it ha s re c e ive d a n a ppro ve d insp e c tio n within 180 d a ys.
|
|
|
|
|
|
|
C o ntra c to r Sig na ture |
|
|
|
|
|
Sta te o f |
|
|
|
|
|
|
|
|
|
|
|
|
C o unty o f |
|
|
|
|
|
|
|
|
|
|
|
|
This instrum e nt w a s a c kno w le d g e d b e fo re m e this |
|
|
d a y o f |
|
, 20 |
|
, b y |
|
|
|
|
|
w ho p ro d uc e d |
|
|
a s id e ntific a tio n. |
|
|
|
|
|
|
|
|
|
|
|
|
|
|
|
|
|
|
No ta ry Sig na ture |
|
|
|
|
|
|
Se a l
Na m e (p rint)







