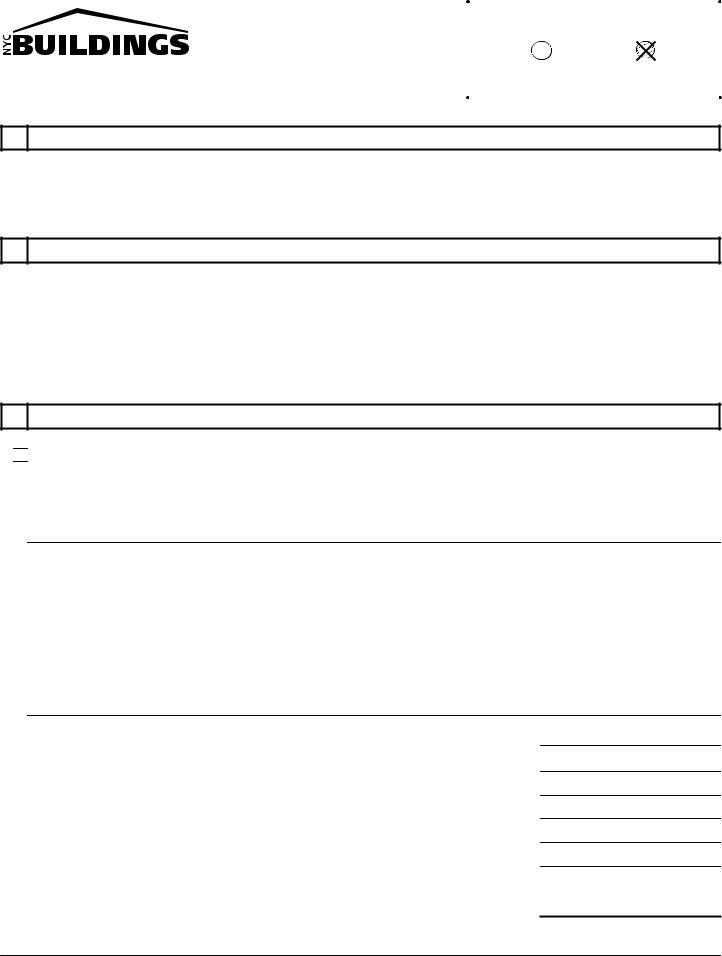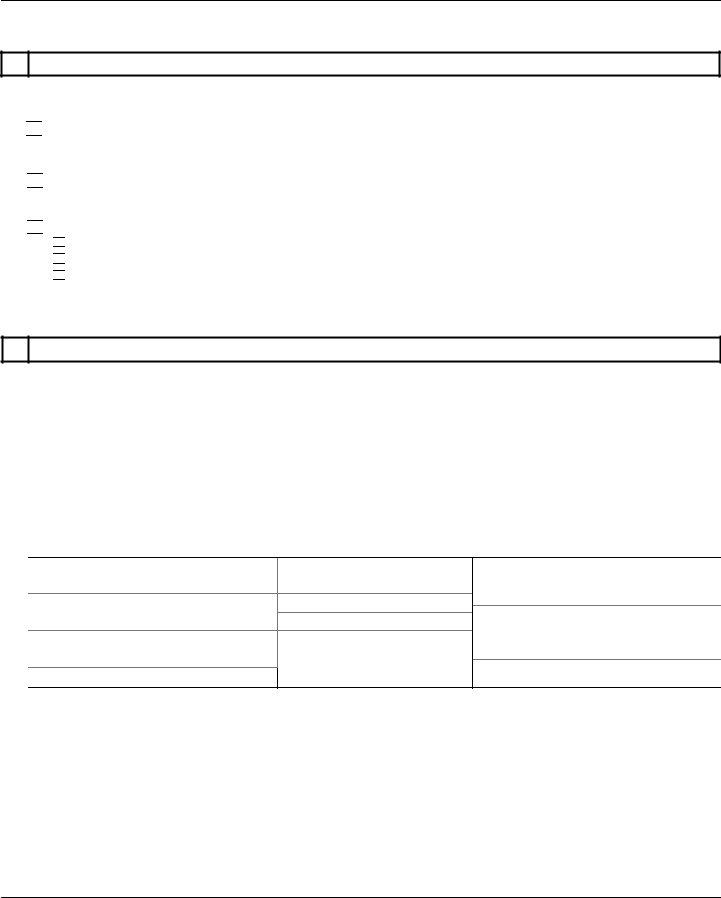In the bustling metropolis of New York City, where every square inch of land is accounted for, even the presence of street trees is rigorously regulated, a reality clearly outlined in the NYC Buildings ST-1 form. This document serves a critical function in ensuring that construction and renovation projects adhere to the city's stringent zoning regulations concerning street trees. The ST-1 form encompasses a Street Tree Checklist, mandatory for all application submissions, designed to safeguard the urban forest and integrate nature within the urban landscape. It begins with demanding precise location information, thereby facilitating site-specific assessments. Moreover, applicant details are meticulously collected, ensuring accountability and ease of communication throughout the application process. The heart of the form lies in its certifications section, which requires applicants to affirm their compliance with all relevant street tree stipulations, underscored by a comprehensive breakdown of required versus proposed trees—a calculation critical for the preservation and augmentation of the city's green canopy. Exemptions, clearly delineated, provide a pathway for certain projects to proceed without meeting the full requirements, subject to strict criteria. Lastly, the statements and signatures segment underscores the legal obligations of the applicant and owner, emphasizing the seriousness with which the city treats its street tree policies. Through this form, New York City conveys its commitment to environmental stewardship, urban beauty, and the well-being of its citizens, mandating a harmonious balance between development and nature.
| Question | Answer |
|---|---|
| Form Name | Nyc Buildings Form St 1 |
| Form Length | 2 pages |
| Fillable? | No |
| Fillable fields | 0 |
| Avg. time to fill out | 30 sec |
| Other names | st1_form allowable deductions street trees 16b 16c 16d form |

Must be typewritten. |
Orient and affix BIS |
job number label here |
1Location Information Required for all applications.
House No(s) |
Street Name |
|
|
BIS Job No. |
|
|
|
|
|
Borough |
Block |
Lot |
BIN |
C.B. No. |
|
|
|
|
|
2Applicant Information Required for all applications. Business fax, mobile telephone, and
Last Name |
|
First Name |
Middle Initial |
|
|
|
|
|
|
Business Name |
|
|
Business Telephone |
|
|
|
|
|
|
Business Address |
|
|
Business Fax |
|
|
|
|
|
|
City |
State |
Zip |
Mobile Telephone |
|
|
|
|
|
|
|
|
License Number |
Type |
|
|
|
|
|
|
3Certifications Required for all applications. If proposed work is exempt from tree requirements, proceed to section 4
I herby certify this application complies with all street tree requirements specified in the NYC Zoning Resolution, as well as NYC Department of Transportation, NYC Department of Parks and Recreation (“Parks”) and all other applicable rules and regulations unless appropriate waivers are obtained. Below is summary information pertaining to these requirements and in addition I have included a complete zoning calculation supporting this summary within the drawing set submitted as part of this application.
Total Required Trees
Street frontage is ► |
Lin.ft. |
Minus allowable deduction (use group 16B, 16C and 16D only)► |
|
Lin.ft. |
|
Total applicable street frontage ► |
|
Lin.ft. |
|
|
|
|
. |
Total above divided by 25 feet = Total Required Trees ► |
|
(Fractions equal to or greater than
Total Proposed Trees
Number of existing trees to be removed (requires Parks Tree Removal permit prior to job approval) ►
Number of existing street trees to be preserved at the location
Number of new street trees to be planted at the location
Number of new trees to be planted at an alternate location
Number of proposed trees where payment will be made to Parks for planting ►
Number of
Job #____________ ____________ ____________ (Parks documentation attached)
Equals total number of proposed trees (must equal Total Required Trees above) ►
5/08

PAGE 2
4 Exemptions
I hereby certify this application is exempt from all street tree requirements specified in NYC Zoning Resolution because (choose one):
The building’s proposed dominant use group is 17 or 18 and is exempt from street tree requirements as per NYC Zoning Resolution. I understand that any future changes to the dominant use group of the buildings must be submitted to the Department and may require full street tree compliance.
This is an Enlargement of a single or two family residence that is not located in one of the special districts specified in ZR §
Proposed work is EXEMPT because (select all that apply)
This is not an Enlargement exceeding 20% of floor area (ZR
This is not a Change of Use exceeding 20% of floor area (ZR
This is not a detached garage that is 400 square feet or greater (ZR
5Statements and Signatures: Applicant of Record and Owner Required for all applications.
Applicant of Record and Owner: Falsification of any statement is a misdemeanor under the NYC Administrative Code and is punishable by a fine or imprisonment, or both. It is unlawful to give to a city employee, or for a city employee to accept, any benefit, monetary or otherwise, either as a gratuity for properly performing the job or in exchange for special consideration. Violation is punishable by imprisonment or fine or both.
Applicant of Record: I understand that I must inform the Department of any changes to the information contained in this document and submit a revised form reflecting those changes. I understand the information provided on the Builders Pavement Plan application submitted in conjunction with this application must be consistent with the information provided on this form.
Owner: I hereby certify I am the owner of the above mentioned premises. I understand that failure to comply with street tree regulations may prevent the issuance of permits,
Owner Name (please print)
Signature
Date
Notary Seal for Owner’s Signature Required
Notarization of Owner’s Signature State of New York, County of:
Sworn to or affirmed under penalty of perjury
day of |
20 |
Notary Signature:
Applicant of Record Name (please print)
Signature |
Date |
P.E. / R.A. of Record Seal Required
5/08