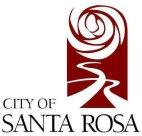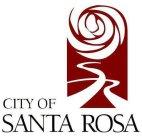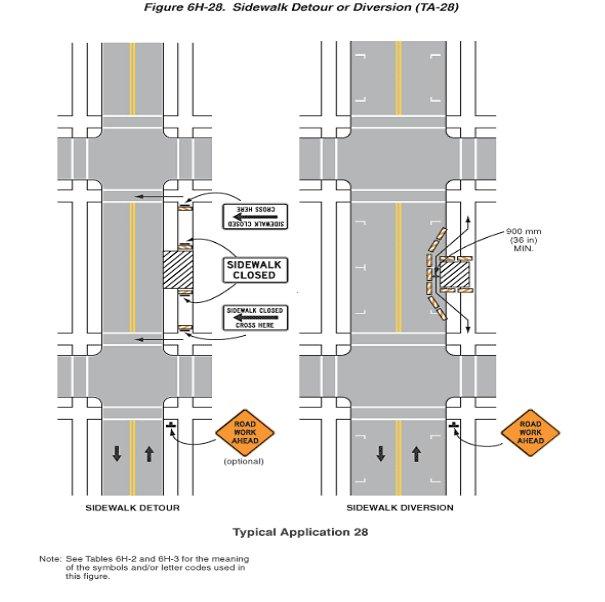The Santa Rosa Encroachment Permit Application emerges as a critical document for individuals and organizations intending to carry out work or activities within the public right-of-way in the City of Santa Rosa. This comprehensive form requires detailed information, including the proposed start date, duration, and a thorough description of the intended work, be it sidewalk alterations, driveway approaches, or other types of construction impacting the city's public spaces. To ensure a smooth application process, applicants are reminded that complete information in sections marked with an asterisk (*) is mandatory, alongside the submission of the required plan copies and insurance documents. Additional instructions within the application package meticulously guide applicants through requirements regarding public improvements construction costs, necessary insurance certificates, and adherence to the Americans with Disabilities Act (ADA) to ensure facilities are accessible to all. This not only underscores the city's commitment to safe and conscientious development but also the importance of careful planning and compliance from prospective permit holders. Furthermore, the application introduces applicants to the relevant points of contact within the Public Works Department and offers guidance on adherence to traffic control measures and other crucial regulatory demands. With such thorough documentation, the City of Santa Rosa ensures that all encroachment activities are performed safely, legally, and with minimal disruption to the public and existing infrastructure.
| Question | Answer |
|---|---|
| Form Name | Santa Rosa Encroachment Permit Form |
| Form Length | 5 pages |
| Fillable? | No |
| Fillable fields | 0 |
| Avg. time to fill out | 1 min 15 sec |
| Other names | calaveras county encroachment permit, city of santa rosa encroachment permit, ca santa rosa encroachment, santa rosa encroachment permit application |

City of Santa Rosa
ENCROACHMENT PERMIT
APPLICATION
FOR OFFICE USE ONLY
Application#:
Inspector:
Liability Ins:
WComp. Ins:
NOTE: YOUR APPLICATION CANNOT BE PROCESSED WITHOUT COMPLETE INFORMATION IN AREAS PRECEDED BY AN ASTERISK (*). PROVIDE ALL INFORMATION WHICH PERTAINS TO YOUR WORK OR ACTIVITY WITHIN THE PUBLIC
PLEASE PRINT
*Application Date: |
|
APN # |
- |
- |
|
|
|
Lot(s) # |
|
|||||||
*Job Address/Location: |
|
|
|
|
|
|
*Nearest X Street: |
|
||||||||
Job Name: |
|
|
|
|
Job # |
|
|
|
|
City File No. |
|
|||||
*Estimated Starting Date: |
|
|
|
*Project Duration: |
|
|||||||||||
DESCRIBE WORK OR ACTIVITY WITHIN THE PUBLIC
SIDEWALK; DRIVEWAY APPROACH; CURB & GUTTER; PEDESTRIAN RAMP; STREET LIGHT; PLANTER STRIP;
WATER SERVICE; FIRE PROTECTION; SEWER LATERAL; ABANDON SERVICE; TRAFFIC CONTROL
Use back side of sheet if you need more room. * Public Improvements Construction Cost $
*Applicant: (Contractor/Owner) |
|
|
|
|
|
|
|
|
|
|
|
|
||||||
*Address: |
|
|
|
|
|
City: |
|
|
|
|
ZIP: |
|||||||
*Phone: ( |
|
|
|
|
|
|
|
|
|
|
|
|
|
|
|
|
||
) |
|
Pager: ( ) |
|
Cell: ( |
) |
|
Fax: ( |
) |
|
|
||||||||
|
|
|
|
|
|
|
|
|
|
|
|
|
|
|
|
|||
*Business Tax Certificate# |
|
|
|
|
|
|
Contractor License No. |
|
|
|
|
|
|
|||||
(Any person doing business within the City limits must pay a Business Tax)
*Contact Person: |
|
|
|
|
|
|
|
|
Job Phone: ( |
) |
|
|
||||
|
|
|
|
|
|
|
|
|
|
|
|
|
|
|
|
|
*Contact Phone: ( |
) |
Pager: ( |
) |
Cell: ( |
) |
|
Fax: ( |
|
|
) |
||||||
|
|
|
|
|
|
|
|
|
|
|||||||
Subcontractor: __________________________________________________ Contact Name: _____________________________________ Phone: ( |
) |
|||||||||||||||
|
|
|
||||||||||||||
Subcontractor: __________________________________________________ Contact Name: _____________________________________ Phone: ( |
) |
|||||||||||||||
|
|
|
||||||||||||||
Subcontractor: __________________________________________________ Contact Name: _____________________________________ Phone: ( |
) |
|||||||||||||||
|
|
|
|
|
|
|
|
|
|
|
|
|
|
|
|
|
FOR QUESTIONS REGARDING THIS APPLICATION CALL:
(707)
69 Stony Circle, Santa Rosa, CA 95401

ENCROACHMENT PERMIT
APPLICATION INSTRUCTIONS and INFORMATION
1. The following items MUST be complete before your application will be processed:
A. Fully describe all proposed work or activity in the Public Right of Way. The scope of your permit will not be extended to included items of work not covered on your Encroachment Permit.
B.Attach three (3) copies of the plans/sketches showing all proposed work. Additional plans will be required for certain Utility and/or Fire line installations.
C.Fill out application completely. All blanks proceeded by an asterisk (*) must be completed. Missing or inaccurate information may delay processing.
D.Provide acceptable Insurance Certificates or have current certificates on file in the Public Works office for the contractor doing the work. See "Encroachment Permit Insurance Requirements" information sheet for specific requirements.
2.The following items MUST be completed before your Encroachment Permit can be issued:
A.Show all lane closures on work plan or a separate plan:
1.Refer to CALTRANS Manual or Traffic Control (1996) for lane closures. Indicate which Typical Application(s) (5- 1 thru
2.A road or lane closure which cannot be handled by existing Typical Application(s) will require a Traffic Control Plan approved by the Public Works Department. Submit plan to your inspector.
B.Business Tax License must be paid at the City Hall Annex, located at 90 Santa Rosa Ave.
C.Utility fees must be paid to the Utilities Department: they are not included in the encroachment permit fees.
D.If a street light installation per city Std. 610,6 1 1 or 6 12 is required, submit copy of receipts for the following: (Subdivision are exempt)
1.Street light fee: Paid at 69 Stony Circle or at City Hall, 100 Santa Rosa Ave, Room 5
2.Connection fee: Paid at PG&E, 3965 Occidental Road
NOTE: At final street light inspection, submit three additional sets of plans, showing location of the new street light(s), conduits & connection point.
3.Additional instructions and information:
A.The Encroachment Permit is issued to the contractor or person who will be doing the work or activity.
B.Subcontractors will be authorized to work under your permit, PROVIDED:
1.The subcontractor is listed on the permit. Submit a list of subcontractors before the permit is issued. Include contact person and phone number.
2.To add/change subcontractors, the permittee must provide written notification to the Encroachment Permit Officer. Notification may be by fax.
NOTE: Authorized subcontractors must have a copy of the Encroachment Permit and set of approved plans on site and be under direct supervision of permittee.
C.Bonds or a negotiable instrument may be required. If this becomes the case, you will be notified.
D.Applicants will be notified by phone when the permit is ready for pick up. The permit can only be issued to the applicant of applicant's representative. Permit fees will be due & payable at the time of issue.
E.Applications will expire after six months if permit is not issued.
F.All approved Encroachment Permits will require the applicant to comply with applicable ADA guidelines. Applicants will get a packet of guidelines to follow.
4.ENCROACHMENT OFFICER AREAS:
A.See the attached map of City of Santa Rosa Encroachment Officer Territories for the name and phone number of the encroachment officer for your project.
***REMOVE AND KEEP FOR YOUR INFORMATION ***

ENCROACHMENT PERMIT
INSURANCE REQUIREMENTS
PUBLIC WORKS DEPT.
69 Stony Circle
Santa Rosa, CA 95401
Fax:
I.
A.The permittee shall be responsible for all liability imposed by law for personal injury or property damage proximately caused by: (1) work done by permittee under the permit, including work beyond the scope of the permit; (2) failure on permittee’s part to perform obligations under the permit in respects to maintenance; or (3) the existence of any permitted encroachment. If any claim of such liability is made against the City, its officers or employees, permittee shall defend, indemnify and hold them, and each of them, harmless from such claim and liability insofar as permitted by law.
B.Before a permit is issued, the applicant, or the contractor who is performing the work, shall secure, at its expense, a policy of broad form commercial general liability insurance, on an “occurrence” basis issued by an insurer acceptable to the City. If the work to be performed involves any excavation, the policy shall include an endorsement that affords coverage for explosion, collapse and underground hazards. If the work to be performed involves vehicles or vehicular equipment, the insurance must cover any automobile for bodily injury and property damage. The policy shall by endorsement name the City and its officers, employees and agents as additional insured and shall protect them from claims for personal injury, death or property damage suffered by the third persons and arising out of the work performed pursuant to the permit or the manner of installation or construction. The insurance coverage afforded by this policy shall be primary. The policy shall include a cancellation clause requiring the issuing company or its authorized agent to provide a
C.The amount of liability insurance coverage shall be a minimum of $1,000,000 per occurrence and $2,000,000 aggregate or $1,000,000 aggregate if the policy separately applies to the permitted project.
D.Workers’ Compensation shall be maintained to meet minimum state requirements
E.A certificate or certificates of the insurance shall be filed with the Department of Public Works prior to commencement of any work. The insurance shall be in effect on the date that the work is commenced and shall be maintained in effect until the work has been completed and the work has been accepted by the Director of Public Works, pursuant to Section
F.The City Risk Manager may increase, decrease or waive the insurance limits set forth above in those cases in which he/she determines that special circumstances justify such an increase, decrease or waiver.
G.An applicant seeking to do work himself or herself on the City street or in the public easement immediately adjacent to premises containing only one single family dwelling or two authorized units, one of which is owned and occupied by the applicant, shall not be required to file with the City evidencing general liability, property damage coverage, or worker’s compensation insurance. (Ord. 3783 § 1 (part), 2006)

Compliance with the American’ with Disabilities Act (ADA)
The Americans with Disabilities Act (ADA) is a civil rights law which mandates equal opportunity for individuals with disabilities. The ADA prohibits discrimination in access to public facilities, among other things. In compliance with the ADA, the City of Santa Rosa is in the process of
All persons working within the public right of way must comply with the requirements of the Americans with Disabilities Act (ADA). If their work in the public right of way will affects pedestrian access, the City, contractor or utility company is required to provide a properly signed accessible route of travel. In other words, all facilities, including those in the public right of way, must accommodate disabled pedestrians. The figure below, from the Manual of Uniform Traffic Control
Devices, shows the a typical sidewalk closure.
CITY OF SANTA ROSA
BARRICADING METHODS AND MATERIALS
When using
Barrier Caution Tape:
Caution tape does not provide an adequate barricade and cannot be used to delineate
Fencing Material:
When using fencing material (i.e., chain link, plastic, etc.) the bottom three inches minimum should be solid. This base will act as a guide to blind pedestrians using canes. Walking canes used by blind pedestrians could get caught in fencing. A safe design can be achieved by attaching a solid material (i.e., wood, header bender board, sheet metal, solid rod or rail etc.) to the bottom portion of the fence. Chosen material should have a high visual contrast to the street/sidewalk surface.
Closed Crosswalks:
If a crosswalk is closed due to construction, then curb ramps leading into that crosswalk should also be appropriately barricaded. Temporary curb ramps must be installed in the direction of the crosswalk to replace barricaded ramps. It should be noted that curb ramps are not used solely by persons in wheelchairs. They are also indicators to persons who are blind that a crosswalk exists and that there is a safe
Open Crosswalks:
If crosswalks are to remain open during the project, then curb ramp area should be kept free of debris, staging material, equipment, etc.
Any change of level in a
NOTE: With the unique nature of each project, certain issues may arise which have not been covered in the above guidelines. Each project will have to be reviewed on a case by case basis, to ensure that complete, safe, usable and accessible