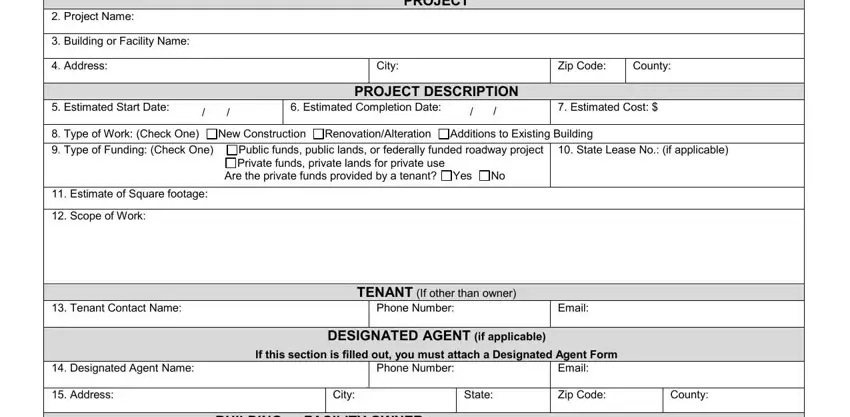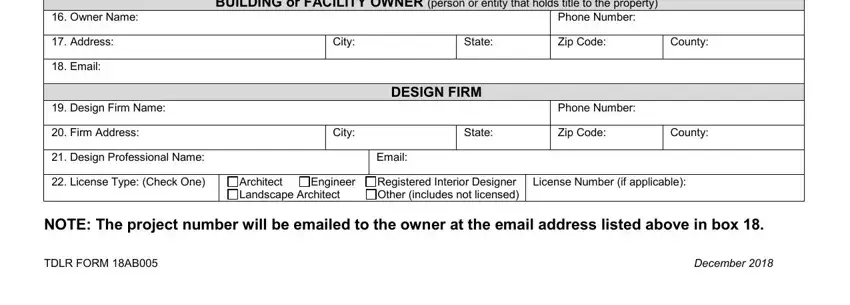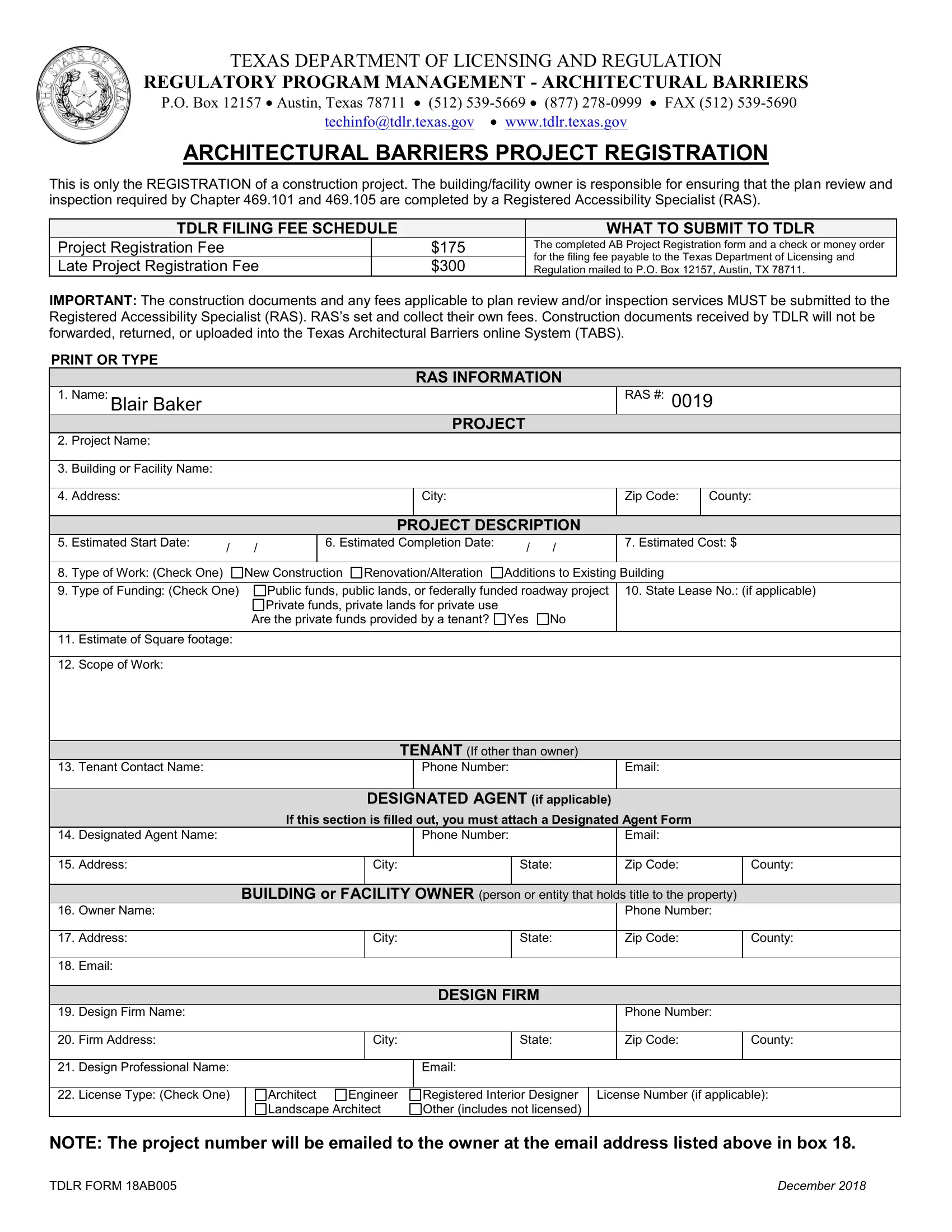
TEXAS DEPARTMENT OF LICENSING AND REGULATION
REGULATORY PROGRAM MANAGEMENT - ARCHITECTURAL BARRIERS
P.O. Box 12157 • Austin, Texas 78711 • (512) 539-5669 • (877) 278-0999 • FAX (512) 539-5690
techinfo@tdlr.texas.gov • www.tdlr.texas.gov
ARCHITECTURAL BARRIERS PROJECT REGISTRATION
This is only the REGISTRATION of a construction project. The building/facility owner is responsible for ensuring that the plan review and inspection required by Chapter 469.101 and 469.105 are completed by a Registered Accessibility Specialist (RAS).
TDLR FILING FEE SCHEDULE |
|
|
|
WHAT TO SUBMIT TO TDLR |
Project Registration Fee |
|
$175 |
|
|
The completed AB Project Registration form and a check or money order |
Late Project Registration Fee |
|
$300 |
|
|
for the filing fee payable to the Texas Department of Licensing and |
|
|
|
Regulation mailed to P.O. Box 12157, Austin, TX 78711. |
IMPORTANT: The construction documents and any fees applicable to plan review and/or inspection services MUST be submitted to the Registered Accessibility Specialist (RAS). RAS’s set and collect their own fees. Construction documents received by TDLR will not be forwarded, returned, or uploaded into the Texas Architectural Barriers online System (TABS).
PRINT OR TYPE
|
|
|
|
|
|
|
|
|
|
|
|
RAS INFORMATION |
|
|
|
1. |
Name: |
BLAIR BAKER |
|
|
|
|
|
|
|
|
|
|
|
|
|
RAS #: 0019 |
|
|
|
|
|
|
|
|
|
|
|
|
|
|
|
|
|
|
|
|
|
|
|
|
|
|
|
|
|
|
|
PROJECT |
|
|
|
|
|
2. |
Project Name: |
|
|
|
|
|
|
|
|
|
|
|
|
|
|
|
|
|
|
|
|
|
|
|
|
|
|
|
|
|
|
|
|
|
|
3. |
Building or Facility Name: |
|
|
|
|
|
|
|
|
|
|
|
|
|
|
|
|
|
|
|
|
|
|
|
|
|
|
|
|
|
|
|
|
|
|
4. |
Address: |
|
|
|
|
|
|
|
|
City: |
|
|
|
|
Zip Code: |
County: |
|
|
|
|
|
|
|
|
|
|
|
|
|
|
|
|
|
|
|
|
|
|
|
|
|
|
|
PROJECT DESCRIPTION |
|
|
|
5. |
Estimated Start Date: |
/ |
/ |
|
6. Estimated Completion Date: |
/ |
/ |
|
7. Estimated Cost: $ |
|
|
|
|
|
|
|
|
|
|
|
|
|
|
|
|
|
|
|
|
|
|
|
|
|
|
|
|
8. |
Type of Work: (Check One) |
|
New Construction |
Renovation/Alteration |
Additions to Existing Building |
|
|
|
|
|
|
|
|
|
|
|
|
9. |
Type of Funding: (Check One) |
|
|
Public funds, public lands, or federally funded roadway project |
10. State Lease No.: (if applicable) |
|
|
|
|
|
|
|
Private funds, private lands for private use |
|
|
|
|
|
|
|
|
|
|
|
|
|
Are the private funds provided by a tenant? |
Yes |
No |
|
|
|
|
|
|
|
|
|
|
|
|
|
|
|
|
|
|
|
|
11. |
Estimate of Square footage: |
|
|
|
|
|
|
|
|
|
|
|
|
|
|
|
|
|
|
|
|
|
|
|
|
|
|
|
|
|
|
|
|
|
12. |
Scope of Work: |
|
|
|
|
|
|
|
|
|
|
|
|
|
|
|
|
|
|
|
|
|
|
|
|
|
|
|
|
|
|
|
|
|
|
|
|
|
|
|
|
|
|
|
|
TENANT (If other than owner) |
|
|
|
13. |
Tenant Contact Name: |
|
|
|
|
|
|
|
|
Phone Number: |
|
|
Email: |
|
|
|
|
|
|
|
|
|
|
|
|
|
|
|
|
|
|
|
|
|
|
|
|
|
|
|
|
|
DESIGNATED AGENT (if applicable) |
|
|
|
|
|
|
|
|
|
|
If this section is filled out, you must attach a Designated Agent Form |
|
|
14. |
Designated Agent Name: |
|
|
|
|
|
|
|
|
Phone Number: |
|
|
Email: |
|
|
|
|
|
|
|
|
|
|
|
|
|
|
|
|
|
|
|
15. |
Address: |
|
|
|
|
|
|
City: |
|
|
|
State: |
Zip Code: |
|
County: |
|
|
|
|
|
|
|
|
|
|
|
|
|
|
|
|
|
BUILDING or FACILITY OWNER (person or entity that holds title to the property) |
16. |
Owner Name: |
|
|
|
|
|
|
|
|
|
|
|
|
|
Phone Number: |
|
|
|
|
|
|
|
|
|
|
|
|
|
|
|
|
|
17. |
Address: |
|
|
|
|
|
|
City: |
|
|
|
State: |
Zip Code: |
|
County: |
|
|
|
|
|
|
|
|
|
|
|
|
|
|
|
|
|
|
18. |
Email: |
|
|
|
|
|
|
|
|
|
|
|
|
|
|
|
|
|
|
|
|
|
|
|
|
|
|
|
|
|
|
|
|
|
|
|
|
|
|
|
|
|
|
|
|
|
|
DESIGN FIRM |
|
|
|
|
|
19. |
Design Firm Name: |
|
|
|
|
|
|
|
|
|
|
|
|
|
Phone Number: |
|
|
|
|
|
|
|
|
|
|
|
|
|
|
|
|
|
20. |
Firm Address: |
|
|
|
|
|
|
City: |
|
|
|
State: |
Zip Code: |
|
County: |
|
|
|
|
|
|
|
|
|
|
|
|
|
|
|
|
|
21. |
Design Professional Name: |
|
|
|
|
|
|
|
Email: |
|
|
|
|
|
|
|
|
|
|
|
|
|
|
|
|
22. |
License Type: (Check One) |
|
|
Architect |
Engineer |
|
Registered Interior Designer |
License Number (if applicable): |
|
|
|
|
|
|
|
Landscape Architect |
|
Other (includes not licensed) |
|
|
|
|
NOTE: The project number will be emailed to the owner at the email address listed above in box 18.
TDLR FORM 18AB005 |
DECEMBER 2018 |
INSTRUCTIONS FOR COMPLETING A PROJECT REGISTRATION FORM – AB 005
1.RAS information (required) – Enter the name and license number of the RAS for the project.
2.Project Name (required) - Enter the name of the project (example: CLASSROOM ADDITION).
3.Building or Facility Name (required) - If this project is located in a building or facility with a name, enter the name of the building (example: WASHINGTON HIGH SCHOOL).
4.Address (Project) (required) - Enter the physical address (if available) and the suite number (if applicable) of the project. Post Office Box numbers are not acceptable.
5.Estimated Start Date (required) - Enter the date construction is scheduled to begin.
6.Estimated Completion Date (required) - Enter the date construction is scheduled to be completed.
7.Estimated Cost $ (required) - Enter the estimated cost of construction. Cost should not include site acquisition, architectural, engineering, or consulting fees, furnishings, or equipment that is not part of the building mechanical systems.
8.Type of Work (required) – Check the box for the applicable type of work.
9.Type of Funding (required) - Check the box for the applicable method of funding.
10.State Lease No. (if applicable) - Enter the state lease number if the construction project is for purposes of a state agency lease contract and/or occupancy by a state agency.
11.Square footage (required) - Enter the numeric value for the square footage affected by the project.
12.Scope of Work (required) – Enter a detailed description of the construction activities including square footage.
13.Tenant Contact Name, phone number and email - Enter the name and contact information for the person or persons, company, corporation, authority, commission, board, governmental entity, institution or any other unit that will occupy the project space. If information is provided the email address is required.
14-15. Designated Agent Information - Enter the name and contact information for the Designated Agent. If filling in this information, you must attach a designated agent form and an email address is required.
16-18. Building or Facility Owner (required) - Enter the name and contact information of the person or entity (company, corporation, authority, commission, board, governmental entity, institution or any other unit) that holds title to the property.
19-20. Design Firm - Enter the name and contact information of the design firm or company responsible for the design of the project.
21.Design Professional Name and Email - Enter the name and email address (required) of the architect, engineer, interior designer, or landscape architect with overall responsibility for the design and whose seal is affixed to the drawings and enter their e-mail address.
22.Type of License - Check the box for the applicable license type of the designer and enter the license number (if applicable). If no design professional, check the box for “other”.
NOTE: Project information, including but not limited to, estimated start/completion dates, costs, square footage, scope of work and contacts, should be updated if it changes throughout the completion of the project.
WHAT TO SUBMIT
1.One complete set of construction drawings for all disciplines in PDF format.
2.A fully completed Architectural Barriers Project Registration Form in PDF format.
3.A fully completed, signed and dated TDLR Proof of Submission Form in PDF format.
4.A check or money order payable to 'Texas Access' for the amount(s) indicated in the fee schedule below. *For payment by credit card see the Plan Review and Inspection Fee Schedule at our website for details.
Note: If you do not have the ability to work with PDF conversions or know how to operate a computer you may send everything to us in paper format. In that event, please contact us Toll Free at (800) 880-6986 before making the submittal.
Submit the above four (4) items to: Submittals@TexasAccess.com
(Please enter the project name in the subject of your email)
|
|
|
|
TEXAS ACCESS FEE SCHEDULE |
|
|
|
Plan |
|
Total for Both |
Total for Both |
|
Total Project |
Inspection |
Plan Review & Inspection Services (Includes the |
|
Plan Review & Inspection Services ($175 |
|
Review |
|
$175 State Project Filing Fee and a $50 manual |
|
Construction Cost |
Fee |
*State Project Filing Fee NOT included) |
|
Fee |
|
project registration fee) |
|
|
|
|
|
|
|
|
|
|
$50,000-200,000 |
$400 |
$540 |
$940 |
$1,165 |
|
200,001-500,000 |
475 |
575 |
1,050 |
1,275 |
|
500,001-1,000,000 |
550 |
600 |
1,150 |
1,375 |
|
1,000,001-5,000,000 |
625 |
655 |
1,280 |
1,505 |
|
5,000,001-10,000,000 |
775 |
805 |
1,580 |
1,805 |
|
10,000,001-15,000,000 |
885 |
975 |
1,860 |
2,085 |
|
15,000,001-25,000,000 |
1,125 |
1,165 |
2,290 |
2,515 |
|
25,000,001 - 35,000,000 |
1,250 |
1,360 |
2,610 |
2,835 |
|
35,000,001 - 50,000,000 |
1,385 |
1,670 |
3,055 |
3,280 |
|
|
|
|
|
|
Greater than $50,000,000 Contact Texas Access to discuss the fees.
If you desire, you may pay the Plan Review Fee and the Inspection Fee at the same time. All fees may be paid with one check.
NOTE: ALL FEES ARE NON-REFUNDABLE AND MUST BE PAID PRIOR TO THE SERVICE BEING PERFORMED, PER TDLR RULE §68.80(e).





