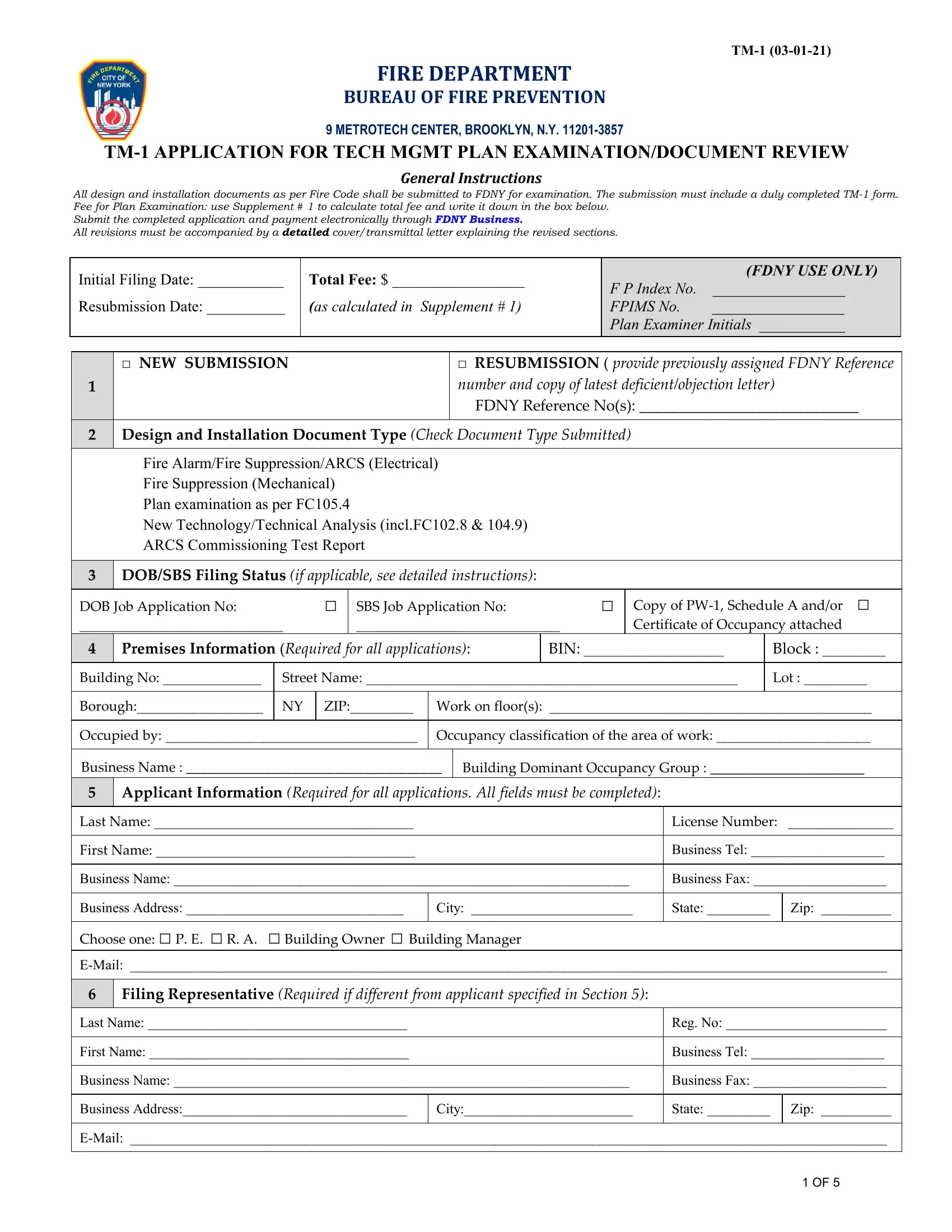You could prepare tm plan easily by using our online editor for PDFs. To make our tool better and easier to use, we constantly implement new features, with our users' suggestions in mind. To start your journey, take these simple steps:
Step 1: First, access the pdf editor by clicking the "Get Form Button" at the top of this page.
Step 2: This tool allows you to modify PDF files in a range of ways. Modify it with any text, adjust what is already in the document, and add a signature - all readily available!
This PDF form will require specific details to be typed in, thus you need to take whatever time to provide exactly what is requested:
1. The tm plan will require certain information to be inserted. Make sure the subsequent blanks are filled out:
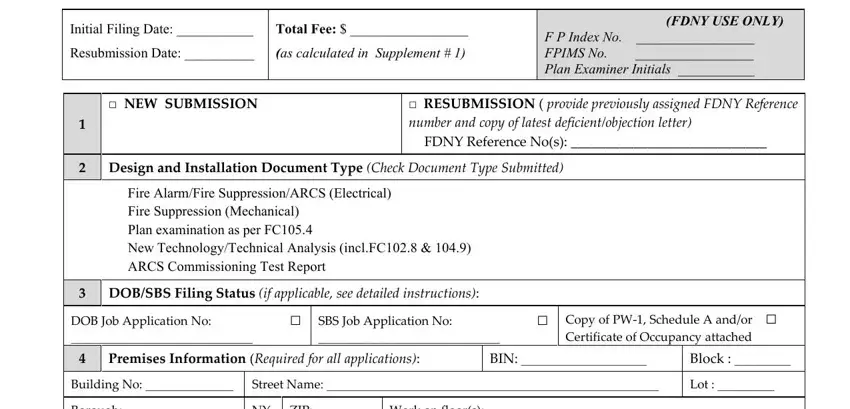
2. Given that the previous part is finished, you need to include the necessary details in Borough NY ZIP Work on floors, Occupied by Occupancy, Business Name, Building Dominant Occupancy Group, Applicant Information Required, First Name, License Number, Business Tel, Business Name, Business Fax, Business Address, City, State Zip, Choose one P E R A Building, and EMail so you're able to move forward further.
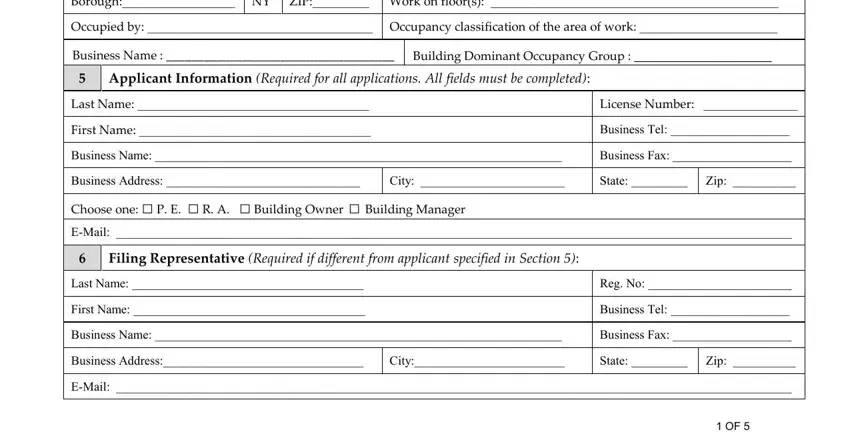
3. Completing Building Height ft, Fully Sprinklered, Building Stories, Construction Classification, Partially Sprinklered, Occupied floor located more than, above the lowest level of FD, Identify floors protected, Classification of Work Required, New, AdditionsModifications, Post Approval Amendment PAA, Building Code Applicable To, and Job Description Required for all is essential for the next step, make sure to fill them out in their entirety. Don't miss any details!
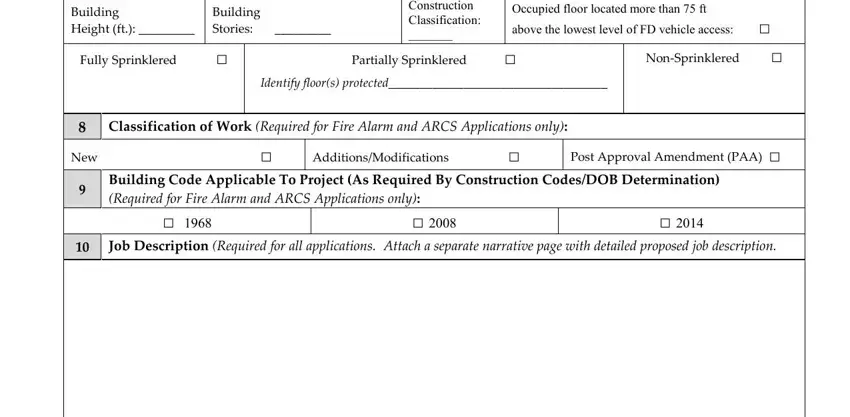
4. The following section needs your attention in the following places: Filed to Comply with Following, Asbestos Abatement Compliance, The scope of work is not an, Control No DEP ACP Required, The scope of work exempt from the, b or is an alteration to a, Landmark Building Required for, Flood Hazard Area Required for, Yes No If yes provide, and Yes No If yes provide. Make certain you fill in all of the needed details to move onward.
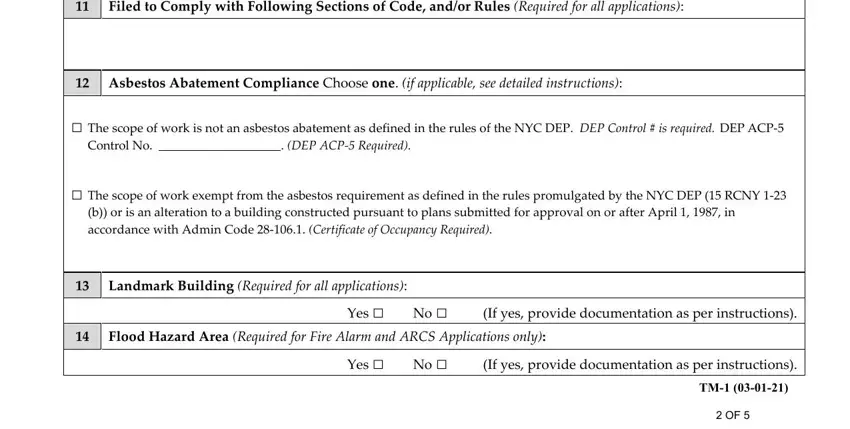
5. This very last step to finalize this form is crucial. Ensure you fill in the displayed blanks, for example I hereby acknowledge that the, Print Name, Signature, Date, Property Owner Information, Last Name, First Name, Business Tel, Business Name, Business Fax, Business Address, City, State Zip, EMail, and Mobile Tel, prior to finalizing. Neglecting to do this might lead to an incomplete and potentially unacceptable form!
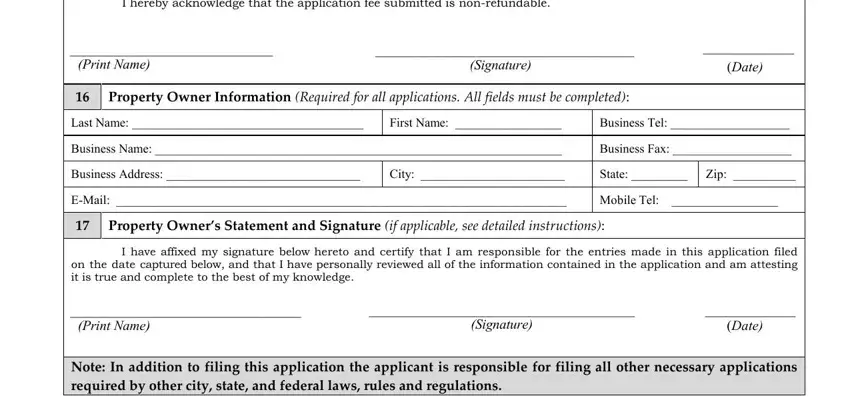
Be extremely attentive when filling out City and First Name, since this is where most people make errors.
Step 3: Right after you've reviewed the details in the file's blank fields, simply click "Done" to finalize your form at FormsPal. Download the tm plan when you join for a free trial. Instantly view the form inside your FormsPal account page, with any edits and changes automatically saved! FormsPal is invested in the personal privacy of all our users; we always make sure that all personal information coming through our editor continues to be secure.
