The Ufas Accessibility form, developed by the U.S. Department of Housing & Urban Development's Office of Fair Housing & Equal Opportunity, is a meticulous tool designed to ensure accessibility compliance within facilities receiving federal financial assistance. Stemming from legislative roots such as Section 504 of the Rehabilitation Act of 1973 and extending its reach to encompass the Fair Housing Act and the Americans with Disabilities Act of 1990, this form serves as a comprehensive checklist. Its purpose is to guide reviewers through a detailed examination of both exterior and interior elements across various property types, ensuring every component from parking spaces to kitchen counters meets the Uniform Federal Accessibility Standards (UFAS). Requirements such as the dimensions of parking spaces, slopes of accessible routes, and the operability of controls are systematically addressed, with an emphasis on photographing compliant and non-compliant elements. Additionally, it accounts for the facility's specifics like name, address, renovation dates, and construction parameters, reinforcing the importance of a tailored review process. Equipped with tools like tape measures and door pressure gauges, reviewers are set to conduct thorough assessments that not only identify non-compliance but also pave the way for achieving a higher standard of accessibility in housing development.
| Question | Answer |
|---|---|
| Form Name | Ufas Accessibility Form |
| Form Length | 46 pages |
| Fillable? | No |
| Fillable fields | 0 |
| Avg. time to fill out | 11 min 30 sec |
| Other names | hud accessibility checklist, electrical job turnover from estimating checklist, ufas checklist, ufas accessibility checklist |
Facility Name |
__________________________________ |
Name of Reviewer(s) |
________________________________ |
Address |
__________________________________ |
Date(s) of Review |
________________________________ |
Unit/Apartment Number |
__________________________________ |
Date Building was Built |
________________________________ |
Telephone Number |
__________________________________ |
Date(s) of Renovations, if any |
________________________________ |
TDD/TTY Number |
__________________________________ |
(Any structure built after July 11, 1988 is considered New Construction) |
|
U.S. DEPARTMENT OF HOUSING & URBAN DEVELOPMENT
OFFICE OF FAIR HOUSING & EQUAL OPPORTUNITY
UFAS ACCESSIBILITY CHECKLIST
NOTE:
1.This checklist is to be used in conjunction with the Uniform Federal Accessibility Standards (UFAS), 24 C.F.R. § 40, Appendix A.
2.This checklist is intended for accessibility reviews of properties owned, operated and/or managed by recipients of Federal financial assistance. See Section 504
of the Rehabilitation Act of 1973 (Section 504), 29 U.S.C. § 794; 24 C.F.R. Part 8. However, the properties may also be subject to the Fair Housing Act (42 U.S.C. §§
3.This checklist is not
Required Equipment: Tape Measure; Smart Level; Door Pressure Gauge; Camera
Photographs:
1.If element is compliant, then photograph area.
2.If element is not compliant, then photograph the area and zoom in to photograph the measurements
Exterior and Interior Common Use Elements: |
Page |
|
Page |
Accessible Parking |
2 |
Clothes Lines, Picnic Areas, Play Equipment, Other |
29 – 30 |
Accessible Route |
3 – 5 |
Misc: Community Kitchen; Telephones; Assistive Listening |
31 – 32 |
|
|
System |
|
Ramps |
6 |
|
|
Signage |
7 |
Dwelling Unit: |
|
Doors |
8 – 9 |
Entrance |
33 – 34 |
Public Offices, Mtg. Rms/Rec/Community Rm., Etc. |
10 – 15 |
Accessible Route |
34 |
Public Restrooms |
16 – 20 |
Bedrooms |
35 – 36 |
Elevators/Platform Lift |
21 – 22 |
Outdoor Spaces |
36 – 37 |
Drinking Fountains/Water Coolers |
23 |
Bathroom |
38 – 43 |
Mailboxes |
24 |
Kitchen |
44 – 45 |
Laundry Facilities |
25 – 26 |
Washer/Dryer, Utility Room |
45 |
Dumpsters and Trash Chutes |
27 – 28 |
Other Controls |
46 |
* Place asterisk in column for findings of |
|
Revised May 7, 2008 |
|
** Insert Photograph numbers for all elements and areas of |
1 of 46 |
|
|

Facility Name |
|
__________________________________ |
Name of Reviewer(s) |
________________________________ |
||
Address |
|
__________________________________ |
Date(s) of Review |
________________________________ |
||
Unit/Apartment Number |
__________________________________ |
Date Building was Built |
________________________________ |
|||
Telephone Number |
__________________________________ |
Date(s) of Renovations, if any |
________________________________ |
|||
TDD/TTY Number |
__________________________________ |
(Any structure built after July 11, 1988 is considered New Construction) |
||||
|
|
|
|
|
|
|
CitationB |
|
EXTERIOR AND INTERIOR |
Measurements/CommentsB |
|
N/CB |
PictureB |
|
|
COMMON USE ELEMENTS |
|
|
Finding |
No. ** |
|
|
|
|
* |
|
|
|
ACCESSIBLE PARKING: |
|
|
|
|
|
|
|
|
|
|
|
|
|
NOTE: Photograph building sign before starting the |
|
|
|
|
|
|
survey. |
|
|
|
|
|
|
Accessible Parking Location: |
|
|
|
|
|
|
|
|
|
|
|
|
|
1. Where parking is provided for all residents, is there |
|
|
|
|
|
4.6.1; |
one accessible space for each accessible dwelling unit? |
|
|
|
|
|
4.1.1(5)(d) |
2. For all Other Parking: |
|
|
|
|
|
|
a. Count and record the total number of spaces. |
|
|
|
|
|
|
b. Record the number of designated accessible |
|
|
|
|
|
|
|
parking spaces. |
|
|
|
|
4.6.2; |
Is designated accessible parking spaces the closest parking |
|
|
|
|
|
|
to the nearest accessible entrance, on an accessible route? |
|
|
|
|
|
4.6.3; |
(Measure from centerline of marking to centerline of |
|
|
|
|
|
Fig. 9; |
marking) |
|
|
|
|
|
|
1. Is parking space at least 96” wide? |
|
|
|
|
|
|
2. Is access aisle the full length of the parking space and |
|
|
|
|
|
|
|
|
|
|
||
|
at least 60” wide? |
|
|
|
|
|
|
|
|
|
|
||
|
3. If there is no access aisle, is the parking space at least |
|
|
|
|
|
|
156” wide? |
|
|
|
|
|
|
|
|
|
|
|
|
4.6.3; |
Is the slope and |
|
|
|
|
|
|
aisle no more than 2% in all directions? |
|
|
|
|
|
4.6.4; |
Does each designated accessible parking space have a sign |
|
|
|
|
|
4.30.5; |
with the International Symbol of Accessibility mounted at |
|
|
|
|
|
4.1.1(7); |
least 60” above the space to the bottom of the signage? |
|
|
|
|
|
|
|
|
|
|
|
|
4.6.3; 4.5.1; |
Surface is firm, stable and |
|
|
|
|
|
4.3.6; |
|
|
|
|
|
|
4.3.3Can legally parked vehicles block access to the curb ramp?
* |
Place asterisk in column for findings of |
Revised May 7, 2008 |
** |
Insert Photograph numbers for all elements and areas of |
2 of 46 |
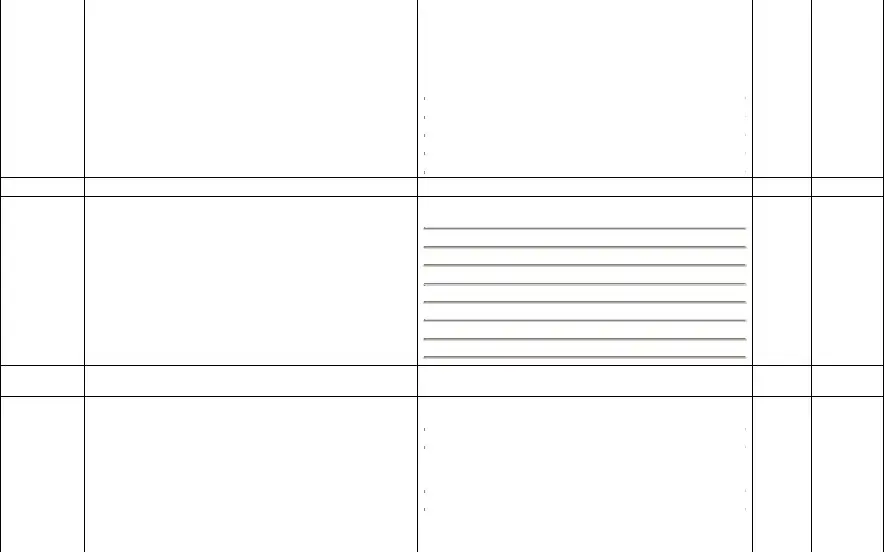
Facility Name |
|
__________________________________ |
Name of Reviewer(s) |
________________________________ |
||
Address |
|
__________________________________ |
Date(s) of Review |
________________________________ |
||
Unit/Apartment Number |
__________________________________ |
Date Building was Built |
________________________________ |
|||
Telephone Number |
__________________________________ |
Date(s) of Renovations, if any |
________________________________ |
|||
TDD/TTY Number |
__________________________________ |
(Any structure built after July 11, 1988 is considered New Construction) |
||||
|
|
|
|
|
|
|
CitationB |
|
EXTERIOR AND INTERIOR |
Measurements/CommentsB |
|
N/CB |
PictureB |
|
|
COMMON USE ELEMENTS |
|
|
Finding |
No. ** |
|
|
|
|
* |
|
|
|
ACCESSIBLE ROUTE: |
|
|
|
|
|
|
|
|
|
|
|
|
4.3.2(1) |
Accessible Route Location: |
|
|
|
|
|
|
From public street? |
|
|
|
|
|
|
From parking? |
|
|
|
|
|
|
From bus stop on site? |
|
|
|
|
|
|
|
|
|
|
||
|
From another common use facility on site such as a |
|
|
|
|
|
|
|
|
|
|
||
|
community center, clothes line poles, dumpsters, mail |
|
|
|
|
|
|
|
|
|
|
||
|
boxes, laundries, playground, or park? |
|
|
|
|
|
|
|
|
|
|
|
|
4.5.2Is a curb ramp needed but not provided?
4.7.2; 4.8.2; |
Curb Ramps: |
|
4.8.6; 4.7.3; |
1. |
Slope does not exceed 8.33%? |
4.7.4; 4.5.1; |
2. |
Cross slope no more than 2%? |
4.7.5; |
3. |
Gutter slope no more than 5% in the opposite |
Figs. 12 & |
|
direction? |
134. Is the transition between gutter and curb ramp smooth?
5.At least 36” wide, excluding flared sides?
6.Surface is firm, stable and
7.If the sides of curb ramp are not blocked, are there flared sides with slopes no more than 10%?
4.3.3Can legally parked vehicles block access to the curb ramp?
4.3.3; |
1. |
Minimum clear width at least 36” (width may be |
|
|
4.4.1; |
|
reduced to 32” for a length of no more than 24”)? |
|
|
Fig. 7; |
2. |
Can legally parked cars overhang the path such that |
|
|
Fig. 8(e); |
|
the accessible route is less the 36” wide? |
|
|
|
|
|
||
4.5.1; |
Surface: |
|
|
|
4.3.8; |
1. |
Firm, stable and |
|
|
4.5.2; |
2. |
Changes in level between ¼” – ½” shall be beveled? |
|
|
|
3. |
Changes in level greater than ½” shall be ramped? |
|
|
|
|
|
||
4.3.7; |
Slope of accessible ramp is 5% or less (if slope is greater |
|
|
|
|
than 5% and it has ramp features, survey it as a ramp)? |
|
|
|
* |
Place asterisk in column for findings of |
Revised May 7, 2008 |
||
** |
Insert Photograph numbers for all elements and areas of |
3 of 46 |
||
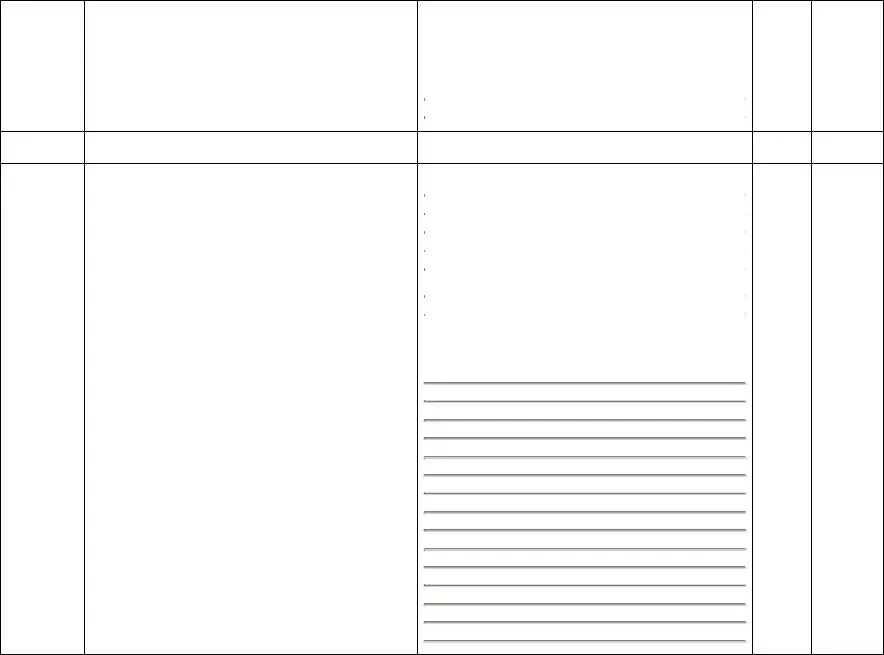
CitationB |
EXTERIOR AND INTERIOR |
Measurements/CommentsB |
N/CB |
PictureB |
|
COMMON USE ELEMENTS |
|
Finding |
No. ** |
|
|
|
* |
|
|
ACCESSIBLE ROUTE: |
|
|
|
|
|
|
|
|
4.3.7; |
|
|
|
|
|
|
|
|
|
4.5.4; |
Openings in Grates are no more than ½” in the direction |
|
|
|
Fig. 8(g) & |
of travel? |
|
|
|
(h) |
|
|
|
|
4.5.2Must stairs be used as part of the accessible route? (“Yes” is a barrier.)
4.4.1; |
Protruding Objects: (can be fire extinguishers, underside |
|||
4.4.2; |
of stairs, signs, shelves, cabinets, tree branches, etc.) |
|||
Fig. 8(a); |
1. |
|
|
|
Does a telephone, sign, shelf, or other object project |
||||
Fig. 8(b); |
|
more than 4” into the circulation path and have the |
|
|
|
|
|
||
|
|
leading edge begin more than 27” and less than 80” |
|
|
|
|
|
|
|
|
|
above the floor? (“Yes” is a violation.) |
|
|
|
2. |
Do pipes, signs, or other objects hang from above to |
|
|
|
|
less than 80” above the circulation path? |
|
|
|
3. |
If post mounted, is the leading edge more than 27” |
|
|
|
|
above the floor and projects more than 12” into the |
|
|
|
|
circulation path? |
|
|
4.1.2(12); |
Controls: (Can be found on rent drop boxes, light |
|||
4.27switches, dumpsters, trash chutes, fire alarms, intercoms, fixed vending machines, etc.)
1.Does each have a clear floor space of 30” x 48”?
a._______________
b._______________
c._______________
2.Is the Highest and Lowest Operable Part within reach? (identify the approach):
a.Forward approach (Fig. 5(a)): 15” to 48”.
b.Side approach (Fig. 6(b)): 9” to 54”.
c.Forward approach over an obstruction less than 20” deep (Fig. 5(b)): no higher than 48”.
d.Forward approach over an obstruction 20” to 25” deep (Fig. 5(b)): no higher than 44”.
e.Side reach over an obstruction no more than 10” deep (Fig. 6(b)): no higher than 54”.
f.Side reach over an obstruction 10” to 24” deep (Fig. 6(c)): no higher than 46”.
3.Is it operable with one hand without tight grasping, pinching, or twisting of the wrist?
* |
Place asterisk in column for findings of |
Revised May 7, 2008 |
** |
Insert Photograph numbers for all elements and areas of |
4 of 46 |
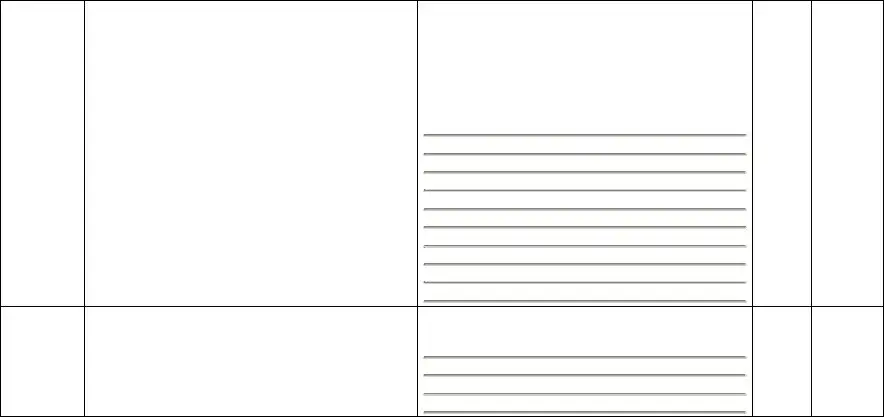
CitationB |
EXTERIOR AND INTERIOR |
Measurements/CommentsB |
N/CB |
PictureB |
|
COMMON USE ELEMENTS |
|
Finding |
No. ** |
|
|
|
* |
|
|
ACCESSIBLE ROUTE: |
|
|
|
|
|
|
|
|
4.1.2(11); |
Storage: (Of those serving each accessible dwelling unit, |
|
|
|
4.25one of each type.) (Can be mail boxes, clothes lines, fixed coat racks, etc.)
1.Does each have a clear floor space of 30” x 48”?
a._______________
b._______________
c._______________
2.Is the Highest and Lowest Operable Part within reach? (Identify the approach. See “Controls” above for descriptions.):
a._______________
b._______________
c._______________
3.Is it operable with one hand without tight grasping, pinching, or twisting of the wrist?
4.1.2(17); |
Fixed or |
4.32.3; |
tables in laundry rooms, counters in recreation spaces, |
4.32.4etc.)
1.Top is between 28” and 34” above the floor?
2.Clear floor space is 30” by 48” that extends 19” under the table or work surface?
3.Knee space is at least 27” high?
* |
Place asterisk in column for findings of |
Revised May 7, 2008 |
** |
Insert Photograph numbers for all elements and areas of |
5 of 46 |
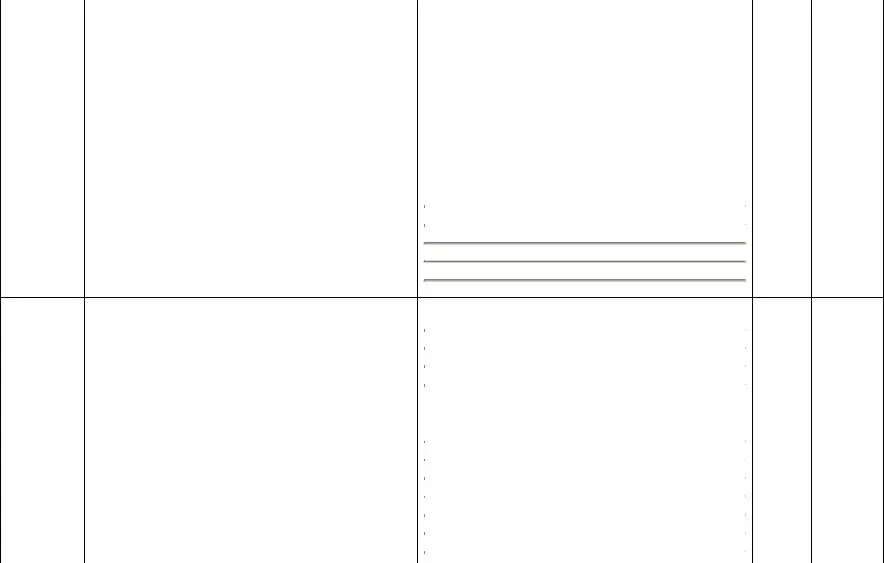
Facility Name |
|
__________________________________ |
Name of Reviewer(s) |
________________________________ |
||
Address |
|
__________________________________ |
Date(s) of Review |
________________________________ |
||
Unit/Apartment Number |
__________________________________ |
Date Building was Built |
________________________________ |
|||
Telephone Number |
__________________________________ |
Date(s) of Renovations, if any |
________________________________ |
|||
TDD/TTY Number |
__________________________________ |
(Any structure built after July 11, 1988 is considered New Construction) |
||||
|
|
|
|
|
|
|
CitationB |
|
EXTERIOR AND INTERIOR |
Measurements/CommentsB |
|
N/CB |
PictureB |
|
|
COMMON USE ELEMENTS |
|
|
Finding |
No. ** |
|
|
|
|
* |
|
|
|
RAMPS: |
|
|
|
|
|
|
|
|
|
|
|
|
|
Ramp Location: |
|
|
|
|
|
|
|
|
|
|
|
|
4.8.3; |
Ramp is at least 36” wide between handrails? |
|
|
|
|
|
|
|
|
|
|
|
|
4.8.2; |
Slope is no more than 8.33%? |
|
|
|
|
|
|
|
|
|
|
|
|
4.8.6; |
|
|
|
|
||
|
direction of travel) is no more than 2%? |
|
|
|
|
|
4B .8.6; 4.5.1; Ramp surface is firm, stable and |
|
|
|
|
||
|
|
|
|
|
|
|
4.8.4; |
Landings: Ramps must have landings at the top and |
|
|
|
|
|
|
bottom, at turns, and must have intermediate landings |
|
|
|
|
|
|
whenever the rise is more than 30”. (A |
|
|
|
|
|
|
sloping at 8.33% has a |
|
|
|
|
|
|
|
|
|
|
||
1.Slopes no more than 2%?
2.At least as wide as ramp and at least 60” long?
3.If ramps change direction at landings, is the landing at least 60” x 60”?
4.8.5; |
1. |
If ramp is longer than 72”, then are handrails |
|
|
4.8.7; |
|
provided on both sides? |
|
|
Fig. 17 |
2. |
If ramp or landings have |
|
|
|
|
walls, railings or projecting surfaces that prevent |
|
|
|
|
|
|
|
|
|
people from slipping off? |
|
|
|
|
|
|
|
|
3. |
If a curb is provided, is it at least 2” high? |
|
|
|
|
|
||
4.8.8; |
Can water accumulate on walking surface? |
|
|
|
|
|
|
|
|
4.26.2; |
Handrails: |
|
|
|
4.8.5(2), (3), |
1. |
Diameter of gripping surface between 1 ¼” to 1 ½”? |
|
|
(5), & (6); |
2. Clear space between the handrail and the wall shall be |
|
|
|
|
|
1 ½” exactly? |
|
|
|
|
|
|
|
|
3. |
If handrails are not continuous, do they extend at |
|
|
|
|
|
||
|
|
least 12” beyond the top and bottom of each segment? |
|
|
|
4. |
Ends of handrails are either rounded or returned |
|
|
|
|
smoothly to the floor, wall or post? |
|
|
|
5. |
Top of handrail gripping surface shall be mounted |
|
|
|
|
between 30” and 34” above the ramp surfaces? |
|
|
|
|
|
|
|
* Place asterisk in column for findings of |
Revised May 7, 2008 |
|||
** Insert Photograph numbers for all elements and areas of |
6 of 46 |
|||
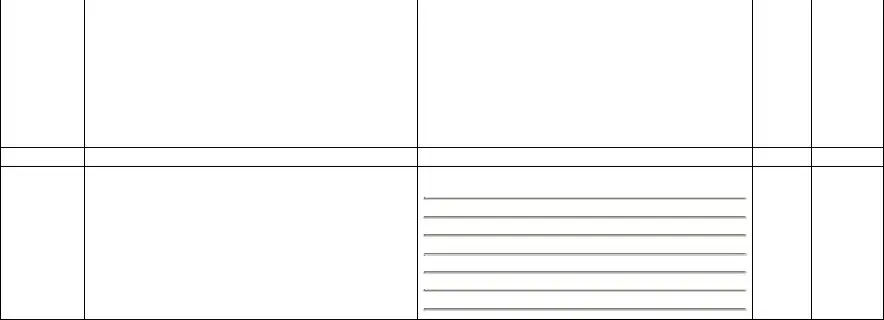
Facility Name |
|
__________________________________ |
Name of Reviewer(s) |
________________________________ |
|
Address |
|
__________________________________ |
Date(s) of Review |
________________________________ |
|
Unit/Apartment Number |
__________________________________ |
Date Building was Built |
________________________________ |
||
Telephone Number |
__________________________________ |
Date(s) of Renovations, if any |
________________________________ |
||
TDD/TTY Number |
__________________________________ |
(Any structure built after July 11, 1988 is considered New Construction) |
|||
|
|
|
|
|
|
CitationB |
|
EXTERIOR AND INTERIOR |
Measurements/CommentsB |
N/CB |
PictureB |
|
|
COMMON USE ELEMENTS |
|
Finding |
No. ** |
|
|
|
|
* |
|
|
ENTRANCE TO FACILITY: |
|
|
|
|
|
|
|
|
|
|
|
Location: |
|
|
|
|
|
|
|
|
|
|
4.1.1(7); |
Entrance Signage: If not all common use entrances are |
|
|
|
|
4.30.5accessible:
1.If this is the accessible entrance, is it identified by an International Symbol of Accessibility?
INTERIOR SIGNS:
4.1.2(15); |
Survey Signage designating permanent rooms and spaces |
|
4.30.4; |
(including exit signs at doors, elevators, restrooms, room |
|
4.30.3; |
numbers, and interior apartment numbers): |
|
4.30.6; |
1. |
Does the text contrast with the background? |
|
2. |
Is the text raised or incised? |
|
3. |
Are the characters at least 5/8” but no more than 2” |
|
|
tall? |
|
4. |
Is the sign mounted to the latch side of the door? |
|
5. |
Is the centerline of the sign mounted between 54” |
|
|
and 66” above the floor? |
* |
Place asterisk in column for findings of |
Revised May 7, 2008 |
** |
Insert Photograph numbers for all elements and areas of |
7 of 46 |
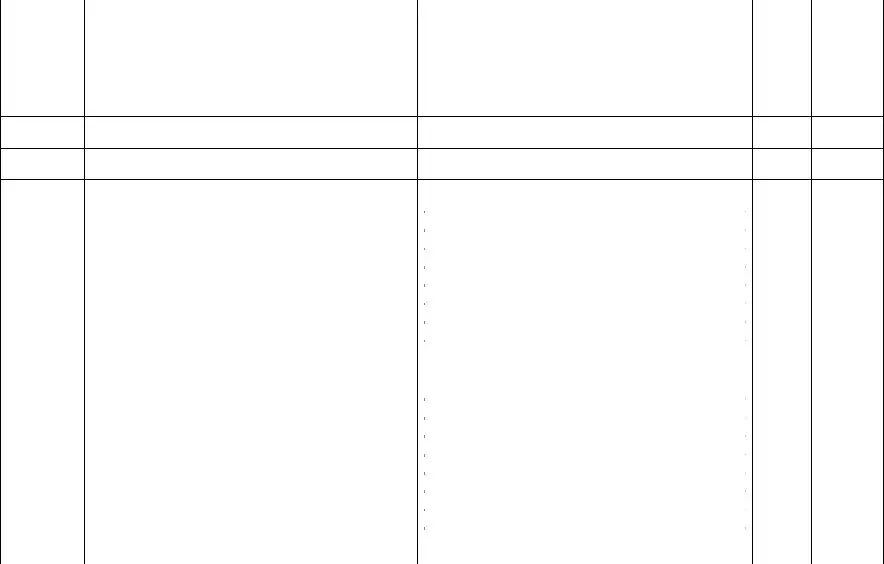
Facility Name |
|
__________________________________ |
Name of Reviewer(s) |
________________________________ |
|
Address |
|
__________________________________ |
Date(s) of Review |
________________________________ |
|
Unit/Apartment Number |
__________________________________ |
Date Building was Built |
________________________________ |
||
Telephone Number |
__________________________________ |
Date(s) of Renovations, if any |
________________________________ |
||
TDD/TTY Number |
__________________________________ |
(Any structure built after July 11, 1988 is considered New Construction) |
|||
|
|
|
|
|
|
CitationB |
|
EXTERIOR AND INTERIOR |
Measurements/CommentsB |
N/CB |
PictureB |
|
|
COMMON USE ELEMENTS |
|
Finding |
No. ** |
|
|
|
|
* |
|
|
DOORS AND GATES: |
|
|
|
|
|
|
|
|
|
|
|
Location: |
|
|
|
|
|
|
|
|
|
|
4.13.2; |
Revolving doors or turnstiles cannot be used as accessible |
|
|
|
|
|
doors. |
|
|
|
|
4.13.6Maneuvering Space: (Automatic or
4.13.6The maneuvering space slopes no more than 2% in either direction?
4.13.6; |
Swinging Doors - Pull side (Choose only one) |
|
|
|
Fig. 25(a); |
1. |
Approaching the door |
|
|
Fig. 25(b); |
|
Is there at least 18” to the latch side? |
|
|
Fig. 25(c); |
|
Is the depth at least 60”? |
|
|
|
|
|
||
|
2. |
Approaching the hinge side of the door (Fig. 25(b)): |
|
|
|
|
|
||
|
|
Is there at least 36” to the latch side (42” if the |
|
|
|
|
depth is less than 60”)? |
|
|
|
|
Is the depth at least 54”? |
|
|
|
3. |
Approaching the latch side of the door (Fig. 25(c)): |
|
|
|
|
Is there at least 24” to the latch side? |
|
|
|
|
|
|
|
|
|
Is depth at least 48” (54” if door has a closer)? |
|
|
|
|
|
|
|
4.13.6; |
Swinging Doors - Push side (Choose only one) |
|
|
|
Fig. 25(a); |
1. |
Approaching the door |
|
|
Fig. 25(b); |
|
Is there at least 12” to the latch side when there |
|
|
Fig. 25(c); |
|
is both a closer and latch side? If no closer and |
|
|
|
|
|
||
|
|
latch, there is no requirement. |
|
|
|
|
|
|
|
|
|
Is the depth at least 48”? |
|
|
|
2. |
Approaching the hinge side of the door (Fig. 25(b)): |
|
|
|
|
Is there at least 18” to the hinge side? |
|
|
|
|
Is the depth at least 42” (48” if the door has both |
|
|
|
|
a closer and latch)? |
|
|
|
|
|
|
|
|
3. |
Approaching the latch side of the door (Fig. 25(c)): |
|
|
|
|
|
||
|
|
Is there at least 24” to the latch side? |
|
|
|
|
Is the depth at least 42” (48” if the door has a |
|
|
|
|
closer)? |
|
|
* Place asterisk in column for findings of |
Revised May 7, 2008 |
|||
** Insert Photograph numbers for all elements and areas of |
8 of 46 |
|||

CitationB |
|
EXTERIOR AND INTERIOR |
|
|
Measurements/CommentsB |
|
N/CB |
PictureB |
|
|
COMMON USE ELEMENTS |
|
|
|
|
Finding |
No. ** |
|
|
|
|
|
|
|
* |
|
|
DOORS AND GATES: |
|
|
|
|
|
|
|
|
|
|
|
|
|
|
|
|
4.13.6; |
Sliding Doors (Choose one for each side) |
|
|
|
|
|
|
|
Fig. 25(d); |
1. |
Approaching the door |
|
|
|
|
|
|
Fig. 25(e); |
|
Is the depth at least 48”? |
|
|
|
|
|
|
Fig. 25(f); |
2. |
Approaching the slide side of the door (Fig. 25(e)): |
|
|
|
|
|
|
|
|
|
|
|||||
|
|
Is there at least 18” to the slide side? |
|
|
|
|
|
|
|
|
|
|
|
|
|
|
|
|
|
Is the depth at least 42”? |
|
|
|
|
|
|
|
3. |
Approaching the latch side of the door (Fig. 25(f)): |
|
|
|
|
|
|
|
|
Is there at least 24” to the latch side? |
|
|
|
|
|
|
|
|
Is the depth at least 42”? |
|
|
|
|
|
|
4.13.7; |
Two Doors in a Series (Vestibule): Between the doors, is |
|
|
|
|
|||
Fig. 26 |
there at least 48” beyond the swing of the doors? |
|
|
|
|
|
|
|
4.13.5; |
Clear Door Width is at least 32”? (Measured from the |
|
|
|
|
|||
Fig. 24; |
door face to the opposite stop when the door is open 90°.) |
|
|
|
|
|||
4.13.4; |
(At double doors, measure using only one door.) |
|
|
|
|
|
|
|
4B .13.10; |
Does the door take more than 3 seconds to close? |
(From |
|
|
|
|
||
|
an open position of 70° to a point 3” from the latch) |
|
|
|
|
|||
|
|
|
|
|
|
|
|
|
4.13.9; |
Door Hardware: |
|
|
|
|
|
|
|
4.13.11; |
1. |
Does not require tight grasping or twisting to |
|
|
|
|
|
|
|
|
operate? (Lever or push/pulls are acceptable types.) |
|
|
|
|
|
|
|
2. |
Mounted no higher than 48” above the floor? |
|
|
|
|
|
|
|
|
|
|
|
|
|
||
|
|
(Including common use dead bolts.) |
|
|
|
|
|
|
|
|
|
|
|
|
|
|
|
|
3. |
For interior doors only, opening force is no more than |
|
|
|
|
|
|
|
|
5 pounds? |
|
|
|
|
|
|
|
|
|
|
|
|
|
|
|
4.13.8; |
Thresholds: |
|
|
|
|
|
|
|
|
1. |
For exterior sliding doors, the threshold is no higher |
|
|
|
|
||
|
|
than ¾”? |
|
|
|
|
|
|
|
2. |
For all other doors, the threshold is no higher than ¾” |
|
|
|
|
|
|
|
|
|
|
|
||||
|
|
(1/2” in New Construction)? |
|
|
|
|
|
|
|
|
|
|
|
|
|
|
|
|
3. |
Is the threshold beveled? |
|
|
|
|
|
|
* |
Place asterisk in column for findings of |
Revised May 7, 2008 |
** |
Insert Photograph numbers for all elements and areas of |
9 of 46 |

Facility Name |
|
|
__________________________________ |
|
Name of Reviewer(s) |
________________________________ |
|||
Address |
|
|
__________________________________ |
|
Date(s) of Review |
________________________________ |
|||
Unit/Apartment Number |
__________________________________ |
|
Date Building was Built |
________________________________ |
|||||
Telephone Number |
|
__________________________________ |
|
Date(s) of Renovations, if any |
________________________________ |
||||
TDD/TTY Number |
|
__________________________________ |
|
(Any structure built after July 11, 1988 is considered New Construction) |
|||||
|
|
|
|
|
|
|
|
|
|
CitationB |
|
|
EXTERIOR AND INTERIOR |
|
Measurements/CommentsB |
|
|
N/CB |
PictureB |
|
|
|
COMMON USE ELEMENTS |
|
|
|
|
Finding |
No. ** |
|
|
|
|
|
|
|
* |
|
|
|
PUBLIC OFFICES/MTG ROOMS/REC. |
|
|
|
|
|
|
||
|
ROOMS/LOBBIES, ETC.: |
|
|
|
|
|
|
||
|
Location of Public Offices, Etc.: |
|
|
|
|
|
|
||
|
|
|
|
|
|
|
|
||
4.3.3; 4.4.1; |
Is the minimum clear width of the accessible route to this |
|
|
|
|
|
|
||
Fig. 7; |
space at least 36” wide, with no steps (width may be |
|
|
|
|
|
|
||
Fig. 8(e) |
reduced to 32” for a length of no more than 24”)? |
|
|
|
|
|
|
||
4.4.1; |
Protruding Objects: |
|
|
|
|
|
|
||
4.4.2; |
1. |
Does a telephone, sign, shelf, or other object project |
|
|
|
|
|
|
|
Fig. 8(a); |
|
more than 4” into the circulation path and have the |
|
|
|
|
|
|
|
Fig. 8(b); |
|
leading edge begin more than 27” and less than 80” |
|
|
|
|
|
|
|
|
|
|
|
|
|
||||
|
|
above the floor? (“Yes” is a violation.) |
|
|
|
|
|
|
|
|
|
|
|
|
|
|
|||
|
2. |
Do pipes, signs, or other objects hang from above to |
|
|
|
|
|
|
|
|
|
|
|
|
|
||||
|
|
less than 80” above the circulation path? |
|
|
|
|
|
|
|
|
3. |
If post mounted, is the leading edge more than 27” |
|
|
|
|
|
|
|
|
|
above the floor and projects more than 12” into the |
|
|
|
|
|
|
|
|
|
circulation path? |
|
|
|
|
|
|
|
|
Door: |
|
|
|
|
|
|
|
|
|
|
|
|
|
|
|
|
||
4.13.6; |
Swinging Doors - Pull side (Choose only one) |
|
|
|
|
|
|
||
Fig. 25(a); |
1. |
Approaching the door |
|
|
|
|
|
|
|
Fig. 25(b); |
|
|
Is there at least 18” to the latch side? |
|
|
|
|
|
|
Fig. 25(c); |
|
|
Is the depth at least 60”? |
|
|
|
|
|
|
|
|
|
|
|
|
|
|||
|
2. |
Approaching the hinge side of the door (Fig. 25(b)): |
|
|
|
|
|
|
|
|
|
|
|
|
|
||||
|
|
|
Is there at least 36” to the latch side (42” if the |
|
|
|
|
|
|
|
|
|
depth is less than 60”)? |
|
|
|
|
|
|
|
|
|
Is the depth at least 54”? |
|
|
|
|
|
|
|
3. |
Approaching the latch side of the door (Fig. 25(c)): |
|
|
|
|
|
|
|
|
|
|
Is there at least 24” to the latch side? |
|
|
|
|
|
|
|
|
|
|
|
|
|
|
||
|
|
|
Is the depth at least 48” (54” if the door has a |
|
|
|
|
|
|
|
|
|
|
|
|
|
|
||
|
|
|
closer)? |
|
|
|
|
|
|
* |
Place asterisk in column for findings of |
Revised May 7, 2008 |
** |
Insert Photograph numbers for all elements and areas of |
10 of 46 |