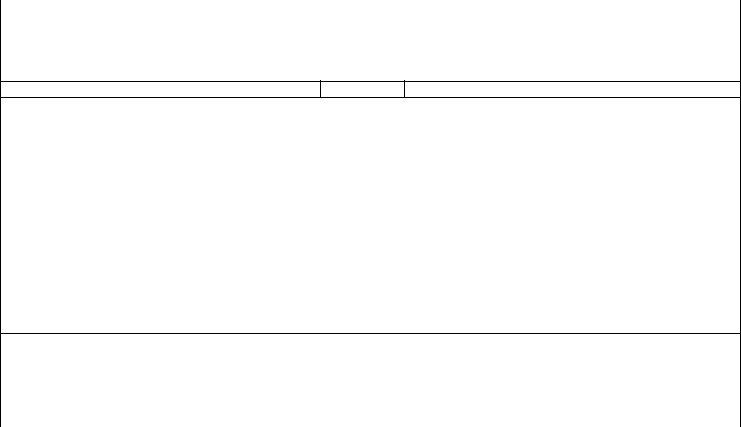In the bustling city of Chicago, ensuring accessibility in building projects is not just about inclusivity; it's a rigorous compliance requirement underscored by the Mayor’s Office for People with Disabilities (MOPD). Through a detailed document known as the Chicago MOPD form, project developers, architects, and owners are guided through a meticulous process aimed at aligning their projects with the standards set by Chapter 18-11 of the Chicago Building Code, ANSI A117.1-2003, and the Illinois Accessibility Code. This form meticulously captures all aspects of a project that could impact individuals with disabilities, spanning from the number of accessible lodging units in a multiple dwelling to the intricacies of government-funded dwellings, ensuring that accessibility is not an afterthought but a cornerstone of project planning. The form serves not only as a checklist but also as a reflection of the city’s commitment to inclusivity, requiring details such as the type of construction, occupancy class, and type of funding, amongst others. With sections tailored to specific project nuances—like alterations, new constructions, or repairs—it aims to streamline the compliance process while fostering an environment where every individual’s right to access and live comfortably is upheld.
| Question | Answer |
|---|---|
| Form Name | Chicago Mopd Form |
| Form Length | 1 pages |
| Fillable? | No |
| Fillable fields | 0 |
| Avg. time to fill out | 15 sec |
| Other names | mopd form sample, city of chicago mopd form doc, mopd form code, mopd form |

CITY OF CHICAGO
Mayor’s Office for People with Disabilities Project data to determine compliance with the
Chapter
Project Name ____________________________________________________ |
DOB Permit App# _____________________ |
|
||||||||
Project Address ___________________________________________________ |
Owner ________________________________ |
|
||||||||
Architect ______________________________ Address _____________________________ |
Phone ____________________ |
|
||||||||
|
MOPD SCHEDULE (A) |
|
|
|
|
|
|
|||
# of Lodging Accessible Units |
|
|
|
Multiple Dwelling (4 or More Stories and 10 or |
|
|
|
|||
|
|
|
|
More Units)? (Y/N) |
|
|
|
|
|
|
# of Lodging Units w/Communication Features |
|
|
|
Structure w/4 or More Units? (Y/N) |
|
|
|
|||
# of Accessible Lodging Units w/ Communication |
|
|
|
SFR (Detached? (Y/N) |
|
|
|
|
|
|
Features |
|
|
|
|
|
|
|
|
|
|
# of Type A Dwelling Units |
|
|
|
Attached |
|
|
|
|||
|
|
|
|
Egress? (Y/N) |
|
|
|
|
|
|
# of Type B Dwelling Units |
|
|
|
|
|
|
|
|
|
|
# of Type A and B Dwelling w/ Conduit Lines |
|
|
|
Other: |
|
|
|
|
|
|
# of Visitable Dwelling Units |
|
|
|
|
|
|
|
|
|
|
# of Attached |
|
|
_______________________________________________ |
|
|
|||||
of Egress |
|
|
|
|
|
|
|
|
|
|
# of Section 504 Dwelling Units Accessible |
|
|
|
|
|
|
|
|
|
|
# of Section 504 Dwelling Units w/ Communication |
|
|
|
|
|
|
|
|
|
|
Features |
|
|
|
|
|
|
|
|
|
|
|
|
|
|
|
|
|
|
|
|
|
# of Zoning Incentive Building Type A Dwelling Units |
|
|
|
|
|
|
|
|
|
|
Change of Occupancy to Residential (20 Units or |
|
|
|
|
|
|
|
|
|
|
More)? (Y/N) |
|
|
|
|
|
|
|
|
|
|
|
|
|
|
|
|
|
|
|
|
|
Planning Development? (Y/N) |
|
|
|
|
|
|
|
|
|
|
Planning Development # |
|
|
|
|
|
|
|
|
|
|
|
MOPD SCHEDULE (B) |
|
|
|
|
|
|
|||
Government owned, subsidized or guaranteed? (Y/N) |
|
|
|
|
|
|
|
|
|
|
# of Government Funded Dwelling Units |
|
|
|
|
|
|
|
|
|
|
# of Dwelling Units |
|
|
|
Construction Type: ______ |
Occupancy Class: ______ |
|
||||
Approx. Area Per Story |
|
|
|
|
|
|
|
|
|
|
Type of Funding: Private: ____ City: ____ State: ____ Federal: ____ City/Federal: ____ City/State: ____ State/Federal: ____
New Homes for Chicago Project? (Y/N)
Planned Development Type: Addition: _____ Alteration/Replacement: _____ |
New Construction: _____ Repair: ______ |
||||||||
Chicago Public Schools? (Y/N) |
|
|
|
|
|
|
|
|
|
Developer Services: ________ |
|
Self Certification: _______ |
|
|
Audited Review: |
Yes: ______ |
No: ______ |
||
|
|
|
For Alterations/Replacement, provide the following info: |
|
|
||||
Total Alteration Cost in last 30 months _____________ EAC ____________ |
ERC _____________ |
EAC/ERC % ____________ |
|||||||
|
|
|
|
|
|
||||
Architect Certifying Compliance |
|
___________________________ |
|
___________________________ |
_______________________ |
||||
|
|
(Printed Name) |
|
(Signature) |
|
Date |
|||
MOPD ACCEPTS PROPOSAL |
|
___________________________ |
|
___________________________ |
_______________________ |
||||
|
|
(Printed Name) |
|
(Signature) |
|
Date |
|||
To be signed and dated by authorized Mayor’s Office for People with Disabilities staff and returned to applicant.
1st |
Review: |
Units ________________ |
Date _______________________ |
Reviewer ____________________________ |
|||
2nd Review: |
Units ________________ |
Date _______________________ |
Reviewer ____________________________ |
||||
3rd |
Review: |
Units ________________ |
Date _______________________ |
Reviewer ____________________________ |
|||
|
|
Permit Fees: $ ____________ |
Fees Waived: |
Yes: _____ |
No: _______ |
||
Rev 1/8/2008 – MOPD FORM.doc