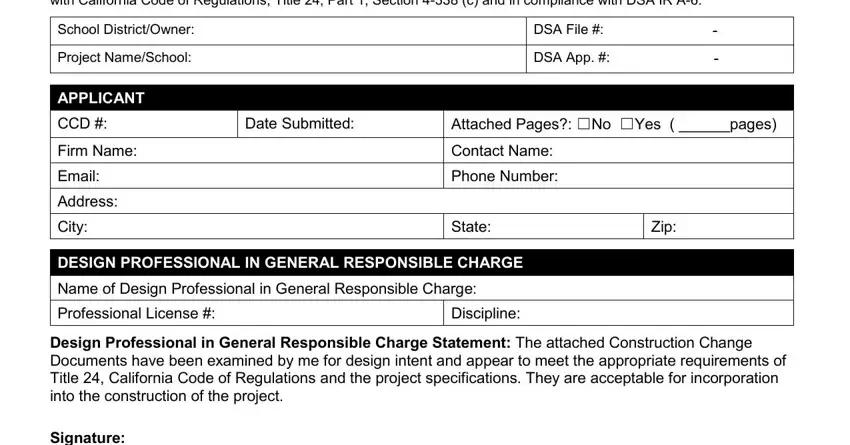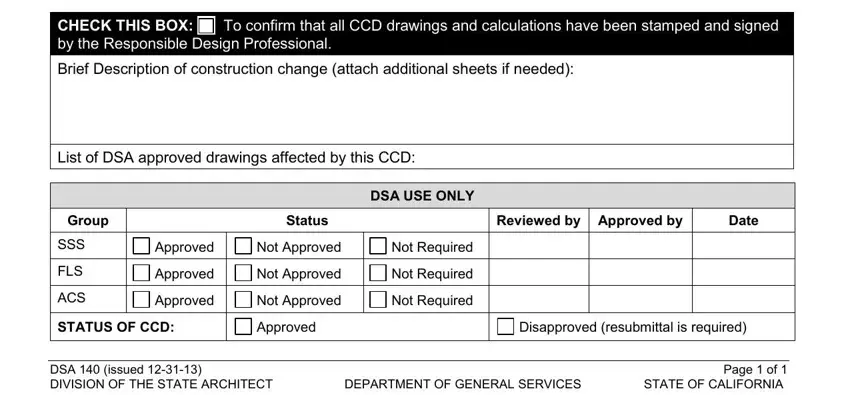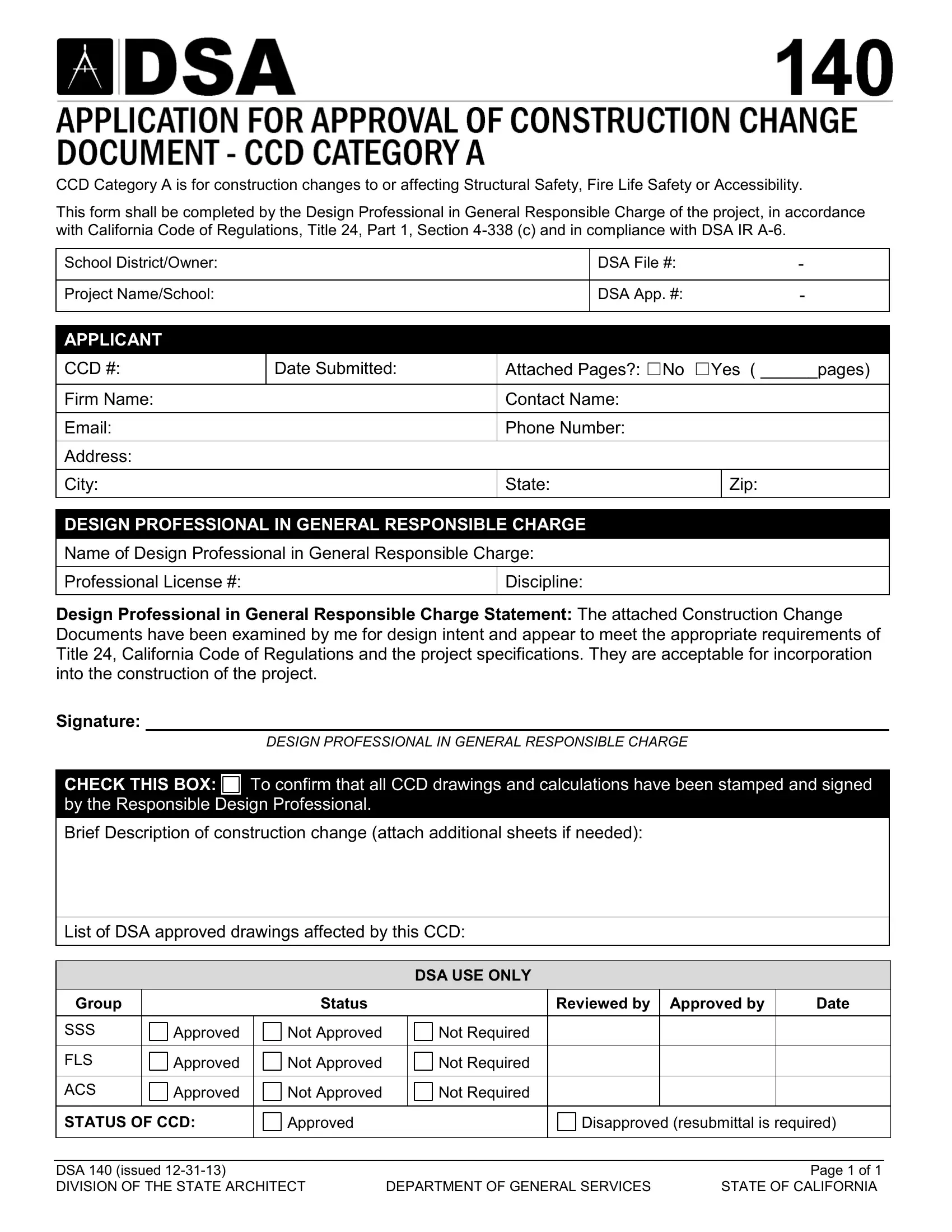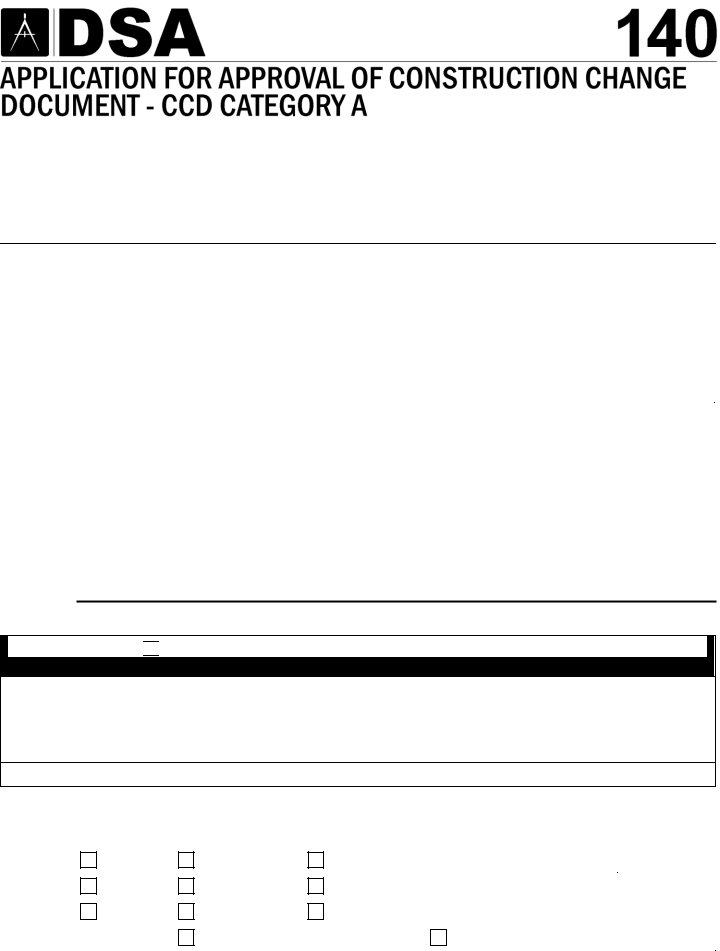A-6 can be completed easily. Simply make use of FormsPal PDF editor to do the job in a timely fashion. FormsPal team is constantly endeavoring to improve the editor and ensure it is even faster for people with its multiple features. Unlock an constantly innovative experience now - check out and find out new opportunities along the way! To start your journey, take these basic steps:
Step 1: Open the PDF form in our editor by hitting the "Get Form Button" at the top of this page.
Step 2: The editor allows you to customize almost all PDF forms in a variety of ways. Change it by including customized text, adjust existing content, and put in a signature - all doable in minutes!
Be mindful while completing this pdf. Ensure that each blank field is completed properly.
1. When completing the A-6, make certain to incorporate all needed fields in the relevant form section. This will help to facilitate the work, allowing for your details to be processed promptly and appropriately.

2. Soon after filling out the last section, head on to the next stage and enter the necessary particulars in all these blanks - CHECK THIS BOX by the Responsible, To confirm that all CCD drawings, Brief Description of construction, List of DSA approved drawings, DSA USE ONLY, Group, Status, Reviewed by Approved by, Date, SSS, FLS, ACS, Approved, Not Approved, and Not Required.

Be extremely attentive when completing Brief Description of construction and CHECK THIS BOX by the Responsible, since this is the section where a lot of people make mistakes.
Step 3: After going through the filled out blanks, press "Done" and you are all set! Make a free trial plan with us and gain instant access to A-6 - which you are able to then make use of as you would like in your FormsPal account. We don't share or sell any information you enter whenever dealing with forms at our website.


