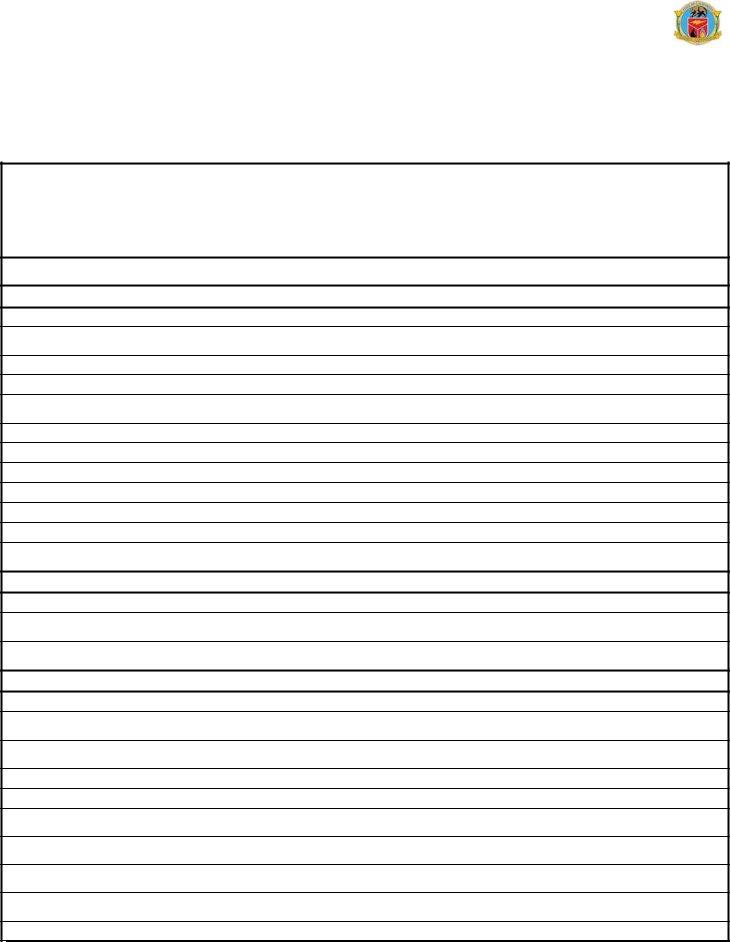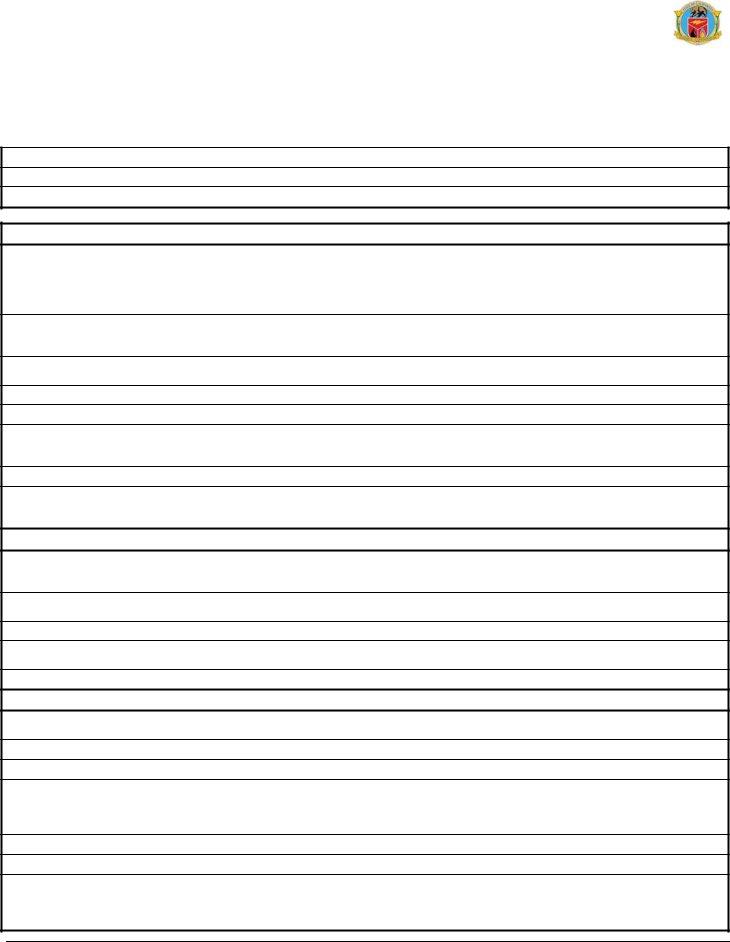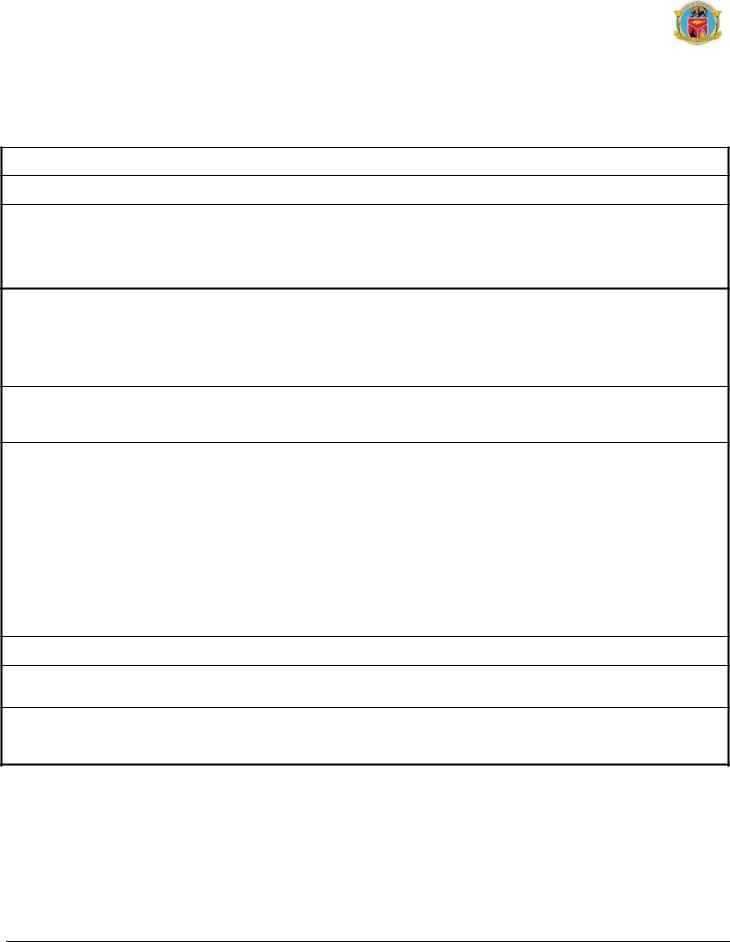Have you ever been confused about what an Mf 1R Form is and why it's necessary for those who are self-employed or have multiple sources of income? You're not alone! There are many misconceptions about the purpose of the Mf 1R Form, so here we'll break down exactly what this form is and why it's important. We'll also cover some practical tips on how to accurately complete the form so that your filing paperwork can be as smooth as possible.
| Question | Answer |
|---|---|
| Form Name | Mf 1R Form |
| Form Length | 3 pages |
| Fillable? | No |
| Fillable fields | 0 |
| Avg. time to fill out | 45 sec |
| Other names | mf1r form, california mandatory measures, mf1r, california mf1r printable |

STATE OF CALIFORNIA
MANDATORY MEASURES SUMMARY: RESIDENTIAL
CEC- |
|
CALIFORNIA ENERGY COMMISSION |
|
Mandatory Measures Summary |
|
|
|
Residential |
|
|
(Page 1 of 3) |
Site Address: |
Enforcement Agency: |
|
Date: |
|
|
|
|
NOTE:
DESCRIPTION
Building Envelope Measures:
§116(a)1: Doors and windows between conditioned and unconditioned spaces are manufactured to limit air leakage.
§116(a)4: Fenestration products (except
§117: Exterior doors and windows are
§118(a): Insulation specified or installed meets Standards for Insulating Material. Indicate type and include on
§118(i): The thermal emittance and solar reflectance values of the cool roofing material meets the requirements of §118(i) when the installation of a Cool Roof is specified on the
*§150(a): Minimum
§150(b): Loose fill insulation shall conform with manufacturer’s installed design labeled
*§150(c): Minimum
*§150(d): Minimum
§150(f): Air retarding wrap is tested, labeled, and installed according to ASTM
§150(g): Mandatory Vapor barrier installed in Climate Zones 14 or 16.
§150(l): Water absorption rate for slab edge insulation material alone without facings is no greater than 0.3%; water vapor permeance rate is no greater than 2.0 perm/inch and shall be protected from physical damage and UV light deterioration.
Fireplaces, Decorative Gas Appliances and Gas Log Measures:
§150(e)1A: Masonry or
§150(e)1B: Masonry or
§150(e)2: Continuous burning pilot lights and the use of indoor air for cooling a firebox jacket, when that indoor air is vented to the outside of the building, are prohibited.
Space Conditioning, Water Heating and Plumbing System Measures:
§113(c)5: Water heating recirculation loops serving multiple dwelling units and
§115: Continuously burning pilot lights are prohibited for natural gas:
§150(h): Heating and/or cooling loads are calculated in accordance with ASHRAE, SMACNA or ACCA.
§150(i): Heating systems are equipped with thermostats that meet the setback requirements of Section 112(c).
§150(j)1A: Storage gas water heaters rated with an Energy Factor no greater than the federal minimal standard are externally wrapped with insulation having an installed thermal resistance of
§150(j)1B: Unfired storage tanks, such as storage tanks or backup tanks for solar
external insulation or
§150(j)2: First 5 feet of hot and cold water pipes closest to water heater tank,
§150(j)2: Cooling system piping (suction, chilled water, or brine lines),and piping insulated between heating source and indirect hot water tank shall be insulated to Table
§150(j)2: Pipe insulation for steam hydronic heating systems or hot water systems >15 psi, meets the requirements of Standards Table
2008 Residential Compliance Forms |
August 2009 |

STATE OF CALIFORNIA
MANDATORY MEASURES SUMMARY: RESIDENTIAL
CEC- |
|
CALIFORNIA ENERGY COMMISSION |
|
Mandatory Measures Summary |
|
|
|
Residential |
|
|
(Page 2 of 3) |
Site Address: |
Enforcement Agency: |
|
Date: |
|
|
|
|
§150(j)3A: Insulation is protected from damage, including that due to sunlight, moisture, equipment maintenance, and wind.
§150(j)3A: Insulation for chilled water piping and refrigerant suction lines includes a vapor retardant or is enclosed entirely in conditioned space.
§150(j)4: Solar
Ducts and Fans Measures:
§150(m)1: All
§150(m)1: Building cavities, support platforms for air handlers, and plenums defined or constructed with materials other than sealed sheet metal, duct board or flexible duct shall not be used for conveying conditioned air. Building cavities and support platforms may contain ducts. Ducts installed in cavities and support platforms shall not be compressed to cause reductions in the
§150(m)2D: Joints and seams of duct systems and their components shall not be sealed with cloth back rubber adhesive duct tapes unless such tape is used in combination with mastic and draw bands.
§150(m)7: Exhaust fan systems have back draft or automatic dampers.
§150(m)8: Gravity ventilating systems serving conditioned space have either automatic or readily accessible, manually operated dampers.
§150(m)9: Insulation shall be protected from damage, including that due to sunlight, moisture, equipment maintenance, and wind. Cellular foam insulation shall be protected as above or painted with a coating that is water retardant and provides shielding from solar radiation that can cause degradation of the material.
§150(m)10: Flexible ducts cannot have porous inner cores.
§150(o): All dwelling units shall meet the requirements of ANSI/ASHRAE Standard
Pool and Spa Heating Systems and Equipment Measures:
§114(a): Any pool or spa heating system shall be certified to have: a thermal efficiency that complies with the Appliance Efficiency Regulations; an
§114(b)1: Any pool or spa heating equipment shall be installed with at least 36” of pipe between filter and heater, or dedicated suction and return lines, or
§114(b)2: Outdoor pools or spas that have a heat pump or gas heater shall have a cover.
§114(b)3: Pools shall have directional inlets that adequately mix the pool water, and a time switch that will allow all pumps to be set or programmed to run only during
§150(p): Residential pool systems or equipment meet the pump sizing, flow rate, piping, filters, and valve requirements of §150(p).
Residential Lighting Measures:
§150(k)1: High efficacy luminaires or LED Light Engine with Integral Heat Sink has an efficacy that is no lower than the efficacies contained in Table
§150(k)3: The wattage of permanently installed luminaires shall be determined as specified by §130(d).
§150(k)4: Ballasts for fluorescent lamps rated 13 Watts or greater shall be electronic and shall have an output frequency no less than 20 kHz.
§150(k)5: Permanently installed night lights and night lights integral to a permanently installed luminaire or exhaust fan shall contain only high efficacy lamps meeting the minimum efficacies contained in Table
§150(k)6: Lighting integral to exhaust fans, in rooms other than kitchens, shall meet the applicable requirements of §150(k).
§150(k)7: All switching devices and controls shall meet the requirements of §150(k)7.
§150(k)8: A minimum of 50 percent of the total rated wattage of permanently installed lighting in kitchens shall be high efficacy.
EXCEPTION: Up to 50 watts for dwelling units less than or equal to 2,500 ft2 or 100 watts for dwelling units larger than 2,500 ft2 may be exempt from the 50% high efficacy requirement when: all low efficacy luminaires in the kitchen are controlled by a manual on occupant sensor, dimmer, energy management system (EMCS), or a
2008 Residential Compliance Forms |
August 2009 |

STATE OF CALIFORNIA
MANDATORY MEASURES SUMMARY: RESIDENTIAL
CEC- |
|
CALIFORNIA ENERGY COMMISSION |
|
Mandatory Measures Summary |
|
|
|
Residential |
|
|
(Page 3 of 3) |
Site Address: |
Enforcement Agency: |
|
Date: |
|
|
|
|
luminaries in garages, laundry rooms, closets greater than 70 square feet, and utility rooms are high efficacy and controlled by a
§150(k)9: Permanently installed lighting that is internal to cabinets shall use no more than 20 watts of power per linear foot of illuminated cabinet.
§150(k)10: Permanently installed luminaires in bathrooms, attached and detached garages, laundry rooms, closets and utility rooms shall be high efficacy.
EXCEPTION 1: Permanently installed low efficacy luminaires shall be allowed provided that they are controlled by a
EXCEPTION 2: Permanently installed low efficacy luminaires in closets less than 70 square feet are not required to be controlled by a
§150(k)11: Permanently installed luminaires located in rooms or areas other than in kitchens, bathrooms, garages, laundry rooms, closets, and utility rooms shall be high efficacy luimnaires.
EXCEPTION 1: Permanently installed low efficacy luminaires shall be allowed provided they are controlled by either a dimmer switch that complies with the applicable requirements of §119, or by a
EXCEPTION 2: Lighting in detached storage building less than 1000 square feet located on a residential site is not required to comply with §150(k)11.
§150(k)12: Luminaires recessed into insulated ceilings shall be listed for zero clearance insulation contact (IC) by Underwriters Laboratories or other nationally recognized testing/rating laboratory; and have a label that certifies the lumiunaire is airtight with air leakage less then
2.0CFM at 75 Pascals when tested in accordance with ASTM E283; and be sealed with a gasket or caulk between the luminaire housing and ceiling.
§150(k)13: Luminaires providing outdoor lighting, including lighting for private patios in
EXCEPTION 1: Permanently installed outdoor low efficacy luminaires shall be allowed provided that they are controlled by a manual on/off switch, a motion sensor not having an override or bypass switch that disables the motion sensor, and one of the following controls: a photocontrol not having an override or bypass switch that disables the photocontrol; OR an astronomical time clock not having an override or bypass switch that disables the astronomical time clock; OR an energy management control system (EMCS) not having an override or bypass switch that allows the luminaire to be always on
EXCEPTION 2: Outdoor luminaires used to comply with Exception1 to §150(k)13 may be controlled by a temporary override switch which bypasses the motion sensing function provided that the motion sensor is automatically reactivated within six hours.
EXCEPTION 3: Permanently installed luminaires in or around swimming pool, water features, or other location subject to Article 680 of the California Electric Code need not be high efficacy luminaires.
§150(k)14: Internally illuminated address signs shall comply with Section 148; OR not contain a
§150(k)15: Lighting for parking lots and carports with a total of for 8 or more vehicles per site shall comply with the applicable requirements in Sections 130, 132, 134, and 147. Lighting for parking garages for 8 or more vehicles shall comply with the applicable requirements of Sections 130, 131, 134, and 146
§150(k)16: Permanently installed lighting in the enclosed,
EXCEPTION: Permanently installed low efficacy luminaires shall be allowed provided that they are controlled by an occupant sensor(s) certified to comply with the applicable requirements of §119.
2008 Residential Compliance Forms |
August 2009 |