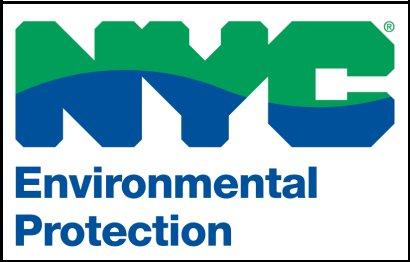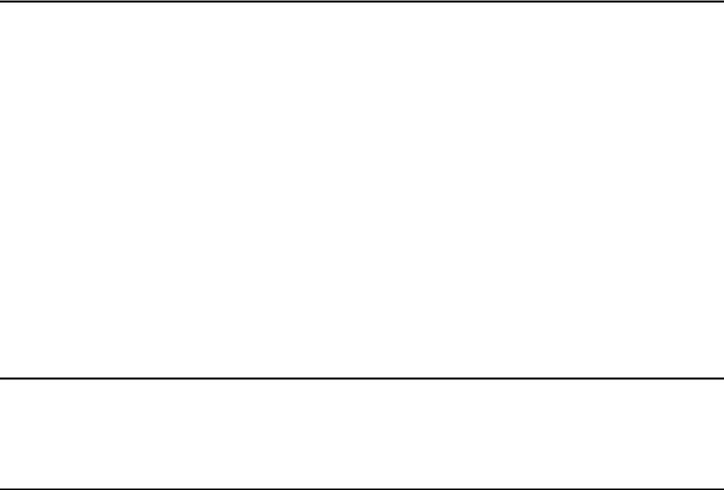The NYC Department of Environmental Protection (DEP) Bureau of Water & Sewer Operations has issued a comprehensive guide for property owners on setting up backflow prevention plans, a critical aspect of safeguarding the city's water supply. This guidance is an essential supplement to the New York State Department of Health Handbook for Cross Connection Control, aimed at preventing the potential risk of contamination. Owners of a wide variety of properties, including but not limited to bakeries, auto repair shops, beauty salons, and medical offices, are required to install backflow prevention devices. These devices ensure that contaminated water does not flow back into the city's drinking water system. The process of compliance, as outlined by the DEP, involves the preparation and submission of plans by a licensed Professional Engineer (PE) or Registered Architect (RA), installation by a licensed plumber according to these plans, followed by testing and annual inspections. For owners seeking exemptions or navigating the complexities of installation, professional consultation is advised. This initiative, enforced through specific sections of the State Sanitary Code and the Rules of the City of New York, highlights the DEP’s commitment to maintaining the integrity and safety of the water supply, thereby protecting public health.
| Question | Answer |
|---|---|
| Form Name | Nyc Dep Backflow Form |
| Form Length | 30 pages |
| Fillable? | No |
| Fillable fields | 0 |
| Avg. time to fill out | 7 min 30 sec |
| Other names | how to nyc backflow prevention, nys backflow, nyc dep backflow, nyc doh backflow prevention |

DEPARTMENT OF ENVIRONMENTAL PROTECTION
BUREAU OF WATER & SEWER OPERATIONS
REVISED SUPPLEMENT TO THE NEW YORK STATE DEPARTMENT OF HEALTH HANDBOOK FOR CROSS CONNECTION CONTROL
This supplement was last revised on (6/10)
Introductory Note:
This supplement will help you prepare backflow prevention plans for submittal. It is a guide only and should not be used as a substitute for experience in the planning and design of backflow prevention device installations. If you are not experienced with this type of work, we suggest that you consult with a professional.
To avoid the expense and delay necessitated by the removal and reinstallation of containment devices, we suggest that you have your plans approved by DEP before proceeding with installation.
For new facilities, aesthetic considerations and architectural design is an unacceptable reason for granting exemptions. The architectural design must accommodate the containment devices, not the other way around.
Please note that the filing Professional Engineer or Registered Architect is expected to review the potential for hazard posed by the occupancy of the premises.
Based upon this review, the filing Professional Engineer or Registered Architect should select an appropriate containment device in accordance with the latest revision of the DEP Cross Connection Control Risk Assessment.
Page 1 |
Rev. 06/10 |

OVERVIEW OF THE NYC ENVIRONMENTAL PROTECTION
For the Protection of the Water Supply System by Containment
WHO IS AFFECTED
Owners of properties that pose an actual or potential risk of contamination to New York City’s water supply. This includes property with any of, but not limited to, the following facilities:
BAKERY |
AUTO BODY / REPAIR SHOPS |
BIDETS |
BEAUTY SALONS OR BARBER SHOPS |
CAR WASH |
BUTCHERS (INCLUDES FISH MARKETS & LIVE STOCK) |
CHEMICALS USED IN PROCESSING e.g. |
CHEMICALLY TREATED BOILERS |
DYE PLANTS, PHOTO LABORATORIES |
|
COMMERCIAL LAUNDRY FACILITIES WITH 2 OR MORE COIN |
|
OPERATED MACHINES |
|
DELICATESSEN /PREMISES WHERE FOOD IS BEING PREPARED |
COMMERCIAL KITCHENS / RESTAURANTS |
DENTAL OFFICES /LABORATORIES |
LARGE BOILERS (MORE THAN 350000 BTU) |
DISTILLED BREWERIES |
BOOSTER PUMPS |
FUNERAL PARLORS |
HOTELS AND/OR MOTELS |
GREENHOUSES |
GAS STATIONS AND/OR MINI MARTS WITH SODA MACHINES OR |
|
COFFEE LINES |
HEAT EXCHANGERS WITH WATER (SINGLE WALL) |
|
WELLS (GROUNDWATER) |
PHARMACY |
MULTIPLE WATER SERVICES |
PRESSURE TANKS |
SEWAGE TREATMENT OR HANDLING |
PRIVATE WELLS |
VETERINARY OFFICES / LABORATORIES |
SWIMMING POOLS / COMMERCIAL SWIMMING POOLS |
WAREHOUSES (WITH TOXIC CHEMICALS STORAGE) |
METAL MANUFACTURING, CLEANING, PROCESSING OR |
|
FABRICATING PLANTS |
WATER REUSE / RECYCLING |
WATER COOLED EQUIPMENT OR CHILLERS |
MEDICAL OFFICES / LABORATORIES |
WATER STORAGE TANKS |
(INCLUDES PSYCHOLOGY & PSYCHIATRIC OFFICES THAT |
|
ADMINISTER MEDICATION) |
|
WHAT LAW REQUIRES
Owners must install special plumbing devices, known as a backflow prevention device(s) on the water service pipes that supply their property. The device prevents water from flowing back into the City’s drinking water supply. Owners must obtain the approval of plans submitted to the Department of Environmental Protection (DEP) before installing the device and have the device tested by a state certified
HOW TO COMPLY
Step 1: A Professional Engineer (PE) or Registered Architect (RA) must prepare and submit two sets of plans and two applications originals (form
Step 2: When the plans are approved, the Division of Permitting and Inspections issues a plan approval letter to the customer and returns one copy of the approved plans to the PE or RA of record.
Step 3: The device(s) must be:
Installed by a New York City Licensed Master Plumber in accordance with the approved plans (installations must also meet the Building Department’s and the Bureau of Customer Service’s requirements).
Tested by a State Certified Backflow Prevention Device Tester who is either a Licensed Master Plumber or employed by one. Inspected by a PE or RA and certified that they have found the installation to be in accordance with the approved plans.
Step 4: Finally, a completed “Report on Test and Maintenance of Backflow Prevention Device” (form
Step 5: Annual Inspection: At least once a year, the device must be inspected, maintained and tested, by a state certified tester. The results of the test must be reported to the department by filing Form GEN 215B with parts A & B properly completed.
Note: Be aware that some plumbers may provide “Turn Key” installation.
Page 2 |
Rev. 06/10 |
If you believe that your premise does not require a Backflow Prevention Device, you may have a Professional Engineer, Registered Architect, or Licensed Master Plumber submit a request for Exemption to the DEP Cross Connection Control Unit for consideration. If approved an exemption letter will be issued.
Steps for Installing Backflow Prevention Device
The following steps must be taken for the preparation, submission and approval of plans and the installation of backflow prevention devices for CONTAINMENT of facilities:
Step 1: A Professional Engineer (PE) or Registered Architect (RA) must prepare and submit two sets of plans and two applications originals (form GEN 236 New York City Version) for the installation of Backflow Prevention Device to the Bureau of Water and Sewer Operations, Division of Permitting and Connections for approval. All submissions must have original ink signatures and original ink or impression seals. Plans and applications must be corrected and resubmitted as necessary until acceptable.
Step 2: When the plans are approved, the Division of Permitting and Connections issues a plan approval letter to the customer and returns one copy of the approved plans to the PE or RA of record.
Step 3: Device(s) must be:
• |
Installed by a New York City Licensed Master Plumber in accordance with the approved |
|
plans (installations must also meet the Building Department’s and the Bureau of Customer |
|
Service’s requirements) |
• |
Tested by a State certified Backflow Prevention Device Tester who is either a Licensed |
|
Master Plumber or employed by one |
• |
Inspected by a PE or RA and certified that they have found the installation to be in |
|
accordance with the approved plans. |
Step 4: |
Submit the “Report on Test Maintenance of Backflow Prevention Device” (Form GEN |
|
215B), certifying the job to DEP within thirty days of device installation. |
DEP will refer improper installations to the owner, PE or RA, or both. Improper installations must be corrected and
Page 3 |
Rev. 06/10 |

Guidelines for Filling out Proposal of Backflow Prevention Device(s) Installation
General:
Provide two sets of plans and two GEN 236 application forms bearing the original signature and seal of the applicant.
All services of the same facility shall be protected and listed on the application.
Backflow Prevention (BFP) Device(s) shall be NYS – DOH approved.
No strainers are allowed between the water meter and the device. If required, strainer shall be approved type installed on the street side of the meter.
No take offs are allowed on the street side of the device except approved combined services.
Piping to be unbranched and unrestricted from main to device except for meter.
The device shall be installed between the meter and the meter test tee.
Meter test tee shall be capped or plugged.
For RPZ and RPD devices where the proposed installation has to be below grade (i.e. Cellar or Basement), the applicant shall provide time calculations for full device failure up to the submersion of device discharge port. The time shall exceed 8 hours; otherwise, device(s) shall be installed above grade.
Need to provide Elevation Plan, Floor Plan, Plot Plan, Engineering Report and notes.
Floor Plan
Show a minimum of 30 in. clearance from the side of the device to the farthest wall or obstruction.
Show a minimum of 8 in. clearance from the side of the device to the closest wall or obstruction.
Show size of the meter.
Plan view showing every BFP in conjunction with the water meter, test tee, meter inlet control valve (MICV) and meter outlet control valve (MOCV).
Drainage details for RPZ’s must be shown.
Elevation Plan:
Provide a minimum of 30 in. clearance space from the centerline of device to floor.
Provide a maximum of 60 in. clearance space from the centerline of device to floor.
Provide a minimum clearance of 12 in. from the device to the ceiling.
Air gap between the RPZ’s relief port and the drain must be:
2 in. air gap for device size of ¾ in. to 1 in.
3 in. air gap for device size of 1 ¼ in. to 1 ½ in. 4 in. air gap for device of 2 in. or larger
If there is no gravity drainage, device shall be installed above grade. Sump Pump is not acceptable for gravity drainage.
Plot Plan:
Show north arrow
Show the size of water service
Site plan for the entire facility must show the closed property line and labeling or all water service lines, mains, streets, location of BFP.
Notes:
Print the drainage area in sq. ft. if you are installing in the basement or the cellar.
If the BFP is installed more than 60 in. from the centerline above the floor, an OSHA approved platform, scaffold or ladder must be provided for maintenance and testing.
Between point of entry and BFP, the pipes must be stenciled “FEED TO BACKFLOW PREVENTER, DO NOT TAP OR CONNECT TO THIS LINE.” at 5 ft intervals, and at all wall and floor penetration
Page 4 |
Rev. 06/10 |