The Standard Appraisal Report 700 form is an in-depth document used by professionals in the real estate sector to estimate the market value of a single-family dwelling in Toronto for a variety of purposes including sales, financing, and more. It comprehensively covers the client and appraiser information, intricate details about the subject property and its neighborhood, including the legal description, occupancy status, and a history of the subject's market performance. The form encompasses data ranging from the specifics of site information, including utilities, encroachments, and easements, to intricate details about the building's type, condition, both exterior and interior improvements, and even landscaping. Essential valuation approaches like the cost approach to value, direct comparison approach, and a sales analysis are integral components, illustrating a structured methodology to appraise the property. The document also delves into neighborhood trends, supply and demand dynamics, and other relevant factors that could influence the property's marketability and value. By capturing detailed information about the property and its comparables, the form endeavors to provide a well-rounded and objective estimation of its market value, catering to the specific needs of the client while taking into account all regulatory and market conditions.
| Question | Answer |
|---|---|
| Form Name | Standard Appraisal Report Form 700 |
| Form Length | 6 pages |
| Fillable? | No |
| Fillable fields | 0 |
| Avg. time to fill out | 1 min 30 sec |
| Other names | what i orea form 700, UFFI, orea form 700, Garburator |
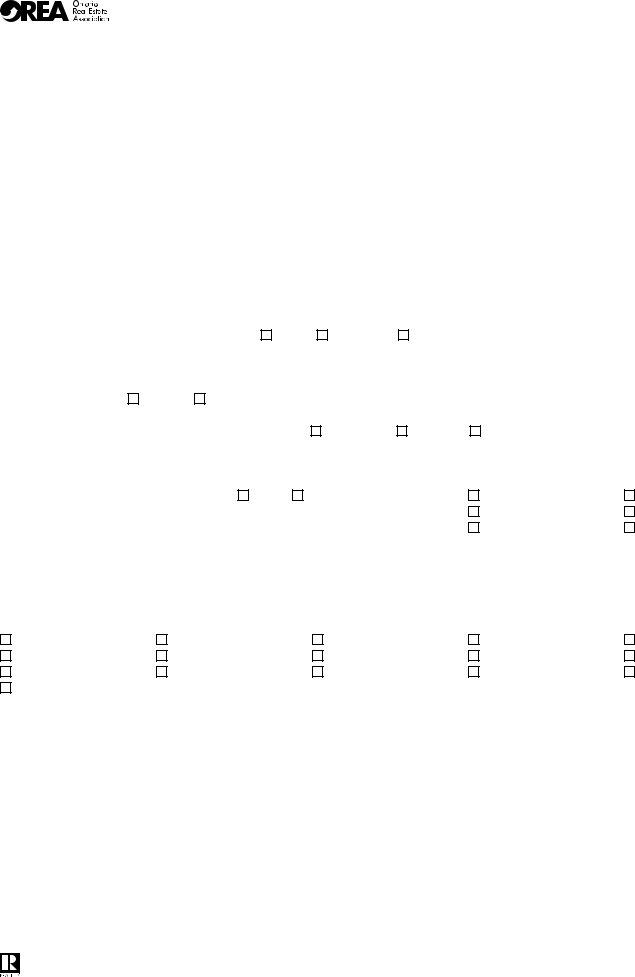
|
|
|
|
Standard Appraisal Report |
|
Toronto |
|||||
|
|
|
|
Single Family |
|
|
|
|
|
RealEstate |
|
|
|
|
|
|
|
|
|
|
Board |
||
|
|
|
|
|
|
|
|
|
|
||
CLIENT: |
|
|
|
|
|
Client Ref No: |
............................................................................. |
||||
Client: Phone No: ( |
) |
.................................... |
Fax No: ( |
) |
|
||||||
Client’s Customer: |
|
|
Appraiser: |
|
|
Appraiser’s Ref No: |
|||||
GENERAL APPRAISAL AND PROPERTY INFORMATION |
|
|
|
|
|
||||||
Property Address: |
|
|
|
|
|
|
|
|
|||
Municipality: |
|
|
|
|
|
|
|
|
|||
Full Legal Description: |
|
|
|
|
|
|
|
|
|||
Owner: |
|
Assessment: Total |
|
Taxes $ |
Year |
||||||
This Appraisal is to estimate MARKET VALUE for a: |
Sale |
Financing |
|
Other |
|
||||||
Effective Date of Appraisal: |
|
|
|
|
Date of Inspection: |
||||||
Highest and Best Use is: |
|
Current |
Other (*) |
............................................................................................................................................ |
|
|
|
|
|||
Zoning: |
|
Occupancy: |
Homeowner |
Tenant |
Vacant |
|
|||||
SUBJECT & MARKET HISTORY |
|
|
|
|
|
|
|
||||
Subject Last Sold |
|
|
Subject Currently Listed |
|
|
Property Values |
Demand/Supply |
||||
Date: |
Yes |
No |
Sale Price: $ |
Current List Price $ |
|
Days on Market: |
Days On Market |
|
Stable
Increasing
Decreasing
In Balance
Under Supply
Over Supply
Typical Exposure Time Required for Properties to Sell in Subject Neighborhood is: ......................................................................................................
Typical Exposure Time Required for Properties to Sell on Subject Street is: ..................................................................................................................
NEIGHBOURHOOD INFORMATION
Type
Rural
Residential
Commercial
Industrial
|
Trend |
Subject For Area is |
Adjoining Homes |
Prestige |
Improving |
Comparable |
Comparable |
Average |
Stable |
Superior * |
Superior |
Starter |
Declining |
Inferior |
Inferior |
|
Neighbourhood is: |
% Developed |
|
Distance to |
Age Range of Typical Property in Neighbourhood: |
to |
................ Years |
|
Elementary School |
|
|
|
|
Secondary School |
Age Range of Typical Property on Subject Street: |
to |
................ Years |
|
Public Transit |
|
|
|
|
Shopping |
Price Range of Properties on Subject Street: |
$ |
to $ |
|
Downtown |
|
|
|
|
Recreational Facilities |
Price Range of Properties in Neighbourhood: |
$ |
to $ |
|
Comments: (include any positive or negative factors that will have a measurable impact on the subject’s marketability and value - items with an * should
be discussed) .......................................................................................................................................................................................................
...........................................................................................................................................................................................................................
...........................................................................................................................................................................................................................
...........................................................................................................................................................................................................................
© 2008, Ontario Real Estate Association (“OREA”). All rights reserved. This form was developed by OREA for the use and reproduction of its members and licensees |
|
|
|
only. Any other use or reproduction is prohibited except with prior written consent of OREA. Do not alter when printing or reproducing the standard |
Form 700 |
2008 |
Page 1 of 6 |
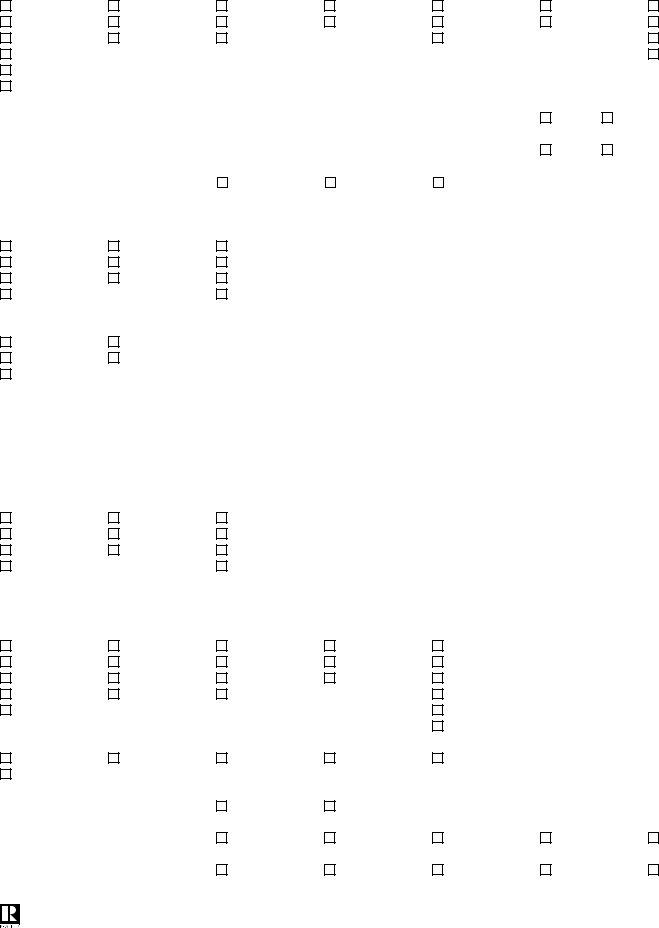
SITE INFORMATION |
|
Utilities & Services |
|
Street |
|
Paved |
Gravel |
Municipal |
Private |
Sidewalks |
Curbs |
Street Lighting |
|
Underground Wiring |
|
Aboveground Wiring |
|
Drainage |
|
Open Ditch |
Storm Sewer |
Sanitary Sewer |
Septic Tank |
Other |
|
......................................................
Water |
|
Utilities |
Municipal |
Private Well |
Hydro |
Cistern |
Shared Well |
Gas |
Other |
Telephone |
|
....................................................... |
Cable |
|
Site Dimensions: ......................................................................................................
Encroachments:Yes* No
Total Site Area: |
|
Easements: |
Yes* |
No |
|
Site Shape: |
|
|
|
|
|
Topography: Lot in relation to street grade: |
Even |
Above |
Below |
|
|
Parking |
|
|
|
|
|
Driveway |
Garage (Indicate # of cars): |
|
|
|
|
Laneway |
None |
Private |
Paved |
Mutual |
Gravel |
Other |
|
Attached # .......................
Detached # ......................
Built In # ..........................
Carport # .........................
Site Appeal
Excellent
Good
Average
Fair* |
Landscaping Includes: |
Poor* |
......................................................................................................................................................... |
|
......................................................................................................................................................... |
Comments: (include any positive or negative factors that will have a measurable impact on the subject’s marketability and value - items with an * should
be discussed) .......................................................................................................................................................................................................
...........................................................................................................................................................................................................................
...........................................................................................................................................................................................................................
INFORMATION ON IMPROVEMENTS (BUILDINGS) |
|
|
|
|
||
Building Type: |
|
|
Sq. Ft. (Above Grade) |
|
|
|
Detached |
High Ranch |
1 Storey |
Level 1 |
Level 4 |
|
|
Apartment |
1 1/2 Storey |
Level 2 |
Level 5 |
|
||
Attached Row |
Split |
2 Storey |
Level 3 |
|
|
|
Other |
3 Storey |
Total |
|
|
||
Actual Age |
Years |
Effective Age |
Years |
Total Economic Life |
Years |
|
Exterior Finish |
|
Roof Material |
|
Foundation |
|
|
Brick Veneer |
Vinyl Siding |
Asphalt Shingle |
Wood Shingle |
Poured Concrete |
|
|
Solid Brick |
Wood Siding |
Cedar Shake |
Slate |
Concrete Block |
|
|
Stucco |
Solid Stone |
Metal |
Tar & Gravel |
Brick |
|
|
Alum. Siding |
Artificial Stone |
Other |
Stone |
|
|
|
Other |
|
|
Preserved Wood |
|
|
|
|
|
|
|
Other |
|
|
Window Type |
|
|
|
|
|
|
Single |
Thermal |
Wood Frame |
Aluminum |
Vinyl |
|
|
Other: |
|
|
|
|
|
|
Evidence of UFFI |
|
Yes * |
No |
|
|
|
Construction Quality |
|
Excellent |
Good |
Average |
Fair |
|
Exterior Condition/Appeal |
Excellent |
Good |
Average |
Fair |
|
|
© 2008, Ontario Real Estate Association (“OREA”). All rights reserved. This form was developed by OREA for the use and reproduction of its members and licensees |
|
|
||||
only. Any other use or reproduction is prohibited except with prior written consent of OREA. Do not alter when printing or reproducing the standard |
Form 700 |
2008 |
||||
Poor*
Poor*
Page 2 of 6
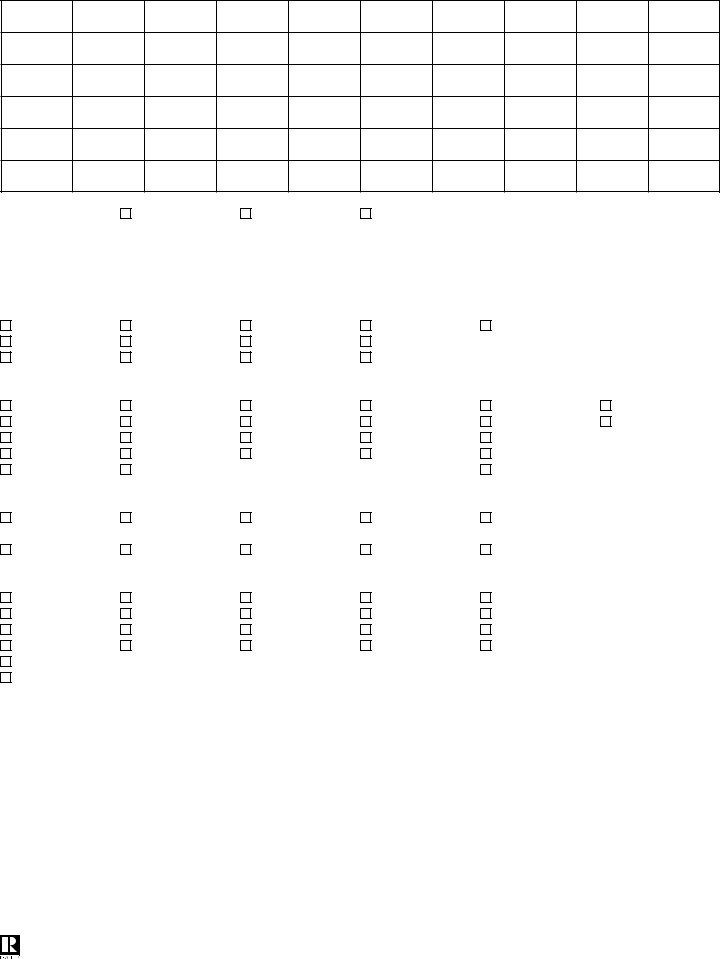
INFORMATION ON IMPROVEMENTS (INTERIOR)
Rooms
Living
Dining
Kitchen
Family
Beds
Bath
Wash
Rec
Other
Basement
Main
Second
Third
Room Sizes
Large
Medium
Small
Additional Information on Room Sizes (Optional): ....................................................................................................................................................
...........................................................................................................................................................................................................................
...........................................................................................................................................................................................................................
Kitchen |
Bathrooms |
Closets/Storage |
Basement |
Modern |
Modern |
Excellent |
None |
Average |
Average |
Adequate |
Full |
Outdated |
Outdated |
Inadequate |
Partial |
Crawl Space
% Finished ...................................
Floors |
Walls/Ceilings |
Heating |
Fuel |
Plumbing |
Electrical |
Carpet
Hardwood
Vinyl Tile
Ceramic
Other ..................
Drywall
Plaster
Panelling
Tile
Other ..................
Forced Air
Hot Water
Baseboard
Other ..................
...........................
Gas
Oil
Electricity
Other ..................
...........................
Copper
Plastic
Lead
Galvanized
Other ..................
Fuses
Circuit Breakers
Amps ..................
Floor Plan
Excellent
Interior Condition
Good
Average
Fair
Poor*
Excellent |
Good |
Average |
Fair
Poor*
HWT |
Fridge |
Central Vac |
Wood Stove |
Elect Air Cleaner |
Central Air |
Washer |
Humidifier |
Hood |
Garburator |
Heat Pump |
Dryer |
Security System |
Oven |
Water Purifier/Filter |
Stove |
Dishwasher |
Dehumidifier |
Range |
Central Intercom |
Fireplace(s) |
.................................................................................................................................................................................................... |
|
|
|
Other: |
|
|
|
|
...........................................................................................................................................................................................................................
Equipment/Chattels Leased or Rented
...........................................................................................................................................................................................................................
...........................................................................................................................................................................................................................
Special Features
...........................................................................................................................................................................................................................
...........................................................................................................................................................................................................................
Comments: (include any positive or negative factors that will have a measurable impact on the subject’s marketability and value - items with an * should
be discussed) .......................................................................................................................................................................................................
...........................................................................................................................................................................................................................
...........................................................................................................................................................................................................................
...........................................................................................................................................................................................................................
© 2008, Ontario Real Estate Association (“OREA”). All rights reserved. This form was developed by OREA for the use and reproduction of its members and licensees |
|
|
|
only. Any other use or reproduction is prohibited except with prior written consent of OREA. Do not alter when printing or reproducing the standard |
Form 700 |
2008 |
Page 3 of 6 |
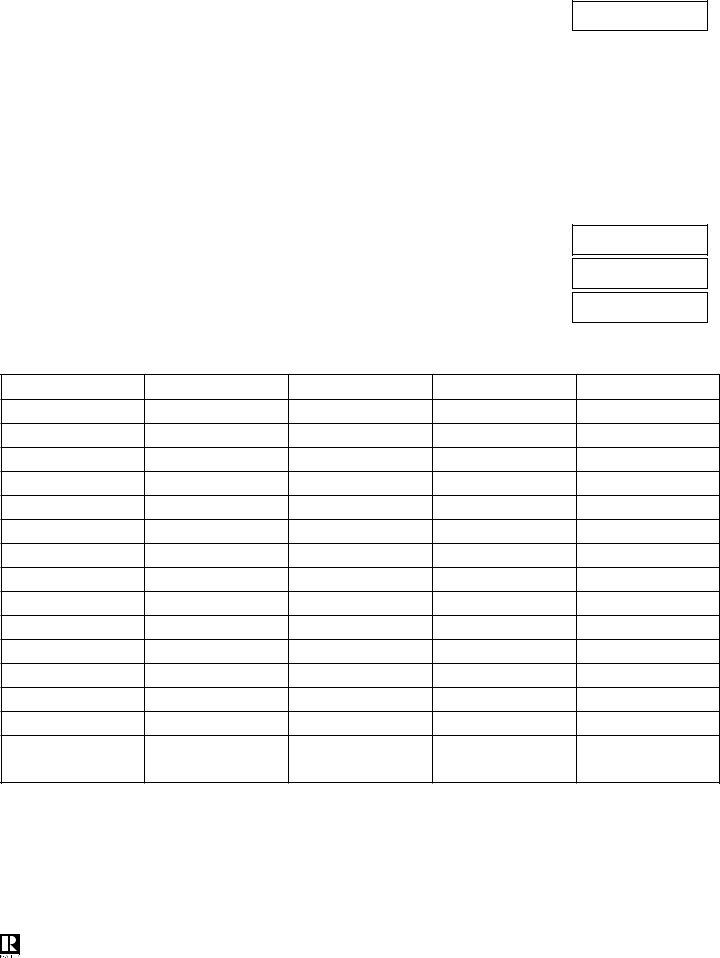
COST APPROACH TO VALUE
Land Value .....................................................................................................
$....................................
Improvements |
Cost New |
Depreciation |
Current Value |
Building |
$ |
$ |
$ |
................................................... |
|||
Garage |
$ |
$ |
$ |
................................................... |
|||
................................................... |
$ |
$ |
$ |
................................................... |
$ |
$ |
$ |
................................................... |
$ |
$ |
$ |
Total Current Value of All Improvements $................................
Indicated Value by the Cost Approach
Value Rounded to
$....................................
$....................................
$....................................
DIRECT COMPARISON APPROACH
Competitive Listings
Item |
Subject |
Listing #1 |
Listing #2 |
Listing #3 |
Address
Distance To Subject
Original List Price
Current List Price
Original List Date
Date Price Last Revised
House Style
Lot Size
Building Size
Age
Condition
Beds
Baths
Listing is:
Inferior/Similar/Superior
Comments:........................................................................................................................................................................................................
...........................................................................................................................................................................................................................
...........................................................................................................................................................................................................................
...........................................................................................................................................................................................................................
...........................................................................................................................................................................................................................
...........................................................................................................................................................................................................................
© 2008, Ontario Real Estate Association (“OREA”). All rights reserved. This form was developed by OREA for the use and reproduction of its members and licensees |
|
|
|
only. Any other use or reproduction is prohibited except with prior written consent of OREA. Do not alter when printing or reproducing the standard |
Form 700 |
2008 |
Page 4 of 6 |
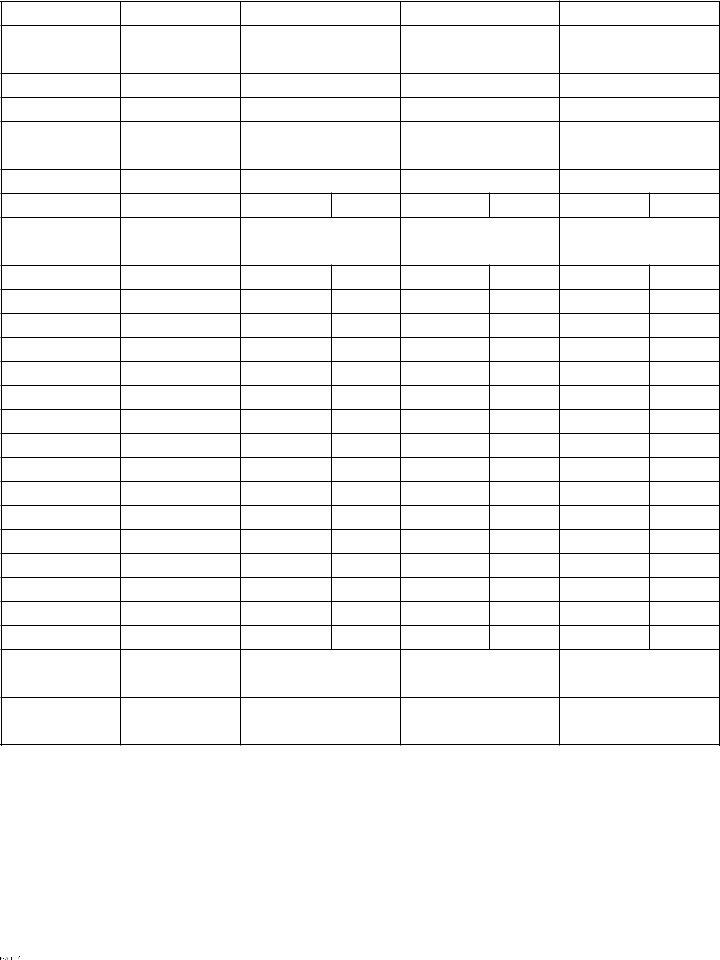
Sales Analysis
Item |
Subject |
Comparable 1 |
Comparable 2 |
Comparable 3 |
Address
Distance To Subject
Date Sold
Sale Price
Days On Market
Time Adjustment
Time Adjusted Price
Location
Lot Size
House Style
Age of House
Total Sq. Footage
Family Room
Bedrooms
Bathrooms
Basement/% Finished
Rec Room
Garage/Parking
Interior Condition
Exterior Condition
Total Adjustments
Totally Adj. Sale Price
Comments, Reconciliation And Estimate Of Value By The Direct Comparison Approach
...........................................................................................................................................................................................................................
...........................................................................................................................................................................................................................
...........................................................................................................................................................................................................................
...........................................................................................................................................................................................................................
...........................................................................................................................................................................................................................
...........................................................................................................................................................................................................................
...........................................................................................................................................................................................................................
Based on the above information and analysis, a value by the Direct Comparison Approach is estimated to be: ($ |
|
) |
|||
|
|
© 2008, Ontario Real Estate Association (“OREA”). All rights reserved. This form was developed by OREA for the use and reproduction of its members and licensees |
|
|
|
|
|
|
|
|
|
|
|
only. Any other use or reproduction is prohibited except with prior written consent of OREA. Do not alter when printing or reproducing the standard |
Form 700 |
2008 |
Page 5 of 6 |
|
|
||||
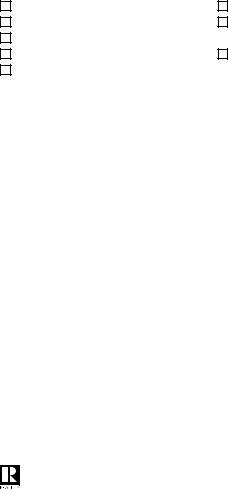
FINAL RECONCILIATION, CERTIFICATION AND FINAL ESTIMATE OF VALUE
Given the nature of the subject property, the level and quality of information, the reliability of the necessary adjustments, and the actions of typical buyers
in the subject neighbourhood, most weight has been given to the value arrived at by the |
Approach. |
•This valuation and report is subject to the attached assumptions and limiting conditions.
•This valuation and report has been completed in accordance with the Canadian Real Estate Association’s Code of Ethics and Standard of Business Practice, as well as the Code of Ethics of the Real Estate and Business Brokers Act.
•I confirm that I personally inspected the subject property and that I have no current or contemplated interest or bias (positive or negative) towards the subject property.
•Unless otherwise detailed in writing within this report, I can confirm that I have no personal relationship or bias (positive or negative) towards any of the parties using or affected by this valuation and report.
•I can confirm that my being employed and paid to complete this valuation is not conditional on the amount of the valuation or on any specific information being included or excluded in this appraisal report.
Therefore, based on a |
day marketing period, a reasonable market value for the subject property as at |
|
................................., 20 |
is estimated to be: |
|
........................................................................................................................................................ |
Dollars ($ |
) |
Appraiser’s Signature: |
Date of Signature: |
Appraiser’s Name: |
Company: |
Appraiser’s Address: |
Phone No: |
............................................................................................................. |
Fax No: |
............................................................................................................. |
|
ATTACHMENTS |
|
Neighbourhood Map
Copies of MLS Listing/Sales
Site/Building Sketch
Photos
Survey
Additional Information/Analysis: ..................................................................................................
Additional Assumptions/Limiting Conditions: ..................................................................................
..................................................................................................................................................
Other: ........................................................................................................................................
..................................................................................................................................................
ASSUMPTIONS AND LIMITING CONDITIONS
1.This report may not be read or used by anyone other than the client without the written authorization of the appraiser. This report should only be used for the property and purpose identified within it. The appraiser accepts no responsibility or liability should the information contained within this report be used by anyone other than the client (or other authorized user) or for any other purpose or property other than that specified within this report.
2.Values are subject to varying and continual changes in market conditions and neighbourhood factors. Accordingly, the value presented in this report can only be relied on as the value estimated as of the effective date of appraisal specified in this report. Should the user of this report wish to know the value of the subject property as of another date, the appraiser will need to complete an update or a new appraisal report.
3.A search on title and ownership has not been performed. A good title with respect to the subject property has been assumed. Therefore, other than what is noted in this report, the appraiser assumes no responsibility for matters legal in nature that may affect the subject property’s title, ownership, marketing or value.
4.Any sketches in this report are included solely for the purpose of assisting the reader in visualizing the property.
5.The appraiser has carried out a visual cosmetic inspection of the subject property only. This inspection and the ensuing appraisal report is not and should not be considered a structural, environmental or mechanical inspection and report. Accordingly, unless stated otherwise in this appraisal report, the appraiser is unaware of any hidden or not apparent structural, environmental or mechanical defects or problems and assumes for the purposes of this report and valuation that there are none. Therefore, should it subsequently become known that there is a structural, mechanical or environmental problem or defect, then the appraiser reserves the right to alter the value given in this appraisal report.
6.This appraisal has been based on the assumption that the subject property is in compliance with the applicable zoning, building codes,
7.This valuation has been based on the assumption that the information collected from industry recognized sources and professionals is in fact correct and can be relied upon for the purpose of this appraisal.
© 2008, Ontario Real Estate Association (“OREA”). All rights reserved. This form was developed by OREA for the use and reproduction of its members and licensees |
|
|
|
only. Any other use or reproduction is prohibited except with prior written consent of OREA. Do not alter when printing or reproducing the standard |
Form 700 |
2008 |
Page 6 of 6 |