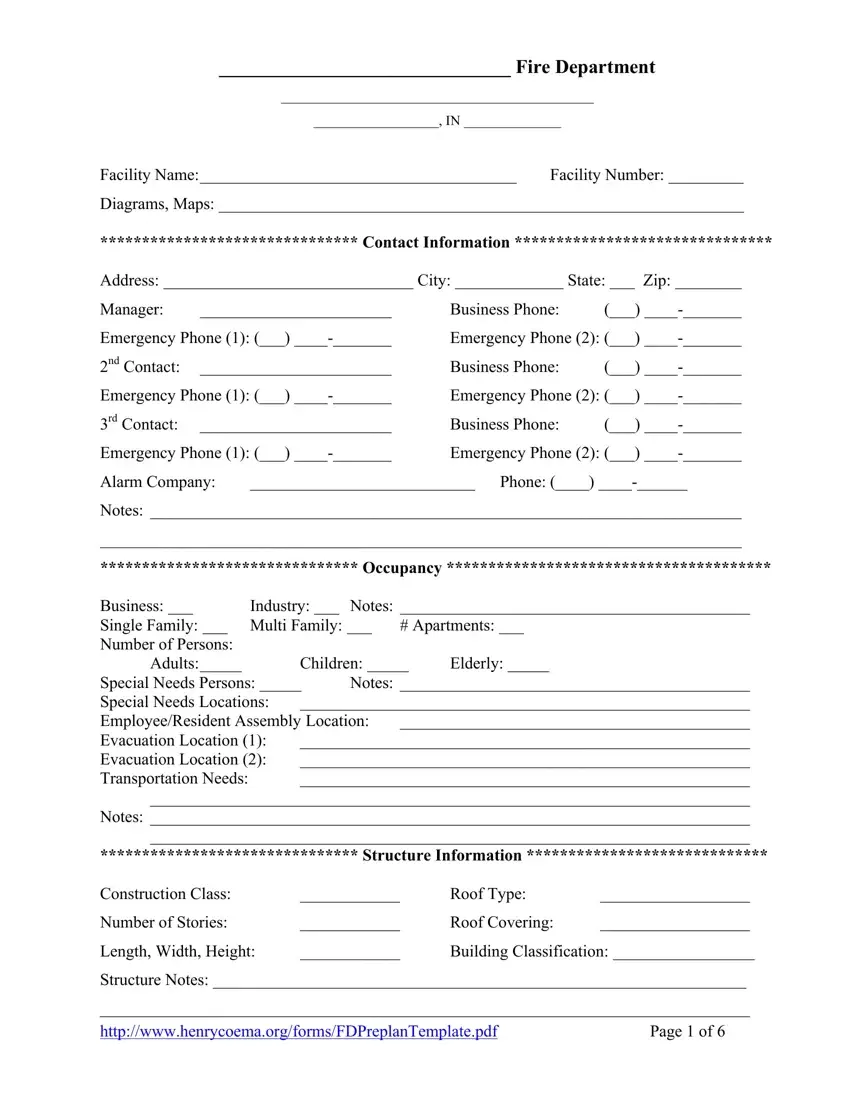We found the top programmers to develop the PDF editor. The app will enable you to complete the fire department preplan form simply and won't take up a great deal of your time and effort. This easy-to-follow procedure will allow you to get started.
Step 1: Find the button "Get Form Here" and press it.
Step 2: Now, you may update the fire department preplan. Our multifunctional toolbar will let you insert, get rid of, modify, highlight, and perform other sorts of commands to the content and fields within the file.
It is important to provide the following data so you can create the file:
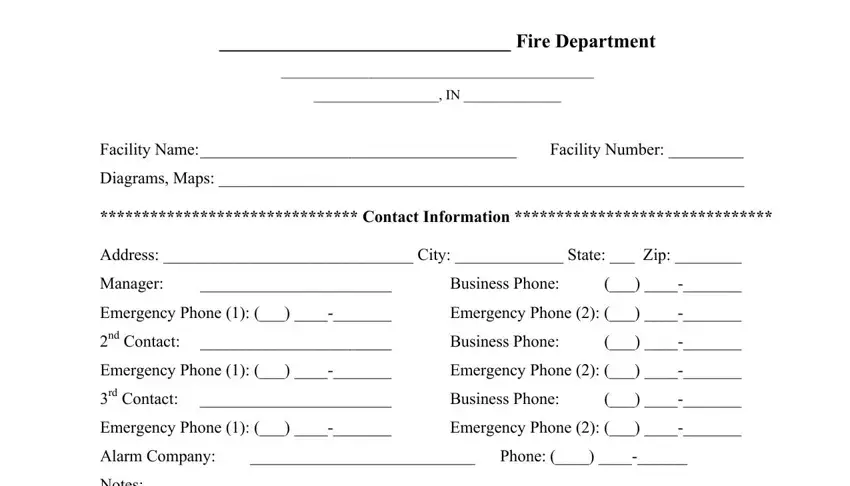
Put down the details in the Notes, Occupancy, Business Single Family Multi, Apartments, Industry Notes, Elderly, Children, Adults Special Needs Persons, Notes Notes, Structure Information, Construction Class, Roof Type, Number of Stories, and Roof Covering area.
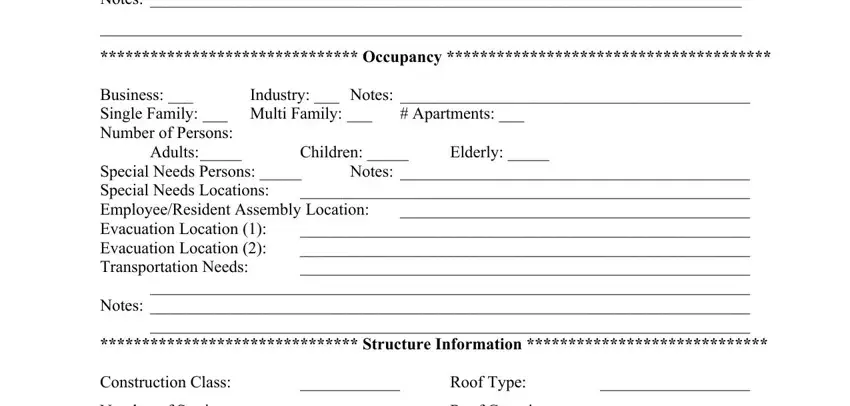
You'll have to include certain information inside the box Number of Stories, Roof Covering, Length Width Height, Building Classification, Structure Notes, and Page of.

Inside the field Fire Access Information, Main Access, Secondary Access, Roof Access, Attic Access, Basement, Lowest Access, Lock Box, Alarm Panel, Annunciator Panel, Notes, and Response Information, place the rights and responsibilities of the parties.
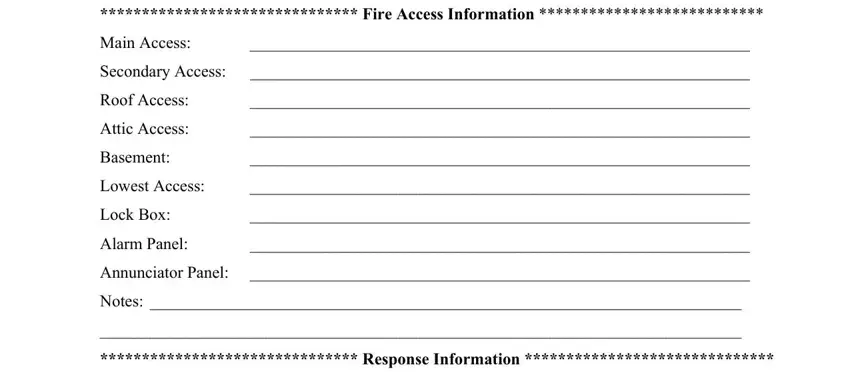
Finalize by checking the following fields and filling them in as needed: Primary Staging, Secondary Staging, Water Supply Information, Hydrant, Volume GPM, Main Size, Status, Notes, Hydrant, Volume GPM, Main Size, Status, Notes, and Hydrant.
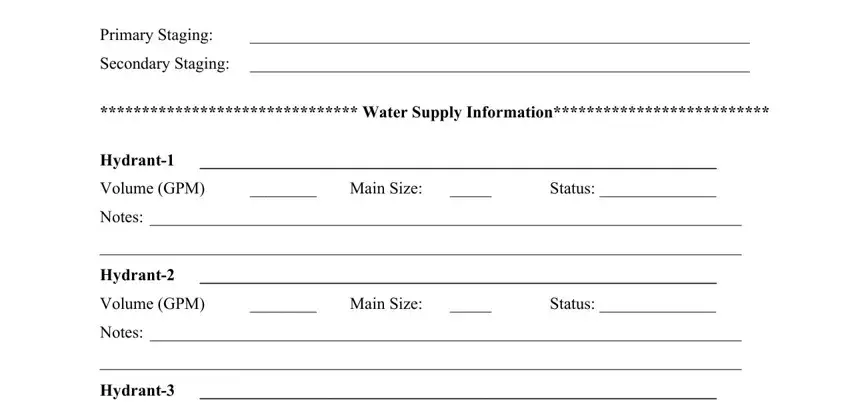
Step 3: Press the Done button to save the file. Now it is offered for export to your device.
Step 4: Create minimally a few copies of your document to stay away from any kind of possible future troubles.
