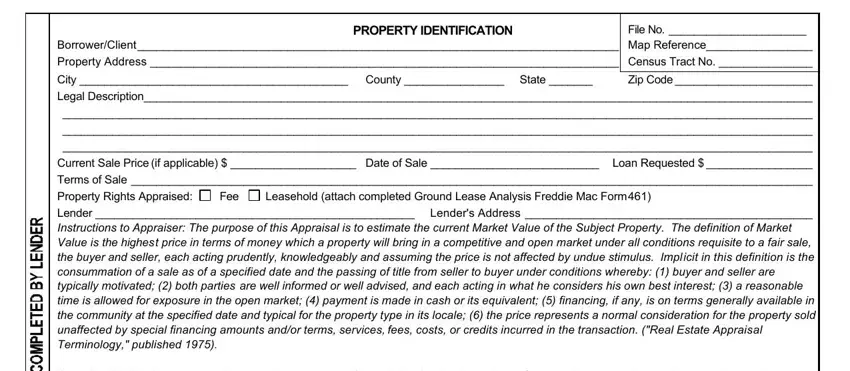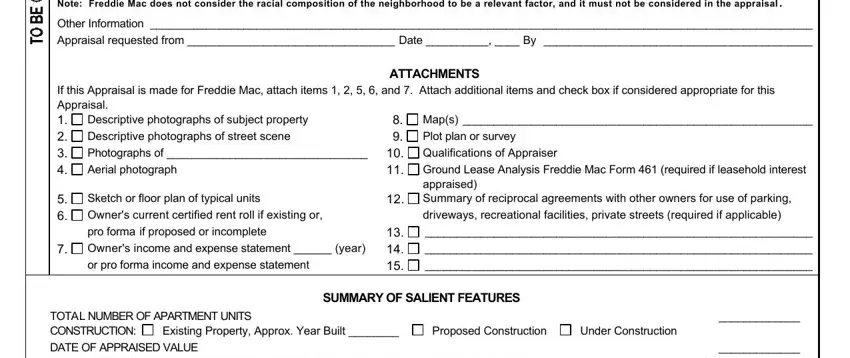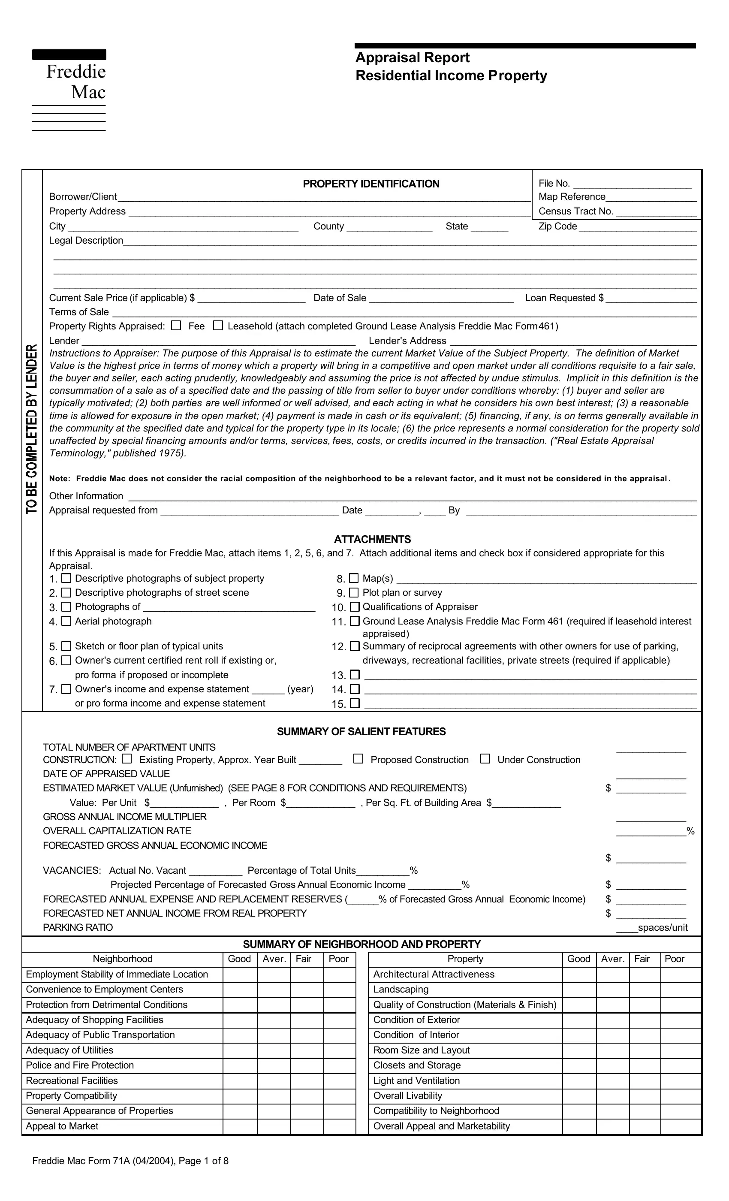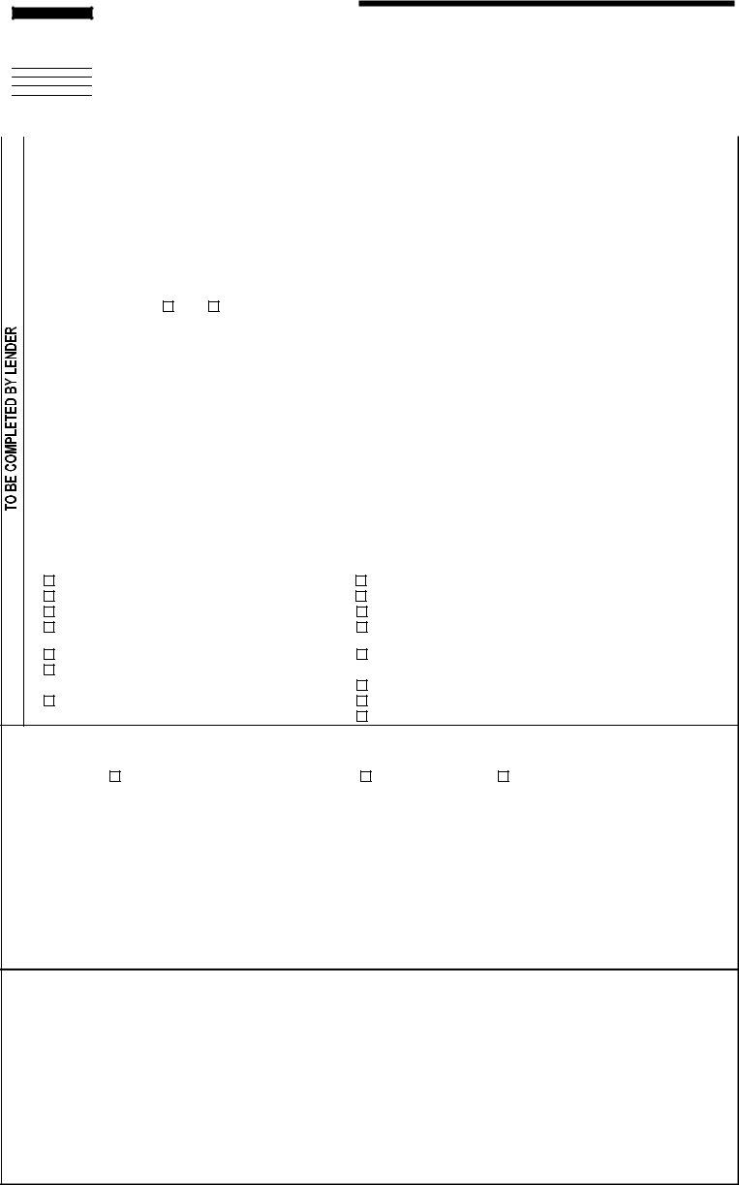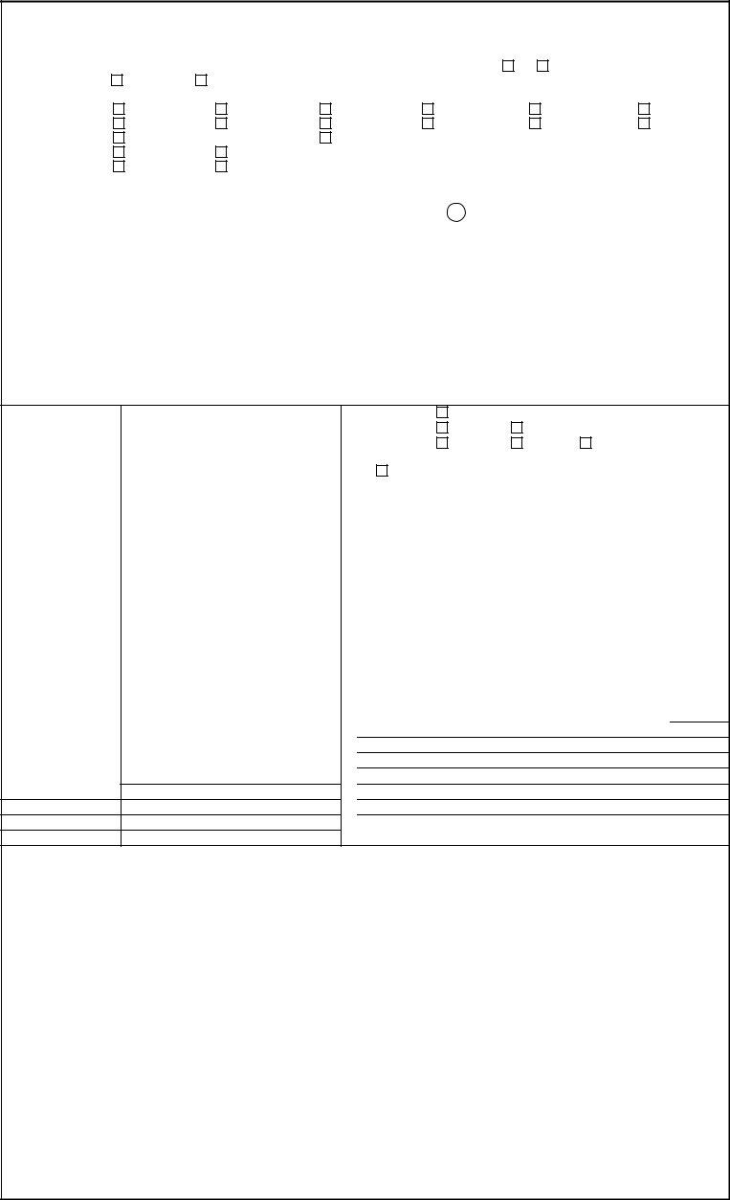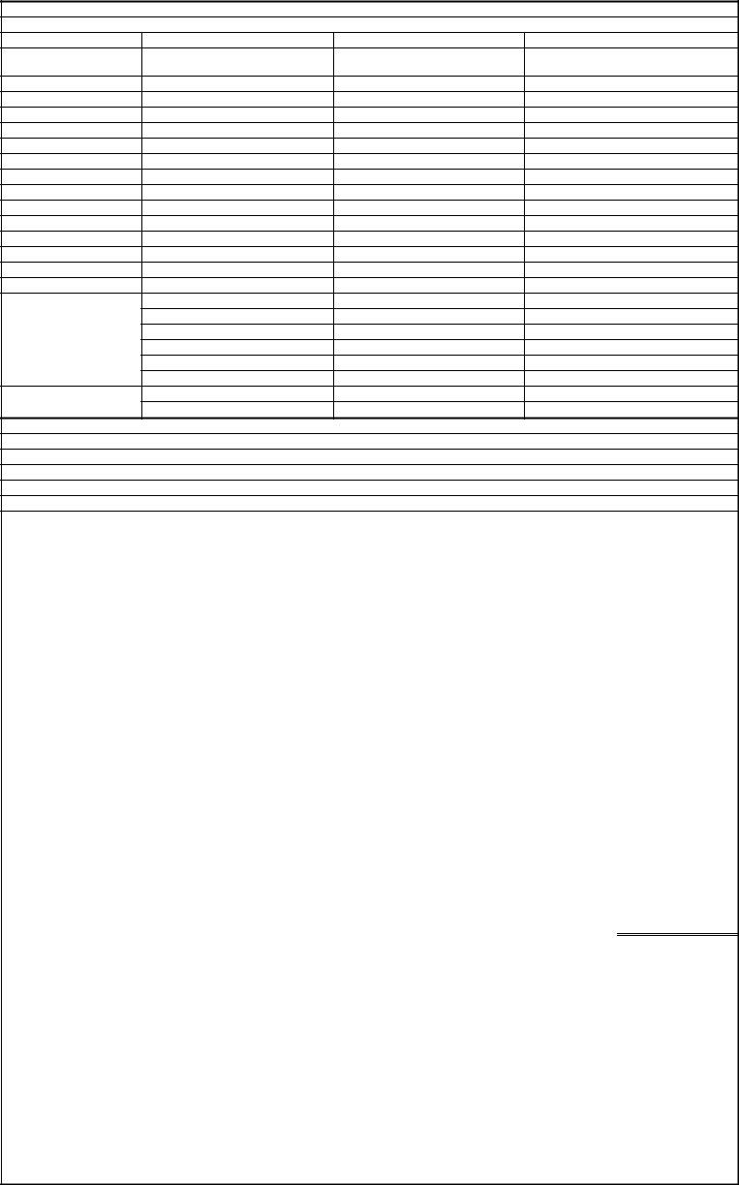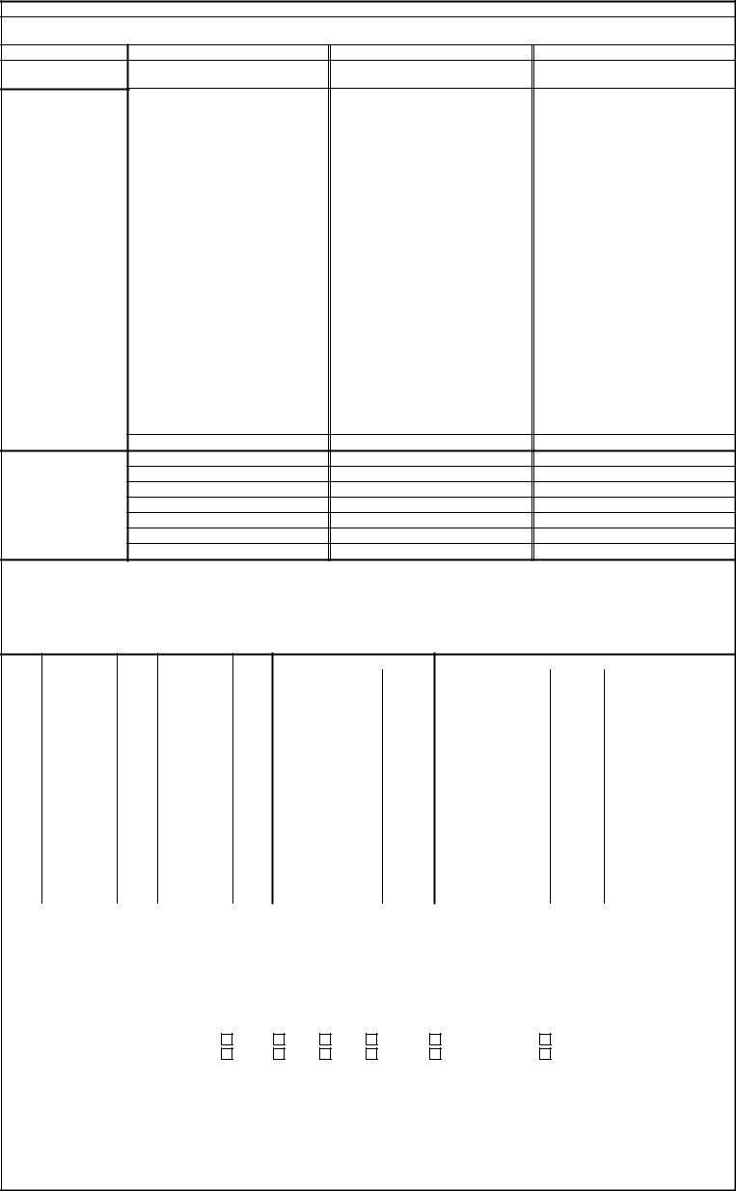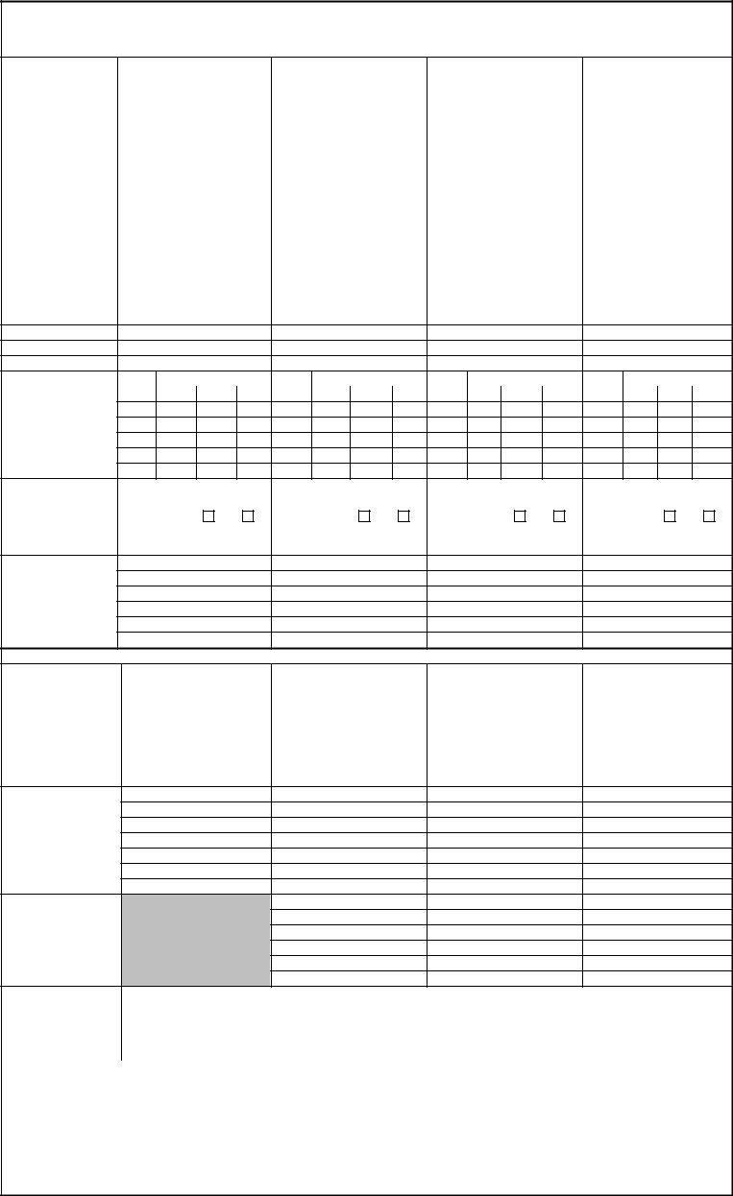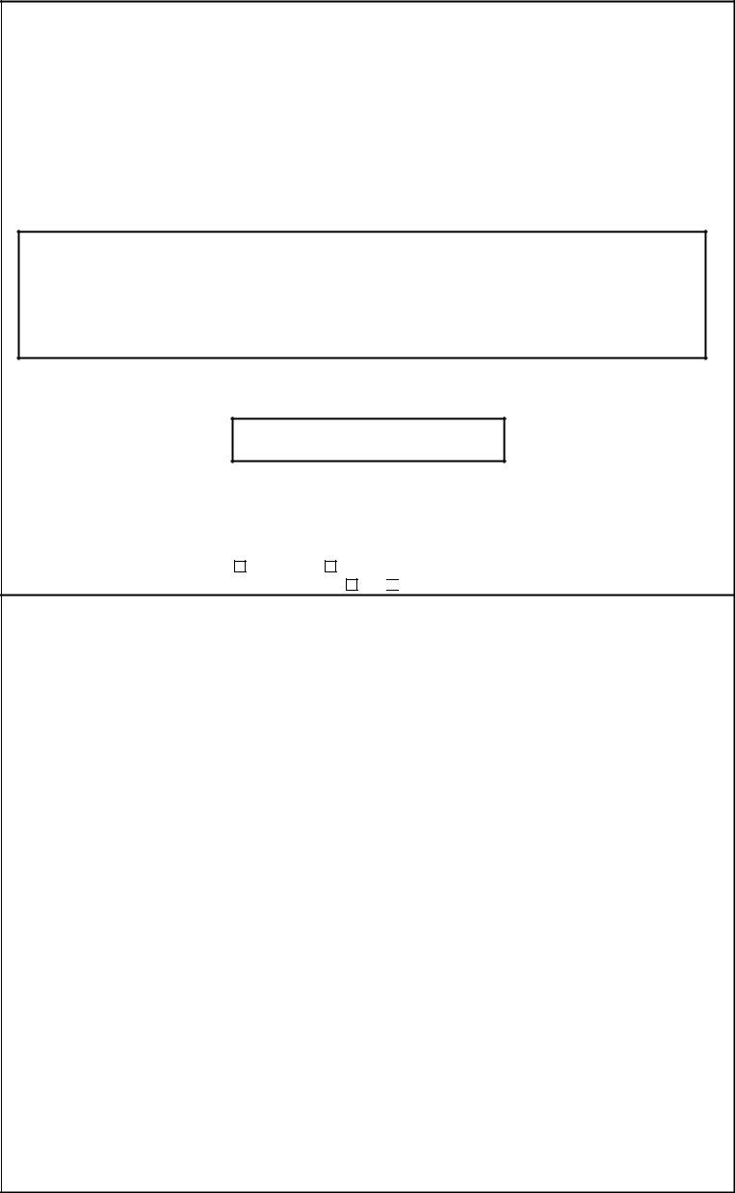|
|
|
|
|
|
AREA DATA |
The |
City |
County |
Area |
population is approximately _____________________________________________________________________ |
Population: |
Increasing ______% per year |
Stable |
Decreasing _______% per year |
Describe the economic base which contributes a major influence on the stability of real estate _________________________________________________
_____________________________________________________________________________________________________________________________
_____________________________________________________________________________________________________________________________
Discuss employment stability _____________________________________________________________________________________________________
_____________________________________________________________________________________________________________________________
_____________________________________________________________________________________________________________________________
|
|
|
|
|
|
Rent Control: |
Yes |
No. Comment _________________________________________________________________________________________ |
Are local government agencies discouraging apartment development? |
Yes |
No. |
Comment ________________________________________ |
_____________________________________________________________________________________________________________________________
General comments, if applicable ___________________________________________________________________________________________________
_____________________________________________________________________________________________________________________________
_____________________________________________________________________________________________________________________________
NEIGHBORHOOD AND MARKETING AREA
|
|
|
|
|
|
|
|
|
|
Type: |
Urban |
Suburban |
Rural. |
Property Values: |
Increasing |
Stable |
Declining |
Present Land Use: Built up_____%. Single Family_____% |
Condominiums_____% Apartments_______% |
Commercial_______% Industrial_______% |
___________________________________ ________% |
|
|
|
|
|
Change in Present Land Use: |
Not Likely |
Likely or |
|
Taking Place |
From___________________________ to _____________________________ |
Comment, if applicable___________________________________________________________________________________________________________
_____________________________________________________________________________________________________________________________
Describe overall property appeal and maintenance level ________________________________________________________________________________
_____________________________________________________________________________________________________________________________
_____________________________________________________________________________________________________________________________
Describe any incompatible land uses (if none, so state) ________________________________________________________________________________
_____________________________________________________________________________________________________________________________
_____________________________________________________________________________________________________________________________
Single Family: Price range $_____________ to $______________Predominant $_____________. Age______yrs. to ______yrs. Predominant
Apartments: Predominant range in immediate area (excluding extremes) |
Walk-up |
Elevator |
Number of units in each building |
_______________________units |
_____________________ units |
Age |
_______________________years |
_____________________ years |
Height (number of stories) |
_______________________stories |
_____________________ stories |
Condition |
_____________________________ |
____________________________ |
Rental range by unit type: |
|
|
Unit Types: ___________________ |
$___________________________ |
$__________________________ |
___________________ |
$___________________________ |
$__________________________ |
___________________ |
$___________________________ |
$__________________________ |
___________________ |
$___________________________ |
$__________________________ |
Comment on any unusual aspects of the above ranges ________________________________________________________________________________
_____________________________________________________________________________________________________________________________
_____________________________________________________________________________________________________________________________
Est. neighborhood apartment vacancy rate_____%, |
Decreasing |
Stable |
Increasing. Rent Levels are |
Increasing |
Stable |
Describe the unit type(s) by number of bedrooms and rental range that are in the greatest tenant demand ________________________________________
_____________________________________________________________________________________________________________________________
_____________________________________________________________________________________________________________________________
Describe the unit type(s) by number of bedrooms and rental range that are in oversupply _____________________________________________________
_____________________________________________________________________________________________________________________________
_____________________________________________________________________________________________________________________________
Describe the potential for additional units in area considering land availability, zoning, utilities, etc._______________________________________________
_____________________________________________________________________________________________________________________________
_____________________________________________________________________________________________________________________________
_____________________________________________________________________________________________________________________________
Describe the unsatisfied demand for additional units in area by type and rental ______________________________________________________________
_____________________________________________________________________________________________________________________________
_____________________________________________________________________________________________________________________________
Is population of relevant market area of insufficient size, diversity and financial ability to support subject property and its amenities? ______If yes, specify.
_____________________________________________________________________________________________________________________________
_____________________________________________________________________________________________________________________________
_____________________________________________________________________________________________________________________________
_____________________________________________________________________________________________________________________________
|
|
|
Access or convenience |
Item |
Distance from Subject Property |
Good |
Aver. |
Fair |
Poor |
Public Transportation |
|
|
|
|
|
|
|
|
|
|
|
|
Employment Centers |
|
|
|
|
|
|
|
|
|
|
|
|
Shopping Facilities |
|
|
|
|
|
|
|
|
|
|
|
|
Grammar Schools |
|
|
|
|
|
|
|
|
|
|
|
|
Freeway Access |
|
|
|
|
|
|
|
|
|
|
|
|
|
|
|
|
|
|
|
Describe any probable changes in the economic base of neighborhood which would either favorably or adversely affect apartment rentals (e.g., employment centers, zoning) _____________________________________________________________________________________________________
_____________________________________________________________________________________________________________________________
_____________________________________________________________________________________________________________________________
_____________________________________________________________________________________________________________________________
General comments including either favorable or unfavorable elements not mentioned (e.g., public parks, view, noise, parking congestion) _______________
_____________________________________________________________________________________________________________________________
_____________________________________________________________________________________________________________________________
_____________________________________________________________________________________________________________________________
