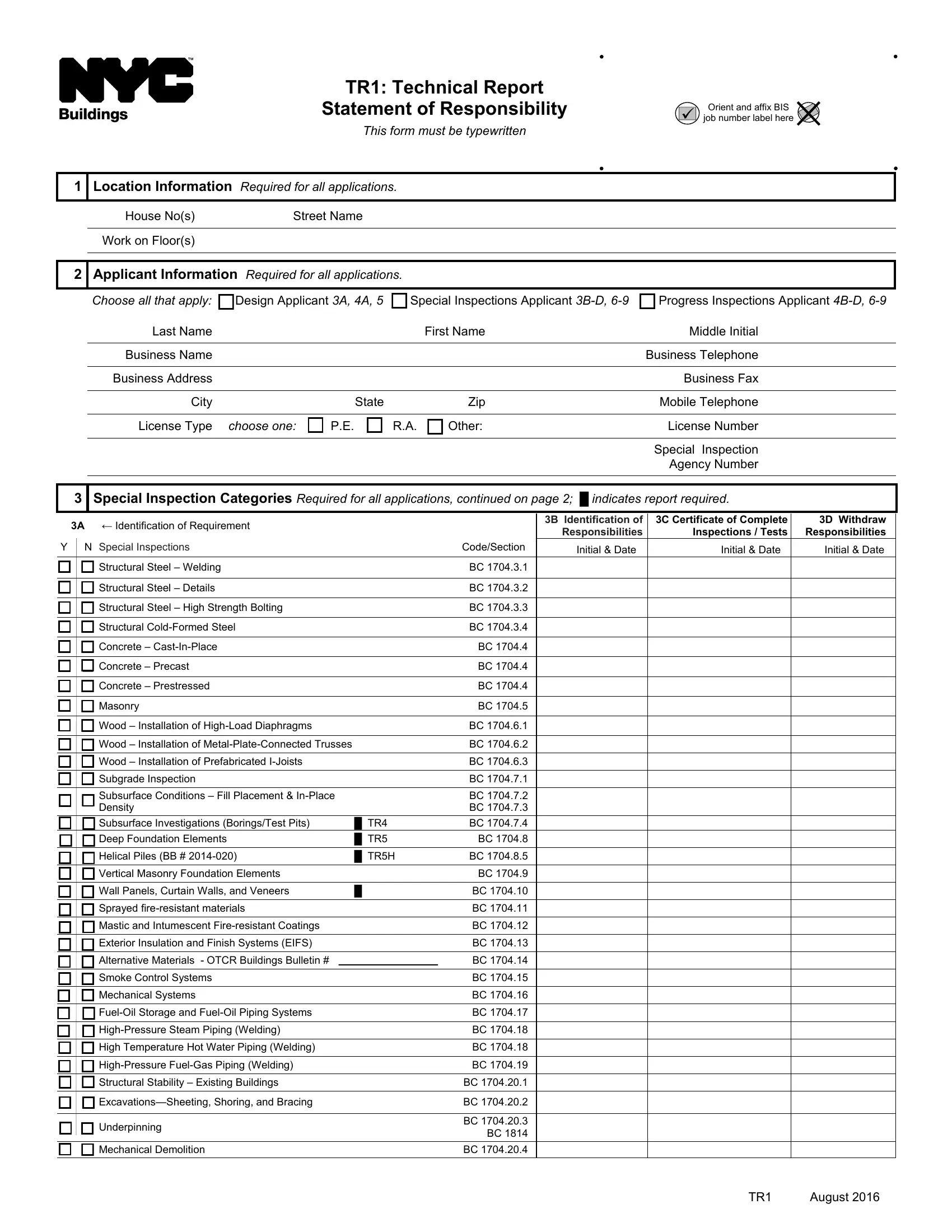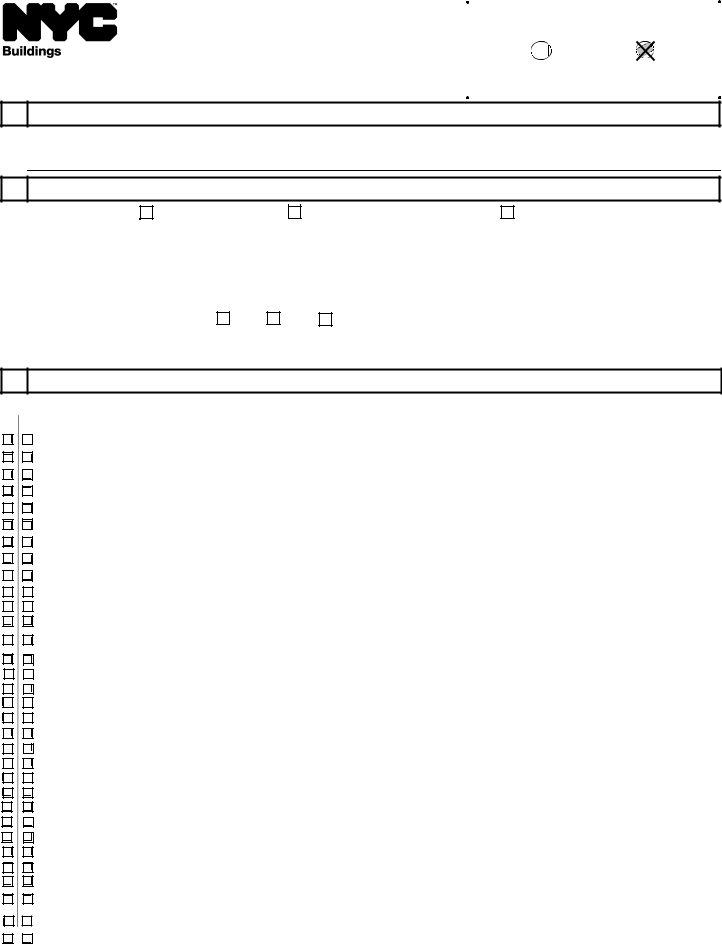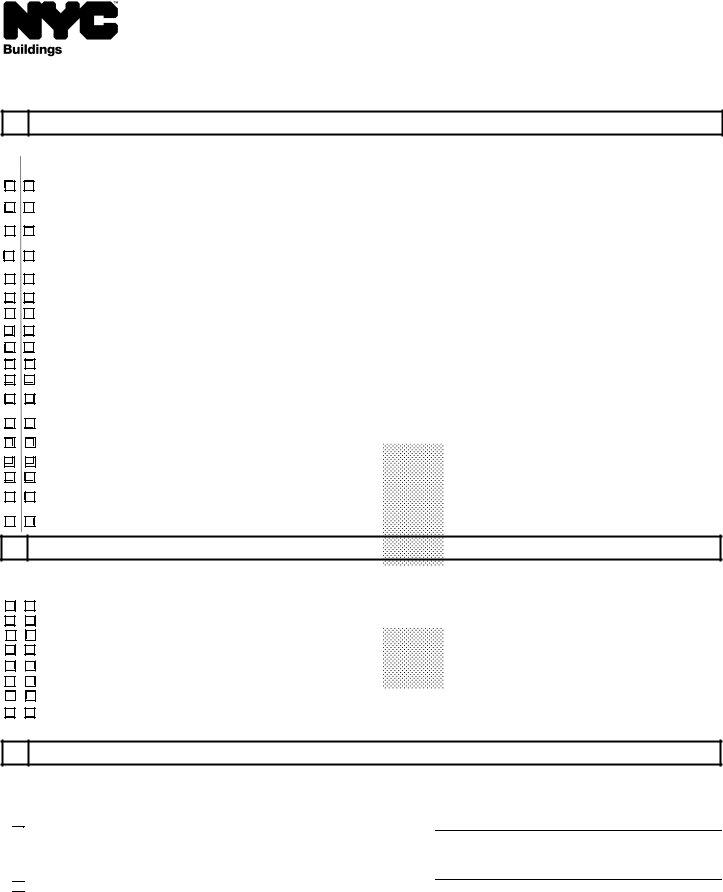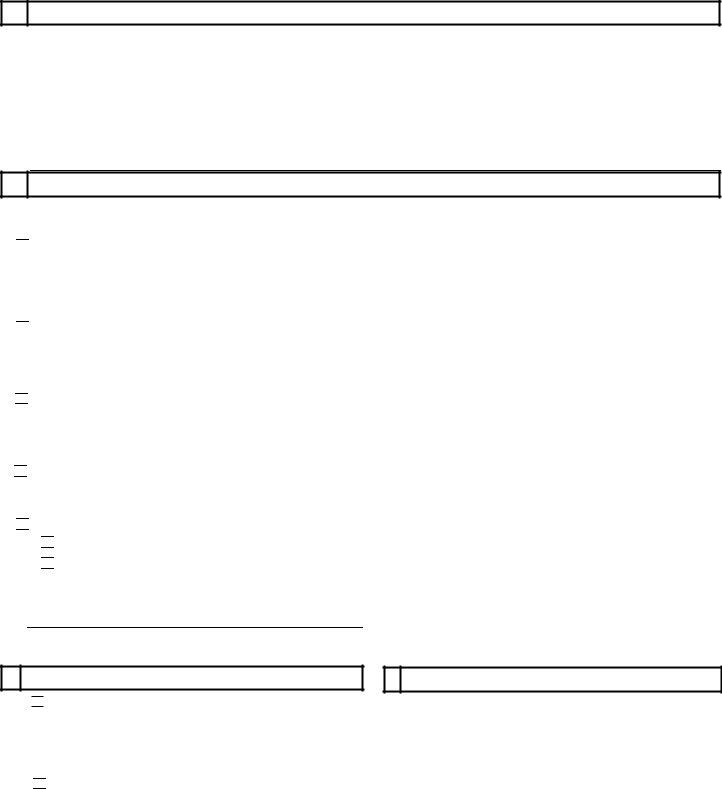Using PDF forms online is definitely super easy using our PDF editor. You can fill in nyc buildings tr1 here effortlessly. To make our editor better and less complicated to utilize, we continuously design new features, with our users' suggestions in mind. With some easy steps, you may begin your PDF journey:
Step 1: First of all, access the editor by clicking the "Get Form Button" in the top section of this webpage.
Step 2: This editor provides you with the ability to work with your PDF file in a range of ways. Change it by writing personalized text, adjust original content, and put in a signature - all close at hand!
This PDF doc will involve specific details; to ensure correctness, you should take heed of the recommendations further on:
1. First, while filling in the nyc buildings tr1, begin with the page with the next blank fields:
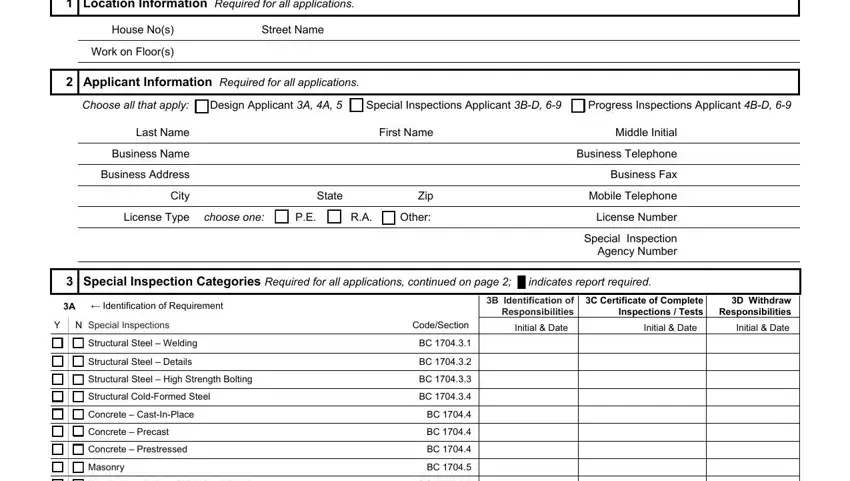
2. Once your current task is complete, take the next step – fill out all of these fields - Structural Steel Details, Subsurface Conditions Fill, Subsurface Investigations, ExcavationsSheeting Shoring and, Underpinning, Mechanical Demolition, TR TR TRH, BC BC, and BC BC with their corresponding information. Make sure to double check that everything has been entered correctly before continuing!
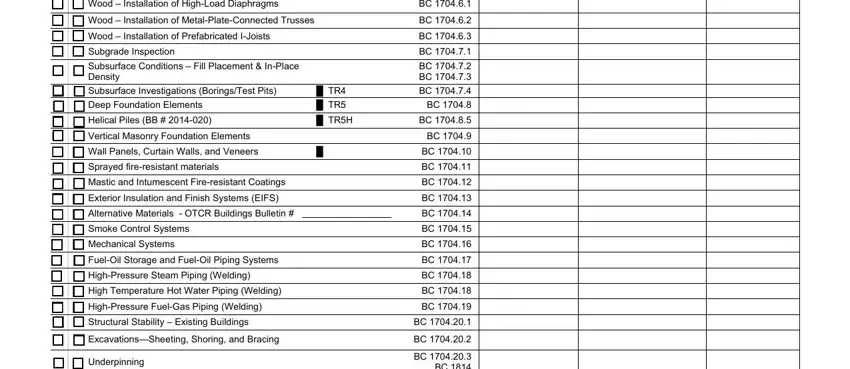
3. This next section is generally fairly easy, Mechanical Demolition, BC BC, and TR August - each one of these blanks will need to be filled in here.

4. The following subsection requires your attention in the following parts: Y N Special Inspections, Raising and Moving of a Building, Soil Percolation Test Private, Individual OnSite Private Sewage, Soil Percolation Test Individual, Sprinkler Systems Standpipe, Flood Zone Compliance attach FEMA, Luminous Egress Path Markings, Emergency and Standby Power, Postinstalled Anchors BB, Seismic Isolation Systems, Concrete Design Mix, B Identification of, C Certificate of Complete, and D Withdraw Responsibilities. Be sure you type in all requested details to go further.
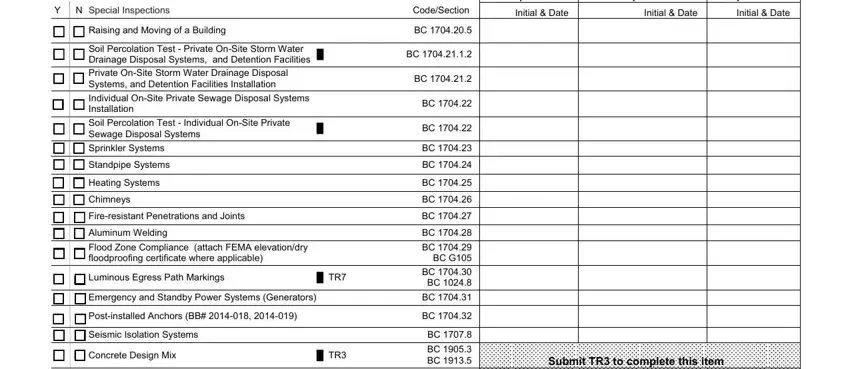
5. To finish your document, this last area involves a couple of extra blank fields. Completing Concrete Sampling and Testing, BC BC, Submit TR to complete this item, Progress Inspection Categories, Identification of Requirement, Y N Progress Inspections, Preliminary, Footing and Foundation, Lowest Floor Elevation, Structural Wood Frame, Energy Code Compliance Inspections, FireResistance Rated Construction, Public Assembly Emergency Lighting, Final, and CodeSection will finalize everything and you can be done very quickly!
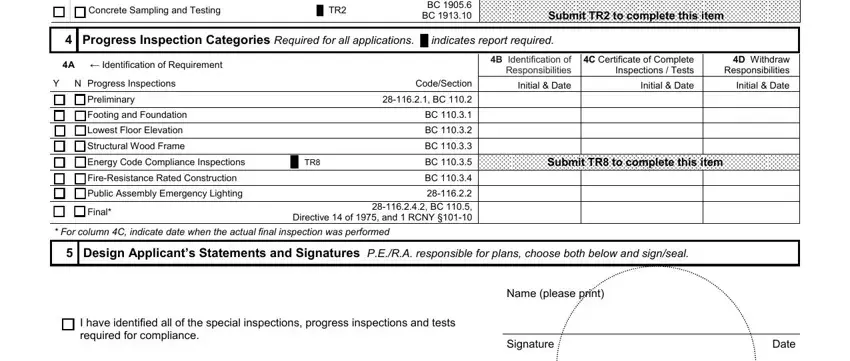
Those who use this document frequently make mistakes when filling in Progress Inspection Categories in this part. You should definitely read twice everything you type in right here.
Step 3: Go through the details you've inserted in the blanks and click on the "Done" button. Make a 7-day free trial account at FormsPal and acquire immediate access to nyc buildings tr1 - download or edit inside your FormsPal account page. If you use FormsPal, you're able to fill out forms without having to get worried about data breaches or records being shared. Our protected system ensures that your personal details are stored safely.
